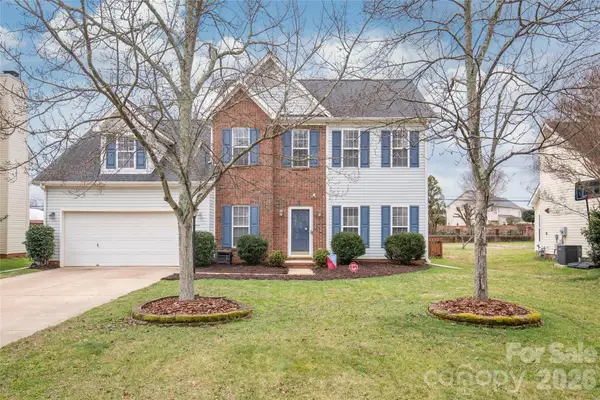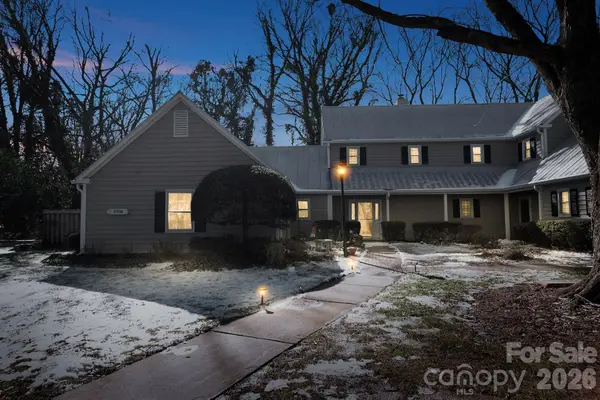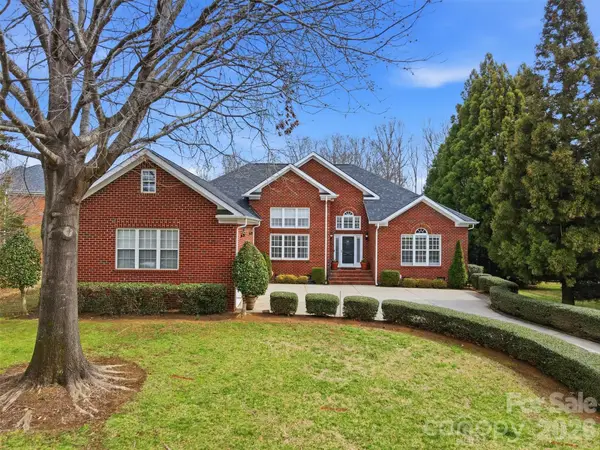2934 Hillside Springs Drive, Charlotte, NC 28209
Local realty services provided by:Better Homes and Gardens Real Estate Heritage
Listed by: john siddons
Office: berkshire hathaway homeservices carolinas realty
MLS#:4295738
Source:CH
2934 Hillside Springs Drive,Charlotte, NC 28209
$987,500
- 3 Beds
- 4 Baths
- 2,798 sq. ft.
- Townhouse
- Active
Price summary
- Price:$987,500
- Price per sq. ft.:$352.93
- Monthly HOA dues:$375
About this home
Sophisticated luxury townhome in the super desirable Hillside Towns community. Step inside the welcoming foyer where timeless brick architecture meets refined designer finishes, blending elegance with everyday ease. The main level boasts soaring 10-foot ceilings, hardwood flooring, and a chef’s kitchen with granite counters, tile backsplash, 36” dual-fuel gas range, and stainless hood. Oversized windows flood the family room with light complemented by custom built-ins, and a gas fireplace. Relax on the screened porch with peaceful wooded views or stay productive in the custom office nook. Upstairs, two spacious bedrooms each feature en-suite baths and generous walk-in closets alongside a central laundry. The lower level offers a private guest suite with terrace, extra storage, and access to the two-car garage. All within walking distance to Park Road Shopping Center, Freedom Park, Montford, and minutes from South End, Dilworth, Uptown, and SouthPark. Zoned for some of the city's BEST public schools, Selwyn Elementary, AG Middle & Myers Park High!
Contact an agent
Home facts
- Year built:2019
- Listing ID #:4295738
- Updated:February 25, 2026 at 02:28 PM
Rooms and interior
- Bedrooms:3
- Total bathrooms:4
- Full bathrooms:3
- Half bathrooms:1
- Living area:2,798 sq. ft.
Heating and cooling
- Cooling:Central Air
Structure and exterior
- Year built:2019
- Building area:2,798 sq. ft.
- Lot area:0.04 Acres
Schools
- High school:Myers Park
- Elementary school:Selwyn
Utilities
- Sewer:Public Sewer
Finances and disclosures
- Price:$987,500
- Price per sq. ft.:$352.93
New listings near 2934 Hillside Springs Drive
- New
 $750,000Active3 beds 3 baths2,445 sq. ft.
$750,000Active3 beds 3 baths2,445 sq. ft.2504 Lola Avenue, Charlotte, NC 28205
MLS# 4323094Listed by: DICKENS MITCHENER & ASSOCIATES INC - New
 $1,025,000Active4 beds 3 baths2,781 sq. ft.
$1,025,000Active4 beds 3 baths2,781 sq. ft.3444 Cosby Place, Charlotte, NC 28205
MLS# 4346170Listed by: HOWARD HANNA ALLEN TATE CENTER CITY - New
 $289,900Active3 beds 3 baths1,448 sq. ft.
$289,900Active3 beds 3 baths1,448 sq. ft.3653 Melrose Cottage Drive, Matthews, NC 28105
MLS# 4350257Listed by: NORTHGROUP REAL ESTATE LLC - Coming Soon
 $500,000Coming Soon3 beds 3 baths
$500,000Coming Soon3 beds 3 baths16145 Annahill Court, Charlotte, NC 28277
MLS# 4350294Listed by: SELLSTATE CHOICE REALTY - New
 $399,900Active3 beds 3 baths1,911 sq. ft.
$399,900Active3 beds 3 baths1,911 sq. ft.3943 Huntmeadow Drive, Charlotte, NC 28269
MLS# 4342139Listed by: NORTHGROUP REAL ESTATE LLC - Coming SoonOpen Sat, 10am to 12pm
 $550,000Coming Soon3 beds 2 baths
$550,000Coming Soon3 beds 2 baths1834 Summerhill Drive, Charlotte, NC 28212
MLS# 4349103Listed by: KELLER WILLIAMS SOUTH PARK - New
 $425,000Active4 beds 3 baths2,412 sq. ft.
$425,000Active4 beds 3 baths2,412 sq. ft.7209 Lenton Road #23, Charlotte, NC 28215
MLS# 4349834Listed by: FATHOM REALTY NC LLC - Coming Soon
 $360,000Coming Soon4 beds 3 baths
$360,000Coming Soon4 beds 3 baths6820 Elm Forest Drive, Charlotte, NC 28212
MLS# 4350632Listed by: RAM REALTY LLC - New
 $495,000Active2 beds 3 baths1,344 sq. ft.
$495,000Active2 beds 3 baths1,344 sq. ft.3706 Selwyn Farms Lane #17-3, Charlotte, NC 28209
MLS# 4350509Listed by: SOUTHERN HOMES OF THE CAROLINAS, INC - Coming Soon
 $765,000Coming Soon3 beds 3 baths
$765,000Coming Soon3 beds 3 baths9211 Holly Hill Farm Road, Charlotte, NC 25277
MLS# 4350151Listed by: SUN VALLEY REALTY

