300 W 5th Street W #407, Charlotte, NC 28202
Local realty services provided by:Better Homes and Gardens Real Estate Integrity Partners
Listed by: eric layne
Office: compass
MLS#:4231442
Source:CH
300 W 5th Street W #407,Charlotte, NC 28202
$500,000
- 2 Beds
- 2 Baths
- 1,070 sq. ft.
- Condominium
- Active
Price summary
- Price:$500,000
- Price per sq. ft.:$467.29
- Monthly HOA dues:$600
About this home
One of the most desirable views in Fifth & Poplar is on the market! This beautiful balcony view flooding natural light into the open floor plan overlooks the park and trees with the Charlotte skyline as the backdrop! Enjoy your morning coffee from the privacy of your balcony in this 2BD 2 full bath renovated unit. This split BD floor plan has many updates including premium Samsung stainless appliances, updated light & plumbing fixtures throughout, acadia wood floors, brand new Pella sliding glass doors with built in shades, 2023 water heater and all new tiled bathrooms with walk in closets that have custom organization with en suite baths. Also being offered furnished! Fifth & Poplar is an upscale property with elegant interior finishes and resort style amenities including a gorgeous outdoor pool with grilling area, putting green, cyber cafe, full gym, dog park and 24/7 concierge. Close to sporting events, countless dining options, nightlife and a Harris Teeter right next door!
Contact an agent
Home facts
- Year built:2002
- Listing ID #:4231442
- Updated:January 02, 2026 at 02:15 PM
Rooms and interior
- Bedrooms:2
- Total bathrooms:2
- Full bathrooms:2
- Living area:1,070 sq. ft.
Heating and cooling
- Cooling:Central Air
Structure and exterior
- Year built:2002
- Building area:1,070 sq. ft.
Schools
- High school:Myers Park
- Elementary school:First Ward
Utilities
- Sewer:Public Sewer
Finances and disclosures
- Price:$500,000
- Price per sq. ft.:$467.29
New listings near 300 W 5th Street W #407
- New
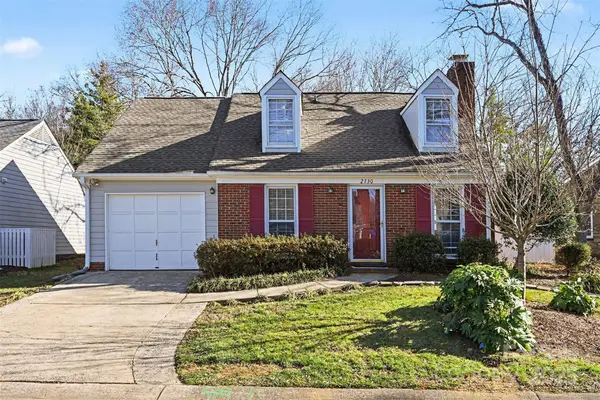 $350,000Active3 beds 2 baths1,394 sq. ft.
$350,000Active3 beds 2 baths1,394 sq. ft.2730 Quailrush Road, Charlotte, NC 28226
MLS# 4332190Listed by: BERKSHIRE HATHAWAY HOMESERVICES CAROLINAS REALTY - New
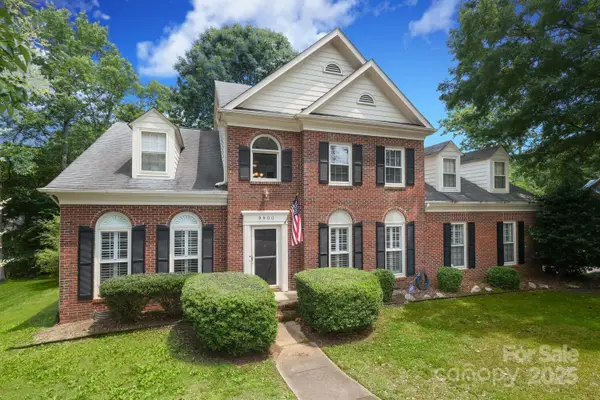 $519,900Active4 beds 3 baths2,694 sq. ft.
$519,900Active4 beds 3 baths2,694 sq. ft.9900 Colvard Circle, Charlotte, NC 28269
MLS# 4331972Listed by: DICKENS MITCHENER & ASSOCIATES INC - New
 $310,000Active4 beds 3 baths1,930 sq. ft.
$310,000Active4 beds 3 baths1,930 sq. ft.10927 Hunter Trail Lane, Charlotte, NC 28226
MLS# 4331627Listed by: EVANS REALTY AND ASSOCIATES - New
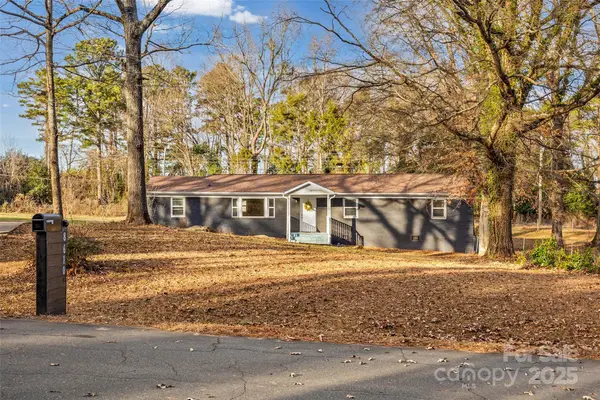 $397,000Active3 beds 3 baths1,673 sq. ft.
$397,000Active3 beds 3 baths1,673 sq. ft.8610 Douglas Drive, Charlotte, NC 28217
MLS# 4332512Listed by: HOWARD HANNA ALLEN TATE FORT MILL - Coming Soon
 $240,000Coming Soon2 beds 3 baths
$240,000Coming Soon2 beds 3 baths10923 Holly Ridge Boulevard, Charlotte, NC 28216
MLS# 4332546Listed by: IVESTER JACKSON CHRISTIE'S - New
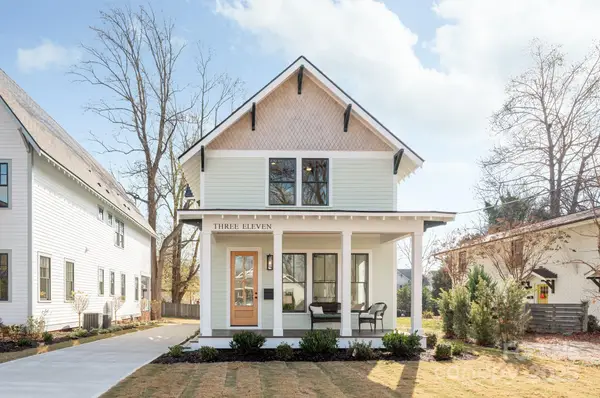 $1,000,000Active4 beds 3 baths2,672 sq. ft.
$1,000,000Active4 beds 3 baths2,672 sq. ft.311 Coxe Avenue, Charlotte, NC 28208
MLS# 4332525Listed by: 5 POINTS REALTY - New
 $950,000Active4 beds 3 baths2,438 sq. ft.
$950,000Active4 beds 3 baths2,438 sq. ft.307 Coxe Avenue, Charlotte, NC 28208
MLS# 4330457Listed by: 5 POINTS REALTY - New
 $1,769,000Active5 beds 6 baths4,197 sq. ft.
$1,769,000Active5 beds 6 baths4,197 sq. ft.3101 Florida Avenue, Charlotte, NC 28205
MLS# 4330809Listed by: NORTHGROUP REAL ESTATE LLC - Coming Soon
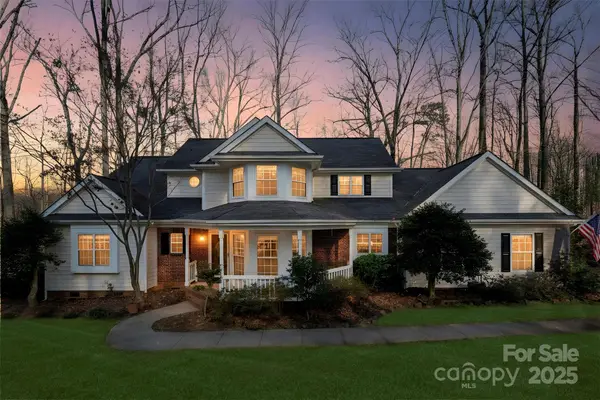 $499,900Coming Soon4 beds 3 baths
$499,900Coming Soon4 beds 3 baths10000 Edwards Place, Charlotte, NC 28227
MLS# 4328238Listed by: SOUTHERN HOMES OF THE CAROLINAS, INC - New
 $365,000Active4 beds 3 baths1,782 sq. ft.
$365,000Active4 beds 3 baths1,782 sq. ft.3616 Craigholm Court #10, Charlotte, NC 28262
MLS# 4322723Listed by: CAROLINA LIVING ASSOCIATES LLC
