301 W 10th Street #306, Charlotte, NC 28202
Local realty services provided by:Better Homes and Gardens Real Estate Heritage
Listed by:kevin walker
Office:beacon realty group
MLS#:4296275
Source:CH
301 W 10th Street #306,Charlotte, NC 28202
$415,000
- 2 Beds
- 1 Baths
- 1,238 sq. ft.
- Condominium
- Active
Price summary
- Price:$415,000
- Price per sq. ft.:$335.22
- Monthly HOA dues:$465
About this home
Condo: Renovation halted and selling due to change in family members’ health. Unit has fireplace, oak floors, Google Fiber internet, and Mecklenburg historic property tax deferral benefit. Upgrades: Toto Japanese heated bidet toilet, Café induction range double oven, Bosch dishwasher, Delta water fixtures, Ring alarm system, and more. Available/negotiable - $1K+ Sherwin Williams Emerald paints, $5k+ RTA kitchen cabinets, $20k+ designer furniture and wool rugs.
The Poplar: Pre-WWII luxury design. Elevators, pet friendly, gated and garaged parking, gardens, laundry room, assigned storage rooms. 2025 - new roof and parking lot repaved. HOA allows modification and removal of condo unit walls.
Green and Neighborly 4th ward: Within 1/2 mile - Grocery, pharmacy, dog park, public transit, 2 city parks, 10+ restaurants, access to route 277. Within 1 mile - city hall, 3 pro sports stadiums, 4 city parks, 5 concert halls, 50+ restaurants and clubs, route 77. Excellent school system, universities, and proximity to Charlotte International Airport.
Contact an agent
Home facts
- Year built:1929
- Listing ID #:4296275
- Updated:October 15, 2025 at 01:20 PM
Rooms and interior
- Bedrooms:2
- Total bathrooms:1
- Full bathrooms:1
- Living area:1,238 sq. ft.
Structure and exterior
- Roof:Rubber
- Year built:1929
- Building area:1,238 sq. ft.
Schools
- High school:Unspecified
- Elementary school:Unspecified
Utilities
- Sewer:Public Sewer
Finances and disclosures
- Price:$415,000
- Price per sq. ft.:$335.22
New listings near 301 W 10th Street #306
- New
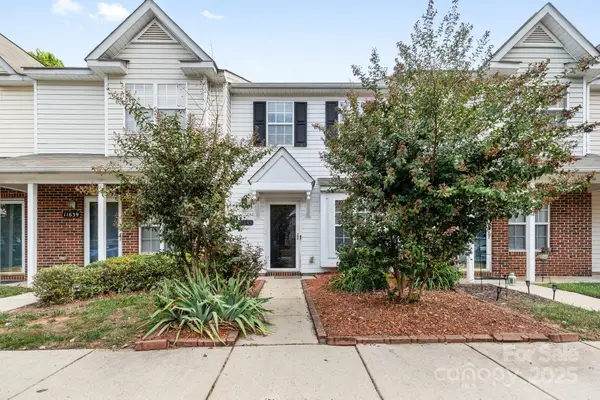 $229,900Active2 beds 2 baths1,030 sq. ft.
$229,900Active2 beds 2 baths1,030 sq. ft.11643 Retriever Way, Charlotte, NC 28269
MLS# 4310028Listed by: KINGDOM BUILDERS REALTY - New
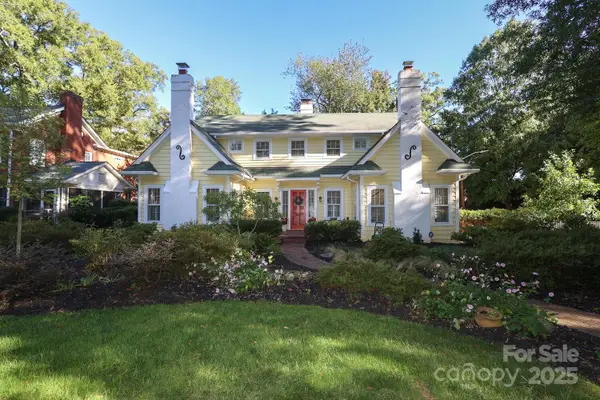 $1,500,000Active3 beds 3 baths2,889 sq. ft.
$1,500,000Active3 beds 3 baths2,889 sq. ft.919 Mt Vernon Avenue, Charlotte, NC 28203
MLS# 4310691Listed by: DICKENS MITCHENER & ASSOCIATES INC - Coming Soon
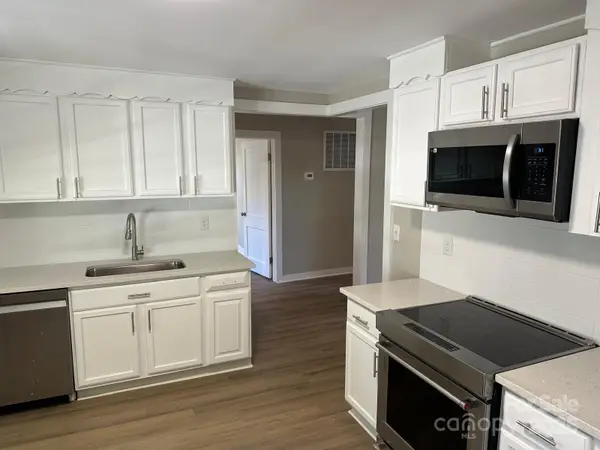 $310,000Coming Soon2 beds 2 baths
$310,000Coming Soon2 beds 2 baths3500 Blessing Street, Charlotte, NC 28208
MLS# 4311662Listed by: EXP REALTY LLC MOORESVILLE - Coming Soon
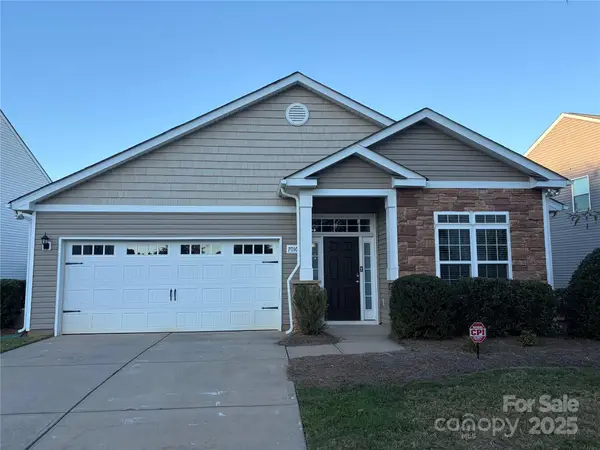 $409,000Coming Soon4 beds 2 baths
$409,000Coming Soon4 beds 2 baths7016 Solares Drive, Charlotte, NC 28215
MLS# 4312711Listed by: EXP REALTY LLC BALLANTYNE - Coming Soon
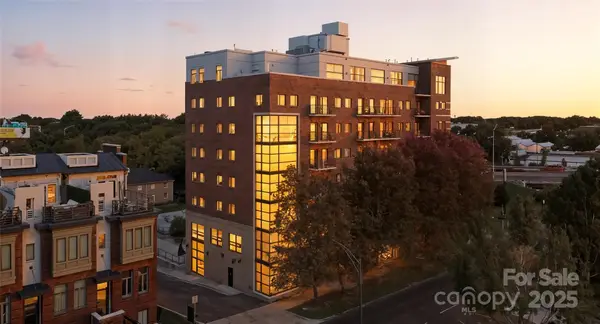 $310,000Coming Soon2 beds 1 baths
$310,000Coming Soon2 beds 1 baths715 N Church Street #507, Charlotte, NC 28202
MLS# 4313109Listed by: REAL BROKER, LLC - New
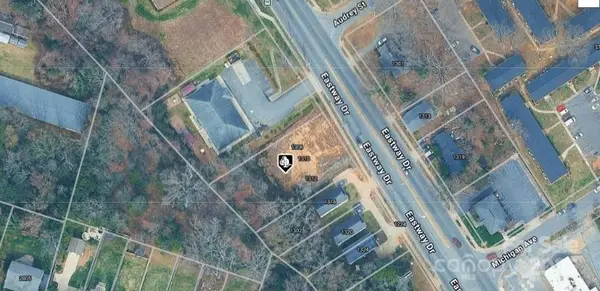 $299,000Active0.44 Acres
$299,000Active0.44 Acres1310 Eastway Drive, Charlotte, NC 28205
MLS# 4313173Listed by: GENESIS REALTY COMPANY - Coming Soon
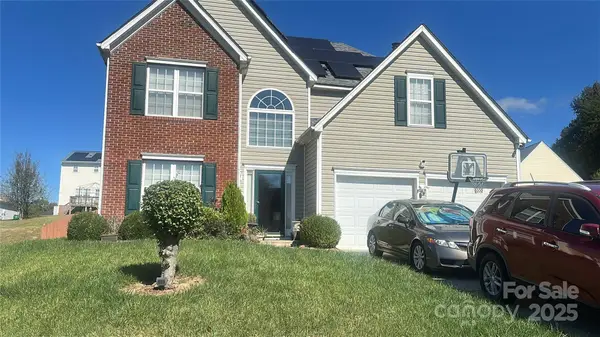 $350,000Coming Soon3 beds 3 baths
$350,000Coming Soon3 beds 3 baths7521 Novella Drive, Charlotte, NC 28215
MLS# 4313184Listed by: MARK SPAIN REAL ESTATE - New
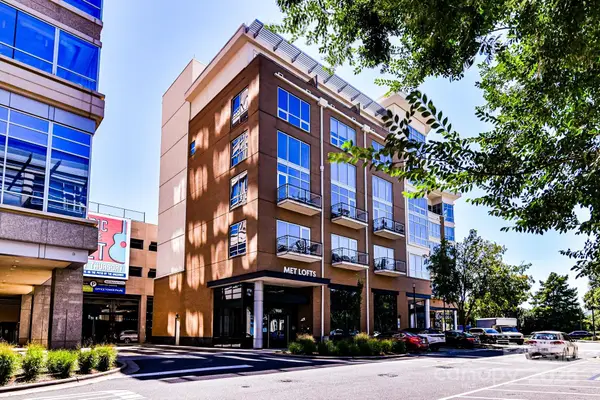 $449,000Active2 beds 3 baths1,087 sq. ft.
$449,000Active2 beds 3 baths1,087 sq. ft.1133 Metropolitan Avenue #613, Charlotte, NC 28204
MLS# 4313210Listed by: CAROLINA LIVING ASSOCIATES LLC - New
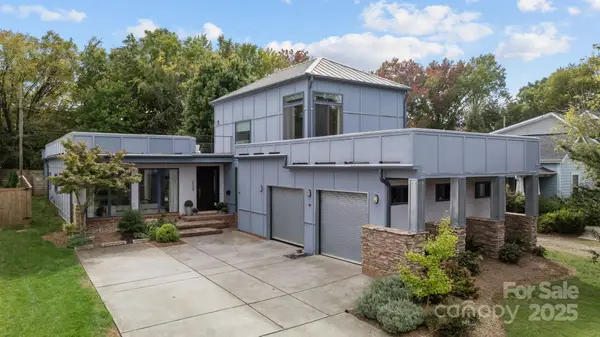 $1,135,000Active3 beds 4 baths3,113 sq. ft.
$1,135,000Active3 beds 4 baths3,113 sq. ft.3534 Card Street, Charlotte, NC 28205
MLS# 4310768Listed by: COMPASS - New
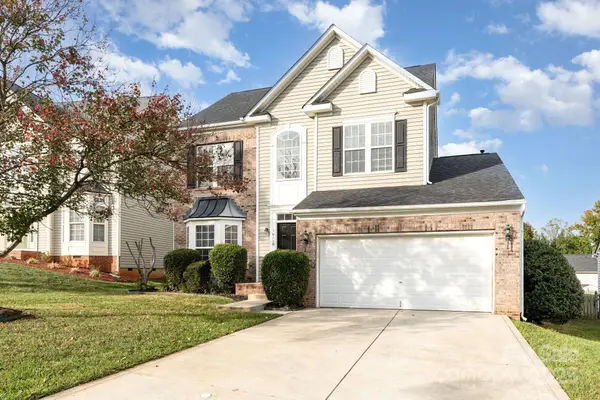 $410,000Active3 beds 3 baths2,376 sq. ft.
$410,000Active3 beds 3 baths2,376 sq. ft.10119 Fieldstone Court, Charlotte, NC 28269
MLS# 4311117Listed by: ENTERA REALTY LLC
