310 Arlington Avenue #408, Charlotte, NC 28203
Local realty services provided by:Better Homes and Gardens Real Estate Foothills
Listed by:madeline elliott
Office:soltera inc
MLS#:4297002
Source:CH
310 Arlington Avenue #408,Charlotte, NC 28203
$629,900
- 1 Beds
- 1 Baths
- 1,642 sq. ft.
- Condominium
- Active
Price summary
- Price:$629,900
- Price per sq. ft.:$383.62
- Monthly HOA dues:$388
About this home
Located in Factory South, this penthouse condo offers 1,642 sq ft of stylish living with open layout, city views, and flexible spaces. Natural light fills the home through skylights w/Velux shades, highlighting refinished wood floors and freshly painted interiors. Kitchen is equipped w/Samsung Bespoke appliances—new fridge, oven/range, dishwasher—paired w/white quartz counters w/veining, black quartz backsplash, ss apron sink, soft-close shaker cabinets, and Kohler semi-commercial faucet. California closets w/built-ins maximize storage, while keyless entry and remote deadbolt provide modern convenience. Additional features incl reverse osmosis filtration system connected to sink & icemaker, surround sound wiring, and separate storage. Multipurpose area allows for office or studio use, complementing the spacious living room and private bedroom. While offered as a residence, property also carries a commercial listing under MLS#4298046, enhancing its unique live/work potential.
Contact an agent
Home facts
- Year built:1920
- Listing ID #:4297002
- Updated:October 15, 2025 at 03:58 PM
Rooms and interior
- Bedrooms:1
- Total bathrooms:1
- Full bathrooms:1
- Living area:1,642 sq. ft.
Heating and cooling
- Cooling:Central Air
Structure and exterior
- Roof:Built-Up
- Year built:1920
- Building area:1,642 sq. ft.
- Lot area:2.87 Acres
Schools
- High school:Myers Park
- Elementary school:Dilworth
Utilities
- Sewer:Public Sewer
Finances and disclosures
- Price:$629,900
- Price per sq. ft.:$383.62
New listings near 310 Arlington Avenue #408
- New
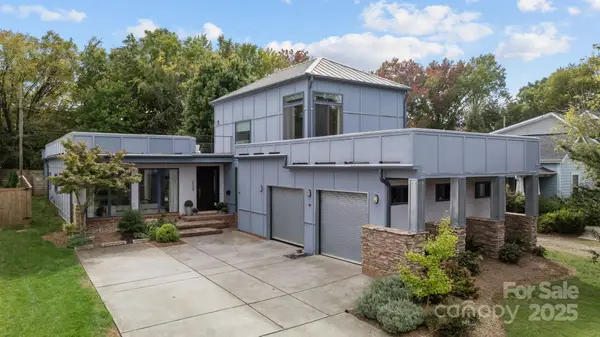 $1,135,000Active3 beds 4 baths3,113 sq. ft.
$1,135,000Active3 beds 4 baths3,113 sq. ft.3534 Card Street, Charlotte, NC 28205
MLS# 4310768Listed by: COMPASS - New
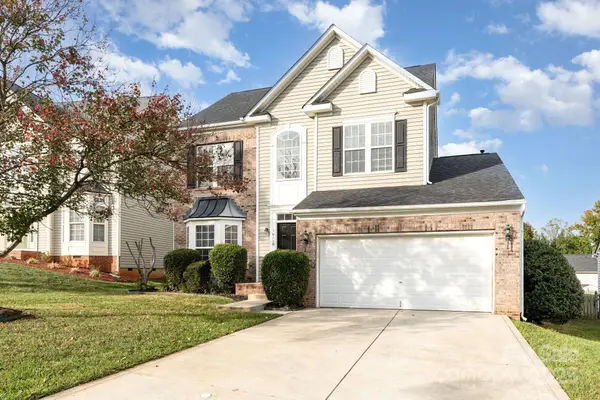 $410,000Active3 beds 3 baths2,376 sq. ft.
$410,000Active3 beds 3 baths2,376 sq. ft.10119 Fieldstone Court, Charlotte, NC 28269
MLS# 4311117Listed by: ENTERA REALTY LLC - New
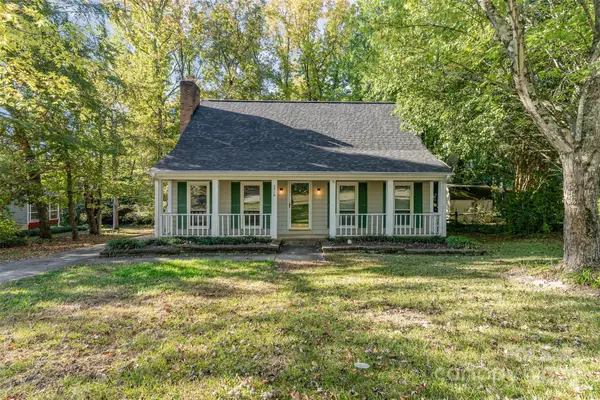 $330,000Active3 beds 2 baths1,430 sq. ft.
$330,000Active3 beds 2 baths1,430 sq. ft.2319 Oak Leigh Drive, Charlotte, NC 28262
MLS# 4312356Listed by: KELLER WILLIAMS SOUTH PARK - New
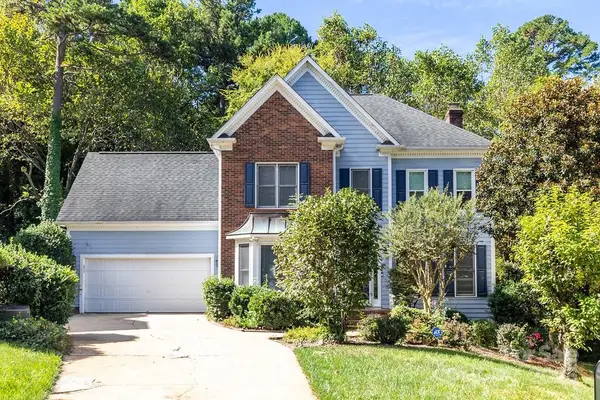 $485,000Active4 beds 3 baths2,668 sq. ft.
$485,000Active4 beds 3 baths2,668 sq. ft.5238 Downing Creek Drive, Charlotte, NC 28269
MLS# 4313074Listed by: LISTWITHFREEDOM.COM INC - Coming SoonOpen Sat, 12 to 3pm
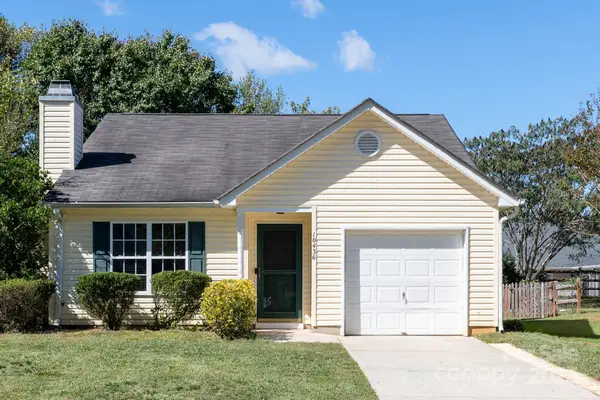 $298,500Coming Soon3 beds 2 baths
$298,500Coming Soon3 beds 2 baths10436 Gold Pan Road, Charlotte, NC 28215
MLS# 4310542Listed by: EXP REALTY LLC MOORESVILLE - New
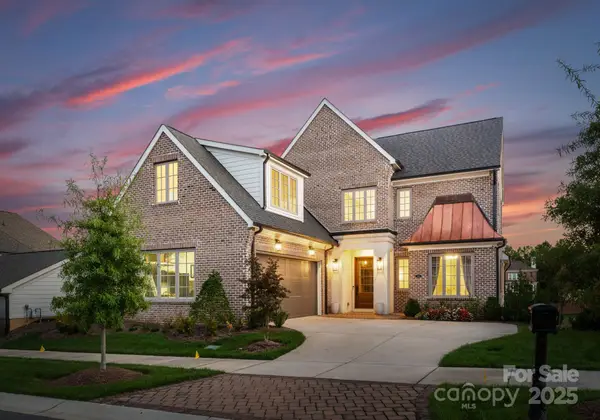 $1,875,000Active5 beds 6 baths5,417 sq. ft.
$1,875,000Active5 beds 6 baths5,417 sq. ft.3011 Ella Katherine Way, Charlotte, NC 28210
MLS# 4312353Listed by: IVESTER JACKSON CHRISTIE'S - Coming SoonOpen Sat, 12 to 2pm
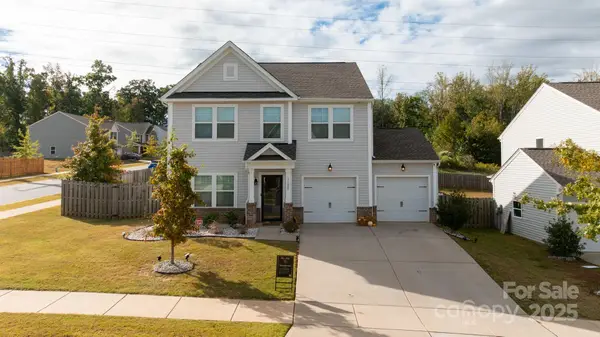 $440,000Coming Soon3 beds 3 baths
$440,000Coming Soon3 beds 3 baths7105 Lenton Road, Charlotte, NC 28215
MLS# 4312715Listed by: BG LUXE REALTY - New
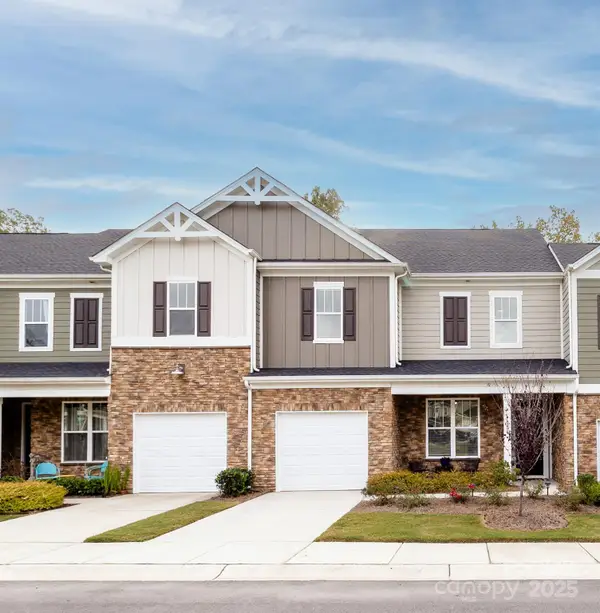 $399,000Active4 beds 3 baths2,175 sq. ft.
$399,000Active4 beds 3 baths2,175 sq. ft.7014 Heron Rookery Way, Charlotte, NC 28214
MLS# 4307144Listed by: COLDWELL BANKER REALTY - Open Sat, 1 to 3pmNew
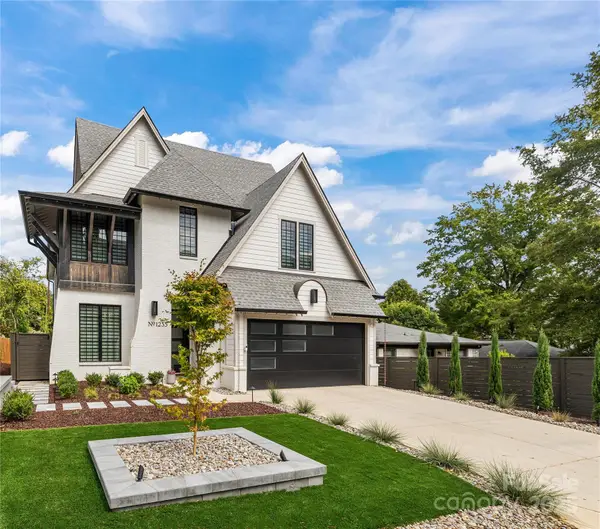 $2,299,000Active6 beds 5 baths5,200 sq. ft.
$2,299,000Active6 beds 5 baths5,200 sq. ft.1233 Reece Road, Charlotte, NC 28209
MLS# 4307289Listed by: ERA LIVE MOORE - New
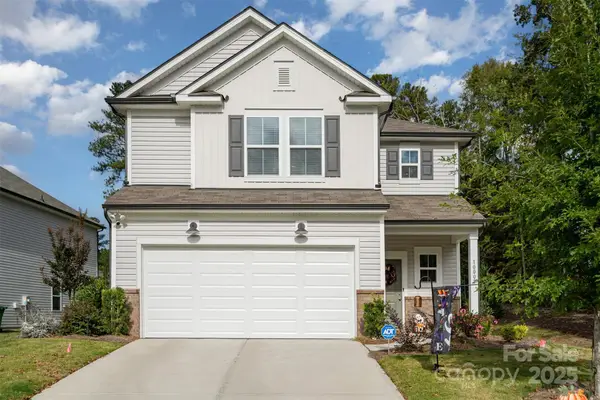 $425,000Active4 beds 3 baths2,133 sq. ft.
$425,000Active4 beds 3 baths2,133 sq. ft.10002 Travis Floyd Lane, Charlotte, NC 28214
MLS# 4312550Listed by: KELLER WILLIAMS BALLANTYNE AREA
