3123 Country Club Drive, Charlotte, NC 28205
Local realty services provided by:Better Homes and Gardens Real Estate Foothills
Listed by:catherine turner
Office:corcoran hm properties
MLS#:4295426
Source:CH
Price summary
- Price:$989,000
About this home
Don't miss this incredible opportunity for an updated 3BR/2.1BTH charming ranch in desirable Plaza Midwood! Situated on a beautifully landscaped and private .4 acre lot, this move-in ready home combines classic features with modern conveniences. Gleaming wood flooring, lovely built-ins with heavy molding and natural light abound in this Midwood gem. The renovated chef's kitchen has raised panel white cabinetry, polished marble counters with Shaw farm sink, custom backsplash, gas range with center grill and inviting breakfast area! The expanded dining room is perfect for entertaining large gatherings and overlooks the lush front yard with a towering tree canopy. The oversized primary suite with tray ceiling has ample room for a relaxing sitting area, large glamour bath with dual vanity, walk-in tiled shower and soaking tub. The large walk-in closet with custom organization system houses full-size laundry closet with upper shelving. Double doors lead to enclosed private courtyard with manicured landscaping, perfect for morning coffee or an evening chat! Two secondary bedrooms with large closets. Center hall bath with updated lighting has tub/shower combination with freshly glazed tile surround. Additional laundry connections for stackable washer & dryer are also conveniently located in front center hall. The expansion opportunities are endless on this exclusive deep lot! This special property is close to Uptown and NoDa and is minutes from the vibrant Midwood dining, breweries, retail and neighborhood Midwood Park ~ Come and see!
Contact an agent
Home facts
- Year built:1948
- Listing ID #:4295426
- Updated:August 29, 2025 at 01:18 AM
Rooms and interior
- Bedrooms:3
- Total bathrooms:3
- Full bathrooms:2
- Half bathrooms:1
Heating and cooling
- Cooling:Heat Pump
- Heating:Forced Air, Heat Pump, Natural Gas
Structure and exterior
- Roof:Shingle
- Year built:1948
Schools
- High school:Garinger
- Elementary school:Shamrock Gardens
Utilities
- Sewer:Public Sewer
Finances and disclosures
- Price:$989,000
New listings near 3123 Country Club Drive
- Coming Soon
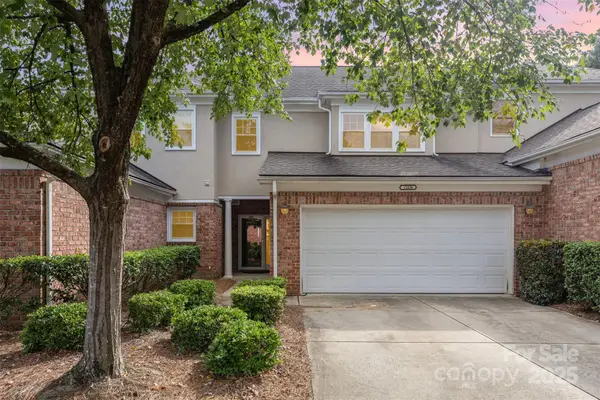 $459,000Coming Soon3 beds 3 baths
$459,000Coming Soon3 beds 3 baths11236 Villa Trace Place, Charlotte, NC 28277
MLS# 4294278Listed by: NORTHGROUP REAL ESTATE LLC - Coming Soon
 $385,000Coming Soon4 beds 3 baths
$385,000Coming Soon4 beds 3 baths6013 Ferndale Place, Charlotte, NC 28215
MLS# 4297150Listed by: CENTURY 21 ECHELON 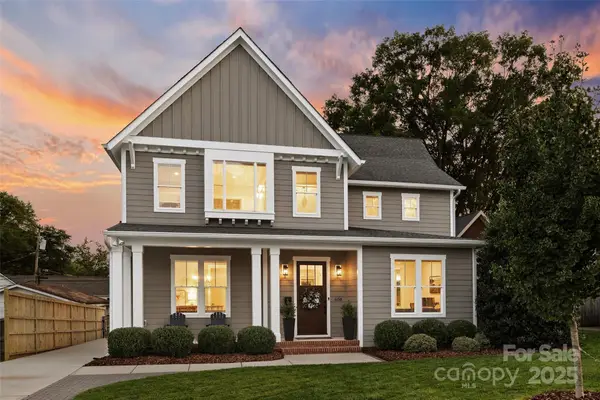 $1,600,000Pending5 beds 5 baths3,506 sq. ft.
$1,600,000Pending5 beds 5 baths3,506 sq. ft.608 Melbourne Court, Charlotte, NC 28209
MLS# 4295260Listed by: HELEN ADAMS REALTY- Coming Soon
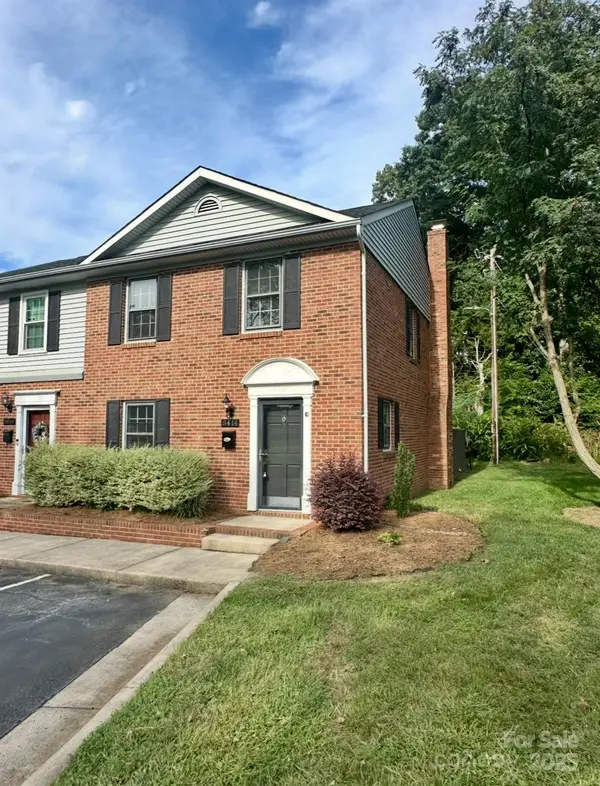 $295,000Coming Soon2 beds 2 baths
$295,000Coming Soon2 beds 2 baths8414 Knights Bridge Road, Charlotte, NC 28210
MLS# 4296736Listed by: KELLER WILLIAMS BALLANTYNE AREA - Coming Soon
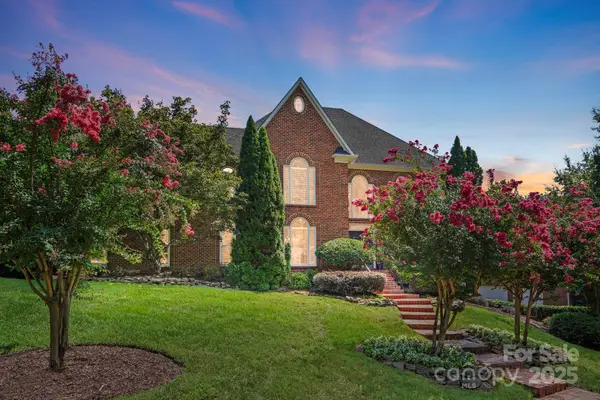 $1,400,000Coming Soon5 beds 6 baths
$1,400,000Coming Soon5 beds 6 baths1509 Windy Ridge Road, Charlotte, NC 28270
MLS# 4253478Listed by: EXP REALTY LLC BALLANTYNE - New
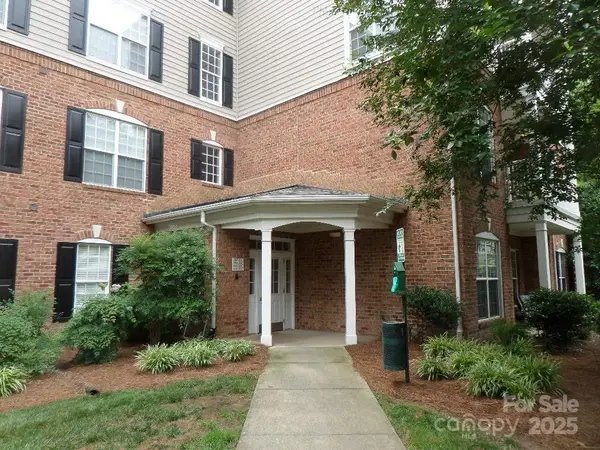 $369,000Active3 beds 2 baths1,275 sq. ft.
$369,000Active3 beds 2 baths1,275 sq. ft.3224 Margellina Drive, Charlotte, NC 28210
MLS# 4279478Listed by: BDF REALTY, INC. - New
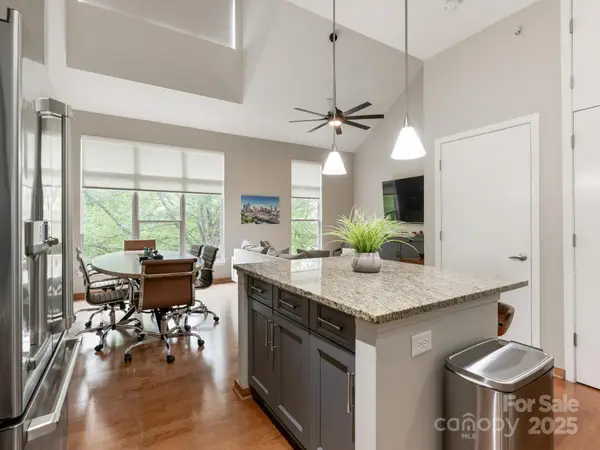 $399,500Active1 beds 1 baths846 sq. ft.
$399,500Active1 beds 1 baths846 sq. ft.2125 Southend Drive #321, Charlotte, NC 28203
MLS# 4292731Listed by: ALLEN TATE CHARLOTTE SOUTH - New
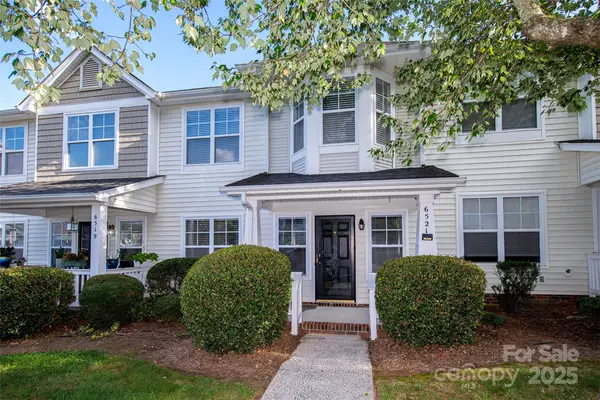 $305,000Active2 beds 3 baths1,347 sq. ft.
$305,000Active2 beds 3 baths1,347 sq. ft.6521 Point Comfort Lane, Charlotte, NC 28226
MLS# 4293449Listed by: ALLEN TATE SOUTHPARK - Coming Soon
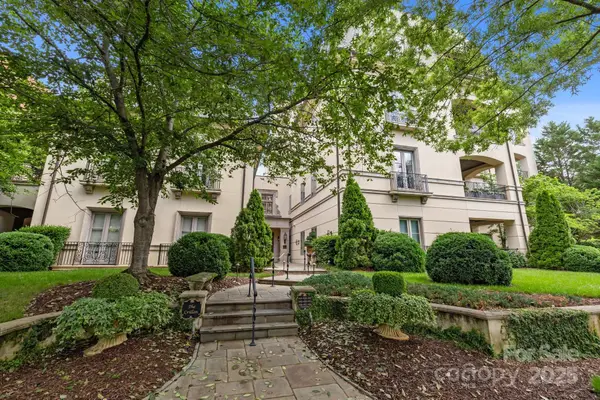 $3,650,000Coming Soon3 beds 4 baths
$3,650,000Coming Soon3 beds 4 baths462 Fenton Place, Charlotte, NC 28207
MLS# 4295121Listed by: DICKENS MITCHENER & ASSOCIATES INC - Open Sat, 11am to 1pmNew
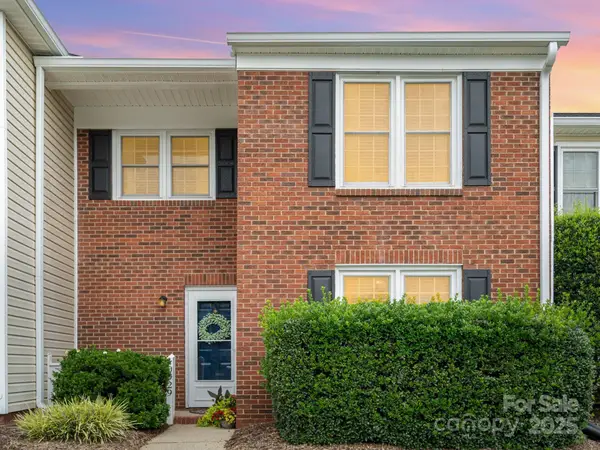 $340,000Active3 beds 3 baths1,545 sq. ft.
$340,000Active3 beds 3 baths1,545 sq. ft.10929 Winterbourne Court, Charlotte, NC 28277
MLS# 4296460Listed by: CORCORAN HM PROPERTIES
