315 Arlington Avenue #2301, Charlotte, NC 28203
Local realty services provided by:Better Homes and Gardens Real Estate Paracle
Listed by: meredith tomascak
Office: corcoran hm properties
MLS#:4267733
Source:CH
Price summary
- Price:$2,150,000
- Price per sq. ft.:$510.69
- Monthly HOA dues:$3,022
About this home
Perched on the 23rd floor, this Arlington Avenue residence showcases breathtaking skyline views and modern sophistication at every turn. With soaring 16-foot ceilings and floor-to-ceiling glass, the home has tons of natural light, creating an open, airy atmosphere perfect for relaxing and entertaining alike. Step out onto your private balcony or take in the incredible views from any of the elegant living areas. This move-in ready condo has been meticulously updated with refinished hardwood floors, fresh paint throughout, new cabinetry, new appliances, and designer lighting. A cutting-edge Savant system offers seamless control of AV, lighting, and HVAC—bringing both comfort and convenience to your fingertips. Residents enjoy the peace of mind of 24-hour secured living with over 50 digital cameras and card access, plus access to resort-style amenities including a rooftop pool, expansive terrace overlooking downtown, and a full fitness center. Situated in the heart of the city, you’ll be just steps—or a trolley ride—away from the Panthers and Hornets arenas, award-winning restaurants, nightlife, and shopping. Plus, with easy access to I-277 and the airport, you’ll enjoy the ultimate in convenience and connectivity. Unit 2301 is where luxury, lifestyle, and location meet. Don’t miss this extraordinary opportunity to live above it all.
Contact an agent
Home facts
- Year built:2003
- Listing ID #:4267733
- Updated:December 17, 2025 at 09:58 PM
Rooms and interior
- Bedrooms:3
- Total bathrooms:3
- Full bathrooms:2
- Half bathrooms:1
- Living area:4,210 sq. ft.
Heating and cooling
- Heating:Forced Air
Structure and exterior
- Year built:2003
- Building area:4,210 sq. ft.
Schools
- High school:Myers Park
- Elementary school:Dilworth
Utilities
- Sewer:Public Sewer
Finances and disclosures
- Price:$2,150,000
- Price per sq. ft.:$510.69
New listings near 315 Arlington Avenue #2301
- New
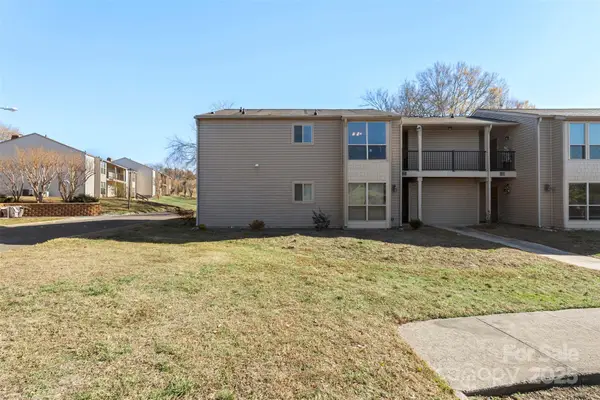 $195,000Active2 beds 2 baths1,107 sq. ft.
$195,000Active2 beds 2 baths1,107 sq. ft.11021 Cedar View Road, Charlotte, NC 28226
MLS# 4329725Listed by: KELLER WILLIAMS BALLANTYNE AREA - Open Sun, 2 to 4pmNew
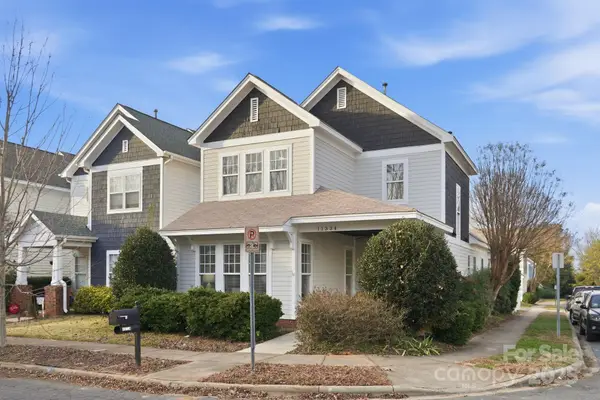 $460,000Active3 beds 2 baths1,615 sq. ft.
$460,000Active3 beds 2 baths1,615 sq. ft.11334 Charlotte View Drive, Charlotte, NC 28277
MLS# 4329830Listed by: COLDWELL BANKER REALTY - New
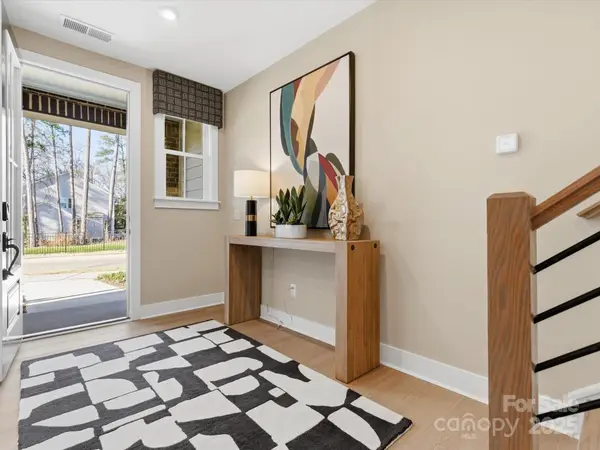 $703,890Active4 beds 4 baths2,585 sq. ft.
$703,890Active4 beds 4 baths2,585 sq. ft.12023 Elsa Lane, Charlotte, NC 28277
MLS# 4330507Listed by: TRI POINTE HOMES INC - New
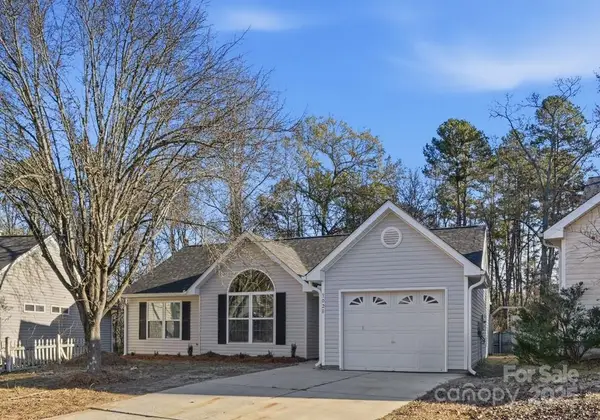 $309,900Active3 beds 2 baths1,144 sq. ft.
$309,900Active3 beds 2 baths1,144 sq. ft.3028 Westwinds Court, Charlotte, NC 28214
MLS# 4330508Listed by: CAROLINA REALTY SOLUTIONS - New
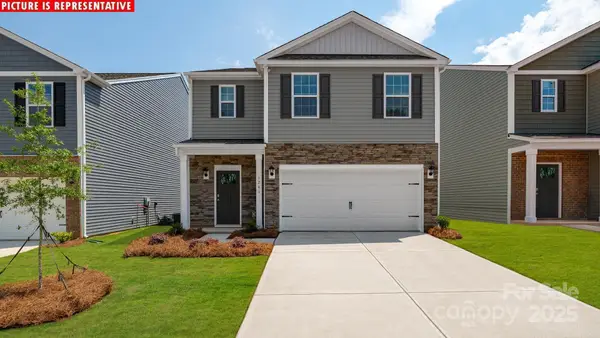 $438,090Active5 beds 3 baths2,368 sq. ft.
$438,090Active5 beds 3 baths2,368 sq. ft.12036 Zazu Way, Charlotte, NC 28215
MLS# 4316579Listed by: DR HORTON INC - New
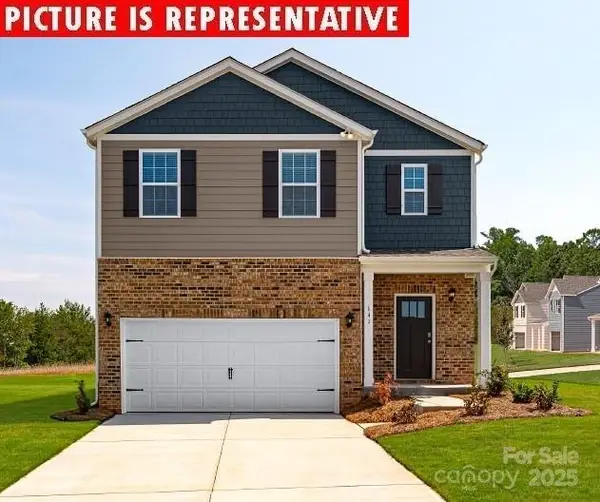 $441,090Active5 beds 3 baths2,368 sq. ft.
$441,090Active5 beds 3 baths2,368 sq. ft.13129 Bristlehead Way, Charlotte, NC 28215
MLS# 4321708Listed by: DR HORTON INC - New
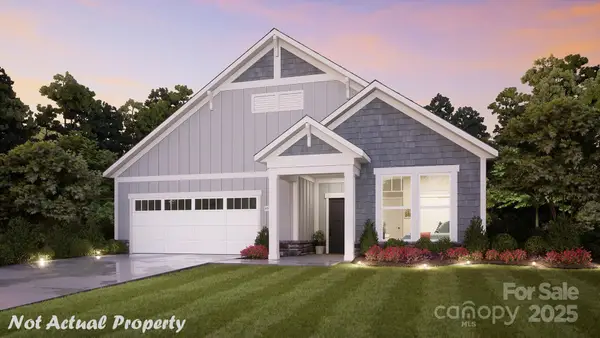 $535,900Active2 beds 2 baths1,769 sq. ft.
$535,900Active2 beds 2 baths1,769 sq. ft.3056 Five Creek Road #35, Charlotte, NC 28213
MLS# 4330364Listed by: PLOWMAN PROPERTIES LLC. - Coming Soon
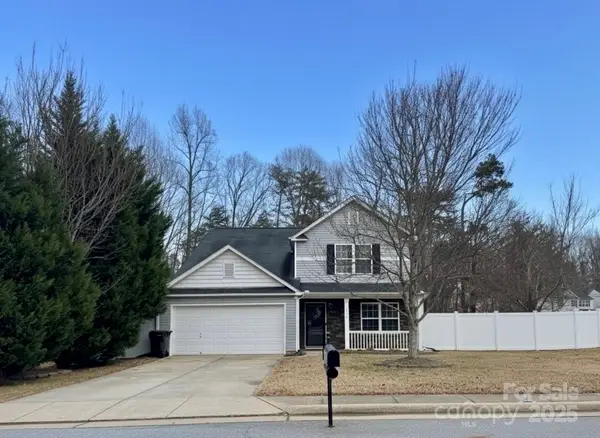 Listed by BHGRE$425,000Coming Soon5 beds 3 baths
Listed by BHGRE$425,000Coming Soon5 beds 3 baths9404 Quilting Bee Lane, Charlotte, NC 28216
MLS# 4330416Listed by: BETTER HOMES AND GARDEN REAL ESTATE PARACLE - New
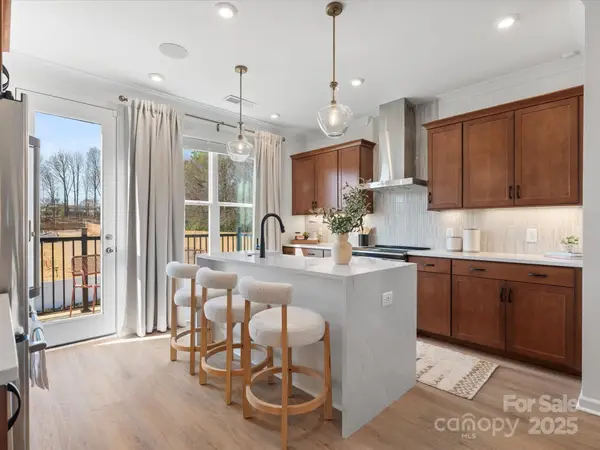 $447,290Active3 beds 4 baths1,760 sq. ft.
$447,290Active3 beds 4 baths1,760 sq. ft.5040 Beirut Drive, Charlotte, NC 28217
MLS# 4330479Listed by: TRI POINTE HOMES INC - Open Sat, 12 to 2pmNew
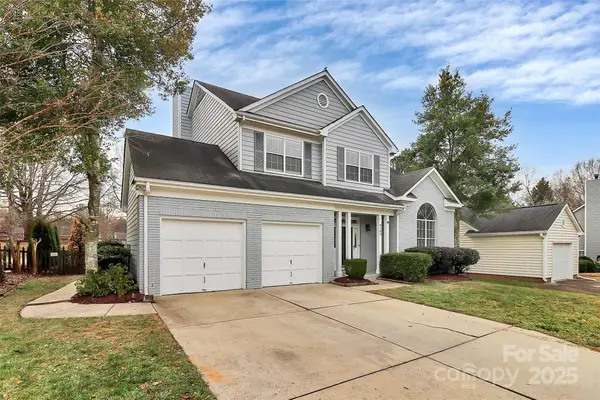 $410,000Active3 beds 3 baths1,842 sq. ft.
$410,000Active3 beds 3 baths1,842 sq. ft.9105 Clifton Meadow Drive, Matthews, NC 28105
MLS# 4329394Listed by: KELLER WILLIAMS CONNECTED
