326 Orchard Trace Lane #3, Charlotte, NC 28213
Local realty services provided by:Better Homes and Gardens Real Estate Foothills
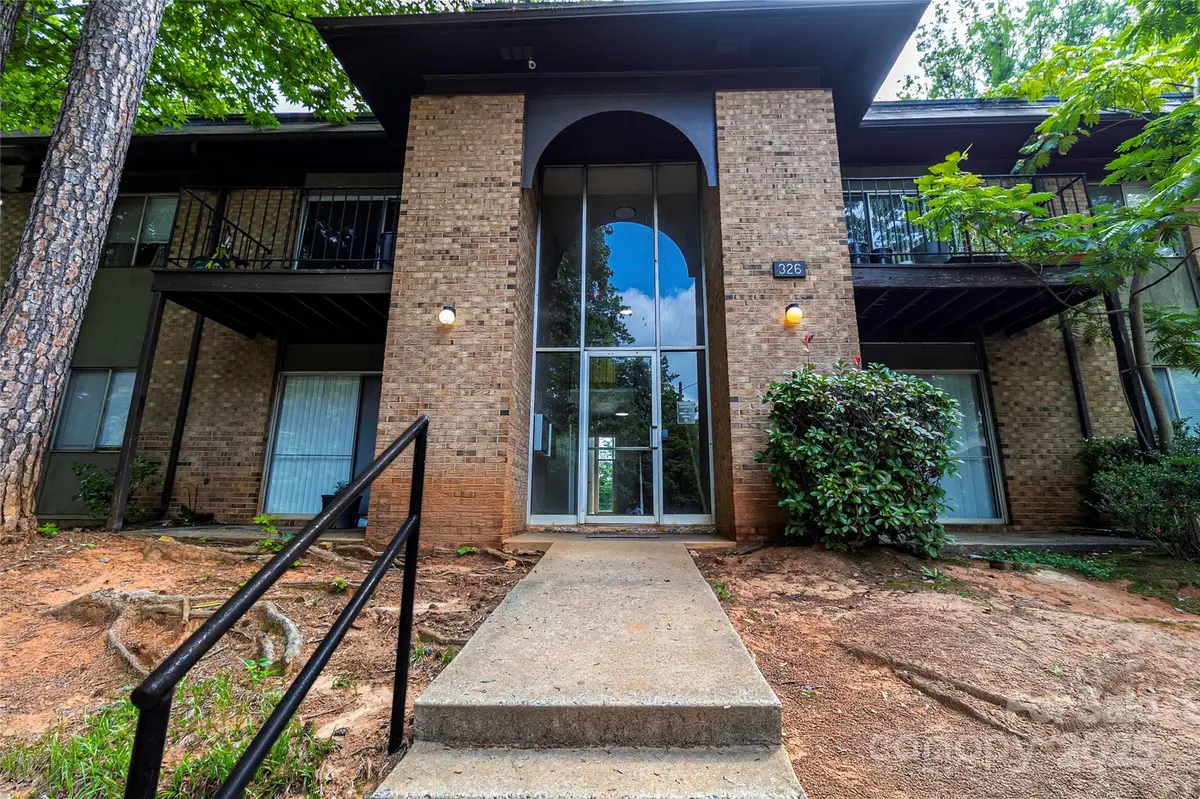
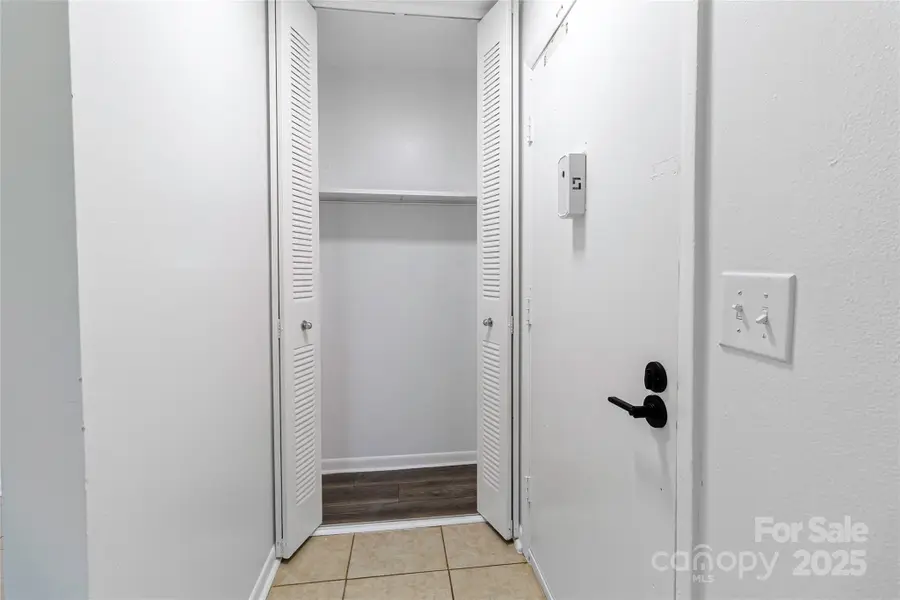
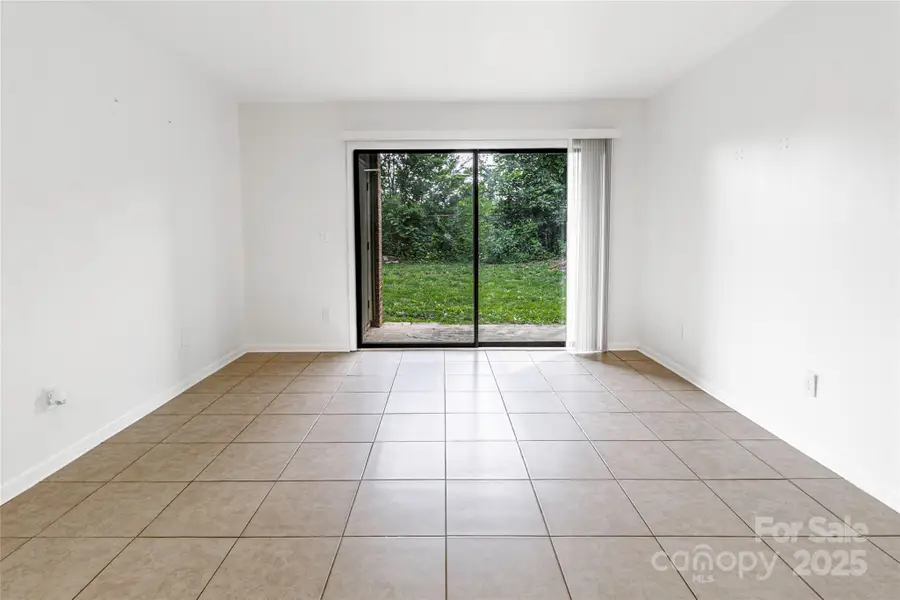
Listed by:christina amaya
Office:the dream realty by valeria navas llc.
MLS#:4267478
Source:CH
326 Orchard Trace Lane #3,Charlotte, NC 28213
$117,000
- 1 Beds
- 1 Baths
- 598 sq. ft.
- Condominium
- Active
Price summary
- Price:$117,000
- Price per sq. ft.:$195.65
- Monthly HOA dues:$220
About this home
Now listed at $117,000, this clean, move-in ready 1BR/1BA condo is the best value in the community, and the Seller is offering a $2,500 Buyer Credit toward Closing Costs when using our preferred lender; ask listing agent for details.
Whether you're a first-time buyer looking for affordability or an investor seeking solid rental potential, this unit delivers. Spacious layout, private balcony, low-maintenance living, and minutes from UNCC, I-85, Uptown Charlotte, and the Blue Line.
Community amenities include a clubhouse with an indoor basketball court, green space, and a playground area.
HOA dues cover water, exterior maintenance, and access to community amenities.
Reach out for a showing and lender connection; this incentive is ONLY available to qualified buyers who use our preferred lending partner.
The unit needs a little TLC and is being sold as-is.
Contact an agent
Home facts
- Year built:1974
- Listing Id #:4267478
- Updated:August 15, 2025 at 01:23 PM
Rooms and interior
- Bedrooms:1
- Total bathrooms:1
- Full bathrooms:1
- Living area:598 sq. ft.
Heating and cooling
- Cooling:Central Air
Structure and exterior
- Year built:1974
- Building area:598 sq. ft.
Schools
- High school:Unspecified
- Elementary school:Unspecified
Utilities
- Sewer:Public Sewer
Finances and disclosures
- Price:$117,000
- Price per sq. ft.:$195.65
New listings near 326 Orchard Trace Lane #3
 $400,000Active3 beds 2 baths1,687 sq. ft.
$400,000Active3 beds 2 baths1,687 sq. ft.115 #2 Bent Tree Drive #F2+Garage, Hendersonville, NC 28739
MLS# 4252102Listed by: KELLER WILLIAMS MTN PARTNERS, LLC- New
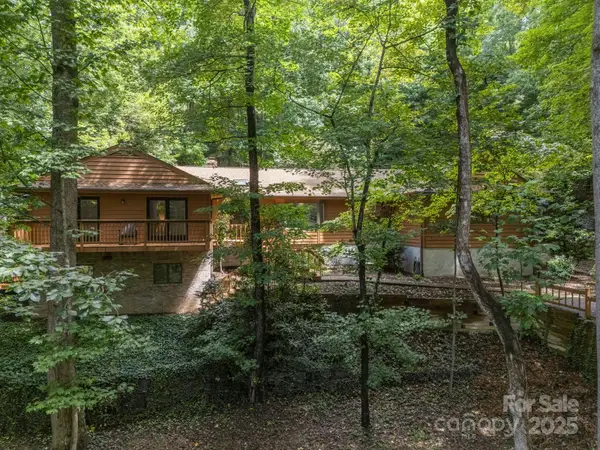 $750,000Active4 beds 5 baths3,410 sq. ft.
$750,000Active4 beds 5 baths3,410 sq. ft.39 Foxglove Road, Hendersonville, NC 28739
MLS# 4291893Listed by: BLUAXIS REALTY - Open Sat, 12 to 2pmNew
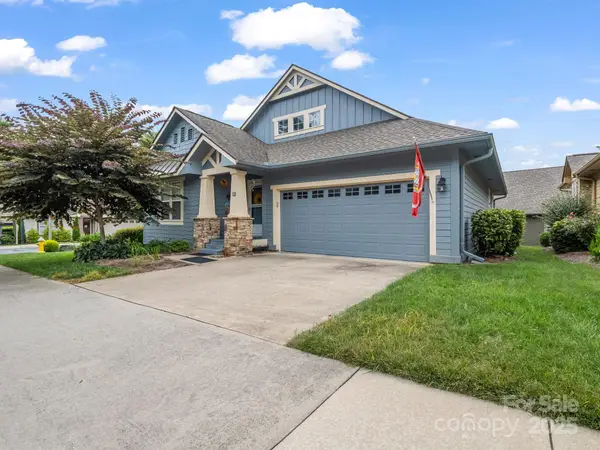 $450,000Active3 beds 2 baths1,806 sq. ft.
$450,000Active3 beds 2 baths1,806 sq. ft.27 Gray Wolf Lane, Hendersonville, NC 28792
MLS# 4285060Listed by: NORTHGROUP REAL ESTATE LLC - New
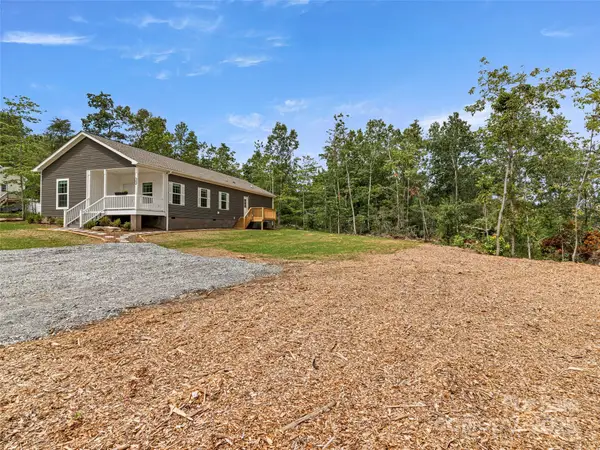 $427,000Active3 beds 3 baths1,742 sq. ft.
$427,000Active3 beds 3 baths1,742 sq. ft.15 Eagle Drive, Hendersonville, NC 28792
MLS# 4292194Listed by: ALLEN TATE/BEVERLY-HANKS FLETCHER - New
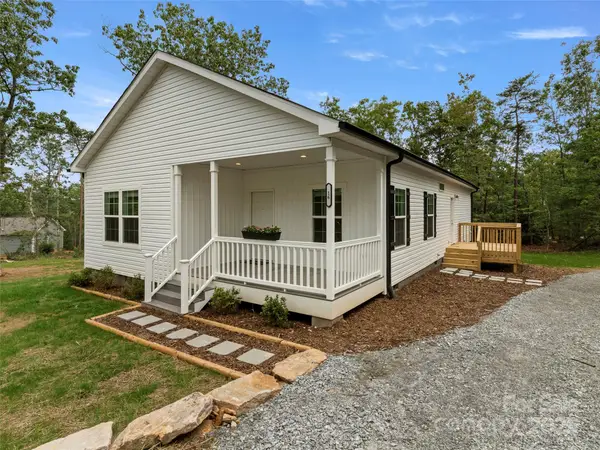 $387,000Active3 beds 3 baths1,596 sq. ft.
$387,000Active3 beds 3 baths1,596 sq. ft.16 Eagle Drive, Hendersonville, NC 28792
MLS# 4292198Listed by: ALLEN TATE/BEVERLY-HANKS FLETCHER - New
 $499,000Active3 beds 2 baths1,750 sq. ft.
$499,000Active3 beds 2 baths1,750 sq. ft.79 Crystal Mountain Drive, Hendersonville, NC 28739
MLS# 4291564Listed by: NEST REALTY ASHEVILLE - Coming SoonOpen Sat, 3 to 5pm
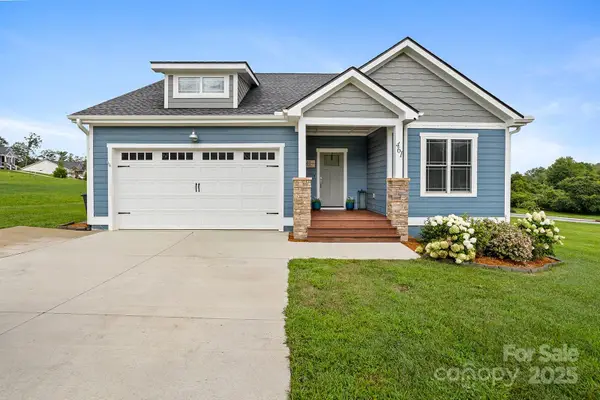 $579,000Coming Soon3 beds 2 baths
$579,000Coming Soon3 beds 2 baths461 Windy Acres Knoll, Hendersonville, NC 28792
MLS# 4291608Listed by: LOOKING GLASS REALTY, HENDERSONVILLE - New
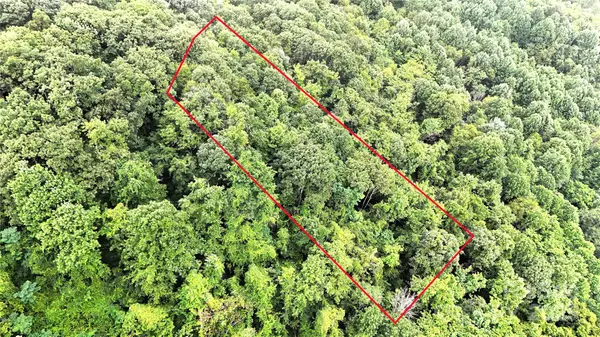 $66,999Active3.08 Acres
$66,999Active3.08 Acres10 Woodys Drive, Hendersonville, NC 28792
MLS# 4291785Listed by: CHOSEN REALTY OF NC LLC - New
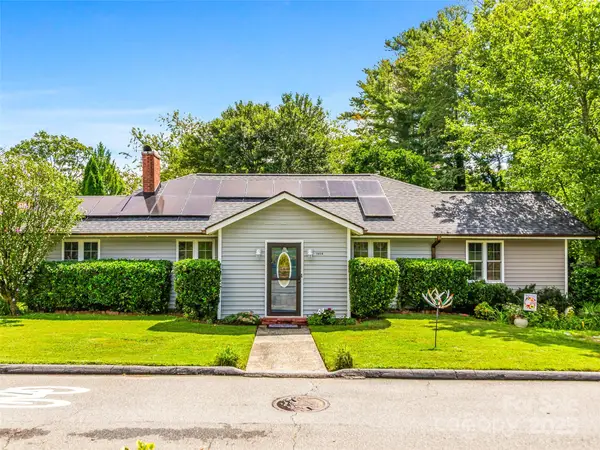 $455,000Active3 beds 3 baths1,533 sq. ft.
$455,000Active3 beds 3 baths1,533 sq. ft.1614 Ridgewood Boulevard, Hendersonville, NC 28791
MLS# 4292069Listed by: ALLEN TATE/BEVERLY-HANKS HENDERSONVILLE - New
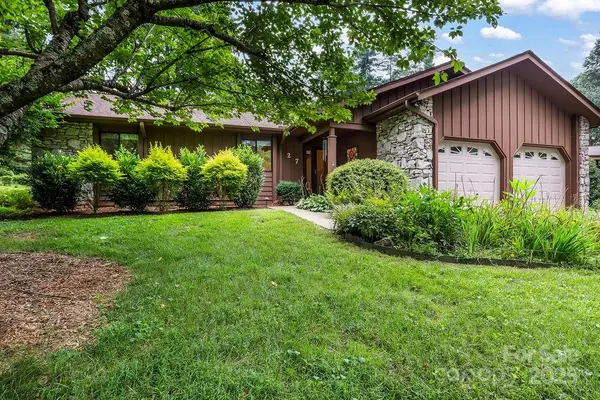 $509,000Active3 beds 2 baths1,732 sq. ft.
$509,000Active3 beds 2 baths1,732 sq. ft.27 Poplar Court, Hendersonville, NC 28792
MLS# 4290453Listed by: BERKSHIRE HATHAWAY HOMESERVICES

