328 W 6th Street, Charlotte, NC 28202
Local realty services provided by:Better Homes and Gardens Real Estate Foothills
Listed by:will curtis
Office:exp realty llc. ballantyne
MLS#:4310377
Source:CH
328 W 6th Street,Charlotte, NC 28202
$479,000
- 2 Beds
- 2 Baths
- 1,302 sq. ft.
- Condominium
- Active
Price summary
- Price:$479,000
- Price per sq. ft.:$367.9
- Monthly HOA dues:$280
About this home
Fantastic views and unbeatable location next to 4th ward park makes this 2 bedroom, 2 bath condo a must see!! Walkable to everything uptown has to offer, sports, dining, etc. Upon entering the home you'll see the generously sized dining area, with views of the uptown skyline. The charming kitchen features stainless steel oven and fridge, with plenty of counter space and views into the dining area and living room. The large living room features a wood burning fire place, built in shelving and multiple large windows offering a ton of natural light and great views of 4th ward park. Enjoy a morning coffee on the balcony over looking the park. Heading downstairs you'll find two amply sized bedrooms with ensuite bathrooms and plenty of closet space. Home also features a enclosed patio with gate, perfect for entertaining. Newer HVAC and electrical panel. Two assigned parking spaces. Seller offering a 3k credit for paint and carpets with acceptable offer. Schedule a tour today!!
Contact an agent
Home facts
- Year built:1982
- Listing ID #:4310377
- Updated:October 08, 2025 at 02:10 PM
Rooms and interior
- Bedrooms:2
- Total bathrooms:2
- Full bathrooms:2
- Living area:1,302 sq. ft.
Heating and cooling
- Cooling:Central Air
Structure and exterior
- Roof:Flat
- Year built:1982
- Building area:1,302 sq. ft.
Schools
- High school:Unspecified
- Elementary school:Unspecified
Utilities
- Sewer:Public Sewer
Finances and disclosures
- Price:$479,000
- Price per sq. ft.:$367.9
New listings near 328 W 6th Street
- New
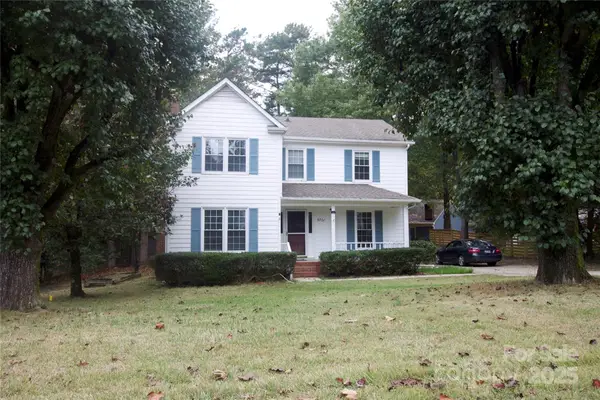 $408,000Active3 beds 3 baths1,720 sq. ft.
$408,000Active3 beds 3 baths1,720 sq. ft.9701 Kent Village Drive, Charlotte, NC 28269
MLS# 4309656Listed by: HOWARD HANNA ALLEN TATE CHARLOTTE SOUTH - Coming Soon
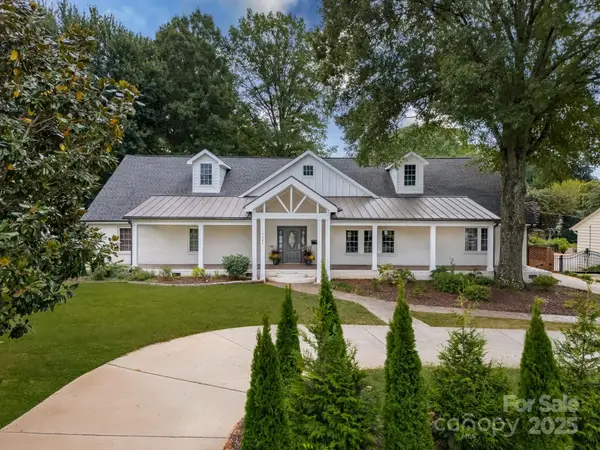 $1,100,000Coming Soon4 beds 4 baths
$1,100,000Coming Soon4 beds 4 baths1121 S Wendover Road, Charlotte, NC 28211
MLS# 4310550Listed by: COMPASS - New
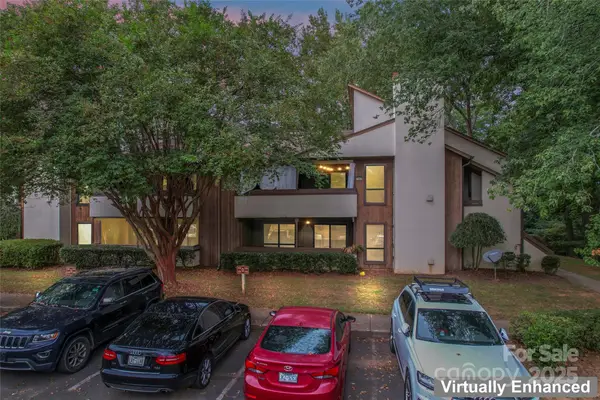 $205,000Active2 beds 2 baths1,134 sq. ft.
$205,000Active2 beds 2 baths1,134 sq. ft.7259 Winery Lane, Charlotte, NC 28227
MLS# 4310585Listed by: THRIVE REALTY GROUP LLC - Coming Soon
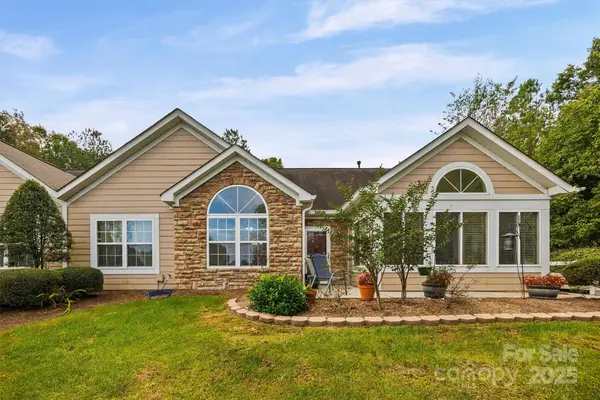 $300,000Coming Soon2 beds 2 baths
$300,000Coming Soon2 beds 2 baths8137 Sultana Circle, Charlotte, NC 28227
MLS# 4310672Listed by: EXP REALTY LLC ROCK HILL - Coming Soon
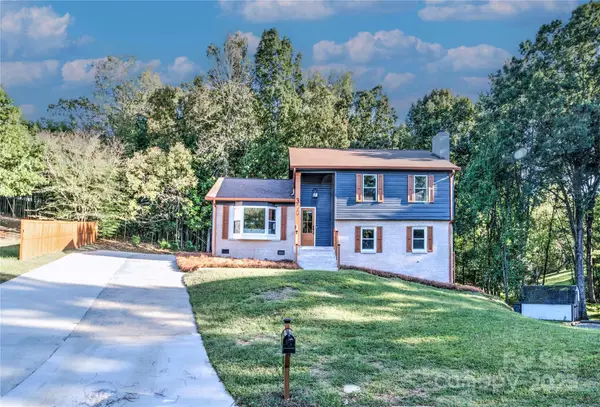 $689,900Coming Soon4 beds 3 baths
$689,900Coming Soon4 beds 3 baths300 Dollar Circle, Charlotte, NC 28270
MLS# 4310680Listed by: YOUR REALTY PRO BROKERAGE SERVICES LLC - New
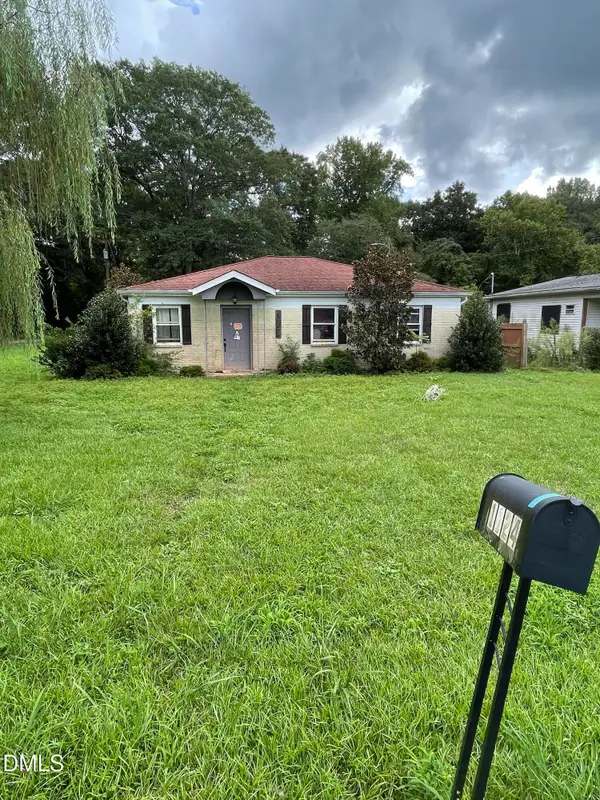 $298,000Active3 beds 2 baths1,320 sq. ft.
$298,000Active3 beds 2 baths1,320 sq. ft.1130, 1124 Riverside Drive, Charlotte, NC 28214
MLS# 10126368Listed by: THE M HOMES GROUP - Coming Soon
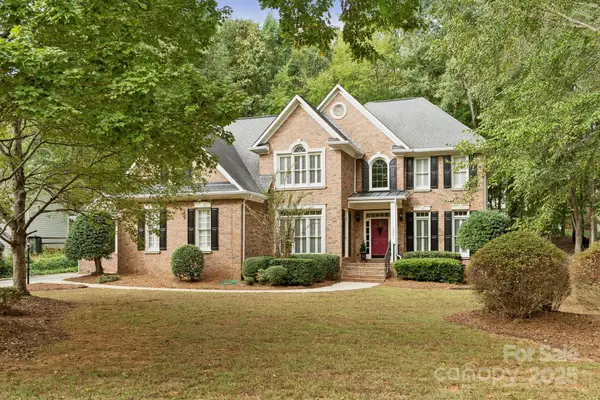 $850,000Coming Soon5 beds 5 baths
$850,000Coming Soon5 beds 5 baths1221 Over Stream Lane, Matthews, NC 28105
MLS# 4302674Listed by: COLDWELL BANKER REALTY - New
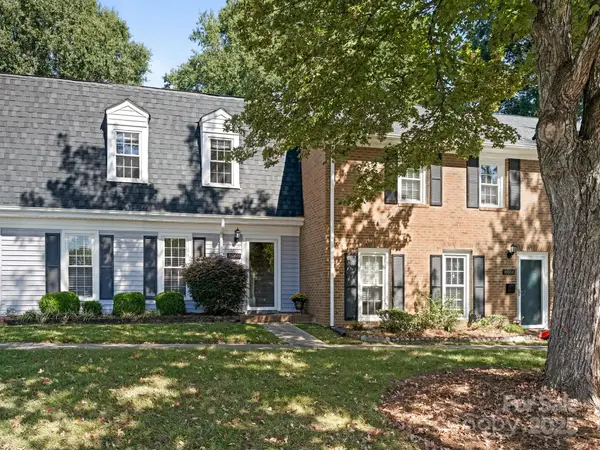 $273,000Active3 beds 3 baths1,564 sq. ft.
$273,000Active3 beds 3 baths1,564 sq. ft.8068 Knights Bridge Road, Charlotte, NC 28210
MLS# 4308937Listed by: HOWARD HANNA ALLEN TATE SOUTHPARK - Coming Soon
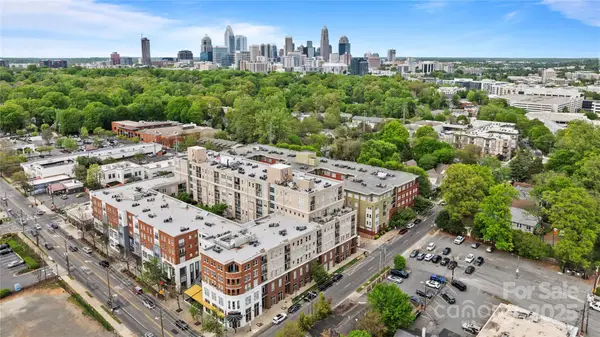 $550,000Coming Soon2 beds 3 baths
$550,000Coming Soon2 beds 3 baths1320 Fillmore Avenue #129, Charlotte, NC 28203
MLS# 4310030Listed by: HENDERSON VENTURES INC
