3304 Selwyn Farms Lane #6, Charlotte, NC 28209
Local realty services provided by:Better Homes and Gardens Real Estate Foothills
Listed by:gloria walsh
Office:coldwell banker realty
MLS#:4313056
Source:CH
3304 Selwyn Farms Lane #6,Charlotte, NC 28209
$346,800
- 2 Beds
- 2 Baths
- 1,076 sq. ft.
- Condominium
- Active
Price summary
- Price:$346,800
- Price per sq. ft.:$322.3
- Monthly HOA dues:$346
About this home
**Move-In Ready 2-Bedroom Condo in Prime Charlotte Location**
Welcome to Hunters Run, a charming community nestled under a lush tree canopy in the desirable Sedgefield/South End area of Charlotte. This beautiful 2-bedroom condo is truly move-in ready, featuring luxury vinyl plank flooring and fresh paint on all walls, ceilings, and trim.
The thoughtfully designed split-bedroom layout offers privacy and comfort, with each bedroom boasting its own full bathroom and walk-in closet. The secondary bedroom includes a cozy window nook—perfect for a home office or reading space.
Enjoy outdoor living on your private, shaded deck—an ideal spot to relax or entertain. The community pool is centrally located for easy access and summertime enjoyment.
Additional features include a refrigerator, washer, and dryer—all included with the property. With no rental cap, this condo presents a fantastic opportunity for both homeowners and investors.
Conveniently located near the Light Rail, Uptown, SouthPark, popular restaurants, breweries, and more. Priced below market value for a quick sale—act fast to secure instant equity!
Contact an agent
Home facts
- Year built:1984
- Listing ID #:4313056
- Updated:October 18, 2025 at 04:58 AM
Rooms and interior
- Bedrooms:2
- Total bathrooms:2
- Full bathrooms:2
- Living area:1,076 sq. ft.
Heating and cooling
- Cooling:Heat Pump
- Heating:Heat Pump
Structure and exterior
- Year built:1984
- Building area:1,076 sq. ft.
Schools
- High school:Unspecified
- Elementary school:Unspecified
Utilities
- Sewer:Public Sewer
Finances and disclosures
- Price:$346,800
- Price per sq. ft.:$322.3
New listings near 3304 Selwyn Farms Lane #6
- New
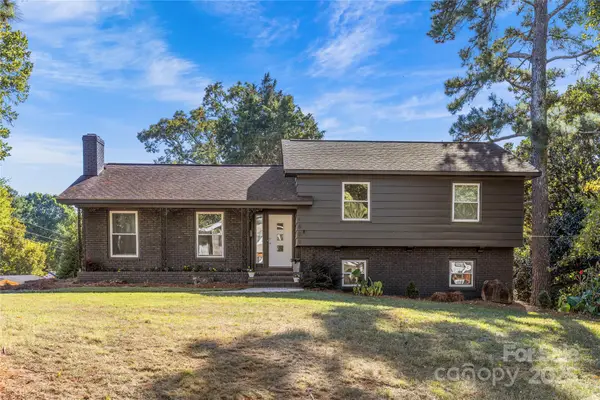 $650,000Active4 beds 3 baths2,082 sq. ft.
$650,000Active4 beds 3 baths2,082 sq. ft.1830 Edgewater Drive, Charlotte, NC 28210
MLS# 4307137Listed by: COMPASS - Coming Soon
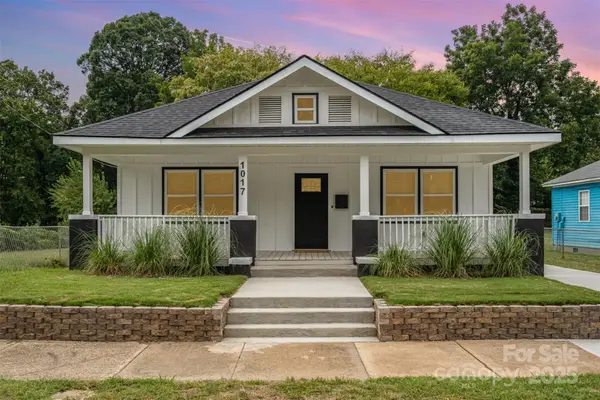 $735,000Coming Soon2 beds 2 baths
$735,000Coming Soon2 beds 2 baths1017 Pegram Street, Charlotte, NC 28205
MLS# 4312705Listed by: HELEN ADAMS REALTY - New
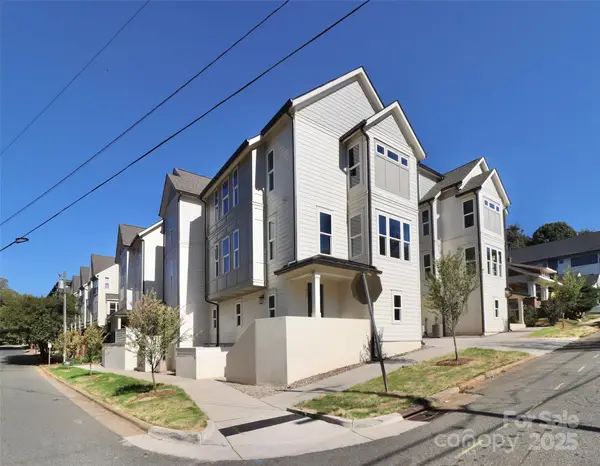 $549,990Active4 beds 4 baths2,132 sq. ft.
$549,990Active4 beds 4 baths2,132 sq. ft.1053 Margaret Brown Street, Charlotte, NC 28202
MLS# 4313281Listed by: COMPASS - New
 $295,000Active3 beds 2 baths1,008 sq. ft.
$295,000Active3 beds 2 baths1,008 sq. ft.1035 Rodey Avenue, Charlotte, NC 28206
MLS# 4313790Listed by: MELISSA GASTON REALTY - Coming Soon
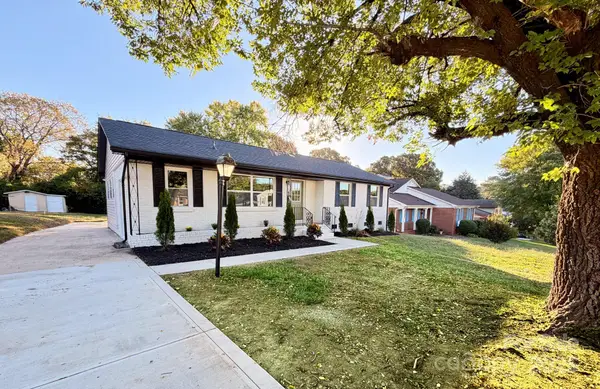 $385,000Coming Soon3 beds 1 baths
$385,000Coming Soon3 beds 1 baths3208 Clearview Drive #8, Charlotte, NC 28216
MLS# 4314092Listed by: COSTELLO REAL ESTATE AND INVESTMENTS LLC - New
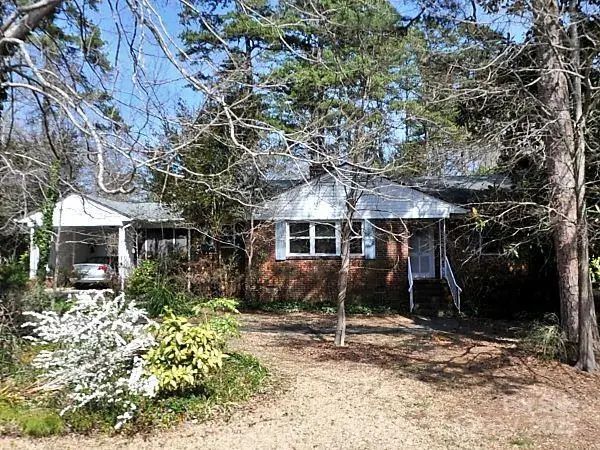 $300,000Active3 beds 2 baths1,344 sq. ft.
$300,000Active3 beds 2 baths1,344 sq. ft.137 Birchwood Drive, Charlotte, NC 28214
MLS# 4313633Listed by: MEREDITH CHRISTY REAL ESTATE - New
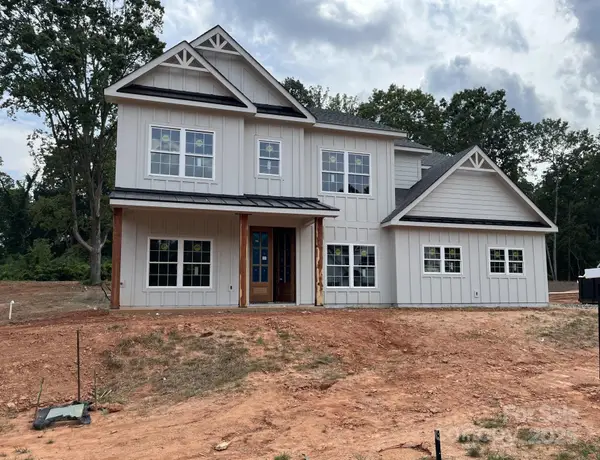 $937,500Active4 beds 4 baths3,560 sq. ft.
$937,500Active4 beds 4 baths3,560 sq. ft.4619 Serenity Woods Court, Charlotte, NC 28216
MLS# 4314113Listed by: CHOSEN REALTY OF NC LLC - Coming SoonOpen Sat, 11am to 1pm
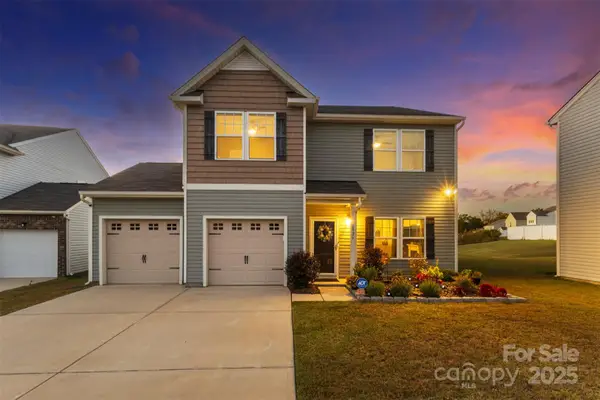 $390,000Coming Soon3 beds 3 baths
$390,000Coming Soon3 beds 3 baths8926 Rockrose Way, Charlotte, NC 28214
MLS# 4314008Listed by: COMPASS - Coming Soon
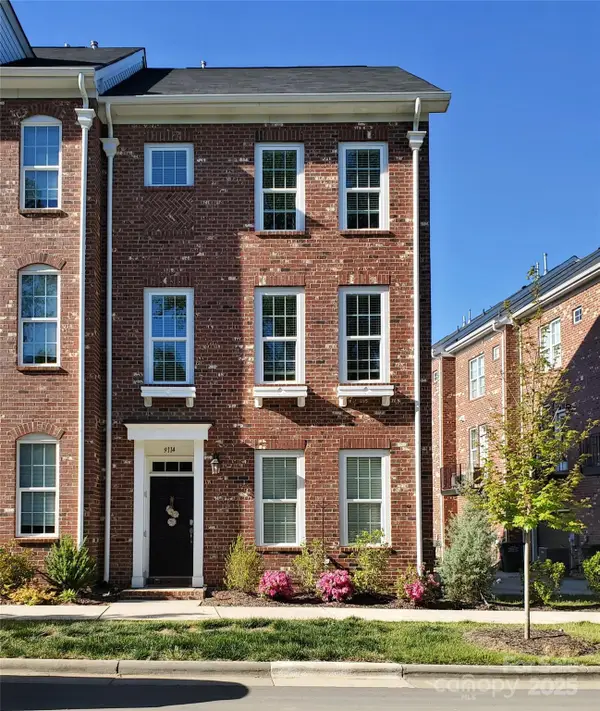 $399,000Coming Soon4 beds 4 baths
$399,000Coming Soon4 beds 4 baths9114 Oban Passage Drive, Charlotte, NC 28273
MLS# 4311360Listed by: COSTELLO REAL ESTATE AND INVESTMENTS LLC - New
 $585,000Active4 beds 3 baths2,950 sq. ft.
$585,000Active4 beds 3 baths2,950 sq. ft.6600 Blue Sky Lane, Charlotte, NC 28269
MLS# 4314095Listed by: PREMIER SOUTH
