3306 Nancy Creek Road, Charlotte, NC 28270
Local realty services provided by:Better Homes and Gardens Real Estate Heritage
Listed by: mary beth mcintyre
Office: belle properties
MLS#:4272615
Source:CH
Price summary
- Price:$2,550,000
- Price per sq. ft.:$332.99
About this home
The epitome of luxury and modern living, meticulously crafted by Peadon Finein harmonizing contemporary design w serene tranquility. This architectural gem offers an oasis of peace and elegance, highlighted by abundance of light-filled spaces. Family room boasts impressive floor-to-ceiling windows, a seamless connection to the stunning natural landscape. Exquisite pool and spa, complemented by IPE decking and outdoor movie screen. Reclaimed redwood accents on walls/ceilings, adding warmth and character. Sleek gourmet kitchen a culinary haven w spacious island, quartz countertops, custom cabinetry, Sub Zero appliances. Striking 125-gallon floor aquarium. Owner’s suite w two generous walk-in closets, luxurious bathroom w soaking tub, zero-entry shower, private balcony adorned w new turf (2025). Four additional secondary bedrooms w ensuite baths. Dedicated craft room, theater room, exercise room, and wine cellar for approx 300 bottles. Enjoy your outdoor putting green, spacious garage!
Contact an agent
Home facts
- Year built:1984
- Listing ID #:4272615
- Updated:November 11, 2025 at 02:26 PM
Rooms and interior
- Bedrooms:5
- Total bathrooms:8
- Full bathrooms:7
- Half bathrooms:1
- Living area:7,658 sq. ft.
Heating and cooling
- Cooling:Heat Pump
- Heating:Heat Pump, Natural Gas
Structure and exterior
- Roof:Metal, Rubber
- Year built:1984
- Building area:7,658 sq. ft.
- Lot area:1.57 Acres
Schools
- High school:Providence
- Elementary school:Providence Spring
Utilities
- Sewer:Public Sewer
Finances and disclosures
- Price:$2,550,000
- Price per sq. ft.:$332.99
New listings near 3306 Nancy Creek Road
- Open Sat, 2 to 4pmNew
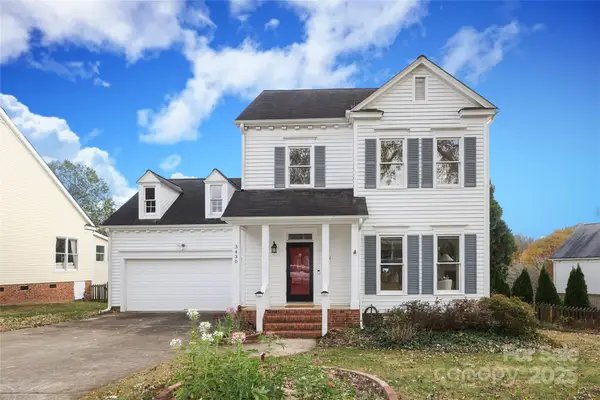 $675,000Active3 beds 3 baths1,811 sq. ft.
$675,000Active3 beds 3 baths1,811 sq. ft.3430 Dairy Farm Lane, Charlotte, NC 28209
MLS# 4317042Listed by: MACKEY REALTY LLC - New
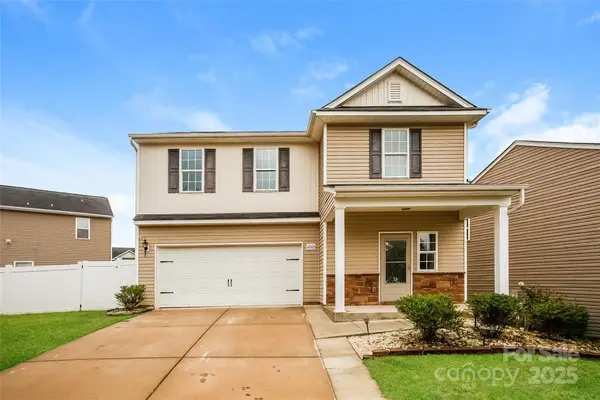 $329,900Active4 beds 3 baths1,859 sq. ft.
$329,900Active4 beds 3 baths1,859 sq. ft.12103 Brittondale Lane, Charlotte, NC 28215
MLS# 4318641Listed by: OFFERPAD BROKERAGE LLC - Coming SoonOpen Sat, 1 to 3pm
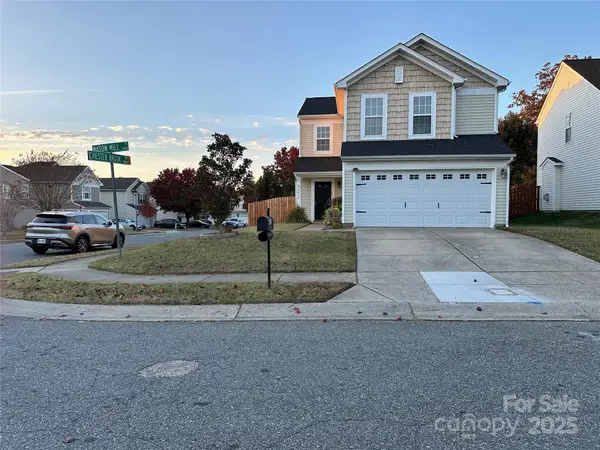 $445,000Coming Soon3 beds 3 baths
$445,000Coming Soon3 beds 3 baths2438 Mason Mill Place, Charlotte, NC 28273
MLS# 4320777Listed by: RE/MAX EXECUTIVE - New
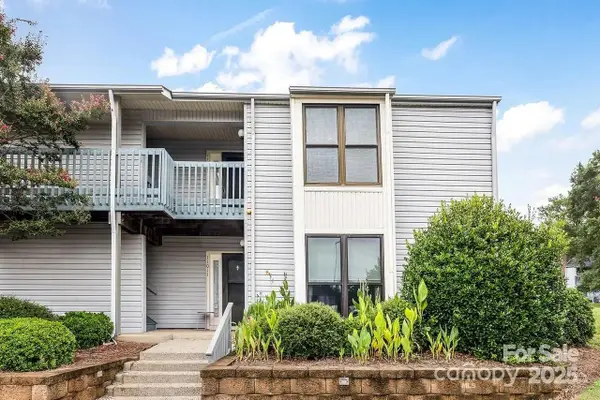 $249,000Active3 beds 2 baths1,166 sq. ft.
$249,000Active3 beds 2 baths1,166 sq. ft.11023 Harrowfield Road, Charlotte, NC 28226
MLS# 4320451Listed by: TALFORD REALTY INTERNATIONAL - New
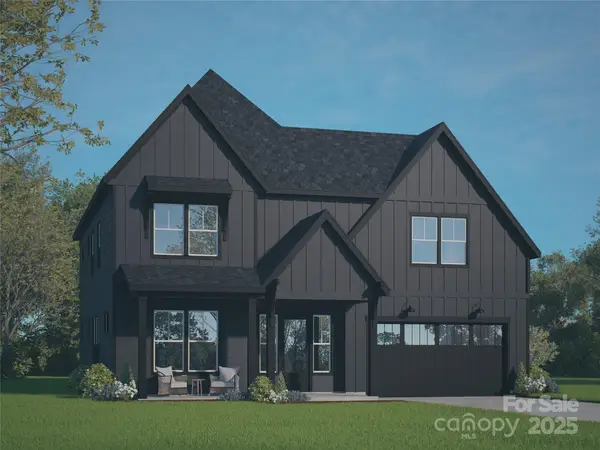 $1,049,900Active4 beds 4 baths3,072 sq. ft.
$1,049,900Active4 beds 4 baths3,072 sq. ft.3916 Sarah Drive, Charlotte, NC 28217
MLS# 4318664Listed by: EXP REALTY LLC - New
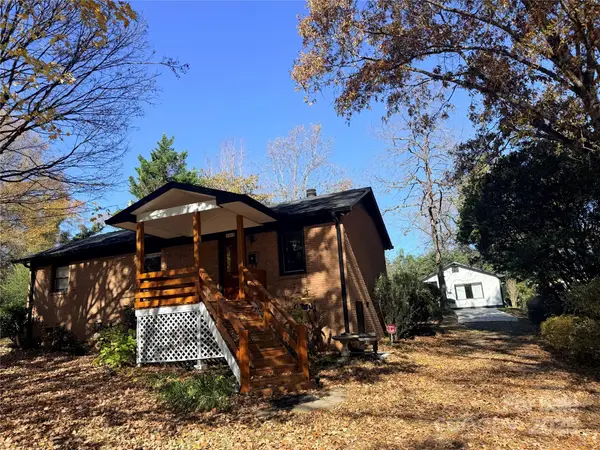 $615,000Active2 beds 2 baths1,052 sq. ft.
$615,000Active2 beds 2 baths1,052 sq. ft.5315 Ruth Drive, Charlotte, NC 28215
MLS# 4320583Listed by: QUEEN REALTY & CO. INC. - Coming Soon
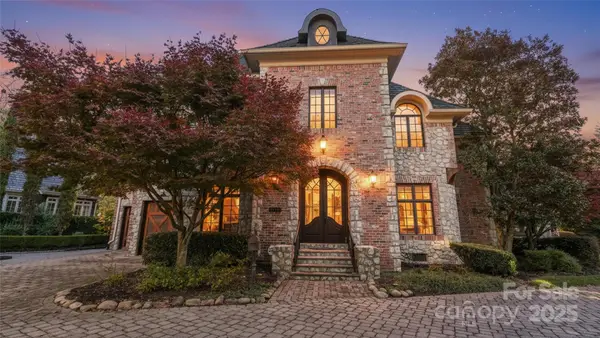 $2,170,000Coming Soon6 beds 7 baths
$2,170,000Coming Soon6 beds 7 baths2310 La Maison Drive, Charlotte, NC 28226
MLS# 4320446Listed by: NESTLEWOOD REALTY, LLC - Coming SoonOpen Fri, 4 to 6pm
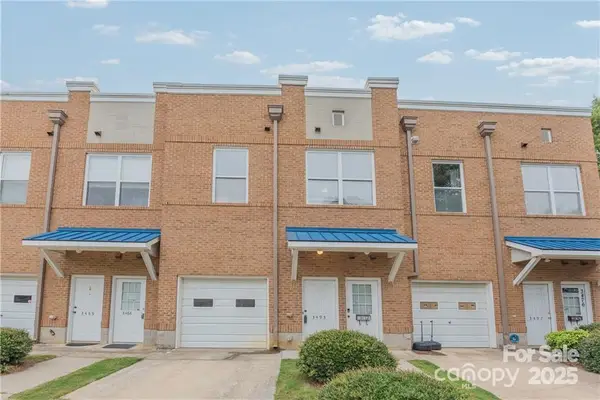 $340,000Coming Soon2 beds 2 baths
$340,000Coming Soon2 beds 2 baths3493 Chagall Court, Charlotte, NC 28205
MLS# 4320031Listed by: KELLER WILLIAMS SOUTH PARK - Coming SoonOpen Sat, 12 to 2pm
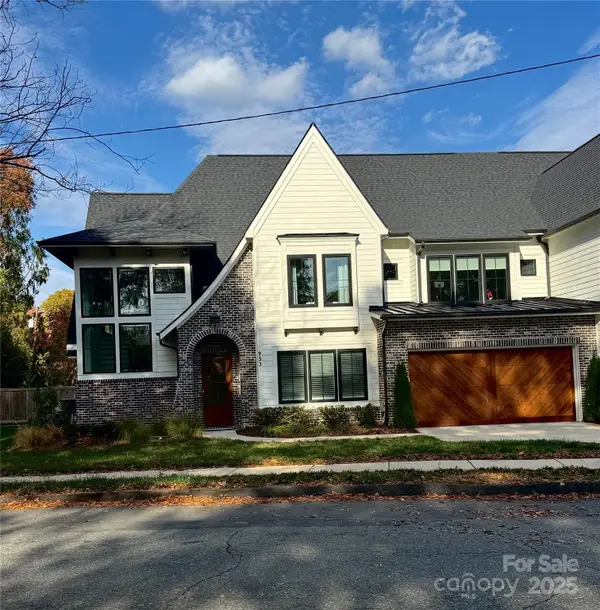 $1,750,000Coming Soon4 beds 4 baths
$1,750,000Coming Soon4 beds 4 baths953 Poindexter Drive, Charlotte, NC 28209
MLS# 4320096Listed by: DICKENS MITCHENER & ASSOCIATES INC - Coming Soon
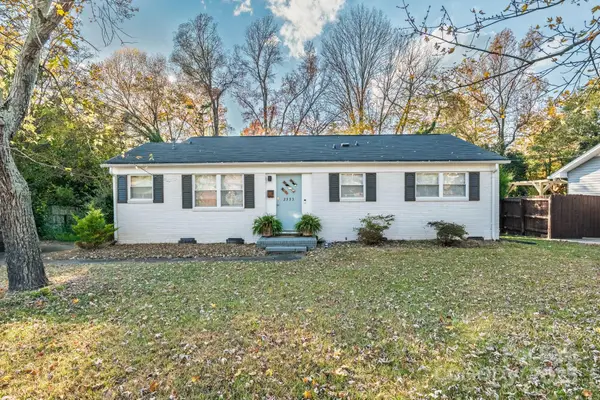 $409,900Coming Soon3 beds 2 baths
$409,900Coming Soon3 beds 2 baths2333 Birchcrest Drive, Charlotte, NC 28205
MLS# 4320407Listed by: COLDWELL BANKER REALTY
