3626 S Tryon Street #21, Charlotte, NC 28217
Local realty services provided by:Better Homes and Gardens Real Estate Foothills
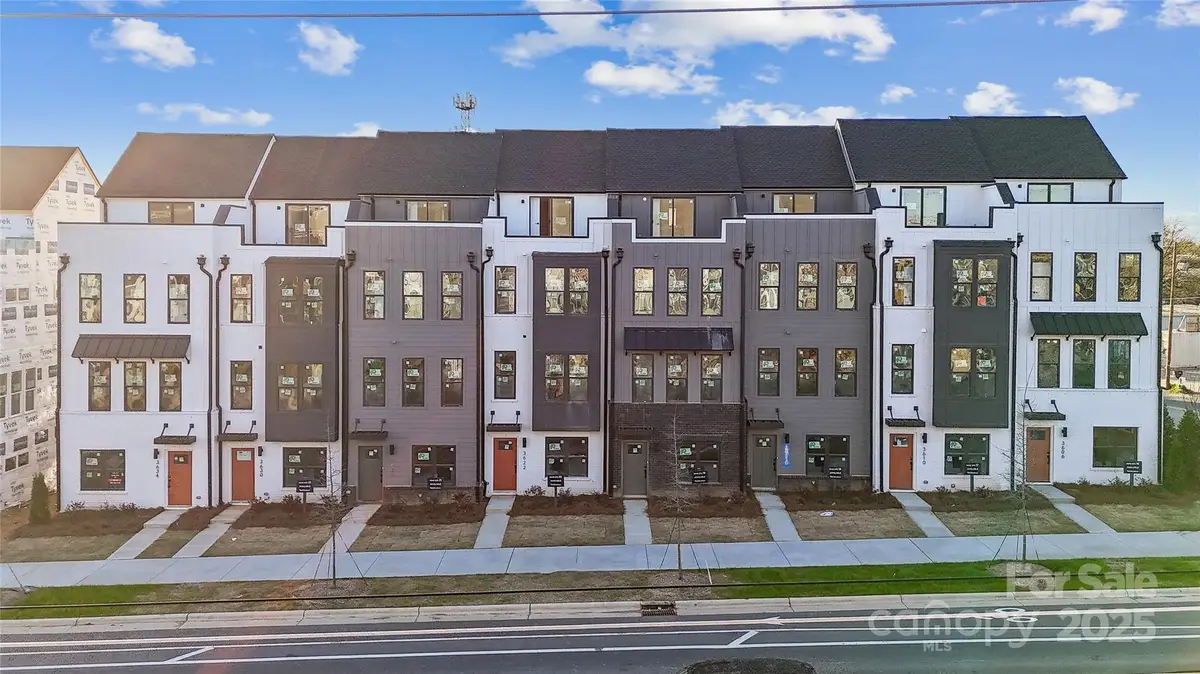
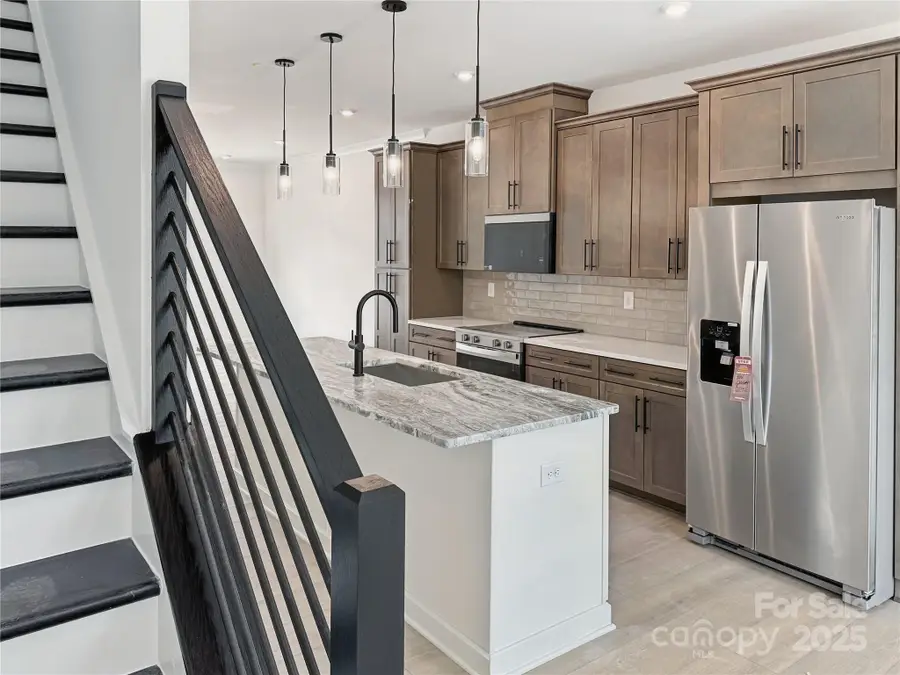
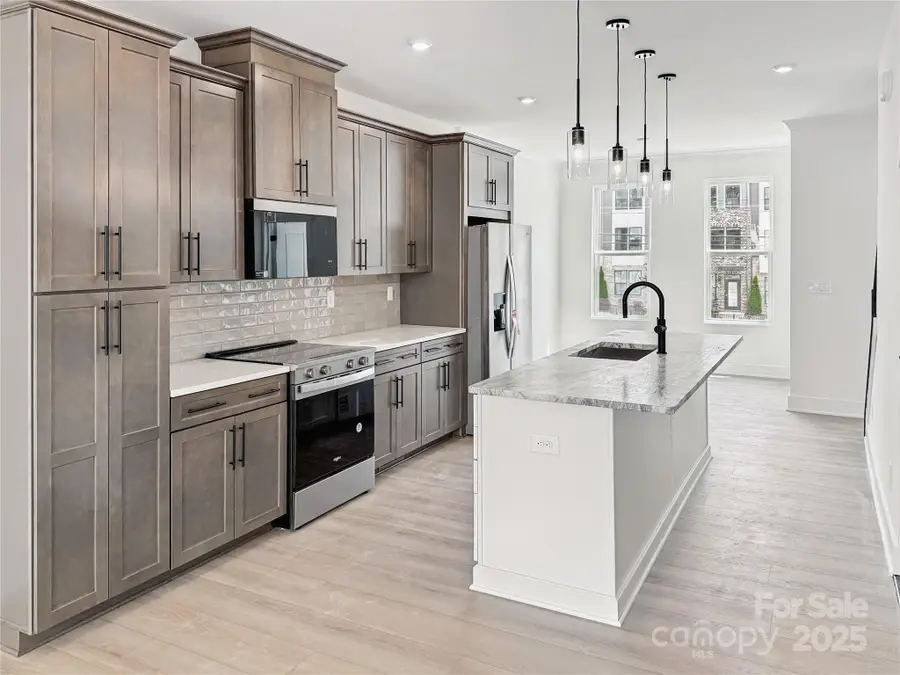
Listed by:josh seng
Office:toll brothers real estate inc
MLS#:4238757
Source:CH
3626 S Tryon Street #21,Charlotte, NC 28217
$550,990
- 3 Beds
- 4 Baths
- 1,610 sq. ft.
- Townhouse
- Pending
Price summary
- Price:$550,990
- Price per sq. ft.:$342.23
- Monthly HOA dues:$250
About this home
Discover upscale living in a prime spot at Chambray at LoSo, a newly constructed townhome enclave perfectly nestled in Charlotte’s vibrant core. This Lower South End gem seamlessly combines sophistication, allure, and convenience, featuring expansive four-story residences with cutting-edge architectural flair, refined finishes, and rooftop terraces offering stunning skyline vistas. This home boasts our expertly crafted interior design package, delivering a striking look that blends the sleek simplicity of modern style with the cozy, earthy appeal of natural wood accents. Just steps away, a variety of chic boutiques and eateries await, ensuring Chambray at LoSo residents enjoy unrivaled proximity to Charlotte’s dynamic dining and entertainment scene. Move-in ready with all appliances and seller incentives towards in-house financing.
Contact an agent
Home facts
- Year built:2025
- Listing Id #:4238757
- Updated:July 18, 2025 at 07:09 AM
Rooms and interior
- Bedrooms:3
- Total bathrooms:4
- Full bathrooms:3
- Half bathrooms:1
- Living area:1,610 sq. ft.
Heating and cooling
- Cooling:Heat Pump
- Heating:Heat Pump
Structure and exterior
- Roof:Shingle
- Year built:2025
- Building area:1,610 sq. ft.
- Lot area:0.02 Acres
Schools
- High school:Myers Park
- Elementary school:Dilworth Latta Campus/Dilworth Sedgefield Campus
Utilities
- Sewer:Public Sewer
Finances and disclosures
- Price:$550,990
- Price per sq. ft.:$342.23
New listings near 3626 S Tryon Street #21
- New
 $439,000Active4 beds 2 baths1,368 sq. ft.
$439,000Active4 beds 2 baths1,368 sq. ft.609 Billingsley Road, Charlotte, NC 28211
MLS# 4291320Listed by: COLDWELL BANKER REALTY - New
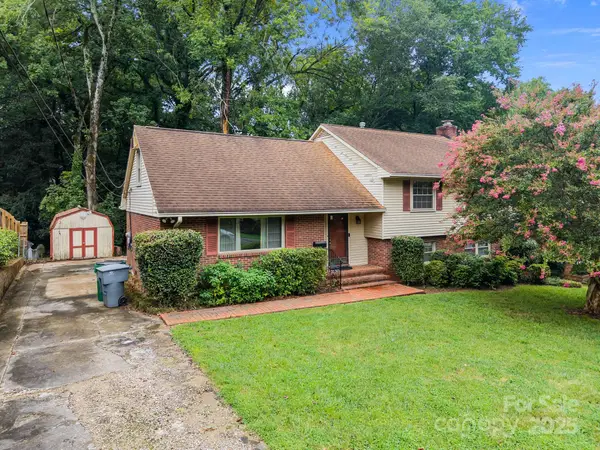 $555,000Active4 beds 3 baths2,113 sq. ft.
$555,000Active4 beds 3 baths2,113 sq. ft.3130 Spring Valley Road, Charlotte, NC 28210
MLS# 4291953Listed by: COLDWELL BANKER REALTY - New
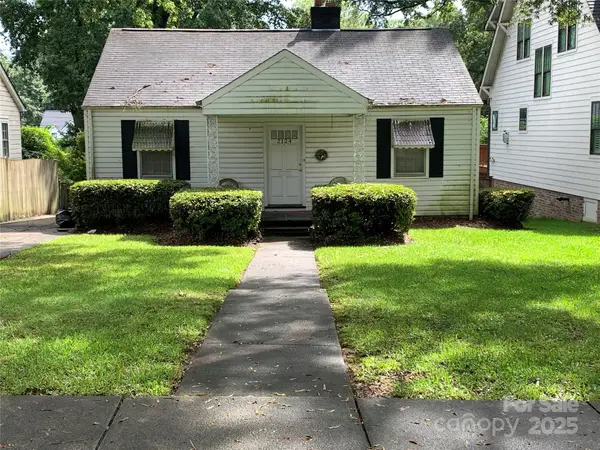 $635,000Active2 beds 1 baths1,020 sq. ft.
$635,000Active2 beds 1 baths1,020 sq. ft.2124 Bay Street, Charlotte, NC 28205
MLS# 4292212Listed by: EXP REALTY LLC - New
 $444,900Active4 beds 3 baths2,002 sq. ft.
$444,900Active4 beds 3 baths2,002 sq. ft.7303 Jerimoth Drive, Charlotte, NC 28215
MLS# 4292308Listed by: LGI HOMES NC LLC - New
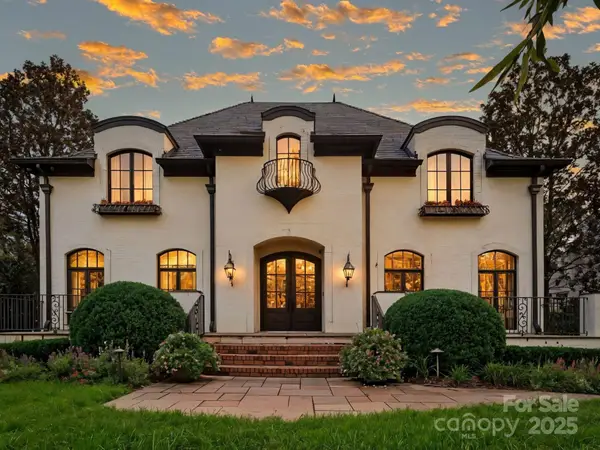 $4,450,000Active5 beds 7 baths6,730 sq. ft.
$4,450,000Active5 beds 7 baths6,730 sq. ft.1610 Twiford Place, Charlotte, NC 28207
MLS# 4290652Listed by: CORCORAN HM PROPERTIES - Coming SoonOpen Sat, 10am to 2pm
 $2,200,000Coming Soon4 beds 4 baths
$2,200,000Coming Soon4 beds 4 baths2119 Dilworth Road E, Charlotte, NC 28203
MLS# 4291545Listed by: HELEN ADAMS REALTY - New
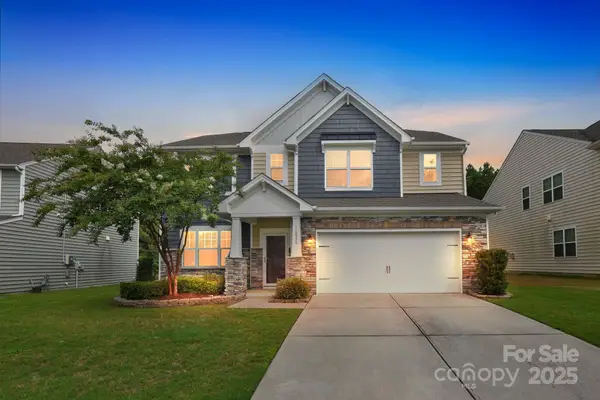 $499,000Active4 beds 3 baths2,783 sq. ft.
$499,000Active4 beds 3 baths2,783 sq. ft.16050 Hammersmith Farm Drive, Charlotte, NC 28273
MLS# 4291929Listed by: ALARCA REALTY, LLC - Open Sat, 1 to 3pmNew
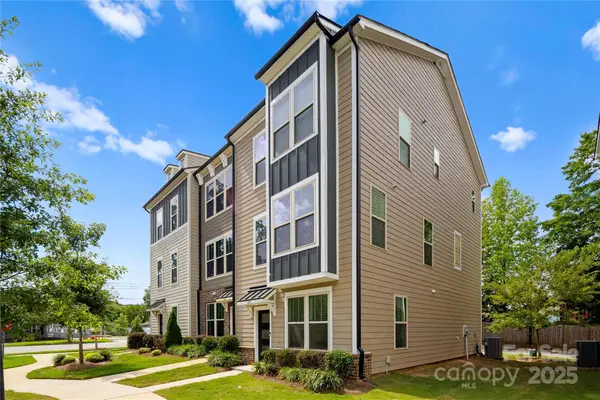 $549,000Active4 beds 4 baths2,036 sq. ft.
$549,000Active4 beds 4 baths2,036 sq. ft.236 Judson Avenue, Charlotte, NC 28208
MLS# 4292139Listed by: SAVVY + CO REAL ESTATE - New
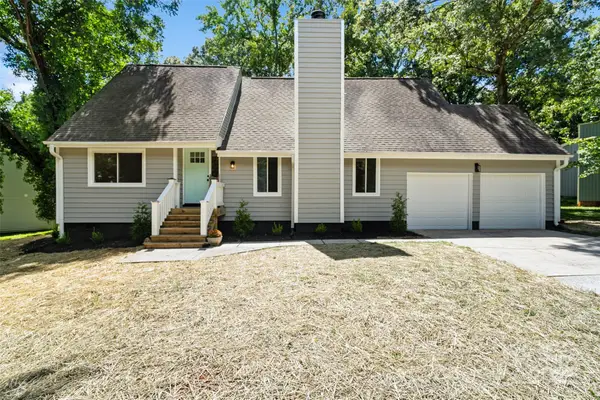 $639,900Active3 beds 3 baths2,030 sq. ft.
$639,900Active3 beds 3 baths2,030 sq. ft.9514 Fairway Ridge Road, Charlotte, NC 28277
MLS# 4292162Listed by: NORTHGROUP REAL ESTATE LLC - New
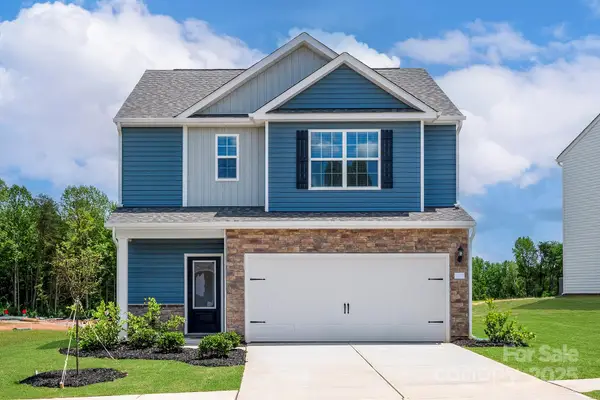 $411,900Active3 beds 3 baths1,700 sq. ft.
$411,900Active3 beds 3 baths1,700 sq. ft.7124 Jerimoth Drive, Charlotte, NC 28215
MLS# 4292246Listed by: LGI HOMES NC LLC
