3629 Warp Street, Charlotte, NC 28205
Local realty services provided by:Better Homes and Gardens Real Estate Foothills
Listed by: justin dansky
Office: stephen cooley real estate
MLS#:4283021
Source:CH
Price summary
- Price:$299,900
- Price per sq. ft.:$297.52
- Monthly HOA dues:$207
About this home
Discover vibrant city living in the heart of NoDa with this stylish 2-bedroom, 2-bathroom condo! Perfectly situated for those seeking the dynamic energy of Charlotte's eclectic arts district, this home offers the ultimate in convenience and modern comfort. Step inside to find a thoughtfully designed space featuring sleek stainless steel appliances in the kitchen, ceramic tile in both bathrooms, and elegant recessed lighting throughout. Each room is enhanced with a ceiling fan with light, ensuring comfort, while 2-inch wooden blinds provide privacy and a touch of sophistication. Beyond your door, immerse yourself in the unique NoDa lifestyle – from art galleries and live music venues to renowned breweries and eclectic eateries, it's all within easy reach. Plus, enjoy an incredibly convenient location to Uptown Charlotte and direct access to the LYNX Light Rail, making commutes and city explorations effortless. This is urban living at its finest! HOA dues include water, sewer, & trash!
Contact an agent
Home facts
- Year built:2004
- Listing ID #:4283021
- Updated:February 12, 2026 at 05:58 PM
Rooms and interior
- Bedrooms:2
- Total bathrooms:2
- Full bathrooms:2
- Living area:1,008 sq. ft.
Heating and cooling
- Cooling:Heat Pump
- Heating:Heat Pump
Structure and exterior
- Year built:2004
- Building area:1,008 sq. ft.
Schools
- High school:Garinger
- Elementary school:Villa Heights
Utilities
- Sewer:Public Sewer
Finances and disclosures
- Price:$299,900
- Price per sq. ft.:$297.52
New listings near 3629 Warp Street
- Coming Soon
 $299,000Coming Soon3 beds 2 baths
$299,000Coming Soon3 beds 2 baths9112 Nolley Court, Charlotte, NC 28270
MLS# 4345238Listed by: IVESTER JACKSON CHRISTIE'S - New
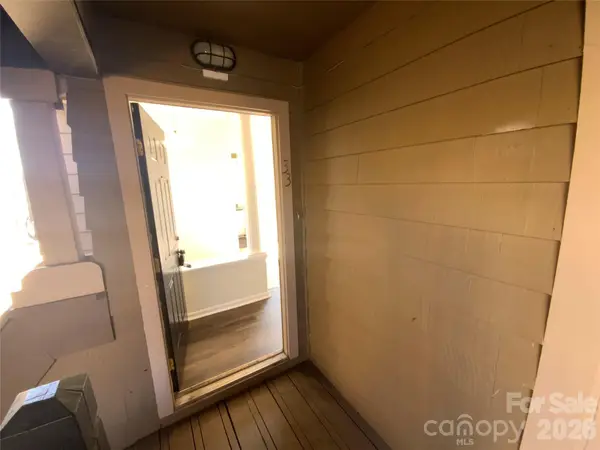 $301,000Active2 beds 2 baths759 sq. ft.
$301,000Active2 beds 2 baths759 sq. ft.1101 E Morehead Street #33, Charlotte, NC 28204
MLS# 4345378Listed by: OPENDOOR BROKERAGE LLC - Coming Soon
 $330,000Coming Soon3 beds 2 baths
$330,000Coming Soon3 beds 2 baths9208 Moores Chapel Road, Charlotte, NC 28214
MLS# 4345509Listed by: NORTHWAY REALTY LLC - Open Sat, 1 to 3pmNew
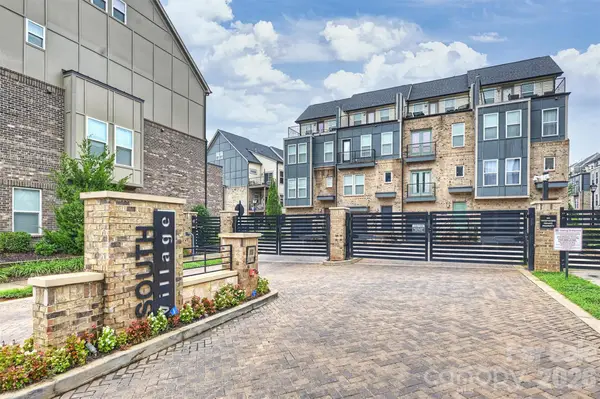 $635,000Active3 beds 4 baths1,984 sq. ft.
$635,000Active3 beds 4 baths1,984 sq. ft.3524 Craughwell Drive, Charlotte, NC 28209
MLS# 4284018Listed by: HELEN ADAMS REALTY - New
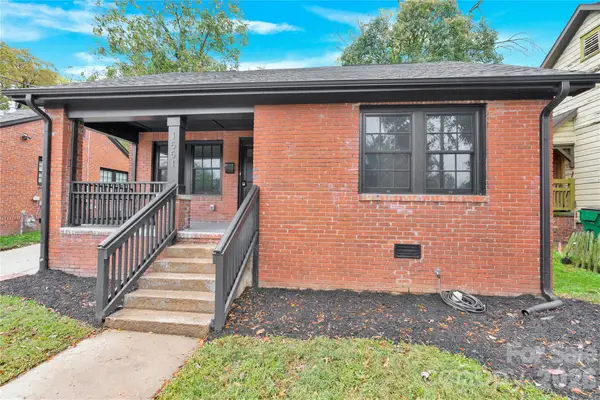 $749,000Active3 beds 2 baths1,409 sq. ft.
$749,000Active3 beds 2 baths1,409 sq. ft.1551 Merriman Avenue, Charlotte, NC 28203
MLS# 4340666Listed by: NOBLE, LLC - New
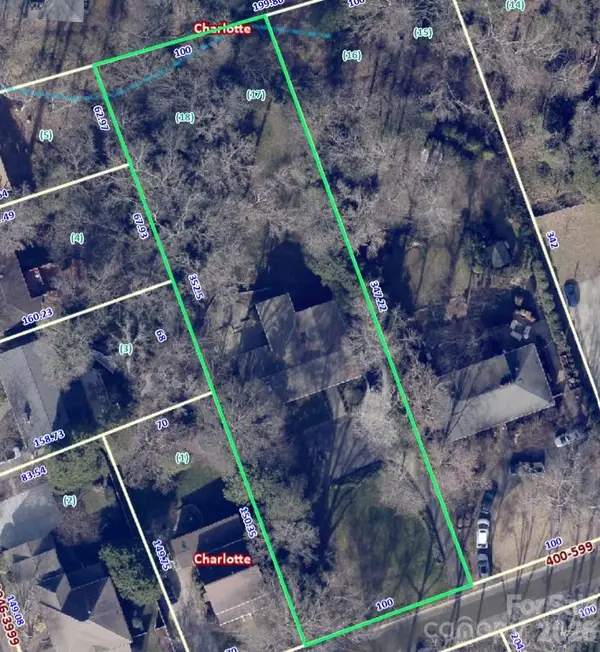 $1,100,000Active0.79 Acres
$1,100,000Active0.79 Acres415 Ashworth Road, Charlotte, NC 28211
MLS# 4344519Listed by: DICKENS MITCHENER & ASSOCIATES INC - Coming Soon
 $340,000Coming Soon3 beds 3 baths
$340,000Coming Soon3 beds 3 baths13921 Brownfield Trail Court, Charlotte, NC 28273
MLS# 4344844Listed by: DZ PRO REALTY LLC - Coming Soon
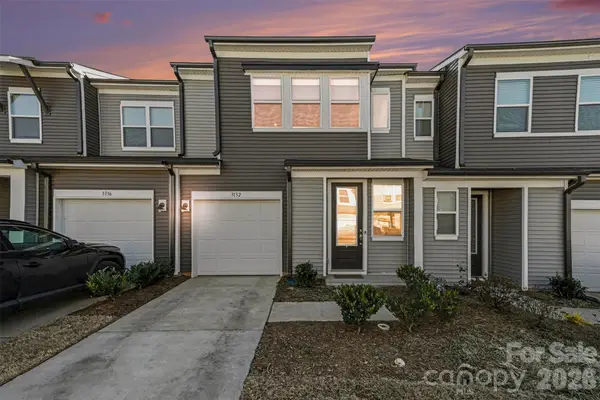 $310,000Coming Soon3 beds 3 baths
$310,000Coming Soon3 beds 3 baths3132 Hutton Gardens Lane, Charlotte, NC 28269
MLS# 4345162Listed by: REAL BROKER, LLC - New
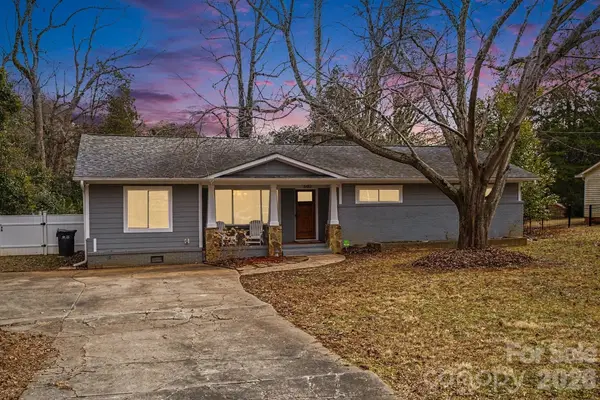 $435,000Active4 beds 2 baths1,823 sq. ft.
$435,000Active4 beds 2 baths1,823 sq. ft.6410 Teague Lane, Charlotte, NC 28215
MLS# 4345379Listed by: CORCORAN HM PROPERTIES - Open Sat, 1 to 3pmNew
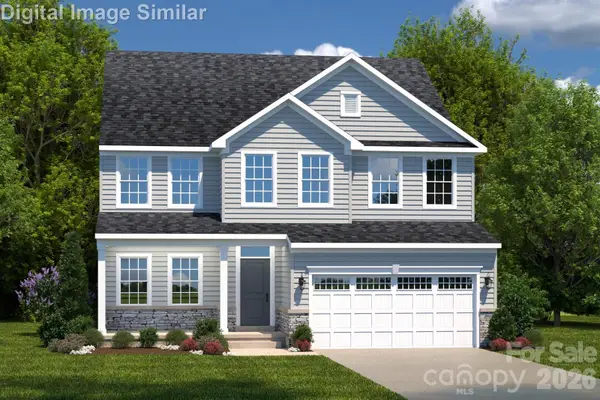 $475,785Active4 beds 3 baths2,718 sq. ft.
$475,785Active4 beds 3 baths2,718 sq. ft.2068 Fernway Drive, Charlotte, NC 28216
MLS# 4345424Listed by: NVR HOMES, INC./RYAN HOMES

