3708 Sweetgrass Lane, Charlotte, NC 28226
Local realty services provided by:Better Homes and Gardens Real Estate Heritage
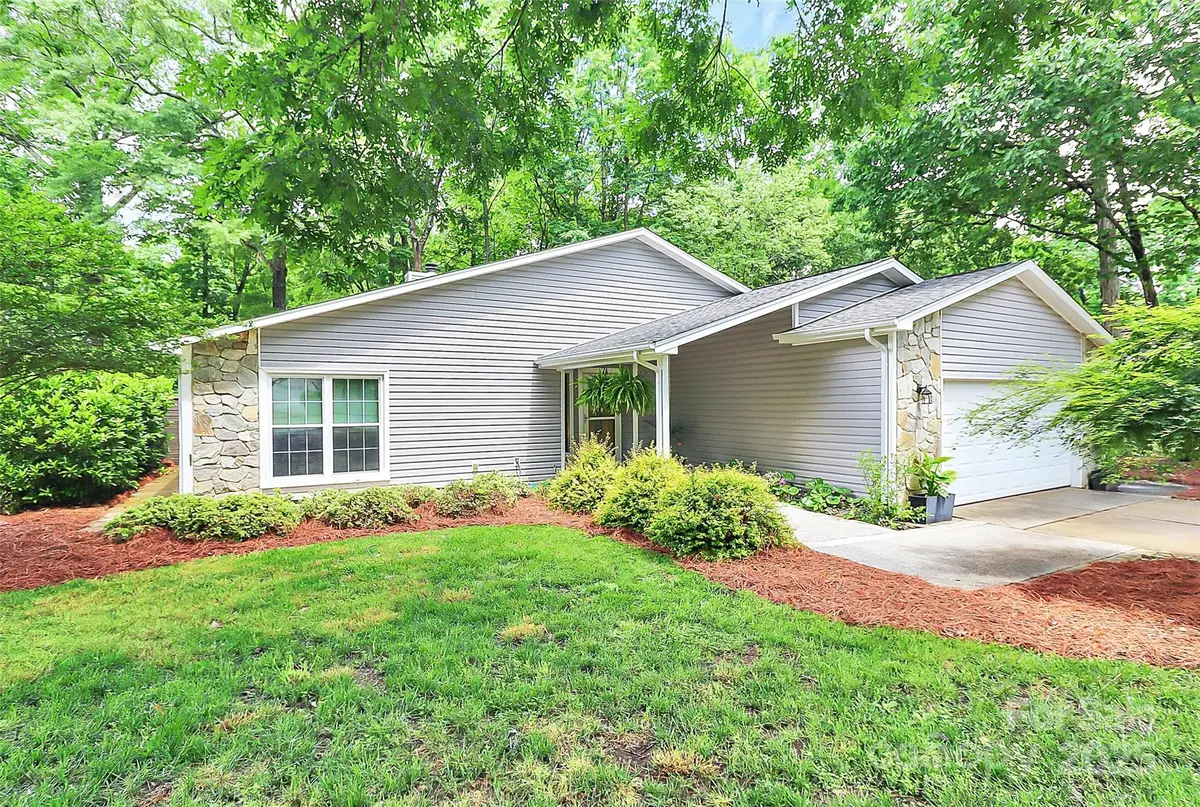
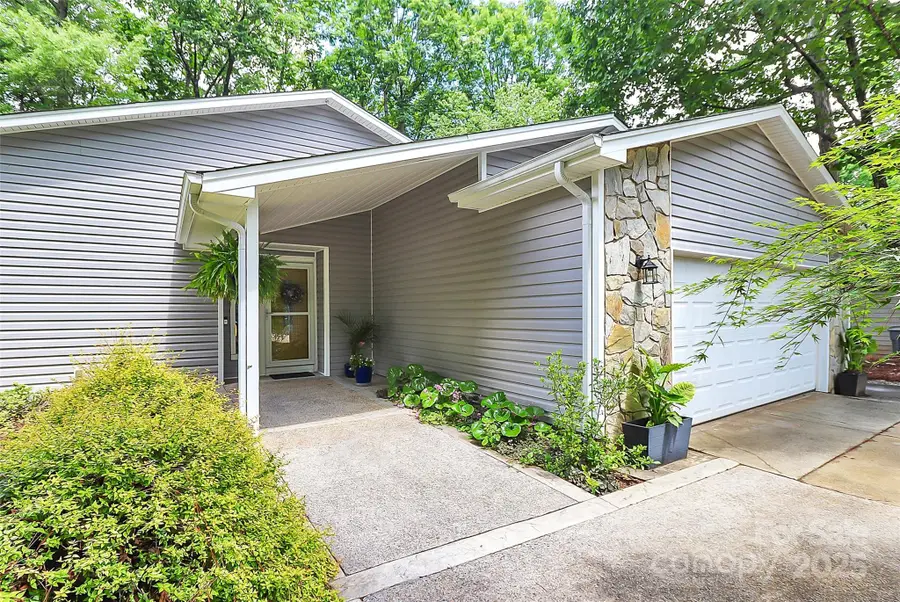
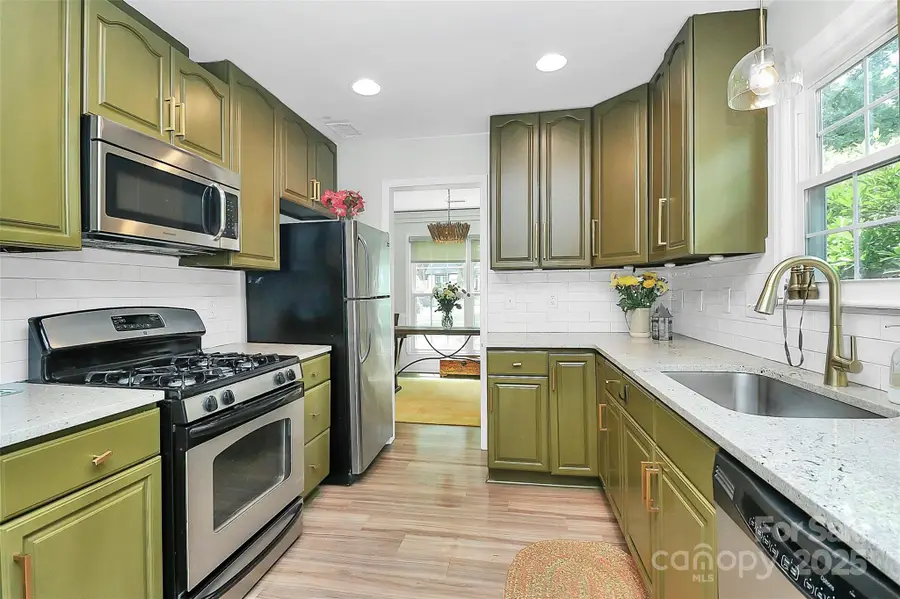
Listed by:kimberly young
Office:exp realty llc. ballantyne
MLS#:4258449
Source:CH
3708 Sweetgrass Lane,Charlotte, NC 28226
$580,000
- 3 Beds
- 2 Baths
- 1,852 sq. ft.
- Single family
- Pending
Price summary
- Price:$580,000
- Price per sq. ft.:$313.17
About this home
Fabulous renovated ranch on beautiful corner lot w/fully fenced back yard. Complete renovation 2023. Custom finished kitchen cabinets, granite countertop, SS appliances, sink, recessed lighting & new fixtures throughout home. Custom walk-in pantry. Inviting, light filled open floorplan offers large vaulted ceiling great room w/beautiful soaring stone fp. DR on front of house overlooks lush front lawn.Kitchen w/open eat in dining area. From french doors step onto the custom pebbled patio overlooking large treed lot. Both baths taken down to the studs & magnificently renovated with lovely, sharp, modern finishes.Tile walk-in shower, penny tile floor, custom glass shower door, double vanity, new lighting & fixtures in primary. Hall bath complete w/tiled tub/shower, new vanity, marble hexagonal tile, new lighting & fixtures. Large primary en suite offers his and hers closets. Generous secondary bedrooms. Great location.**Last few photos from prior listing to show different decor style!**
Contact an agent
Home facts
- Year built:1986
- Listing Id #:4258449
- Updated:August 15, 2025 at 07:13 AM
Rooms and interior
- Bedrooms:3
- Total bathrooms:2
- Full bathrooms:2
- Living area:1,852 sq. ft.
Heating and cooling
- Cooling:Central Air
- Heating:Natural Gas
Structure and exterior
- Year built:1986
- Building area:1,852 sq. ft.
- Lot area:0.36 Acres
Schools
- High school:Unspecified
- Elementary school:Olde Providence
Utilities
- Sewer:Public Sewer
Finances and disclosures
- Price:$580,000
- Price per sq. ft.:$313.17
New listings near 3708 Sweetgrass Lane
- New
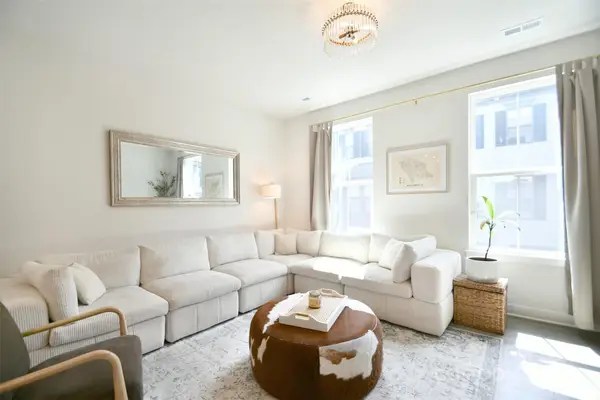 $489,000Active3 beds 4 baths1,570 sq. ft.
$489,000Active3 beds 4 baths1,570 sq. ft.453 Spearfield Lane, Charlotte, NC 28205
MLS# 4291649Listed by: CALL IT CLOSED INTERNATIONAL INC - Coming Soon
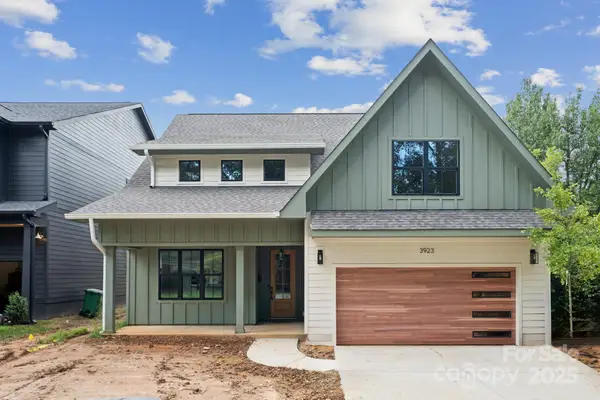 $799,900Coming Soon4 beds 4 baths
$799,900Coming Soon4 beds 4 baths3923 Tresevant Avenue, Charlotte, NC 28208
MLS# 4292066Listed by: COLDWELL BANKER REALTY - Coming Soon
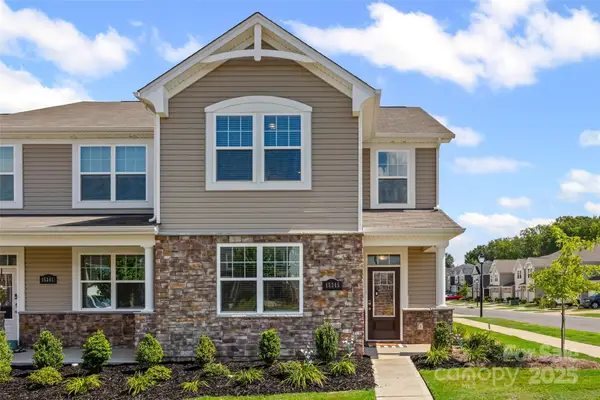 $415,000Coming Soon3 beds 3 baths
$415,000Coming Soon3 beds 3 baths15345 Braid Meadow Drive, Charlotte, NC 28278
MLS# 4287692Listed by: COLDWELL BANKER REALTY - Coming Soon
 $300,000Coming Soon3 beds 3 baths
$300,000Coming Soon3 beds 3 baths6510 Avonlea Court, Charlotte, NC 28269
MLS# 4292317Listed by: REAL BROKER, LLC - Coming Soon
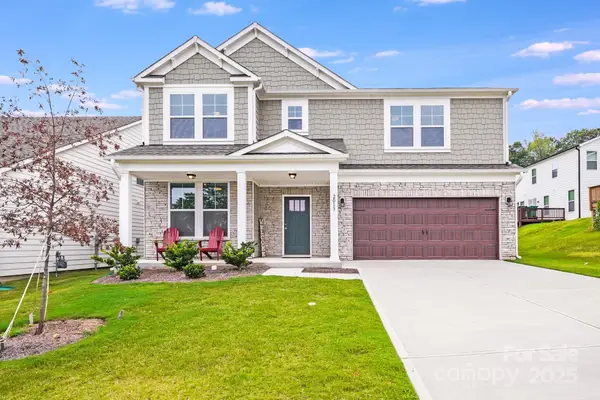 Listed by BHGRE$615,000Coming Soon5 beds 4 baths
Listed by BHGRE$615,000Coming Soon5 beds 4 baths2013 White Cypress Court, Charlotte, NC 28216
MLS# 4292394Listed by: ERA LIVE MOORE - New
 $295,000Active2 beds 3 baths1,613 sq. ft.
$295,000Active2 beds 3 baths1,613 sq. ft.4214 Coulter Crossing, Charlotte, NC 28213
MLS# 4292259Listed by: KELLER WILLIAMS UNIFIED - New
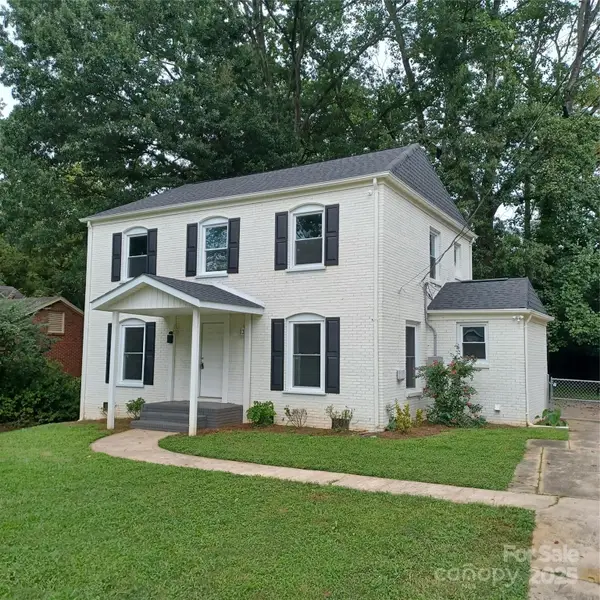 $405,000Active3 beds 3 baths1,600 sq. ft.
$405,000Active3 beds 3 baths1,600 sq. ft.5717 Ruth Drive, Charlotte, NC 28215
MLS# 4292381Listed by: WARE PROPERTIES & COMMERCIAL INVESTMENTS - Open Sat, 12 to 2pmNew
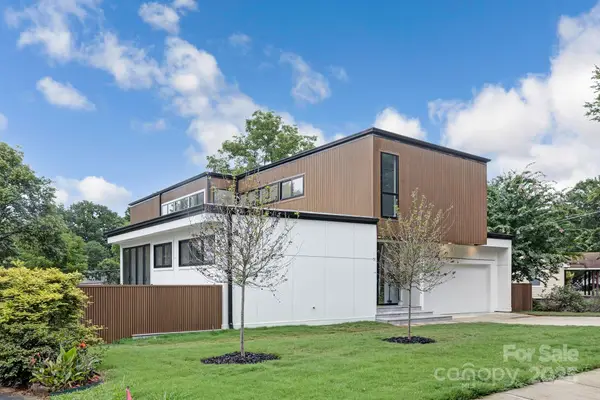 $1,725,000Active4 beds 5 baths3,841 sq. ft.
$1,725,000Active4 beds 5 baths3,841 sq. ft.1027 Woodside Avenue, Charlotte, NC 28205
MLS# 4291418Listed by: EPIQUE INC. - Coming Soon
 $398,000Coming Soon3 beds 3 baths
$398,000Coming Soon3 beds 3 baths5407 Fenway Drive, Charlotte, NC 28273
MLS# 4291559Listed by: RE/MAX EXECUTIVE - New
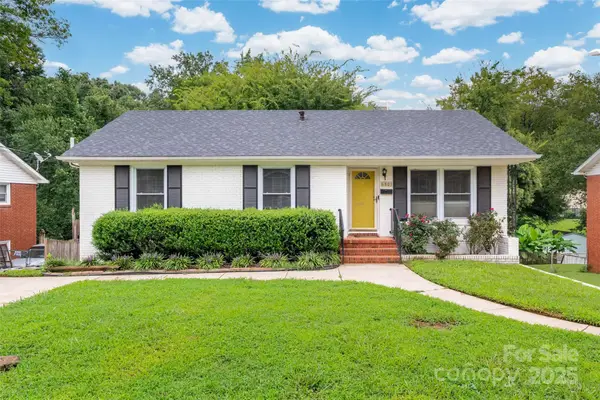 $639,900Active5 beds 3 baths2,424 sq. ft.
$639,900Active5 beds 3 baths2,424 sq. ft.6801 Starcrest Drive, Charlotte, NC 28210
MLS# 4291629Listed by: EXP REALTY LLC BALLANTYNE
