3737 Winding Creek Lane, Charlotte, NC 28226
Local realty services provided by:Better Homes and Gardens Real Estate Paracle
Listed by: greg macaluso
Office: exp realty llc. ballantyne
MLS#:4266288
Source:CH
3737 Winding Creek Lane,Charlotte, NC 28226
$300,000
- 3 Beds
- 3 Baths
- 1,491 sq. ft.
- Condominium
- Active
Price summary
- Price:$300,000
- Price per sq. ft.:$201.21
- Monthly HOA dues:$282
About this home
SouthPark Gem!This stunning 3-bed, 2.5-bath condo in sought-after Sir John's Hill has been completely updated with no detail overlooked.The bright, open kitchen features granite counters, white raised panel cabinets, & updated fixtures, flowing into the dining area and sunken den with fresh laminate wood floors. Cozy up by the wood-burning fireplace or step out to the private patio with serene,wooded views.A separate enclosed patio off the kitchen is perfect for entertaining.The spacious primary suite boasts a private balcony,walk-in closet,& a luxurious bath w/dual granite vanities, oversized tiled shower with seamless glass, and tiled floors. Secondary baths fully updated with designer touches.Located just minutes from SouthPark Mall, Whole Foods, and an array of dining and shopping options, this home offers unparalleled access to Charlotte's best. Don't miss this opportunity to own a piece of SouthPark's charm.Preferred Lender will be offering 2,000 incentives towards closing fees.
Contact an agent
Home facts
- Year built:1973
- Listing ID #:4266288
- Updated:November 11, 2025 at 02:26 PM
Rooms and interior
- Bedrooms:3
- Total bathrooms:3
- Full bathrooms:2
- Half bathrooms:1
- Living area:1,491 sq. ft.
Heating and cooling
- Cooling:Heat Pump
- Heating:Heat Pump
Structure and exterior
- Year built:1973
- Building area:1,491 sq. ft.
Schools
- High school:Unspecified
- Elementary school:Unspecified
Utilities
- Sewer:Public Sewer
Finances and disclosures
- Price:$300,000
- Price per sq. ft.:$201.21
New listings near 3737 Winding Creek Lane
- Open Sat, 2 to 4pmNew
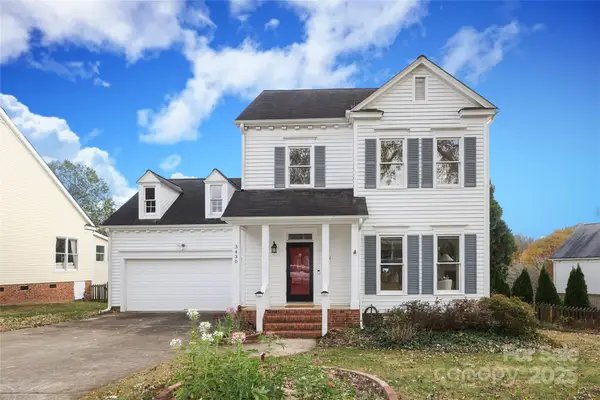 $675,000Active3 beds 3 baths1,811 sq. ft.
$675,000Active3 beds 3 baths1,811 sq. ft.3430 Dairy Farm Lane, Charlotte, NC 28209
MLS# 4317042Listed by: MACKEY REALTY LLC - New
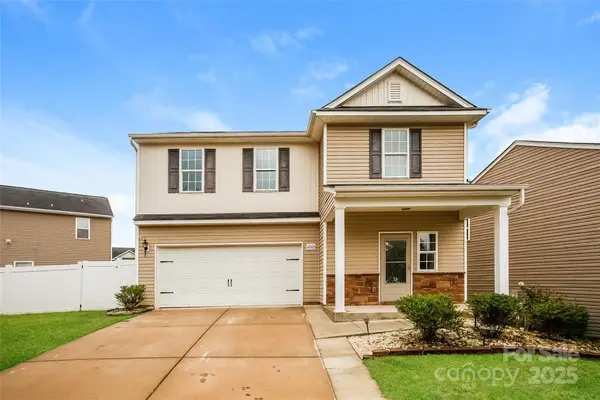 $329,900Active4 beds 3 baths1,859 sq. ft.
$329,900Active4 beds 3 baths1,859 sq. ft.12103 Brittondale Lane, Charlotte, NC 28215
MLS# 4318641Listed by: OFFERPAD BROKERAGE LLC - Coming SoonOpen Sat, 1 to 3pm
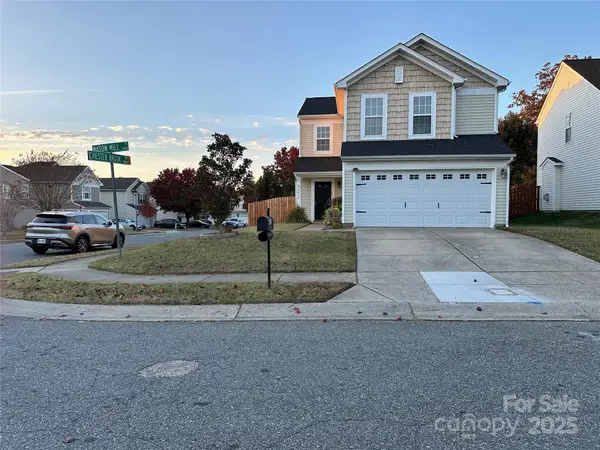 $445,000Coming Soon3 beds 3 baths
$445,000Coming Soon3 beds 3 baths2438 Mason Mill Place, Charlotte, NC 28273
MLS# 4320777Listed by: RE/MAX EXECUTIVE - New
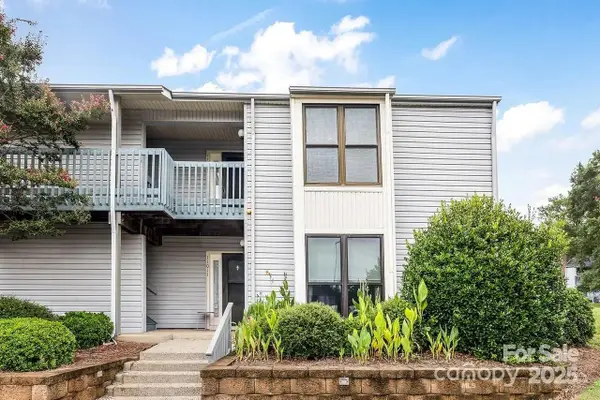 $249,000Active3 beds 2 baths1,166 sq. ft.
$249,000Active3 beds 2 baths1,166 sq. ft.11023 Harrowfield Road, Charlotte, NC 28226
MLS# 4320451Listed by: TALFORD REALTY INTERNATIONAL - New
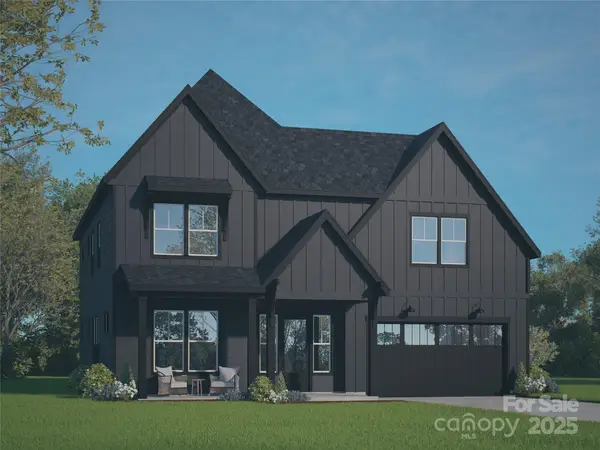 $1,049,900Active4 beds 4 baths3,072 sq. ft.
$1,049,900Active4 beds 4 baths3,072 sq. ft.3916 Sarah Drive, Charlotte, NC 28217
MLS# 4318664Listed by: EXP REALTY LLC - New
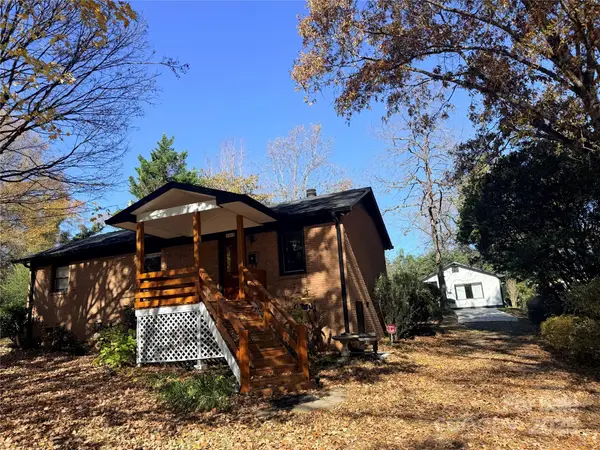 $615,000Active2 beds 2 baths1,052 sq. ft.
$615,000Active2 beds 2 baths1,052 sq. ft.5315 Ruth Drive, Charlotte, NC 28215
MLS# 4320583Listed by: QUEEN REALTY & CO. INC. - Coming Soon
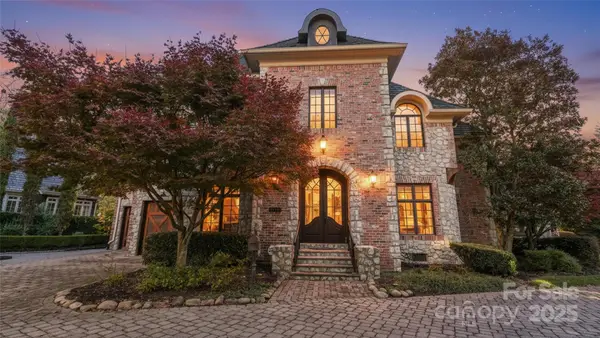 $2,170,000Coming Soon6 beds 7 baths
$2,170,000Coming Soon6 beds 7 baths2310 La Maison Drive, Charlotte, NC 28226
MLS# 4320446Listed by: NESTLEWOOD REALTY, LLC - Coming SoonOpen Fri, 4 to 6pm
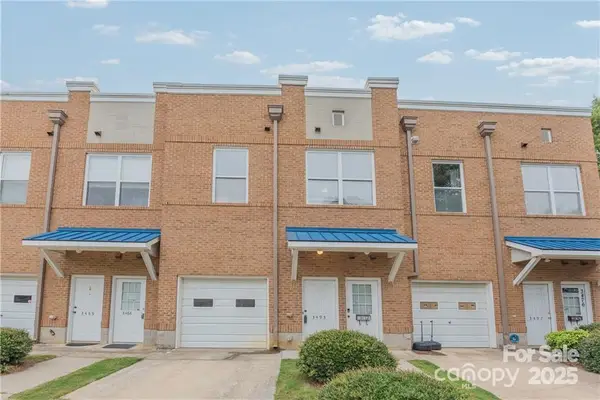 $340,000Coming Soon2 beds 2 baths
$340,000Coming Soon2 beds 2 baths3493 Chagall Court, Charlotte, NC 28205
MLS# 4320031Listed by: KELLER WILLIAMS SOUTH PARK - Coming SoonOpen Sat, 12 to 2pm
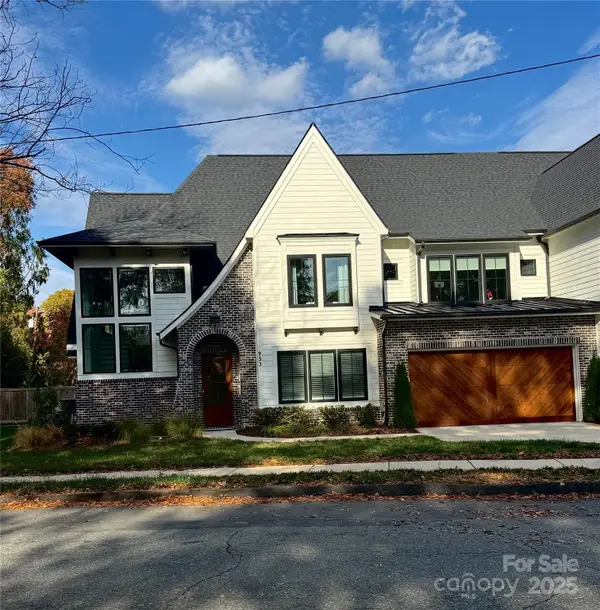 $1,750,000Coming Soon4 beds 4 baths
$1,750,000Coming Soon4 beds 4 baths953 Poindexter Drive, Charlotte, NC 28209
MLS# 4320096Listed by: DICKENS MITCHENER & ASSOCIATES INC - Coming Soon
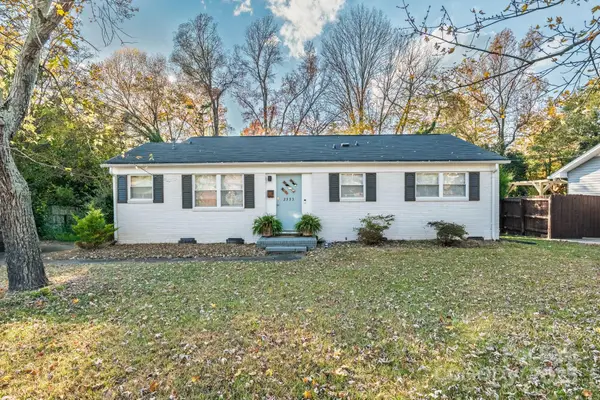 $409,900Coming Soon3 beds 2 baths
$409,900Coming Soon3 beds 2 baths2333 Birchcrest Drive, Charlotte, NC 28205
MLS# 4320407Listed by: COLDWELL BANKER REALTY
