3916 Arvin Drive, Charlotte, NC 28269
Local realty services provided by:Better Homes and Gardens Real Estate Heritage
Listed by:chris crawley
Office:keller williams ballantyne area
MLS#:4307191
Source:CH
3916 Arvin Drive,Charlotte, NC 28269
$328,000
- 3 Beds
- 2 Baths
- 1,427 sq. ft.
- Single family
- Active
Price summary
- Price:$328,000
- Price per sq. ft.:$229.85
About this home
*THIS HOME QUALIFIES FOR 100% FINANCING, $15,000 RATE BUY DOWN, UP TO $5,000 IN CLOSING COSTS & NO PMI!!* And just when you were about to give up your search... WOW!! You are MOST welcome to 3916 Arvin Dr, a stunningly reimagined 3 bed 2 full bath single-story home in the highly sought-after Trexler Acres of Charlotte. Driving up your new driveway & parking under the conveniently attached carport, you first enter an innovatively designed mudroom, which provides a helpful reset space. The mudroom checks many boxes: a place for the washer & dryer; an opportunity to stow shoes, coats, purses & backpacks, and perhaps even a neat & cozy place for furry four-legged friends. Entering the kitchen, you're greeted by an airy, open space that seamlessly connects the kitchen & dining areas; kitchen is adorned w/ modern shaker-style cabinetry, granite counters, SS appliances & recessed lighting. Fresh interior paint, new LVP, new six-panel doors, & modern flush mount lights subtly reinvigorate the home, providing a fresh, unique feel to each expansive room. The primary bedroom is a homeowner's private retreat, conveniently connected to a full bath w/ stylish updated vanity, barn door & shower w/ coveted modern tile surround. The large, cleared backyard is a blank canvas; just picture an inground pool, screened-in patio, & outdoor patio furniture - the possibilities are endless. Home comes w/ newer roof. 3916 Arvin is the envy of the block & won't last long; book your showing before it's too late!!
Contact an agent
Home facts
- Year built:1955
- Listing ID #:4307191
- Updated:October 01, 2025 at 06:12 PM
Rooms and interior
- Bedrooms:3
- Total bathrooms:2
- Full bathrooms:2
- Living area:1,427 sq. ft.
Heating and cooling
- Heating:Forced Air
Structure and exterior
- Year built:1955
- Building area:1,427 sq. ft.
- Lot area:0.46 Acres
Schools
- High school:Unspecified
- Elementary school:Unspecified
Utilities
- Sewer:Public Sewer
Finances and disclosures
- Price:$328,000
- Price per sq. ft.:$229.85
New listings near 3916 Arvin Drive
- Coming Soon
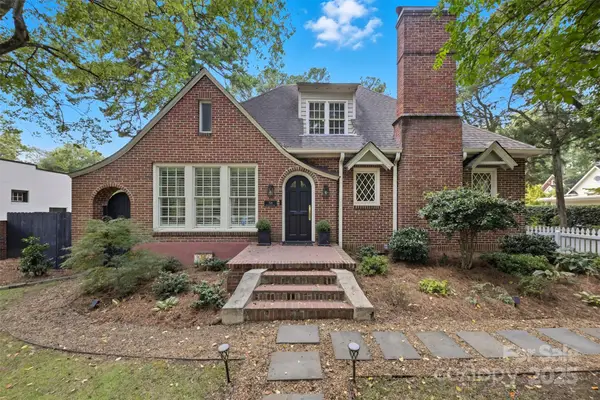 $1,100,000Coming Soon3 beds 3 baths
$1,100,000Coming Soon3 beds 3 baths1518 Providence Road, Charlotte, NC 28207
MLS# 4303830Listed by: HELEN ADAMS REALTY - Coming Soon
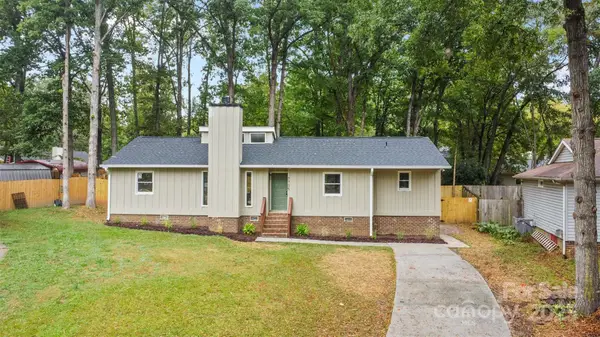 $375,000Coming Soon4 beds 3 baths
$375,000Coming Soon4 beds 3 baths7705 Stone Canyon Lane, Charlotte, NC 28227
MLS# 4305807Listed by: NORTHGROUP REAL ESTATE LLC - Coming Soon
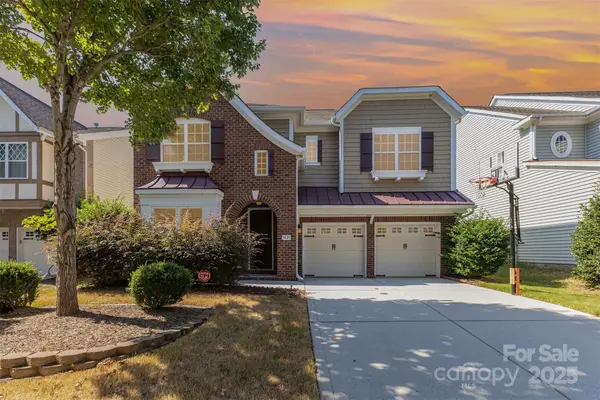 $700,000Coming Soon4 beds 3 baths
$700,000Coming Soon4 beds 3 baths9429 Ridgeforest Drive, Charlotte, NC 28277
MLS# 4306826Listed by: KELLER WILLIAMS SOUTH PARK - Coming Soon
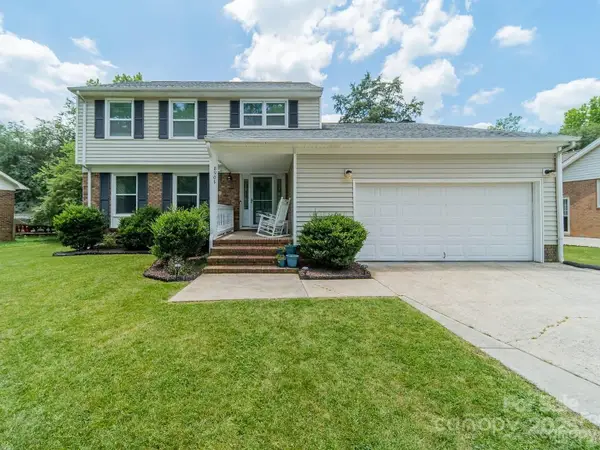 $485,000Coming Soon3 beds 4 baths
$485,000Coming Soon3 beds 4 baths8901 Nightingale Lane, Charlotte, NC 28226
MLS# 4307541Listed by: KELLER WILLIAMS SOUTH PARK - New
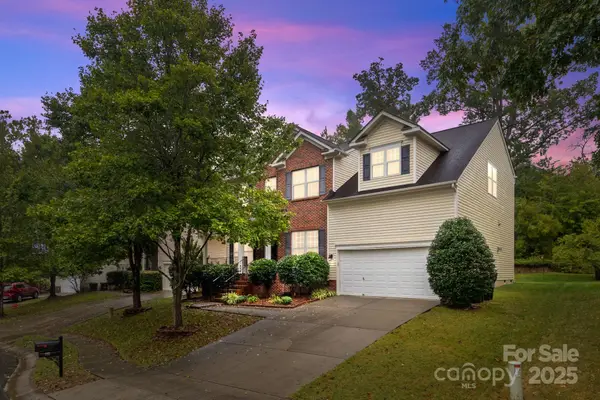 $495,000Active5 beds 3 baths2,741 sq. ft.
$495,000Active5 beds 3 baths2,741 sq. ft.2111 Elendil Lane, Charlotte, NC 28269
MLS# 4308113Listed by: STONE REALTY GROUP - New
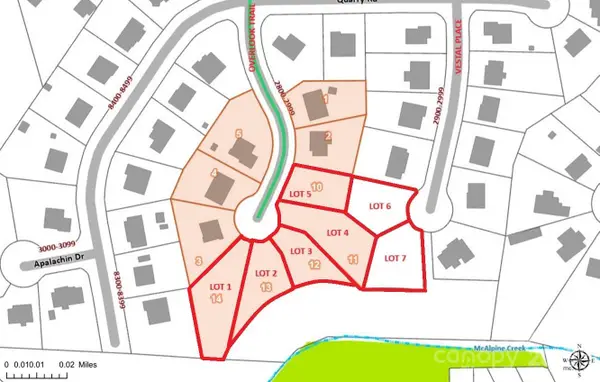 $79,800Active0.23 Acres
$79,800Active0.23 Acres2901 Vestal Place, Charlotte, NC 28212
MLS# 4308380Listed by: COLE REAL ESTATE ADVISORS - New
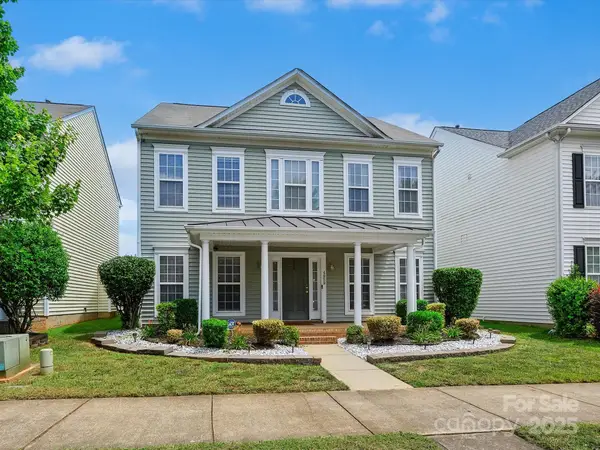 $469,999Active4 beds 4 baths2,632 sq. ft.
$469,999Active4 beds 4 baths2,632 sq. ft.4959 Prosperity Ridge Road, Charlotte, NC 28269
MLS# 4308392Listed by: PROPERTIES ON PURPOSE REAL ESTATE FIRM - New
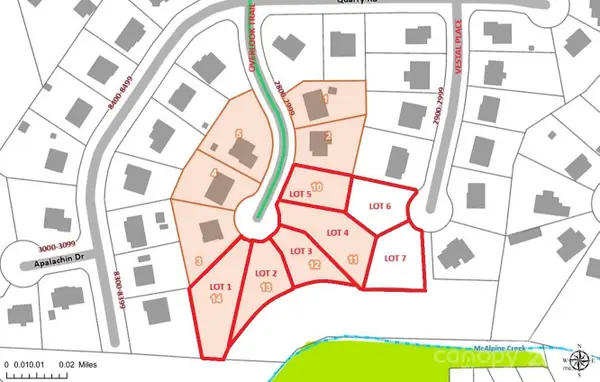 $537,600Active0.31 Acres
$537,600Active0.31 Acres2829 Overlook Trail, Charlotte, NC 28212
MLS# 4308396Listed by: COLE REAL ESTATE ADVISORS - New
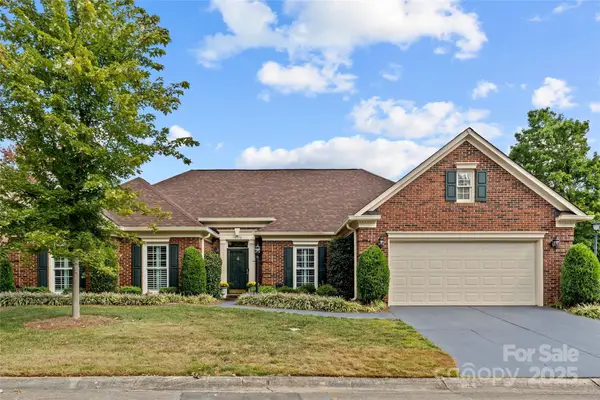 $675,000Active4 beds 3 baths2,074 sq. ft.
$675,000Active4 beds 3 baths2,074 sq. ft.10428 Pullengreen Drive, Charlotte, NC 28277
MLS# 4304612Listed by: COMPASS - Open Sat, 2 to 4pmNew
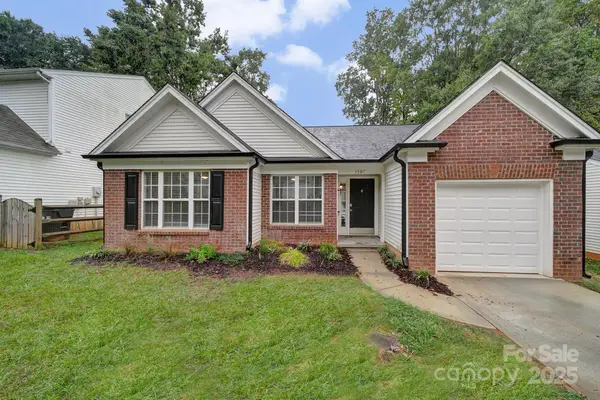 $349,900Active3 beds 2 baths1,396 sq. ft.
$349,900Active3 beds 2 baths1,396 sq. ft.1507 Rumstone Lane, Charlotte, NC 28262
MLS# 4305466Listed by: REDFIN CORPORATION
