4017 Sulkirk Road, Charlotte, NC 28210
Local realty services provided by:Better Homes and Gardens Real Estate Heritage
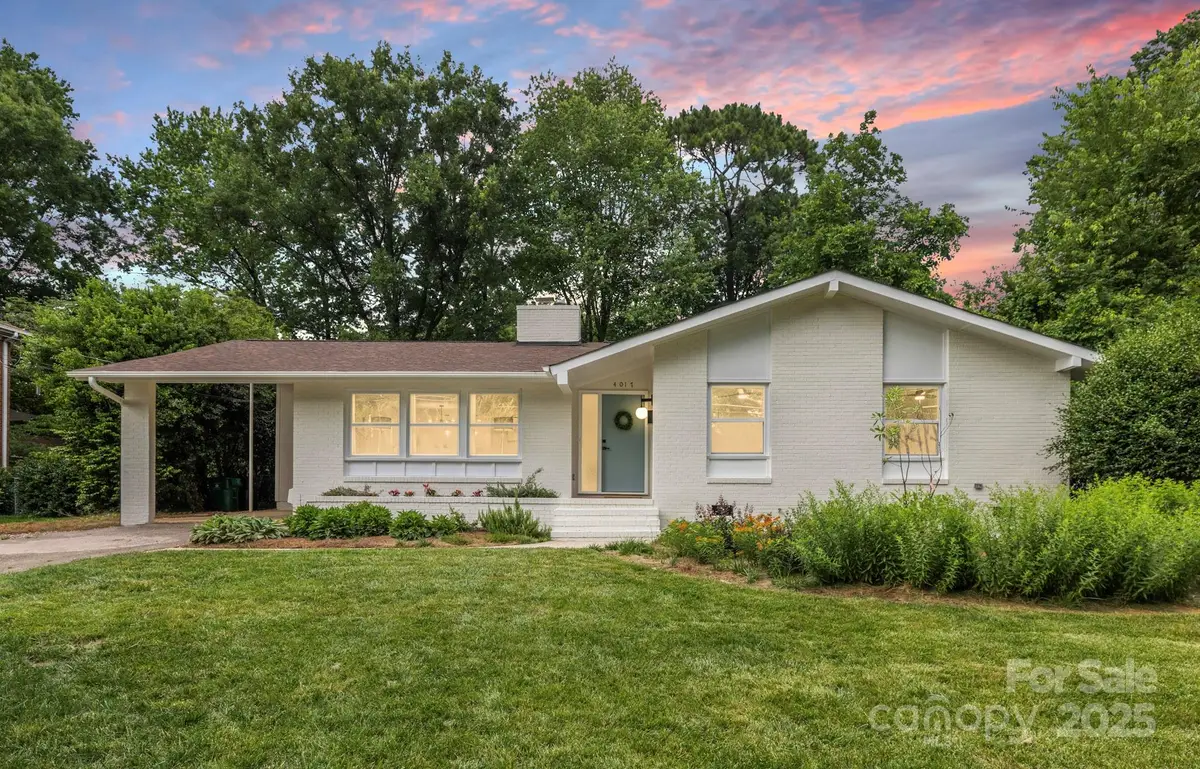
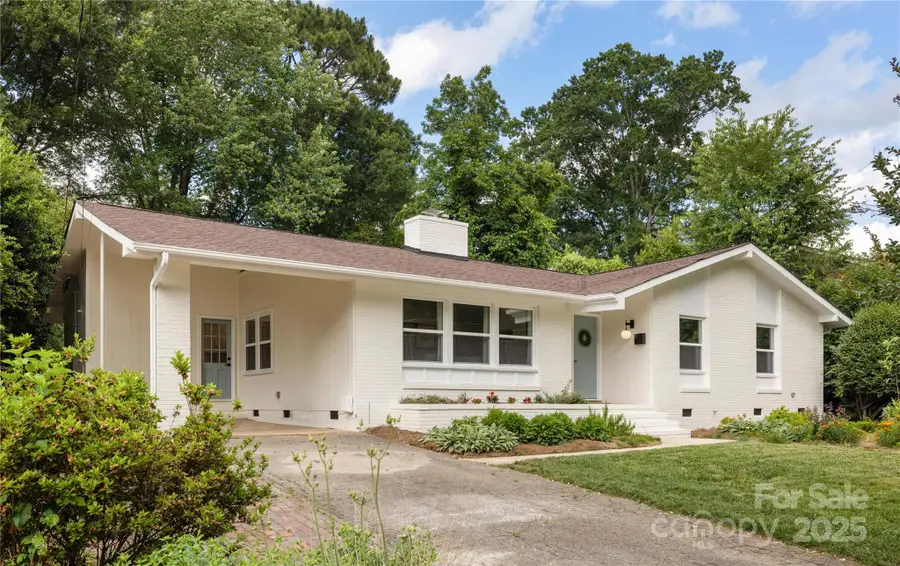
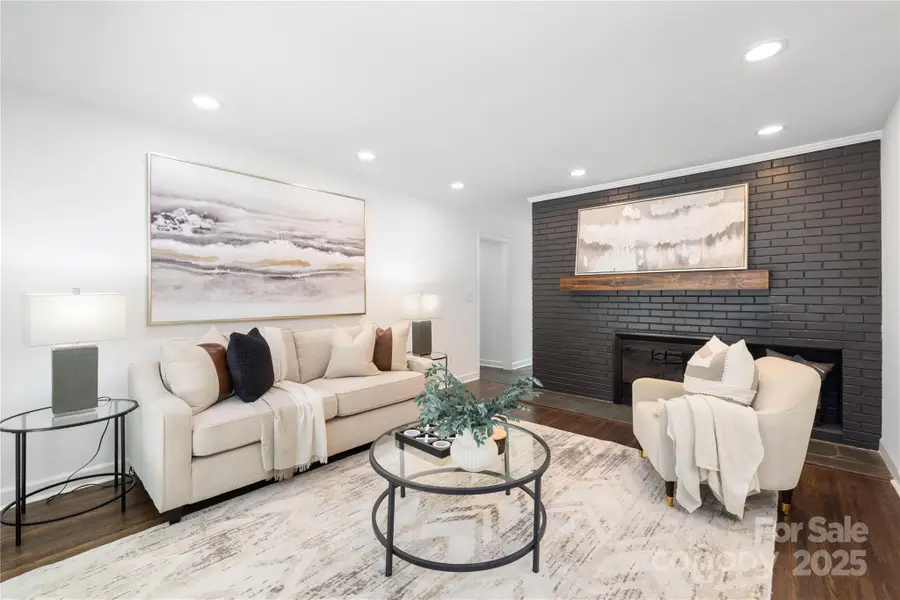
Listed by:tracy cummins
Office:exp realty llc. ballantyne
MLS#:4272822
Source:CH
4017 Sulkirk Road,Charlotte, NC 28210
$791,500
- 4 Beds
- 2 Baths
- 1,718 sq. ft.
- Single family
- Active
Price summary
- Price:$791,500
- Price per sq. ft.:$460.71
About this home
PERK ALERT!!! Seller pays the taxman! Get your first year of property taxes covered with an accepted offer by July 16. Plus: Smart Home Tech bonus package at closing for the new owners of this beautifully renovated 4-bedroom home in coveted Beverly Woods!! A Rare and turnkey experience through and through. This home has been thoughtfully updated to blend modern comfort with original mid-century charm: featuring refinished hardwoods, a revitalized slate foyer, and a sleek mid-mod fireplace wall. The brand-new kitchen stuns with a large island, quartz countertops, and ample space to gather. Enjoy peace of mind with all-new energy-efficient windows, upgraded 200-amp electrical, and a spacious pantry/laundry room. Step outside to your private backyard oasis with mature landscaping and custom fire pit—perfect for relaxing or entertaining. Minutes from SouthPark dining, shopping, Greenway trails, and Quail Hollow Club. Lender partner also offering 1% rate buydown for qualified buyers!
Contact an agent
Home facts
- Year built:1961
- Listing Id #:4272822
- Updated:August 15, 2025 at 01:23 PM
Rooms and interior
- Bedrooms:4
- Total bathrooms:2
- Full bathrooms:2
- Living area:1,718 sq. ft.
Heating and cooling
- Cooling:Central Air
- Heating:Forced Air, Natural Gas
Structure and exterior
- Roof:Shingle
- Year built:1961
- Building area:1,718 sq. ft.
- Lot area:0.27 Acres
Schools
- High school:South Mecklenburg
- Elementary school:Sharon
Utilities
- Sewer:Public Sewer
Finances and disclosures
- Price:$791,500
- Price per sq. ft.:$460.71
New listings near 4017 Sulkirk Road
- New
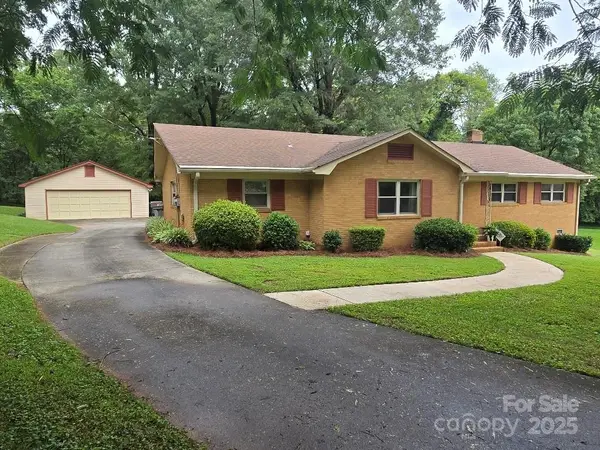 $399,000Active3 beds 2 baths1,820 sq. ft.
$399,000Active3 beds 2 baths1,820 sq. ft.9517 Gregory Place, Charlotte, NC 28227
MLS# 4290729Listed by: COLDWELL BANKER REALTY - New
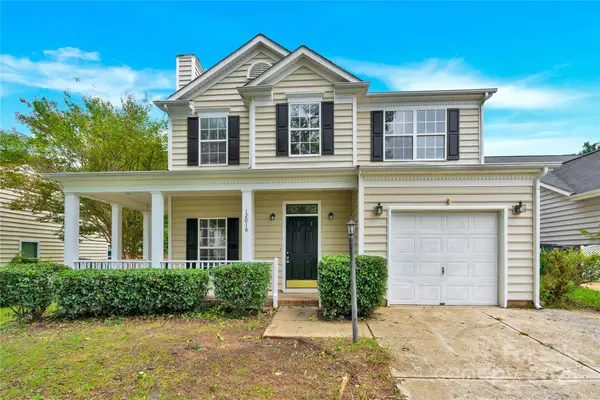 $365,000Active3 beds 3 baths1,619 sq. ft.
$365,000Active3 beds 3 baths1,619 sq. ft.12016 Gemstone Court, Charlotte, NC 28269
MLS# 4291584Listed by: NOBLE, LLC - Open Sat, 11am to 1pmNew
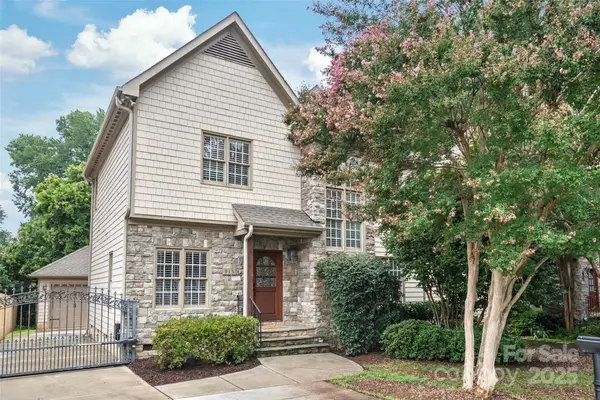 $779,900Active3 beds 3 baths1,943 sq. ft.
$779,900Active3 beds 3 baths1,943 sq. ft.915 Millbrook Road, Charlotte, NC 28211
MLS# 4290751Listed by: ALLEN TATE CHARLOTTE SOUTH - New
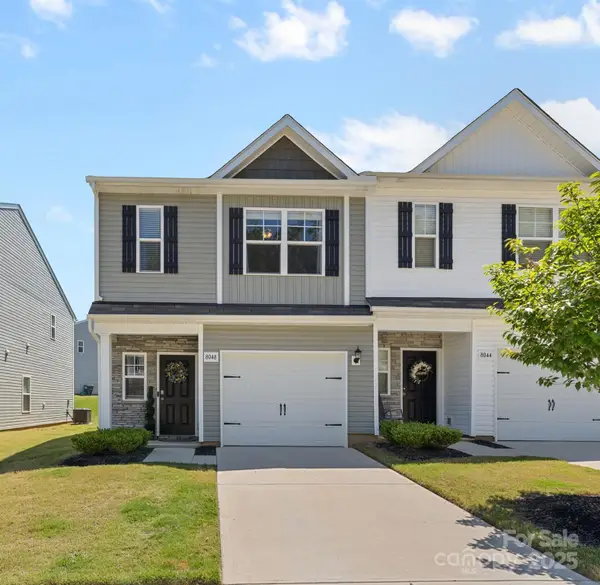 $315,000Active3 beds 3 baths1,551 sq. ft.
$315,000Active3 beds 3 baths1,551 sq. ft.8048 Alderton Lane, Charlotte, NC 28215
MLS# 4292122Listed by: ALLEN TATE CHARLOTTE SOUTH - New
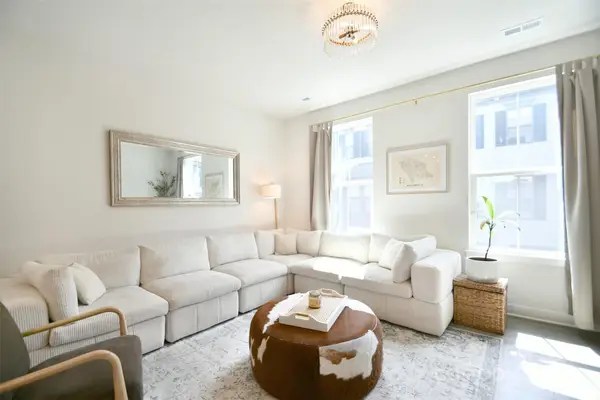 $489,000Active3 beds 4 baths1,570 sq. ft.
$489,000Active3 beds 4 baths1,570 sq. ft.453 Spearfield Lane, Charlotte, NC 28205
MLS# 4291649Listed by: CALL IT CLOSED INTERNATIONAL INC - Coming Soon
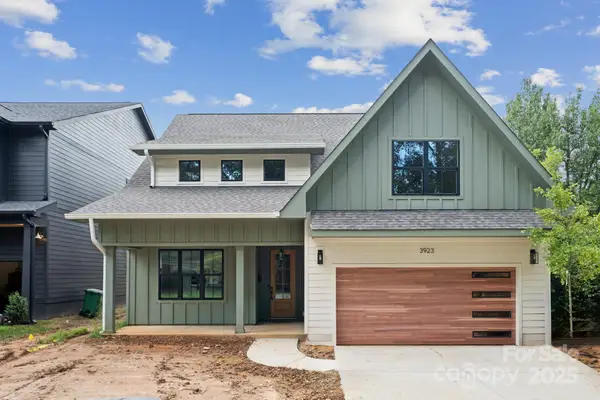 $799,900Coming Soon4 beds 4 baths
$799,900Coming Soon4 beds 4 baths3923 Tresevant Avenue, Charlotte, NC 28208
MLS# 4292066Listed by: COLDWELL BANKER REALTY - Coming Soon
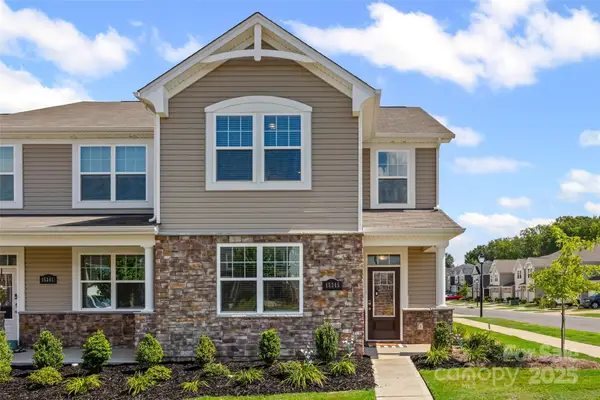 $415,000Coming Soon3 beds 3 baths
$415,000Coming Soon3 beds 3 baths15345 Braid Meadow Drive, Charlotte, NC 28278
MLS# 4287692Listed by: COLDWELL BANKER REALTY - Coming Soon
 $300,000Coming Soon3 beds 3 baths
$300,000Coming Soon3 beds 3 baths6510 Avonlea Court, Charlotte, NC 28269
MLS# 4292317Listed by: REAL BROKER, LLC - Coming Soon
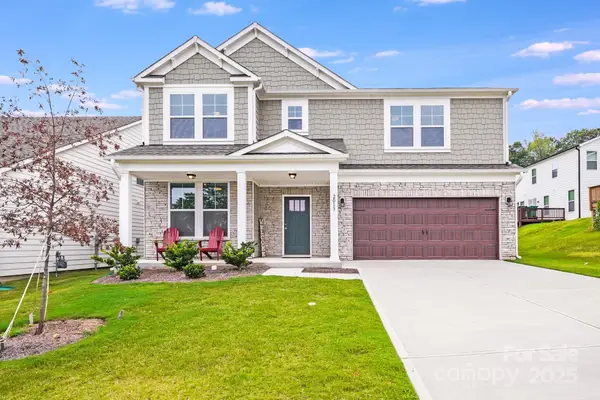 Listed by BHGRE$615,000Coming Soon5 beds 4 baths
Listed by BHGRE$615,000Coming Soon5 beds 4 baths2013 White Cypress Court, Charlotte, NC 28216
MLS# 4292394Listed by: ERA LIVE MOORE - New
 $295,000Active2 beds 3 baths1,613 sq. ft.
$295,000Active2 beds 3 baths1,613 sq. ft.4214 Coulter Crossing, Charlotte, NC 28213
MLS# 4292259Listed by: KELLER WILLIAMS UNIFIED
