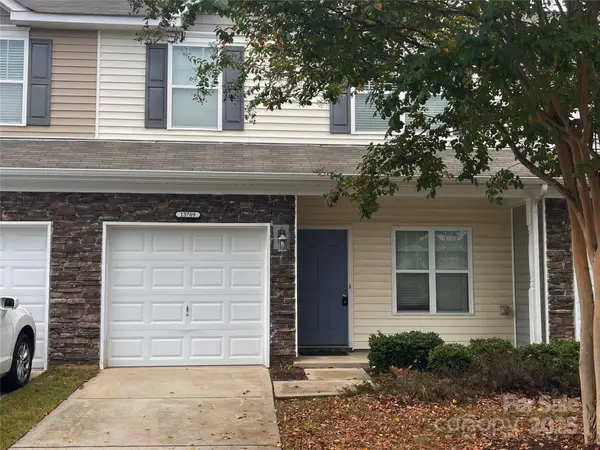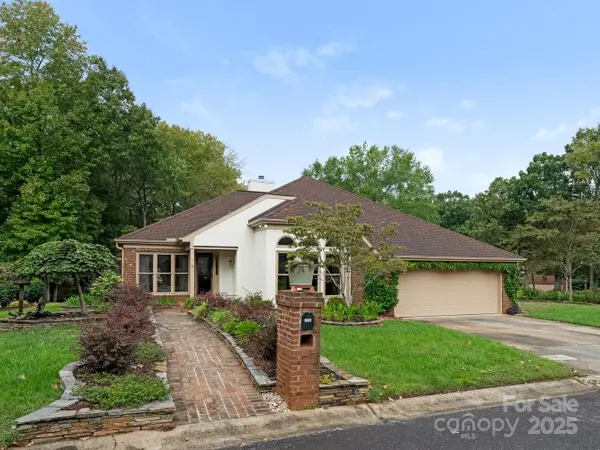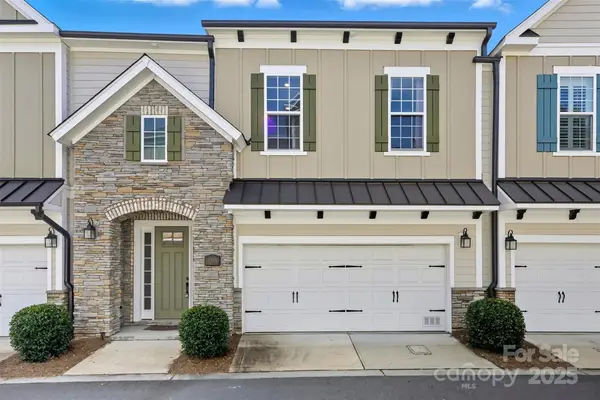4026 Chevington Road #101, Charlotte, NC 28226
Local realty services provided by:Better Homes and Gardens Real Estate Heritage
Listed by:nilou henderson
Office:henderson ventures inc
MLS#:4205666
Source:CH
4026 Chevington Road #101,Charlotte, NC 28226
$999,999
- 3 Beds
- 3 Baths
- 2,069 sq. ft.
- Single family
- Pending
Price summary
- Price:$999,999
- Price per sq. ft.:$483.32
- Monthly HOA dues:$100
About this home
WELCOME to Aspen City Homes, where luxury meets timeless design. These airy and elegant residences offer the perfect blend of sophistication and practicality. Built with steel portal frame construction and only the best construction materials, floor to ceiling glass wall systems with Smart Glass, and many other features, our homes ensure strength and durability, with minimal maintenance. Setting a new standard for long-lasting quality, each home is meticulously built and designed for today’s lifestyle’s needs and wants. Near SouthPark Mall, Phillips Place and access to some of Charlotte's best shopping and dining. Walk to Caribou, Ben & Jerry’s, Foxcroft Wine bar and many other lovely restaurants and shops at Foxcroft Village. Aspen City Homes, delivers top-tier finishes at an exceptional value—proving that luxury doesn’t need to come with an outlandish price tag. Experience Aspen living!
Contact an agent
Home facts
- Year built:2024
- Listing ID #:4205666
- Updated:September 28, 2025 at 07:17 AM
Rooms and interior
- Bedrooms:3
- Total bathrooms:3
- Full bathrooms:2
- Half bathrooms:1
- Living area:2,069 sq. ft.
Structure and exterior
- Year built:2024
- Building area:2,069 sq. ft.
Schools
- High school:South Mecklenburg
- Elementary school:Sharon
Utilities
- Sewer:Public Sewer
Finances and disclosures
- Price:$999,999
- Price per sq. ft.:$483.32
New listings near 4026 Chevington Road #101
- Coming Soon
 $549,900Coming Soon3 beds 2 baths
$549,900Coming Soon3 beds 2 baths931 Hickory Nut Street, Charlotte, NC 28205
MLS# 4306736Listed by: RE/MAX EXECUTIVE - New
 $650,000Active6 beds 6 baths3,400 sq. ft.
$650,000Active6 beds 6 baths3,400 sq. ft.9717 Misenheimer Road #5A/5B, Charlotte, NC 28215
MLS# 4279000Listed by: RED CEDAR REALTY LLC - New
 $325,000Active3 beds 3 baths1,735 sq. ft.
$325,000Active3 beds 3 baths1,735 sq. ft.13769 Singleleaf Lane, Charlotte, NC 28278
MLS# 4305698Listed by: VAS REALTY LLC - New
 $329,990Active3 beds 3 baths1,500 sq. ft.
$329,990Active3 beds 3 baths1,500 sq. ft.7304 Boswell Road #2A, Charlotte, NC 28215
MLS# 4307042Listed by: KELLER WILLIAMS SOUTH PARK - New
 $329,990Active3 beds 3 baths1,700 sq. ft.
$329,990Active3 beds 3 baths1,700 sq. ft.7312 Boswell Road #1A, Charlotte, NC 28208
MLS# 4307048Listed by: KELLER WILLIAMS SOUTH PARK - New
 $650,000Active3 beds 2 baths2,110 sq. ft.
$650,000Active3 beds 2 baths2,110 sq. ft.5124 Tedorill Lane, Charlotte, NC 28226
MLS# 4299914Listed by: CORCORAN HM PROPERTIES - New
 $650,000Active3 beds 4 baths2,536 sq. ft.
$650,000Active3 beds 4 baths2,536 sq. ft.9209 Colin Crossing Court, Charlotte, NC 28277
MLS# 4305863Listed by: KSH REALTY LLC - New
 $520,000Active3 beds 3 baths2,626 sq. ft.
$520,000Active3 beds 3 baths2,626 sq. ft.5066 Summer Surprise Lane, Charlotte, NC 28215
MLS# 4306969Listed by: NEXTHOME WORLD CLASS - Coming Soon
 $300,000Coming Soon1 beds 2 baths
$300,000Coming Soon1 beds 2 baths613 Garden District Drive, Charlotte, NC 28202
MLS# 4307046Listed by: HIGHGARDEN REAL ESTATE - New
 $1,500,000Active6 beds 7 baths5,025 sq. ft.
$1,500,000Active6 beds 7 baths5,025 sq. ft.17136 Carolina Academy Road, Charlotte, NC 28277
MLS# 4307140Listed by: EXP REALTY LLC BALLANTYNE
