420 Allendale Place, Charlotte, NC 28211
Local realty services provided by:Better Homes and Gardens Real Estate Foothills
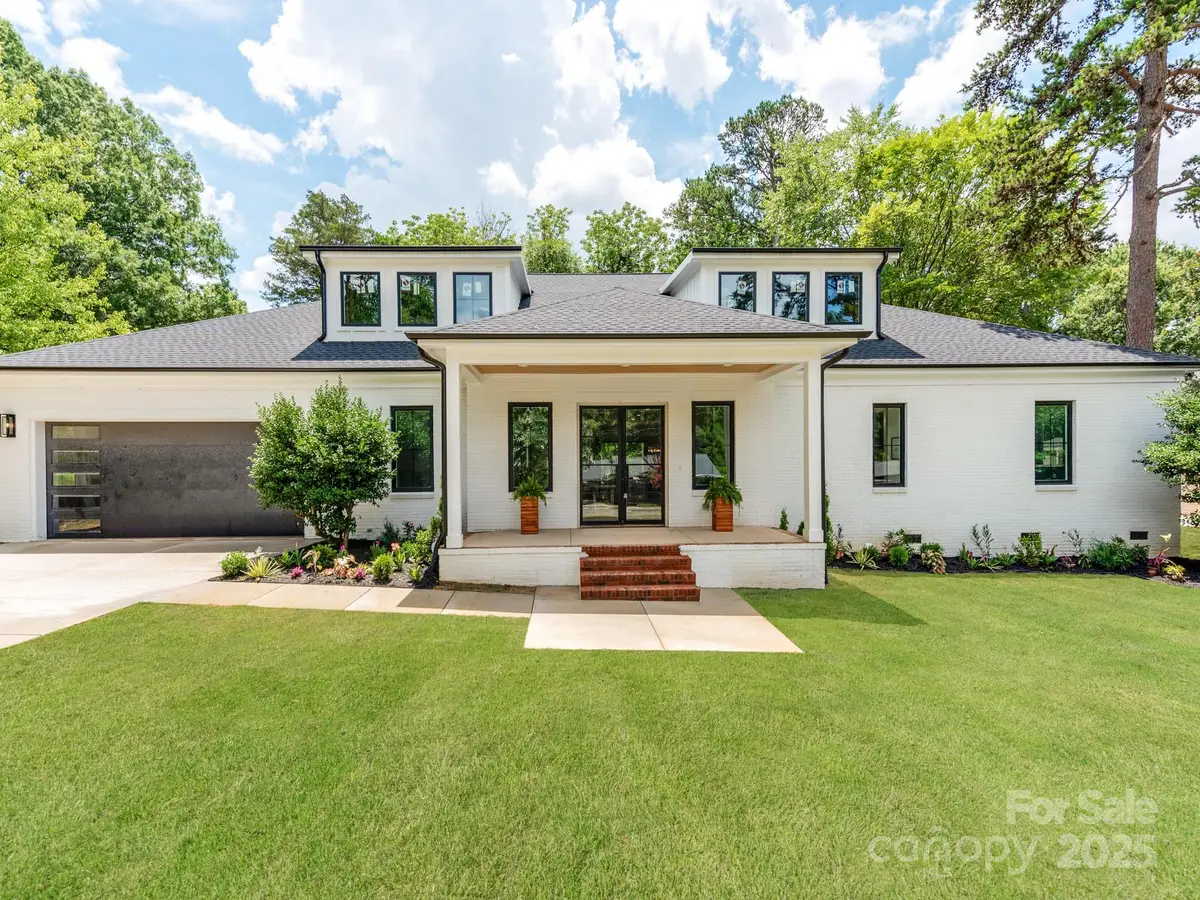
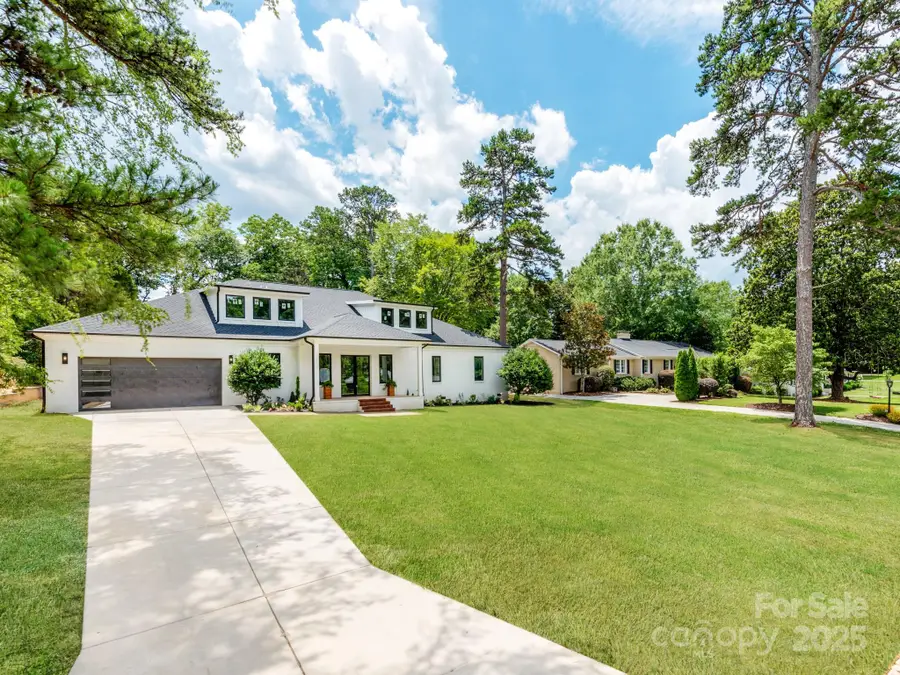
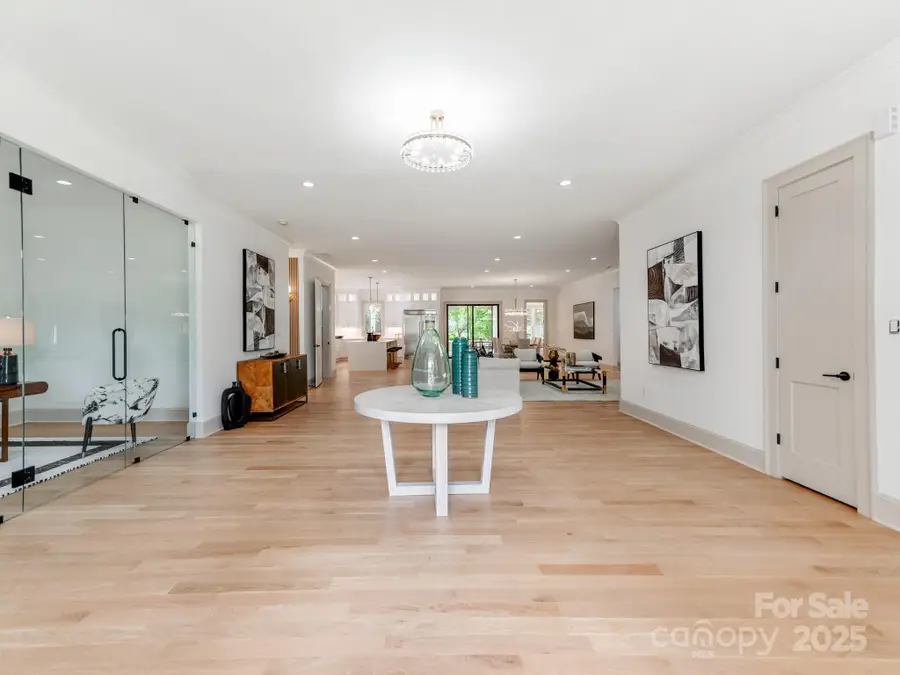
Listed by:andrew sharpe
Office:southeastern premier properties llc.
MLS#:4283867
Source:CH
420 Allendale Place,Charlotte, NC 28211
$2,100,000
- 5 Beds
- 5 Baths
- 4,508 sq. ft.
- Single family
- Pending
Price summary
- Price:$2,100,000
- Price per sq. ft.:$465.84
About this home
New Custom Built Full Brick 4500 Sq Ft Single Story Home on Perfect Private Cul De Sac Lot! Located on the Shasta Side of Sherwood Forest This Property Benefits from One of the Larger Estate Sized Lots as well as Being in the Myers Park School District. Experience Privacy in the Heart of the City - Everything Desirable Nearby Such as Local Parks, Swim Clubs, South Park Mall, Cotswold Shopping Center, Foxcroft, Entertainment, Dining, Wine Venues and an Easy Commute to the Airport. Standout Features Include: Energy Efficient Full Brick, Open Concept with Soaring 10 Foot Ceilings in the Entire Home, Amazing Chefs Kitchen with Walk in Pantry, 60" Built in Refrigerator / Freezer and 48" Stainless Range with Dual Oven, Sound Resistant Commercial Grade Glass Wall Office, Huge Primary Suite and 5 Star Hotel Style Bath Amenities. All Guest Bedrooms Include Attached Full Bathrooms While the 5th Bed/Bonus is Currently Set up as Sunroom. Extremely Hard to Find a 1 Level Home this Size in the City.
Contact an agent
Home facts
- Year built:1955
- Listing Id #:4283867
- Updated:August 15, 2025 at 07:13 AM
Rooms and interior
- Bedrooms:5
- Total bathrooms:5
- Full bathrooms:4
- Half bathrooms:1
- Living area:4,508 sq. ft.
Heating and cooling
- Cooling:Central Air
- Heating:Natural Gas
Structure and exterior
- Roof:Shingle
- Year built:1955
- Building area:4,508 sq. ft.
- Lot area:0.54 Acres
Schools
- High school:Myers Park
- Elementary school:Billingsville / Cotswold
Utilities
- Sewer:Public Sewer
Finances and disclosures
- Price:$2,100,000
- Price per sq. ft.:$465.84
New listings near 420 Allendale Place
- New
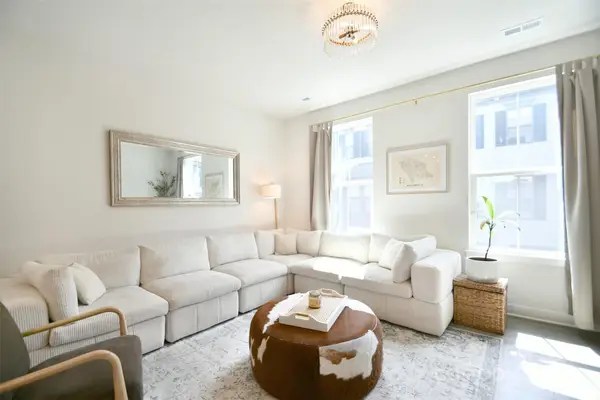 $489,000Active3 beds 4 baths1,570 sq. ft.
$489,000Active3 beds 4 baths1,570 sq. ft.453 Spearfield Lane, Charlotte, NC 28205
MLS# 4291649Listed by: CALL IT CLOSED INTERNATIONAL INC - Coming Soon
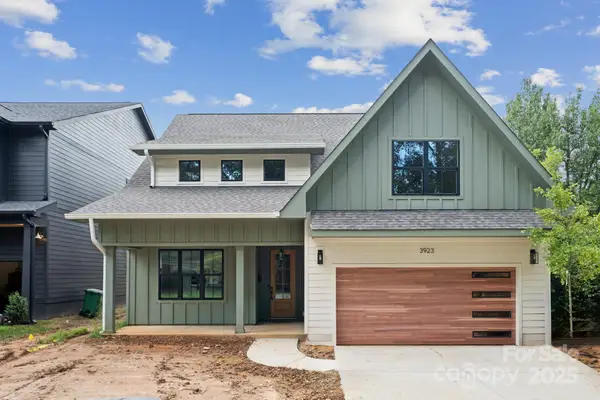 $799,900Coming Soon4 beds 4 baths
$799,900Coming Soon4 beds 4 baths3923 Tresevant Avenue, Charlotte, NC 28208
MLS# 4292066Listed by: COLDWELL BANKER REALTY - Coming Soon
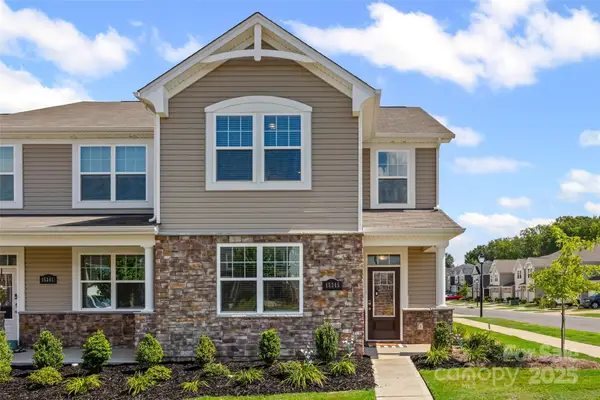 $415,000Coming Soon3 beds 3 baths
$415,000Coming Soon3 beds 3 baths15345 Braid Meadow Drive, Charlotte, NC 28278
MLS# 4287692Listed by: COLDWELL BANKER REALTY - Coming Soon
 $300,000Coming Soon3 beds 3 baths
$300,000Coming Soon3 beds 3 baths6510 Avonlea Court, Charlotte, NC 28269
MLS# 4292317Listed by: REAL BROKER, LLC - Coming Soon
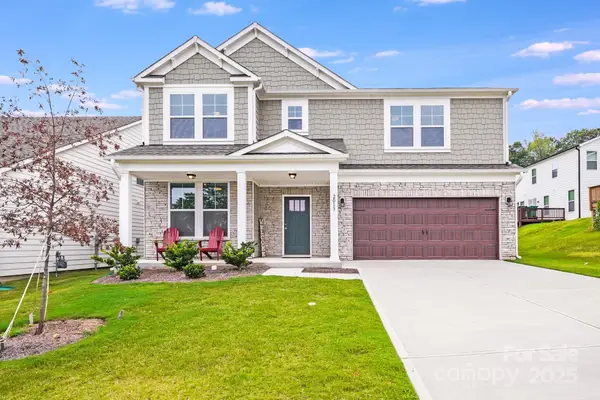 Listed by BHGRE$615,000Coming Soon5 beds 4 baths
Listed by BHGRE$615,000Coming Soon5 beds 4 baths2013 White Cypress Court, Charlotte, NC 28216
MLS# 4292394Listed by: ERA LIVE MOORE - New
 $295,000Active2 beds 3 baths1,613 sq. ft.
$295,000Active2 beds 3 baths1,613 sq. ft.4214 Coulter Crossing, Charlotte, NC 28213
MLS# 4292259Listed by: KELLER WILLIAMS UNIFIED - New
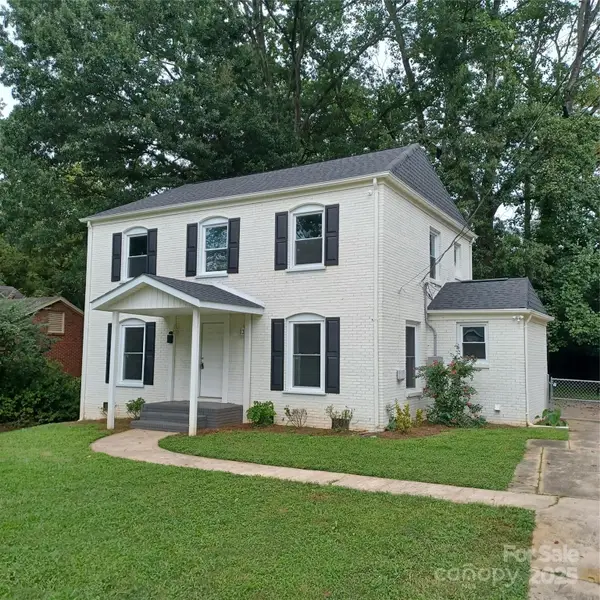 $405,000Active3 beds 3 baths1,600 sq. ft.
$405,000Active3 beds 3 baths1,600 sq. ft.5717 Ruth Drive, Charlotte, NC 28215
MLS# 4292381Listed by: WARE PROPERTIES & COMMERCIAL INVESTMENTS - Open Sat, 12 to 2pmNew
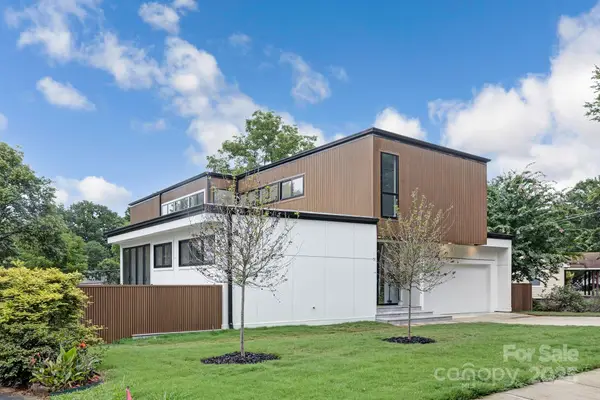 $1,725,000Active4 beds 5 baths3,841 sq. ft.
$1,725,000Active4 beds 5 baths3,841 sq. ft.1027 Woodside Avenue, Charlotte, NC 28205
MLS# 4291418Listed by: EPIQUE INC. - Coming Soon
 $398,000Coming Soon3 beds 3 baths
$398,000Coming Soon3 beds 3 baths5407 Fenway Drive, Charlotte, NC 28273
MLS# 4291559Listed by: RE/MAX EXECUTIVE - New
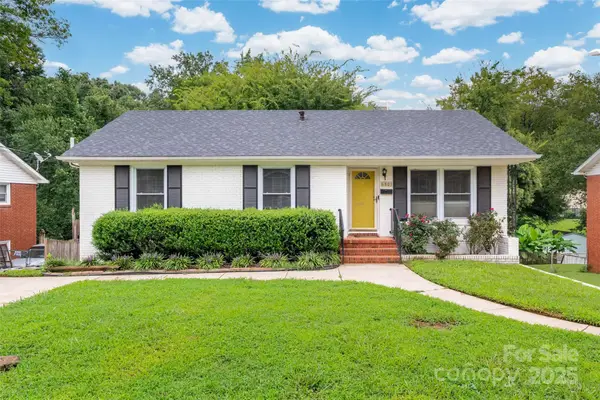 $639,900Active5 beds 3 baths2,424 sq. ft.
$639,900Active5 beds 3 baths2,424 sq. ft.6801 Starcrest Drive, Charlotte, NC 28210
MLS# 4291629Listed by: EXP REALTY LLC BALLANTYNE
