4323 Rosecliff Drive, Charlotte, NC 28277
Local realty services provided by:Better Homes and Gardens Real Estate Heritage
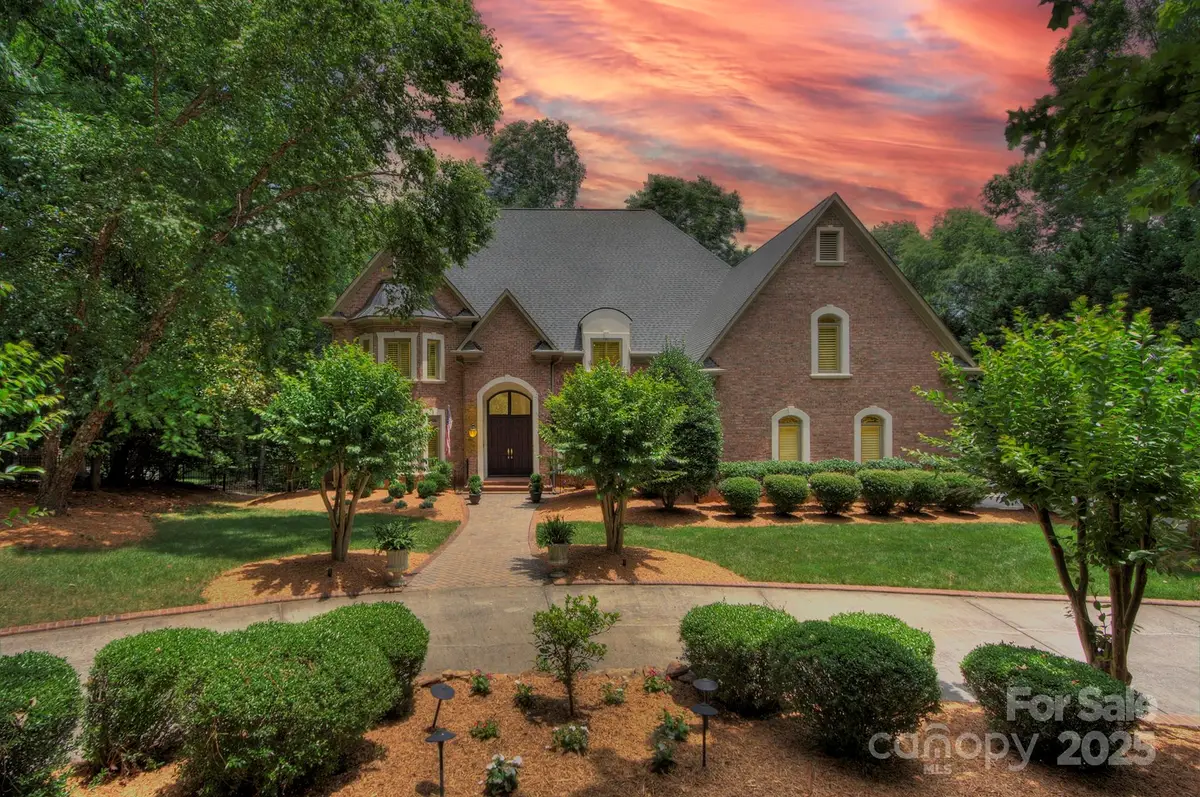
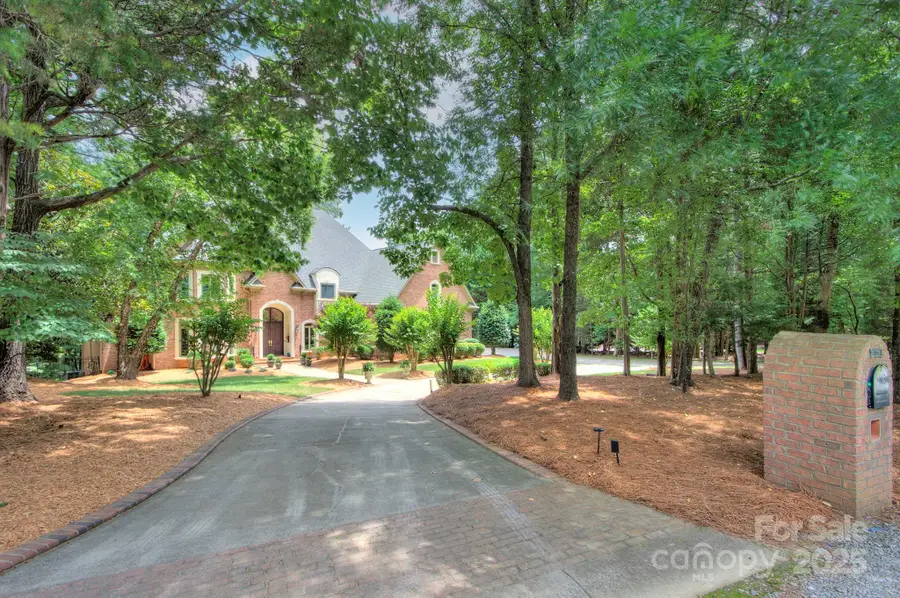
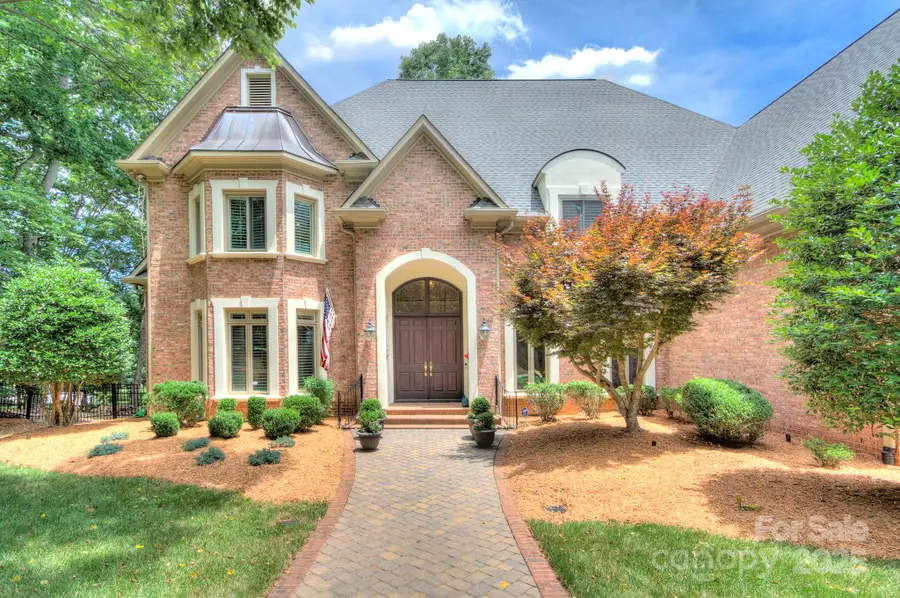
Listed by:melissa taylor
Office:helen adams realty
MLS#:4263689
Source:CH
Price summary
- Price:$2,100,000
- Price per sq. ft.:$308.05
About this home
Unique full-brick 2-story w/ basement on over 2 wooded, private acres w/ beautiful lake views—no HOA & no homeowner lake responsibility. One of 6 exclusive enclave properties. Prime location near Piper Glen, private schools, Trader Joe’s & greenway. Renovated kitchen w/ quartzite counters, Viking oven, wine cooler, custom lighting, & new refrig conveys. Two fireplaces w/ gas logs. Newly renovated primary bath w/ freestanding tub; secondary baths also updated. All BRs have direct access to full baths. Glistening hdwds on all levels. Expansive screened porch overlooks serene yard & lake (no lake access). Finished bsmnt w/ potential for add'l bath. GWalk-out exercise rm. Huge workshop w/ back access + hidden safe rm.Two large walk-in attic spaces w/ finish potential. Custom built-ins, plantation shutters, abundant storage. Custom laundry w/ sink & cabinets. Paneled garage. Roof & tankless water heater 2016.Peaceful, private, & updated—country feel in the heart of South Charlotte! Amazing!
Contact an agent
Home facts
- Year built:1999
- Listing Id #:4263689
- Updated:August 15, 2025 at 07:13 AM
Rooms and interior
- Bedrooms:6
- Total bathrooms:5
- Full bathrooms:4
- Half bathrooms:1
- Living area:6,817 sq. ft.
Heating and cooling
- Heating:Natural Gas
Structure and exterior
- Roof:Shingle
- Year built:1999
- Building area:6,817 sq. ft.
- Lot area:2.12 Acres
Schools
- High school:Ballantyne Ridge
- Elementary school:McAlpine
Utilities
- Sewer:Public Sewer
Finances and disclosures
- Price:$2,100,000
- Price per sq. ft.:$308.05
New listings near 4323 Rosecliff Drive
- New
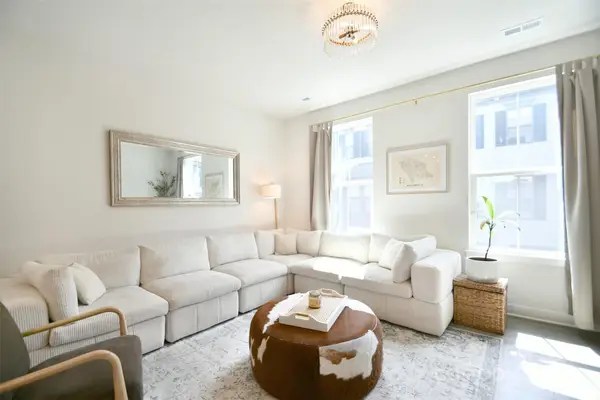 $489,000Active3 beds 4 baths1,570 sq. ft.
$489,000Active3 beds 4 baths1,570 sq. ft.453 Spearfield Lane, Charlotte, NC 28205
MLS# 4291649Listed by: CALL IT CLOSED INTERNATIONAL INC - Coming Soon
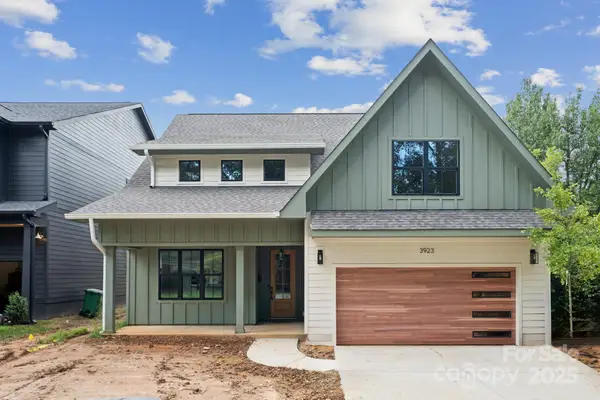 $799,900Coming Soon4 beds 4 baths
$799,900Coming Soon4 beds 4 baths3923 Tresevant Avenue, Charlotte, NC 28208
MLS# 4292066Listed by: COLDWELL BANKER REALTY - Coming Soon
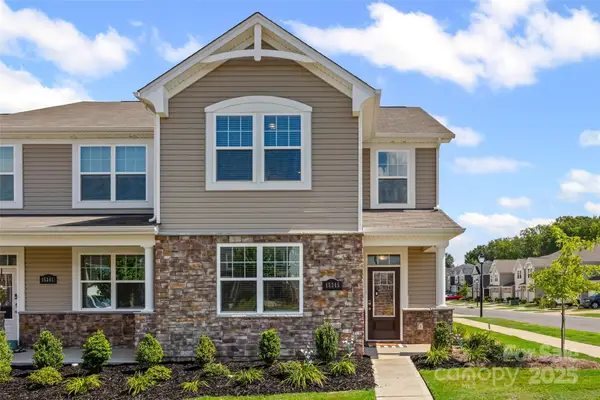 $415,000Coming Soon3 beds 3 baths
$415,000Coming Soon3 beds 3 baths15345 Braid Meadow Drive, Charlotte, NC 28278
MLS# 4287692Listed by: COLDWELL BANKER REALTY - Coming Soon
 $300,000Coming Soon3 beds 3 baths
$300,000Coming Soon3 beds 3 baths6510 Avonlea Court, Charlotte, NC 28269
MLS# 4292317Listed by: REAL BROKER, LLC - Coming Soon
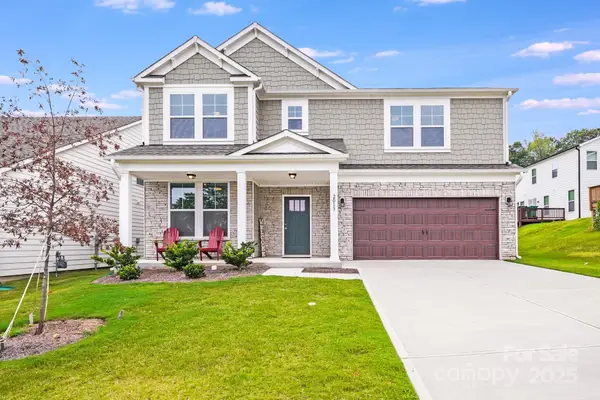 Listed by BHGRE$615,000Coming Soon5 beds 4 baths
Listed by BHGRE$615,000Coming Soon5 beds 4 baths2013 White Cypress Court, Charlotte, NC 28216
MLS# 4292394Listed by: ERA LIVE MOORE - New
 $295,000Active2 beds 3 baths1,613 sq. ft.
$295,000Active2 beds 3 baths1,613 sq. ft.4214 Coulter Crossing, Charlotte, NC 28213
MLS# 4292259Listed by: KELLER WILLIAMS UNIFIED - New
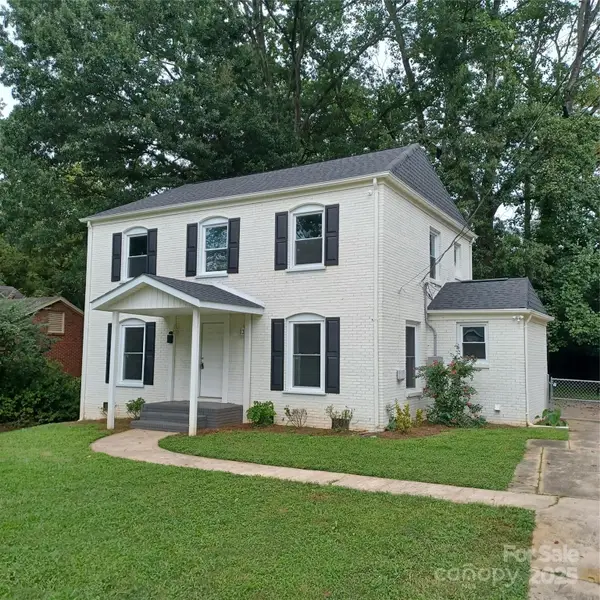 $405,000Active3 beds 3 baths1,600 sq. ft.
$405,000Active3 beds 3 baths1,600 sq. ft.5717 Ruth Drive, Charlotte, NC 28215
MLS# 4292381Listed by: WARE PROPERTIES & COMMERCIAL INVESTMENTS - Open Sat, 12 to 2pmNew
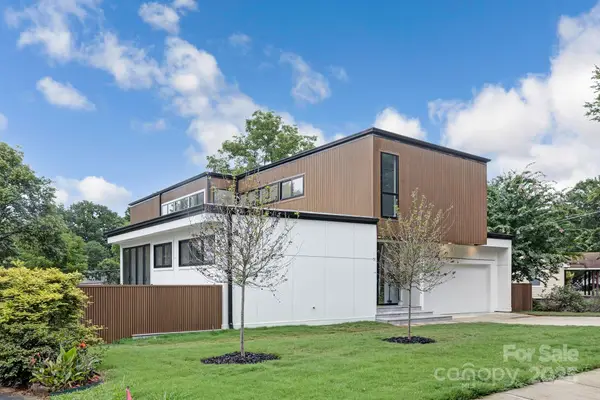 $1,725,000Active4 beds 5 baths3,841 sq. ft.
$1,725,000Active4 beds 5 baths3,841 sq. ft.1027 Woodside Avenue, Charlotte, NC 28205
MLS# 4291418Listed by: EPIQUE INC. - Coming Soon
 $398,000Coming Soon3 beds 3 baths
$398,000Coming Soon3 beds 3 baths5407 Fenway Drive, Charlotte, NC 28273
MLS# 4291559Listed by: RE/MAX EXECUTIVE - New
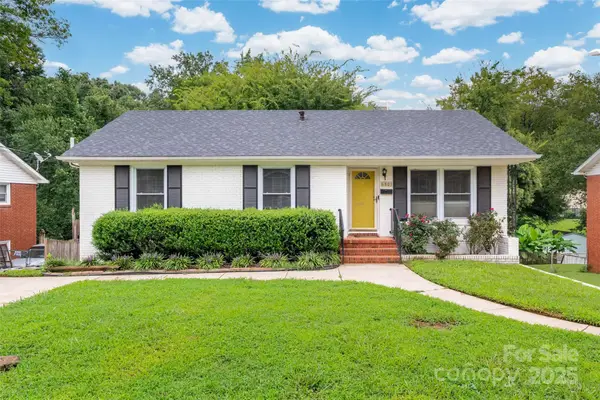 $639,900Active5 beds 3 baths2,424 sq. ft.
$639,900Active5 beds 3 baths2,424 sq. ft.6801 Starcrest Drive, Charlotte, NC 28210
MLS# 4291629Listed by: EXP REALTY LLC BALLANTYNE
