4426 Deepwood Drive, Charlotte, NC 28226
Local realty services provided by:Better Homes and Gardens Real Estate Paracle
Listed by: shaun hooper
Office: howard hanna allen tate mooresville/lkn
MLS#:4309209
Source:CH
4426 Deepwood Drive,Charlotte, NC 28226
$825,000
- 4 Beds
- 4 Baths
- 3,520 sq. ft.
- Single family
- Active
Price summary
- Price:$825,000
- Price per sq. ft.:$234.38
About this home
This timeless brick home offers over 3,500 square feet of living space on one of the largest lots in the neighborhood, spanning 1.25+ acres of privacy, mature trees, and beautifully landscaped grounds.
Inside, you’ll find 4 generously sized bedrooms and 3 full bathrooms, providing comfort and flexibility for today’s lifestyle. The home’s layout features expansive living and dining rooms, perfect for entertaining or everyday living, while the 25x25 great room sets the stage for holiday gatherings, football season watch parties, or cozy movie nights with plenty of space to spare.
Enjoy peaceful mornings and evenings on the screened-in porch, overlooking the wooded backdrop that gives this home its private and serene setting. The kitchen, dining, and den areas flow seamlessly, offering a blank canvas for your creative vision, whether you choose to modernize or embrace its classic charm.
Additional highlights include a spacious garage with ample driveway parking, proximity to historic golf courses, and a quiet, established neighborhood that offers both convenience and tranquility.
This is more than just a house; it’s an opportunity to make Deepwood Drive your forever home.
Contact an agent
Home facts
- Year built:1972
- Listing ID #:4309209
- Updated:November 22, 2025 at 02:42 PM
Rooms and interior
- Bedrooms:4
- Total bathrooms:4
- Full bathrooms:3
- Half bathrooms:1
- Living area:3,520 sq. ft.
Heating and cooling
- Heating:Forced Air
Structure and exterior
- Year built:1972
- Building area:3,520 sq. ft.
- Lot area:1.23 Acres
Schools
- High school:South Mecklenburg
- Elementary school:Beverly Woods
Utilities
- Sewer:Public Sewer
Finances and disclosures
- Price:$825,000
- Price per sq. ft.:$234.38
New listings near 4426 Deepwood Drive
- New
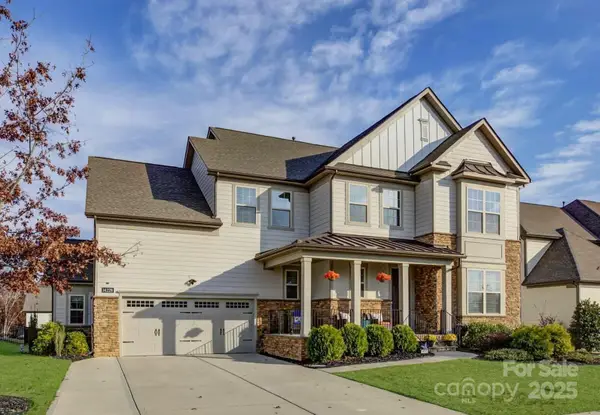 $758,000Active5 beds 4 baths3,337 sq. ft.
$758,000Active5 beds 4 baths3,337 sq. ft.14228 Twin Eagles Lane, Charlotte, NC 28278
MLS# 4324564Listed by: HOWARD HANNA ALLEN TATE CHARLOTTE SOUTH - Coming Soon
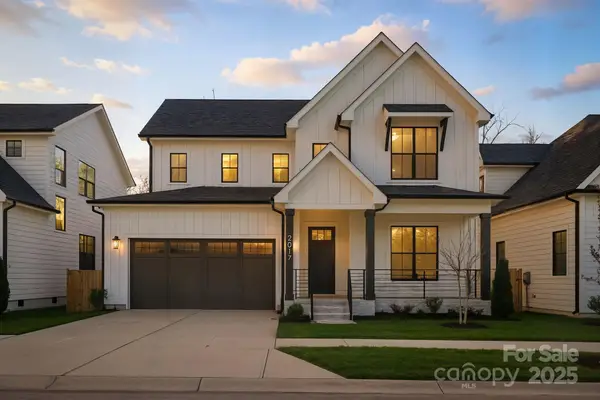 $799,999Coming Soon3 beds 3 baths
$799,999Coming Soon3 beds 3 baths2017 South Street, Charlotte, NC 28208
MLS# 4324982Listed by: HENDERSON VENTURES INC - New
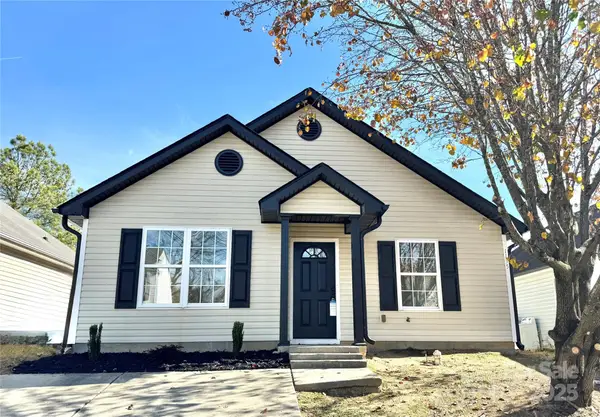 $285,000Active3 beds 2 baths1,094 sq. ft.
$285,000Active3 beds 2 baths1,094 sq. ft.1135 Hannah Rae Court, Charlotte, NC 28214
MLS# 4323044Listed by: LANTERN REALTY & DEVELOPMENT, LLC - New
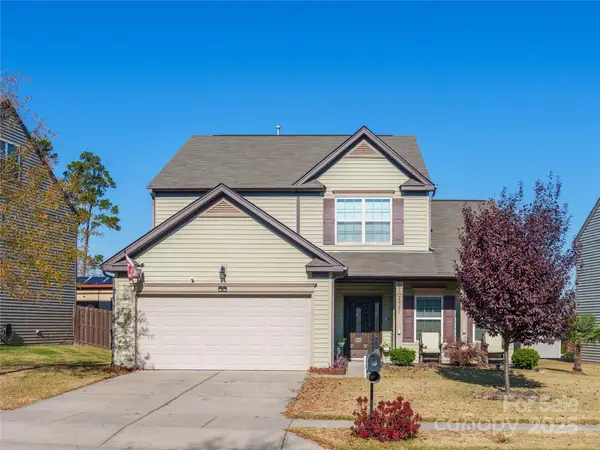 $425,000Active3 beds 3 baths2,281 sq. ft.
$425,000Active3 beds 3 baths2,281 sq. ft.2921 San Saba Street, Charlotte, NC 28214
MLS# 4324397Listed by: ERA LIVE MOORE - New
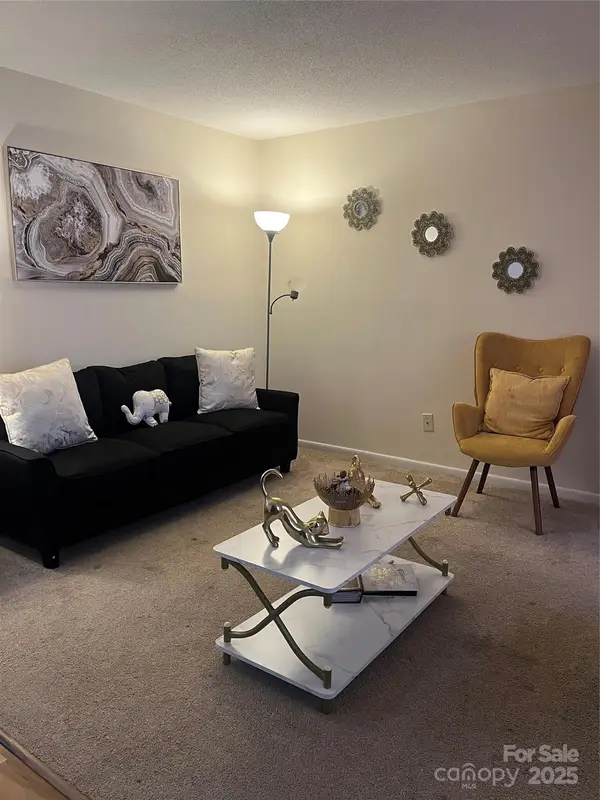 $209,900Active2 beds 2 baths1,194 sq. ft.
$209,900Active2 beds 2 baths1,194 sq. ft.7122 Stonington Lane, Charlotte, NC 28227
MLS# 4324975Listed by: NORTHGROUP REAL ESTATE LLC - Open Sat, 12 to 2pmNew
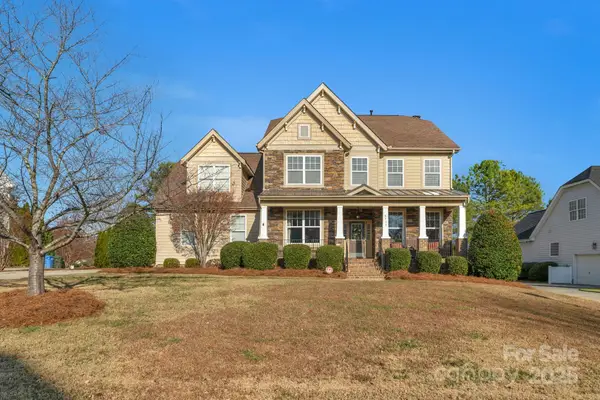 $699,000Active4 beds 3 baths3,133 sq. ft.
$699,000Active4 beds 3 baths3,133 sq. ft.6720 Old Persimmon Drive, Charlotte, NC 28227
MLS# 4324734Listed by: KELLER WILLIAMS BALLANTYNE AREA - New
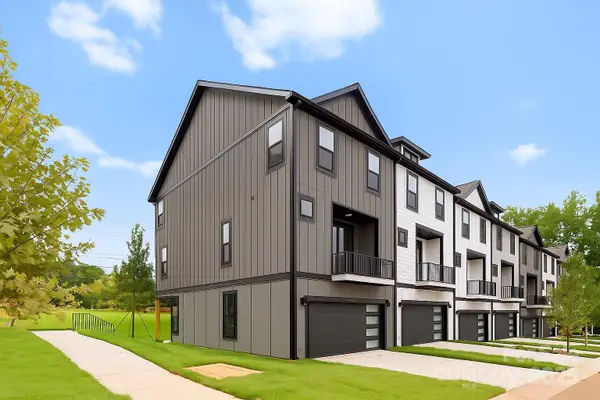 $409,000Active4 beds 4 baths2,020 sq. ft.
$409,000Active4 beds 4 baths2,020 sq. ft.1519 W Rocky River Road, Charlotte, NC 28213
MLS# 4324914Listed by: CHARLOTTE LIVING REALTY - New
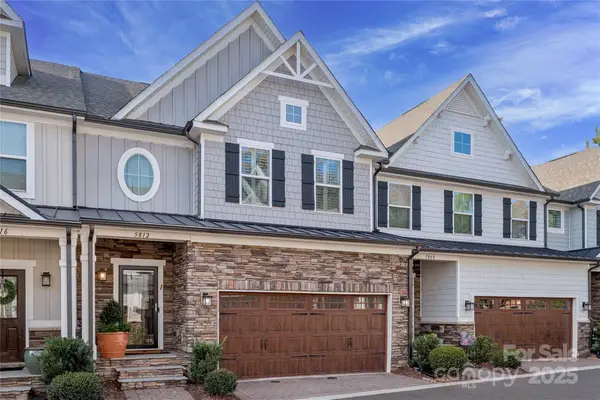 $699,000Active3 beds 3 baths2,456 sq. ft.
$699,000Active3 beds 3 baths2,456 sq. ft.5812 Barrowlands Court, Charlotte, NC 28210
MLS# 4318812Listed by: COLDWELL BANKER REALTY - New
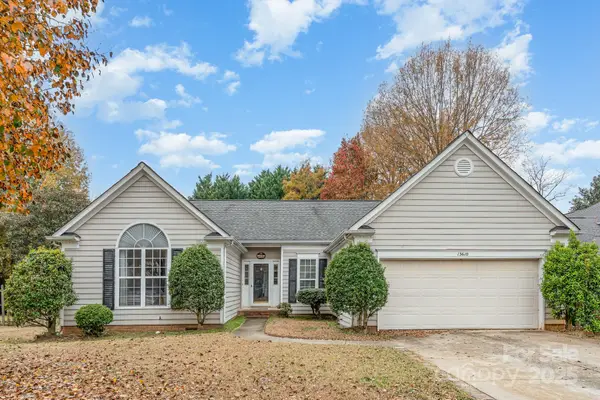 $382,000Active4 beds 2 baths1,906 sq. ft.
$382,000Active4 beds 2 baths1,906 sq. ft.13610 Red Wine Court, Charlotte, NC 28273
MLS# 4324688Listed by: PREMIER SOUTH - Coming SoonOpen Sat, 1 to 3pm
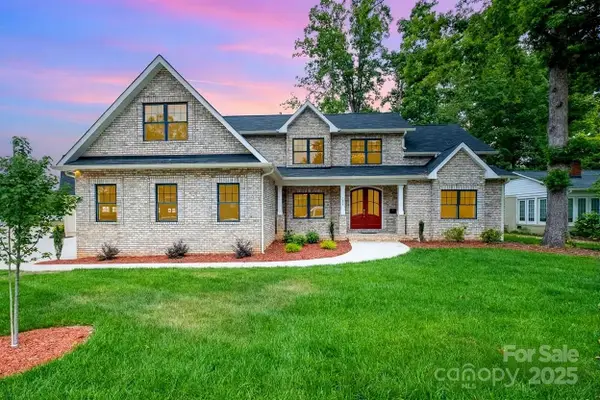 $1,700,000Coming Soon5 beds 4 baths
$1,700,000Coming Soon5 beds 4 baths101 Mcalway Road, Charlotte, NC 28211
MLS# 4321405Listed by: COLDWELL BANKER REALTY
