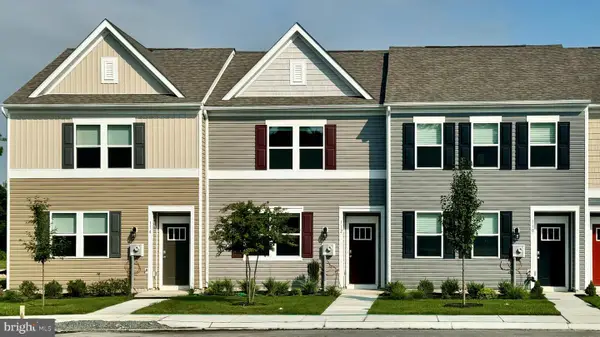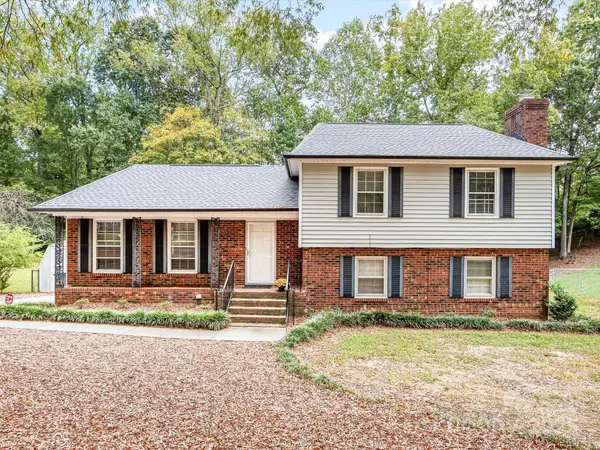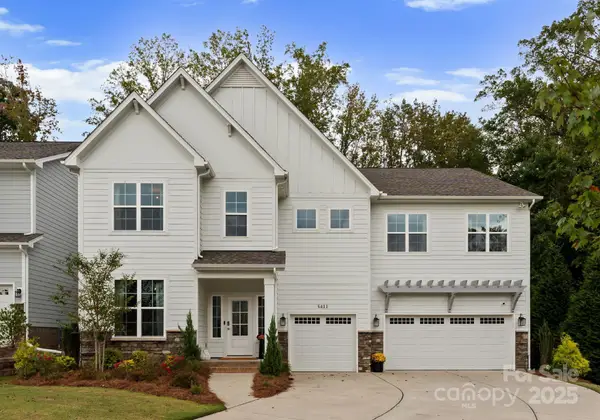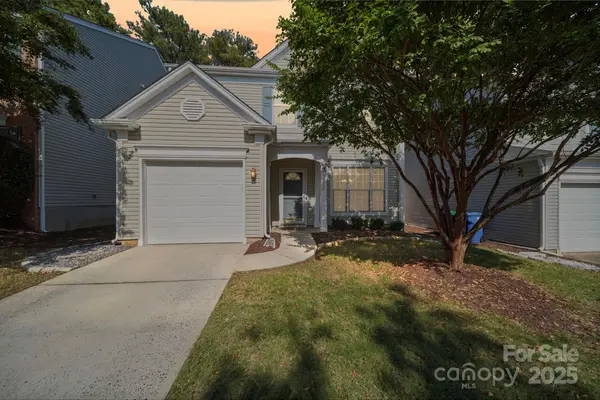447 Merwick Circle, Charlotte, NC 28211
Local realty services provided by:Better Homes and Gardens Real Estate Heritage
Listed by:tom fisher
Office:corcoran hm properties
MLS#:4293352
Source:CH
447 Merwick Circle,Charlotte, NC 28211
$1,225,000
- 3 Beds
- 2 Baths
- 2,563 sq. ft.
- Single family
- Active
Price summary
- Price:$1,225,000
- Price per sq. ft.:$477.96
About this home
Tucked in a private, natural setting, 447 Merwick Circle is a rare midcentury modern find just minutes from SouthPark, Plaza Midwood, and Uptown. Designed by Al Barnes under the direction of famed NC architect, AG Odell, this 3-bed, 2-bath the iconic design offers style, space, and serenity. Expansive windows, skylights & vaulted ceilings flood the home with natural light. A sunken living room with fireplace provides a dramatic yet inviting focal point, perfect for relaxing and entertaining. The dedicated home office overlooks the peaceful rear yard, creating an inspiring space to work or create. Enjoy year-round connection to nature from the sunroom, which offers tranquil views of the pool and surrounding landscape. Whether lounging poolside, enjoying a cozy night by the fire, or hosting friends in the airy, light-filled living areas, this home delivers the midcentury lifestyle at its best. Don’t miss your chance to own a true modernist masterpiece in the heart of Charlotte.
Contact an agent
Home facts
- Year built:1958
- Listing ID #:4293352
- Updated:October 02, 2025 at 03:57 PM
Rooms and interior
- Bedrooms:3
- Total bathrooms:2
- Full bathrooms:2
- Living area:2,563 sq. ft.
Heating and cooling
- Cooling:Central Air
Structure and exterior
- Roof:Shingle
- Year built:1958
- Building area:2,563 sq. ft.
- Lot area:0.46 Acres
Schools
- High school:Myers Park
- Elementary school:Billingsville / Cotswold
Utilities
- Sewer:Public Sewer
Finances and disclosures
- Price:$1,225,000
- Price per sq. ft.:$477.96
New listings near 447 Merwick Circle
- New
 $262,990Active3 beds 3 baths1,365 sq. ft.
$262,990Active3 beds 3 baths1,365 sq. ft.1421 Sugarplum Ln, SALISBURY, MD 21801
MLS# MDWC2020022Listed by: D.R. HORTON REALTY OF VIRGINIA, LLC - Coming SoonOpen Sat, 1 to 3pm
 $550,000Coming Soon3 beds 3 baths
$550,000Coming Soon3 beds 3 baths2105 Highland Street, Charlotte, NC 28208
MLS# 4303441Listed by: KELLER WILLIAMS SOUTH PARK - New
 $489,900Active3 beds 3 baths1,696 sq. ft.
$489,900Active3 beds 3 baths1,696 sq. ft.3127 Columbus Circle, Charlotte, NC 28208
MLS# 4303516Listed by: SHIPER REALTY, LLC - Coming Soon
 $500,000Coming Soon2 beds 2 baths
$500,000Coming Soon2 beds 2 baths10340 Park Willow Drive, Charlotte, NC 28210
MLS# 4305191Listed by: CORCORAN HM PROPERTIES - New
 $350,000Active3 beds 3 baths1,942 sq. ft.
$350,000Active3 beds 3 baths1,942 sq. ft.2213 Century Oaks Lane, Charlotte, NC 28262
MLS# 4306297Listed by: GREEN OLIVE REALTY, LLC - New
 $315,000Active3 beds 3 baths1,577 sq. ft.
$315,000Active3 beds 3 baths1,577 sq. ft.10832 Overlook Mountain Drive, Charlotte, NC 28216
MLS# 4308608Listed by: COLDWELL BANKER REALTY - New
 $449,900Active4 beds 3 baths1,968 sq. ft.
$449,900Active4 beds 3 baths1,968 sq. ft.7322 Kilcullen Drive, Charlotte, NC 28270
MLS# 4307256Listed by: NEXTHOME PARAMOUNT - Coming SoonOpen Sat, 11am to 1pm
 $1,324,000Coming Soon5 beds 5 baths
$1,324,000Coming Soon5 beds 5 baths5411 Deerview Court, Charlotte, NC 28270
MLS# 4307333Listed by: EXP REALTY LLC - New
 $449,000Active3 beds 3 baths1,714 sq. ft.
$449,000Active3 beds 3 baths1,714 sq. ft.11712 Woodmere Trace Drive, Charlotte, NC 28277
MLS# 4307353Listed by: HOWARD HANNA ALLEN TATE SOUTHLAND HOMES + REALTY LLC - New
 $600,000Active4 beds 4 baths2,942 sq. ft.
$600,000Active4 beds 4 baths2,942 sq. ft.5015 El Molino Drive, Charlotte, NC 28214
MLS# 4307425Listed by: HELEN ADAMS REALTY
