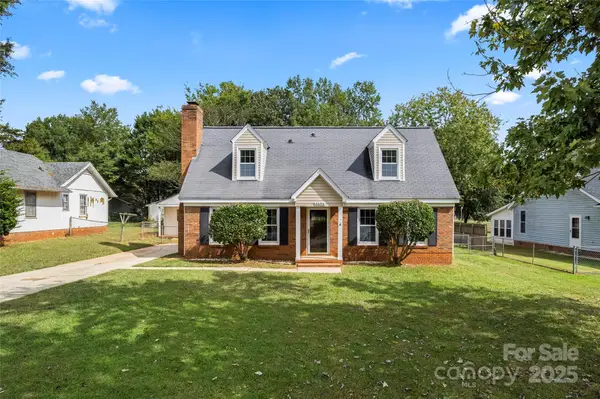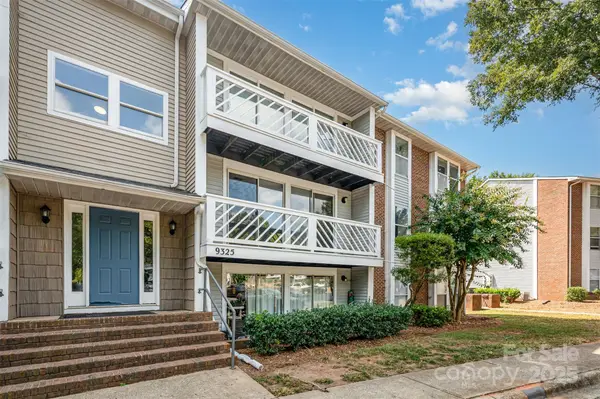4601 Crooked Oak Lane, Charlotte, NC 28226
Local realty services provided by:Better Homes and Gardens Real Estate Heritage
Listed by:bobby sisk
Office:nestlewood realty, llc.
MLS#:4286833
Source:CH
4601 Crooked Oak Lane,Charlotte, NC 28226
$699,000
- 4 Beds
- 3 Baths
- - sq. ft.
- Single family
- Sold
Sorry, we are unable to map this address
Price summary
- Price:$699,000
About this home
Fantastic opportunity to get into Woodbridge, adjacent to Foxcroft & Carmel Park and right around the corner from Southpark. 4601 Crooked Oak Lane sits on a .46 corner lot, with abundant parking out front with car-charging, and in back with a 2-car carport. Inside, there's a light-filled living room, which connects to dining with a bay window. The updated kitchen has white cabinetry, floating shelves and stainless appliances. There's a breakfast room with moveable island, and den/family room with fireplace. The primary suite is on main, with a wall of custom closets and room for a king bed. Upstairs, you'll find three more bedrooms and a bath. Hardwoods and tile throughout, plus plantation shutters on 1st floor windows, and 2" blinds on 2nd floor. Relax on the screened porch, or lower deck overlooking the fully fenced backyard. Home as sealed crawlspace, as well. Across the street from Country Day School, and just a 20 minute drive to Uptown. Welcome Home!
Contact an agent
Home facts
- Year built:1976
- Listing ID #:4286833
- Updated:September 30, 2025 at 02:09 AM
Rooms and interior
- Bedrooms:4
- Total bathrooms:3
- Full bathrooms:2
- Half bathrooms:1
Heating and cooling
- Cooling:Central Air
Structure and exterior
- Roof:Shingle
- Year built:1976
Schools
- High school:South Mecklenburg
- Elementary school:Sharon
Utilities
- Sewer:Public Sewer
Finances and disclosures
- Price:$699,000
New listings near 4601 Crooked Oak Lane
- New
 $335,000Active4 beds 2 baths1,454 sq. ft.
$335,000Active4 beds 2 baths1,454 sq. ft.6606 Old Meadow Road, Charlotte, NC 28227
MLS# 4306535Listed by: KELLER WILLIAMS UNLIMITED - New
 $144,900Active2 beds 2 baths936 sq. ft.
$144,900Active2 beds 2 baths936 sq. ft.9325 Old Concord Road, Charlotte, NC 28213
MLS# 4307751Listed by: GIVING TREE REALTY - Coming Soon
 $1,095,000Coming Soon4 beds 3 baths
$1,095,000Coming Soon4 beds 3 baths5744 Bellechasse Street, Charlotte, NC 28210
MLS# 4306189Listed by: KELLER WILLIAMS SOUTH PARK - New
 $235,000Active2 beds 2 baths1,124 sq. ft.
$235,000Active2 beds 2 baths1,124 sq. ft.11123 Harrowfield Road, Charlotte, NC 28226
MLS# 4307722Listed by: ERA LIVE MOORE - Coming Soon
 $675,000Coming Soon3 beds 2 baths
$675,000Coming Soon3 beds 2 baths815 Drummond Avenue, Charlotte, NC 28205
MLS# 4307359Listed by: GENEVIEVE WILLIAMS REAL ESTATE LLC - New
 $390,000Active3 beds 2 baths1,588 sq. ft.
$390,000Active3 beds 2 baths1,588 sq. ft.2012 Bangor Road, Charlotte, NC 28217
MLS# 4307691Listed by: COMPASS - New
 $270,000Active2 beds 3 baths1,258 sq. ft.
$270,000Active2 beds 3 baths1,258 sq. ft.5542 Santeelah Court, Charlotte, NC 28217
MLS# 4307732Listed by: MARK SPAIN REAL ESTATE - New
 $335,000Active3 beds 3 baths1,234 sq. ft.
$335,000Active3 beds 3 baths1,234 sq. ft.6335 Carver Boulevard, Charlotte, NC 28269
MLS# 4305341Listed by: EXP REALTY LLC BALLANTYNE - Coming Soon
 $475,000Coming Soon4 beds 3 baths
$475,000Coming Soon4 beds 3 baths743 Pineborough Road, Charlotte, NC 28212
MLS# 4304504Listed by: KELLER WILLIAMS SOUTH PARK - Coming Soon
 $795,000Coming Soon4 beds 3 baths
$795,000Coming Soon4 beds 3 baths10213 Benderloch Drive, Charlotte, NC 28277
MLS# 4307260Listed by: HOWARD HANNA ALLEN TATE CHARLOTTE SOUTH
