4622 Serenity Woods Court, Charlotte, NC 28216
Local realty services provided by:Better Homes and Gardens Real Estate Paracle
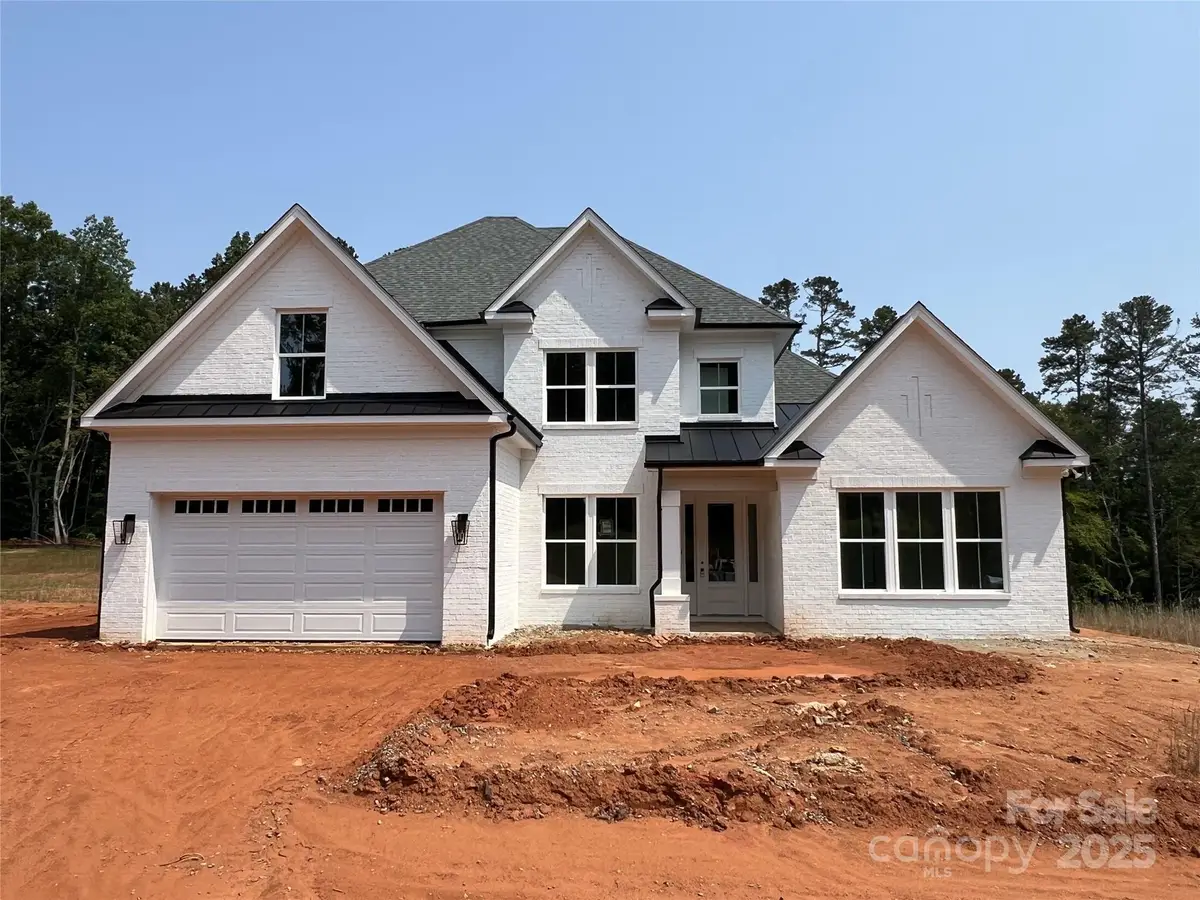
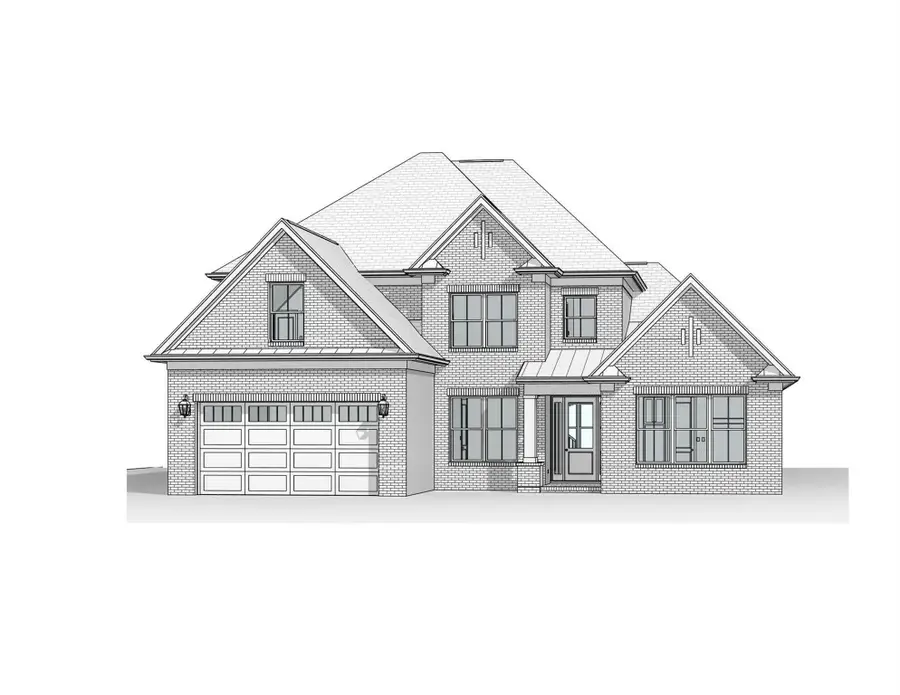
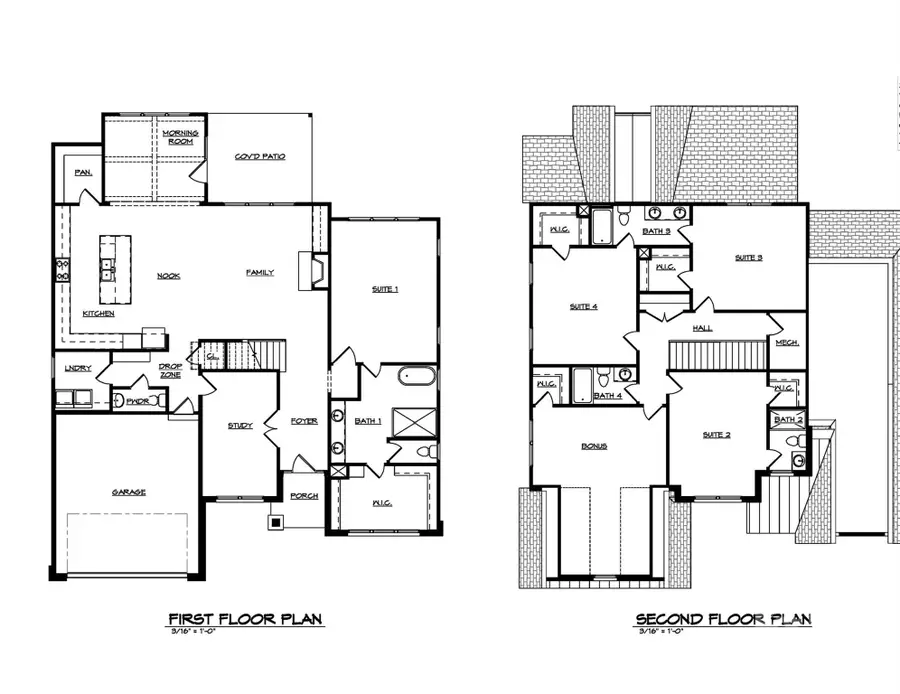
Listed by:michael jones
Office:prostead realty
MLS#:4266074
Source:CH
4622 Serenity Woods Court,Charlotte, NC 28216
$899,000
- 5 Beds
- 5 Baths
- 3,620 sq. ft.
- Single family
- Active
Price summary
- Price:$899,000
- Price per sq. ft.:$248.34
About this home
NEW CONSTRUCTION!! Primary Suite Down!!! Welcome to Serenity Woods!!...rare opportunity...Quaint 12 Homesite community with huge yards and wooded backdrop. Featuring our "Greenville" Plan...Painted Brick Elevation. 5 Bed/4.5 Bath. Primary Down with wonderful included features like gourmet kitchens with large islands, stainless built in appliances and cooktop. Huge Panty!! Large Primary suite down. Primary baths includes a tile built showers with frameless glass and a freestanding tub! Large Bedrooms with Walk-in closets and beautiful Bonus Room. Located in a incredibly convenient location near Mountain Island Lake. Everything is close.. minutes from shopping at New Riverbend Village w/Harris Teeter, Chick-fil-a, Starbucks, Restaurants, and Retail. 15 Minutes from Uptown Charlotte and the Airport. Easy access to 485 and Hwy 16. Fantastic recreation opportunities on Mountain Island Lake where you can enjoy watersports and great fishing!!
Contact an agent
Home facts
- Year built:2025
- Listing Id #:4266074
- Updated:August 15, 2025 at 01:23 PM
Rooms and interior
- Bedrooms:5
- Total bathrooms:5
- Full bathrooms:4
- Half bathrooms:1
- Living area:3,620 sq. ft.
Heating and cooling
- Heating:Forced Air, Natural Gas
Structure and exterior
- Roof:Shingle
- Year built:2025
- Building area:3,620 sq. ft.
- Lot area:0.51 Acres
Schools
- High school:Hopewell
- Elementary school:Mountain Island Lake Academy
Utilities
- Water:County Water
- Sewer:County Sewer
Finances and disclosures
- Price:$899,000
- Price per sq. ft.:$248.34
New listings near 4622 Serenity Woods Court
- New
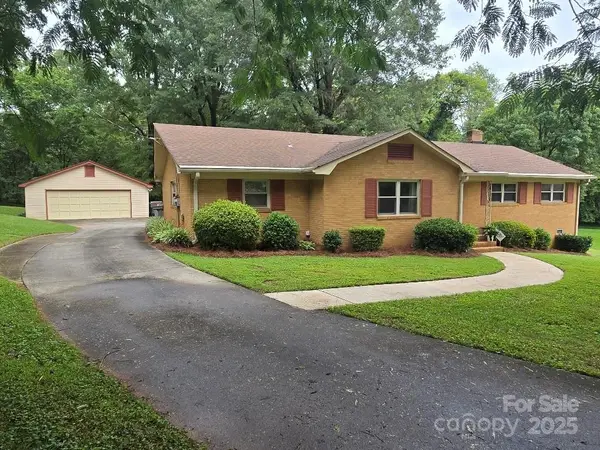 $399,000Active3 beds 2 baths1,820 sq. ft.
$399,000Active3 beds 2 baths1,820 sq. ft.9517 Gregory Place, Charlotte, NC 28227
MLS# 4290729Listed by: COLDWELL BANKER REALTY - New
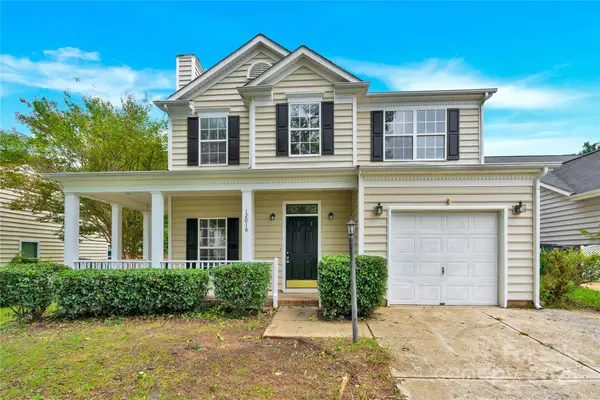 $365,000Active3 beds 3 baths1,619 sq. ft.
$365,000Active3 beds 3 baths1,619 sq. ft.12016 Gemstone Court, Charlotte, NC 28269
MLS# 4291584Listed by: NOBLE, LLC - Open Sat, 11am to 1pmNew
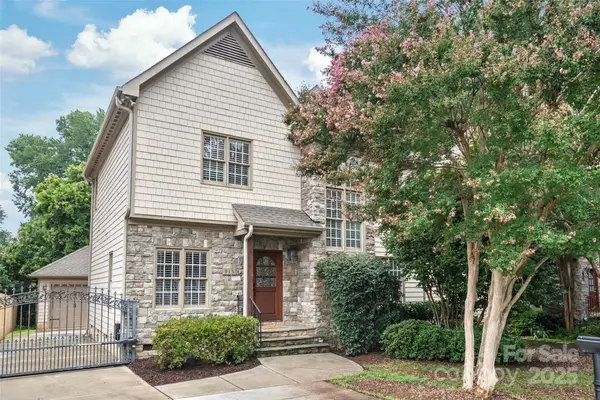 $779,900Active3 beds 3 baths1,943 sq. ft.
$779,900Active3 beds 3 baths1,943 sq. ft.915 Millbrook Road, Charlotte, NC 28211
MLS# 4290751Listed by: ALLEN TATE CHARLOTTE SOUTH - New
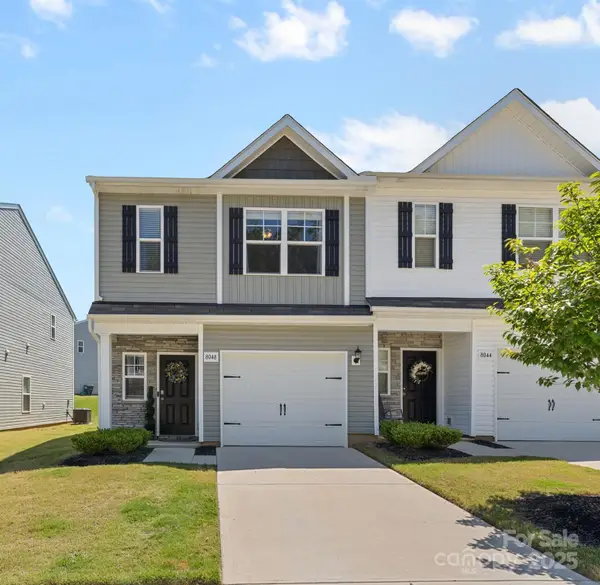 $315,000Active3 beds 3 baths1,551 sq. ft.
$315,000Active3 beds 3 baths1,551 sq. ft.8048 Alderton Lane, Charlotte, NC 28215
MLS# 4292122Listed by: ALLEN TATE CHARLOTTE SOUTH - New
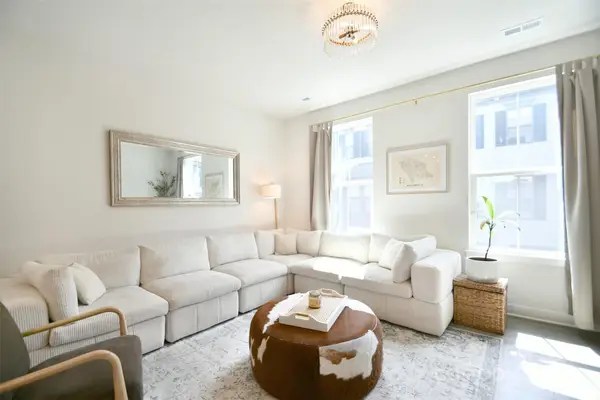 $489,000Active3 beds 4 baths1,570 sq. ft.
$489,000Active3 beds 4 baths1,570 sq. ft.453 Spearfield Lane, Charlotte, NC 28205
MLS# 4291649Listed by: CALL IT CLOSED INTERNATIONAL INC - Coming Soon
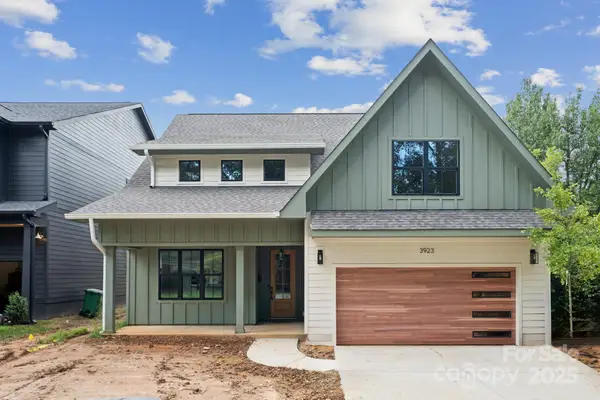 $799,900Coming Soon4 beds 4 baths
$799,900Coming Soon4 beds 4 baths3923 Tresevant Avenue, Charlotte, NC 28208
MLS# 4292066Listed by: COLDWELL BANKER REALTY - Coming Soon
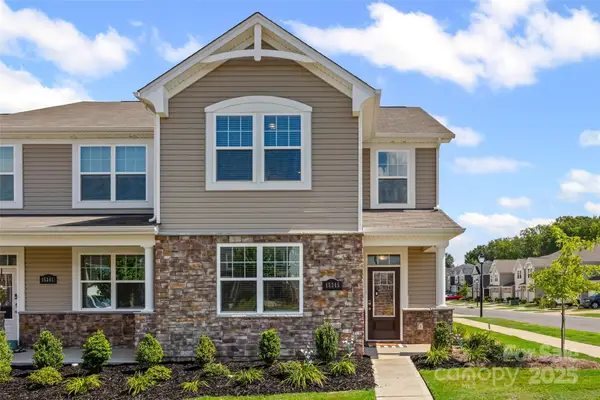 $415,000Coming Soon3 beds 3 baths
$415,000Coming Soon3 beds 3 baths15345 Braid Meadow Drive, Charlotte, NC 28278
MLS# 4287692Listed by: COLDWELL BANKER REALTY - Coming Soon
 $300,000Coming Soon3 beds 3 baths
$300,000Coming Soon3 beds 3 baths6510 Avonlea Court, Charlotte, NC 28269
MLS# 4292317Listed by: REAL BROKER, LLC - Coming Soon
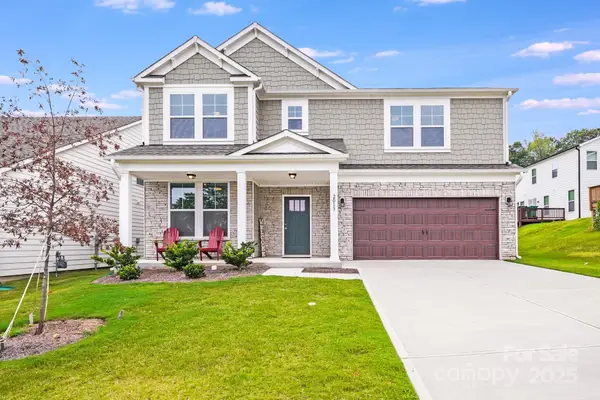 Listed by BHGRE$615,000Coming Soon5 beds 4 baths
Listed by BHGRE$615,000Coming Soon5 beds 4 baths2013 White Cypress Court, Charlotte, NC 28216
MLS# 4292394Listed by: ERA LIVE MOORE - New
 $295,000Active2 beds 3 baths1,613 sq. ft.
$295,000Active2 beds 3 baths1,613 sq. ft.4214 Coulter Crossing, Charlotte, NC 28213
MLS# 4292259Listed by: KELLER WILLIAMS UNIFIED
