4743 Morning Dew Court #4743, Charlotte, NC 28269
Local realty services provided by:Better Homes and Gardens Real Estate Foothills
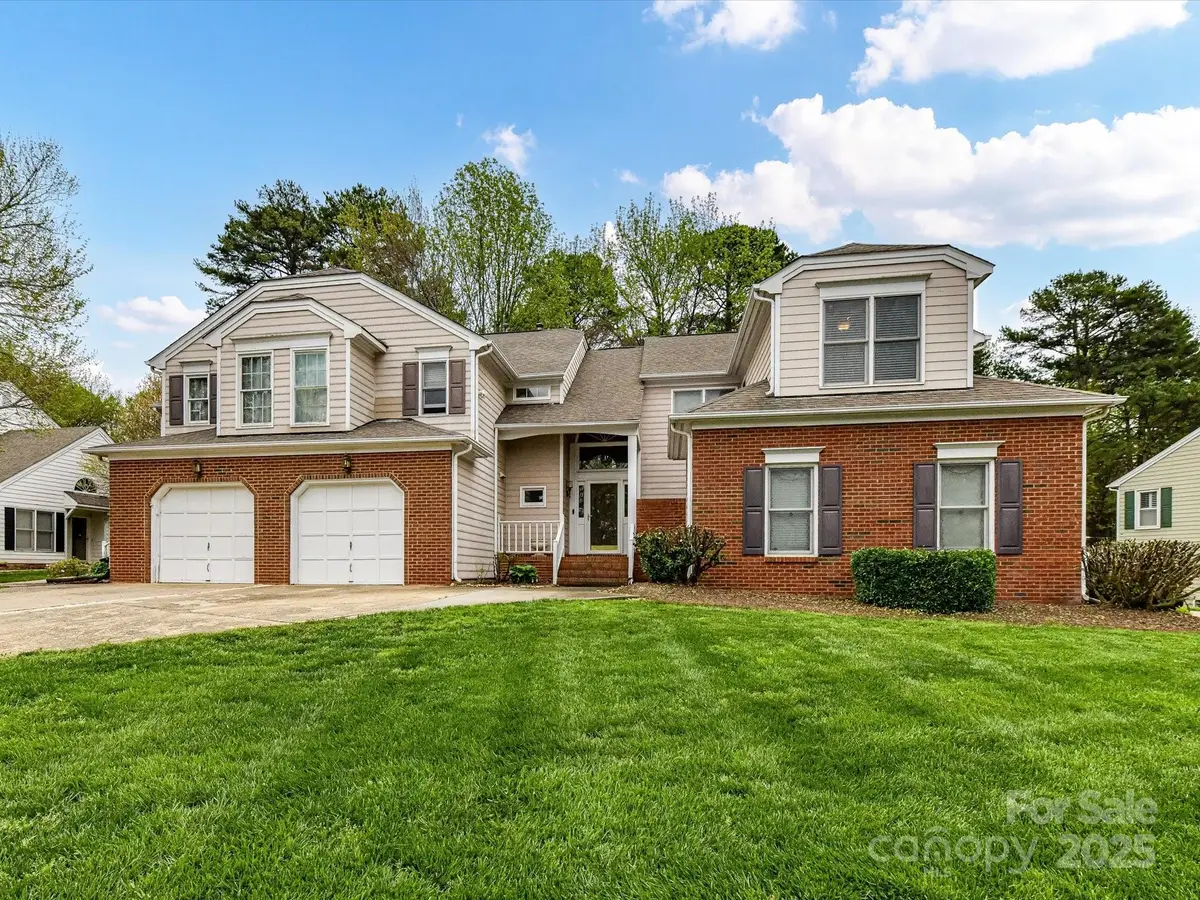
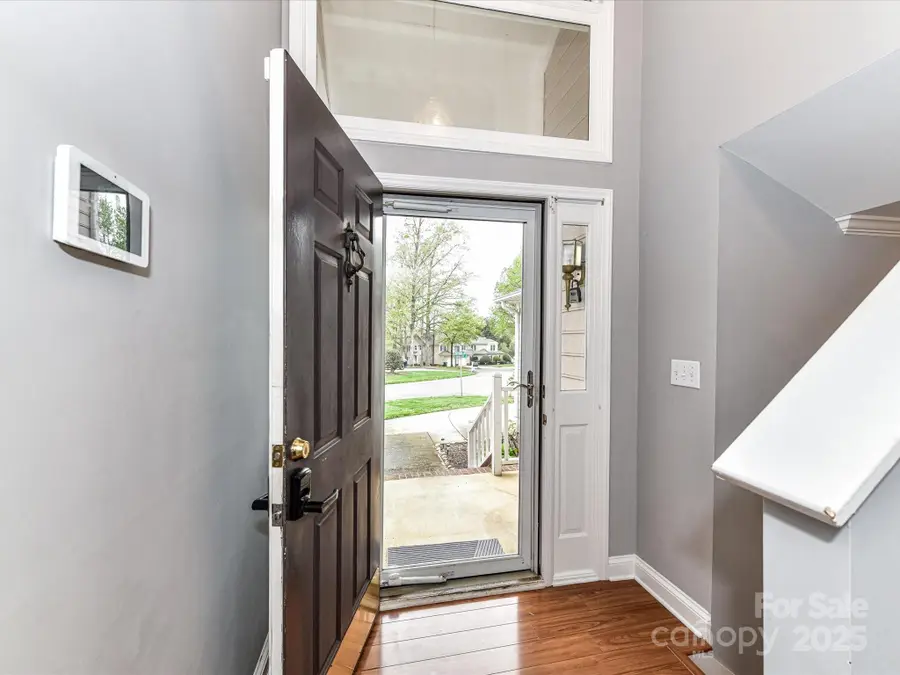
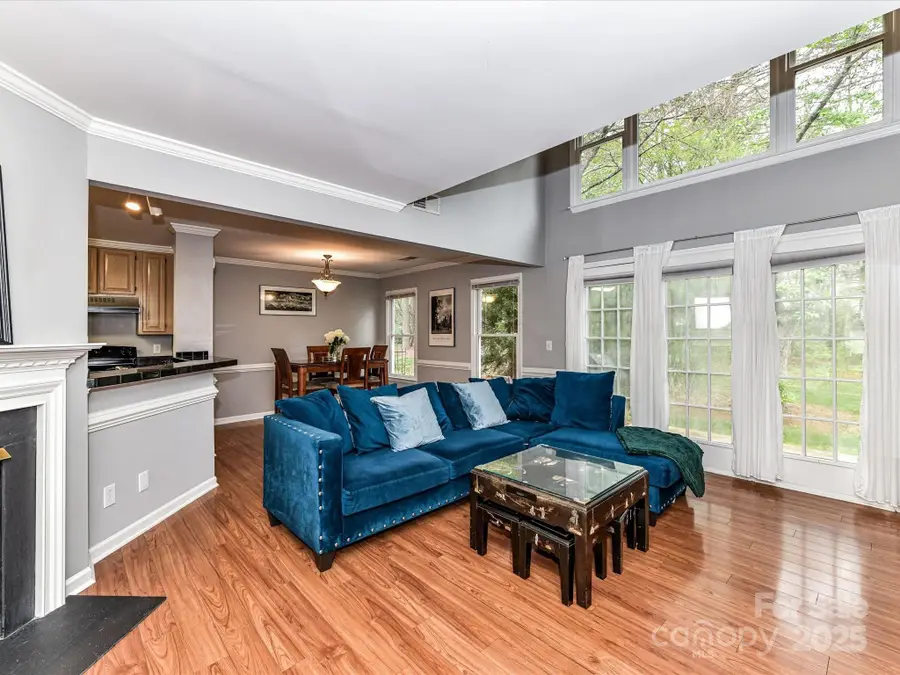
Listed by:matt sarver
Office:keller williams lake norman
MLS#:4244275
Source:CH
4743 Morning Dew Court #4743,Charlotte, NC 28269
$284,000
- 2 Beds
- 3 Baths
- 1,432 sq. ft.
- Townhouse
- Active
Price summary
- Price:$284,000
- Price per sq. ft.:$198.32
- Monthly HOA dues:$246
About this home
This beautiful 2-bedroom, 3-bath Townhome boasts a spacious, open floor plan with vaulted ceilings and large windows that flood the space with an abundance of natural light. Elegant crown moldings throughout the main living area enhance the refined atmosphere of the home, offering a perfect blend of style and comfort. The loft, which overlooks both the great room and foyer, adds an extra touch of charm and versatility. The community features exceptional amenities, including a clubhouse with a fitness center, playground, tennis court and a massive pool, making it the perfect place to relax and stay active. Situated in an ideal location just minutes from Northlake Mall, this townhome provides easy access to shopping, dining, and entertainment. Special Assessment for Siding Replacement to be paid by the seller and siding anticipated to be completed by the end of Oct 2025. New siding color - Weathered Wood with Black Gutters.
Contact an agent
Home facts
- Year built:1992
- Listing Id #:4244275
- Updated:August 15, 2025 at 01:23 PM
Rooms and interior
- Bedrooms:2
- Total bathrooms:3
- Full bathrooms:2
- Half bathrooms:1
- Living area:1,432 sq. ft.
Heating and cooling
- Heating:Floor Furnace
Structure and exterior
- Roof:Shingle
- Year built:1992
- Building area:1,432 sq. ft.
Schools
- High school:Mallard Creek
- Elementary school:David Cox Road
Utilities
- Sewer:Public Sewer
Finances and disclosures
- Price:$284,000
- Price per sq. ft.:$198.32
New listings near 4743 Morning Dew Court #4743
- New
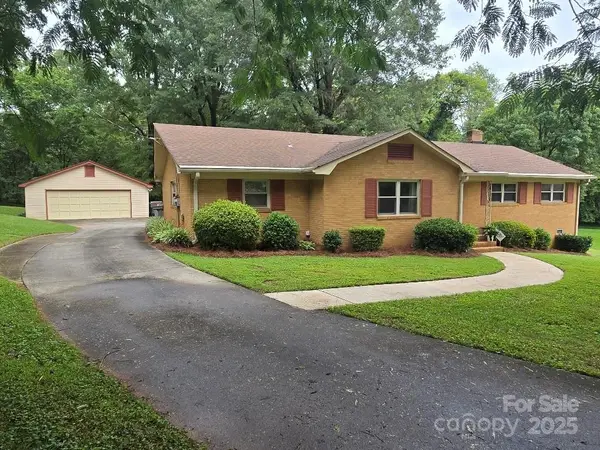 $399,000Active3 beds 2 baths1,820 sq. ft.
$399,000Active3 beds 2 baths1,820 sq. ft.9517 Gregory Place, Charlotte, NC 28227
MLS# 4290729Listed by: COLDWELL BANKER REALTY - New
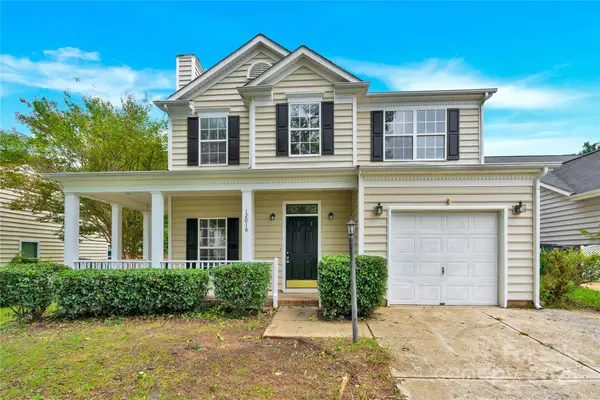 $365,000Active3 beds 3 baths1,619 sq. ft.
$365,000Active3 beds 3 baths1,619 sq. ft.12016 Gemstone Court, Charlotte, NC 28269
MLS# 4291584Listed by: NOBLE, LLC - Open Sat, 11am to 1pmNew
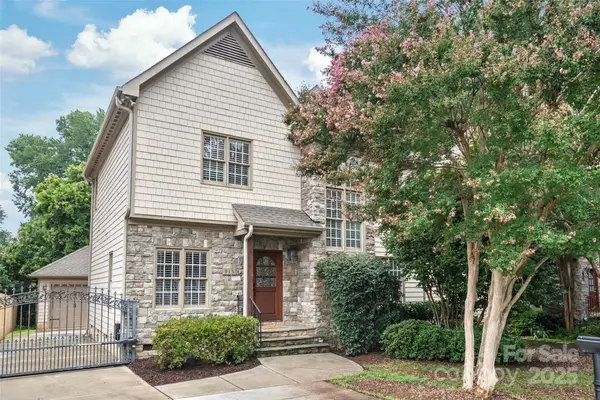 $779,900Active3 beds 3 baths1,943 sq. ft.
$779,900Active3 beds 3 baths1,943 sq. ft.915 Millbrook Road, Charlotte, NC 28211
MLS# 4290751Listed by: ALLEN TATE CHARLOTTE SOUTH - New
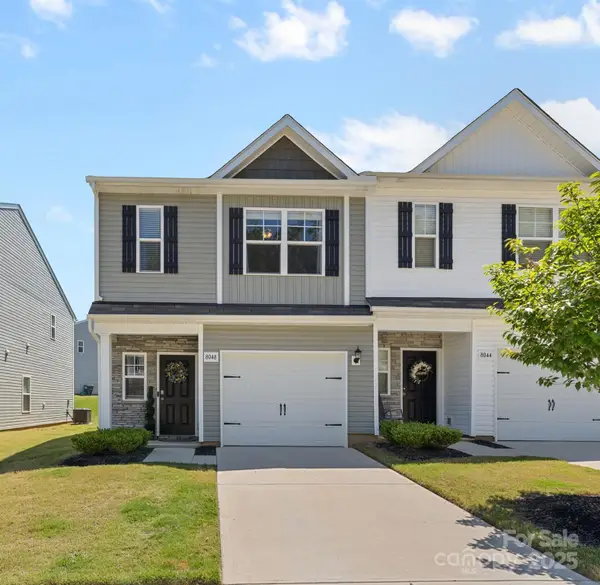 $315,000Active3 beds 3 baths1,551 sq. ft.
$315,000Active3 beds 3 baths1,551 sq. ft.8048 Alderton Lane, Charlotte, NC 28215
MLS# 4292122Listed by: ALLEN TATE CHARLOTTE SOUTH - New
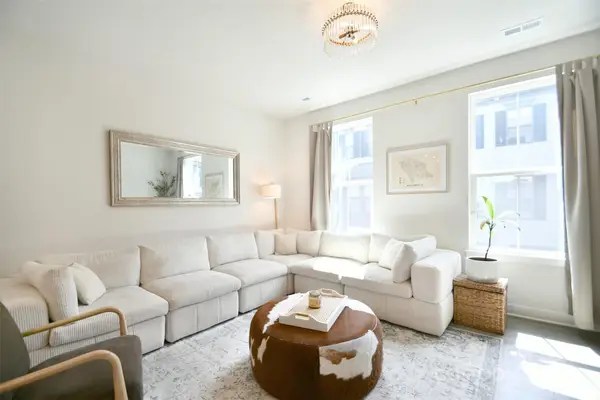 $489,000Active3 beds 4 baths1,570 sq. ft.
$489,000Active3 beds 4 baths1,570 sq. ft.453 Spearfield Lane, Charlotte, NC 28205
MLS# 4291649Listed by: CALL IT CLOSED INTERNATIONAL INC - Coming Soon
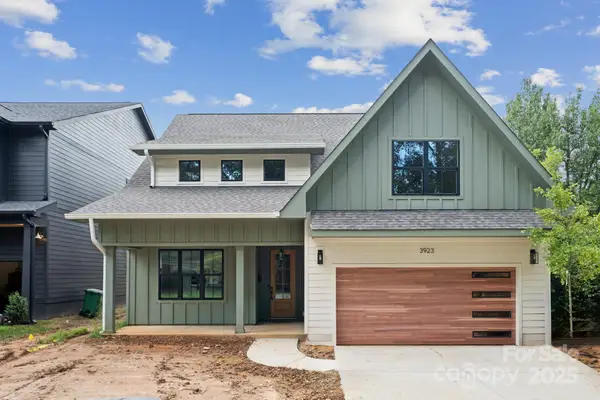 $799,900Coming Soon4 beds 4 baths
$799,900Coming Soon4 beds 4 baths3923 Tresevant Avenue, Charlotte, NC 28208
MLS# 4292066Listed by: COLDWELL BANKER REALTY - Coming Soon
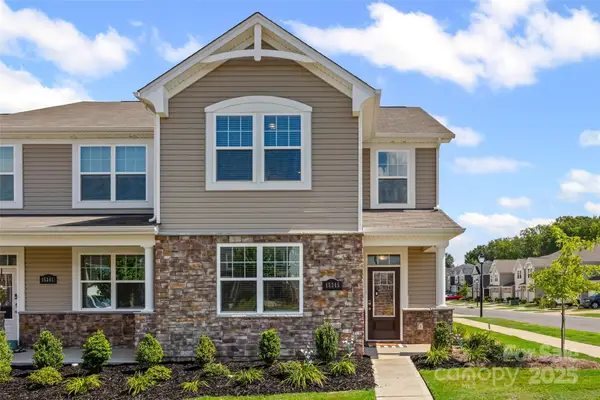 $415,000Coming Soon3 beds 3 baths
$415,000Coming Soon3 beds 3 baths15345 Braid Meadow Drive, Charlotte, NC 28278
MLS# 4287692Listed by: COLDWELL BANKER REALTY - Coming Soon
 $300,000Coming Soon3 beds 3 baths
$300,000Coming Soon3 beds 3 baths6510 Avonlea Court, Charlotte, NC 28269
MLS# 4292317Listed by: REAL BROKER, LLC - Coming Soon
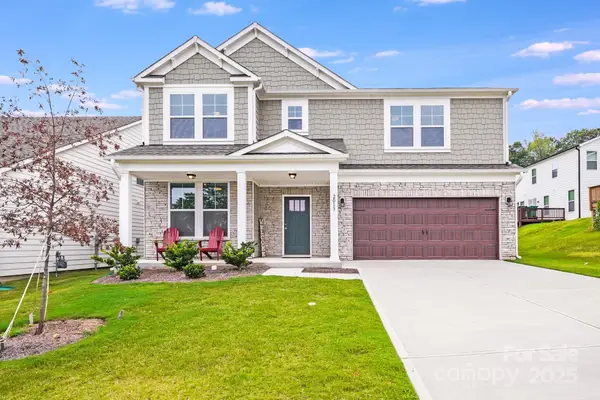 Listed by BHGRE$615,000Coming Soon5 beds 4 baths
Listed by BHGRE$615,000Coming Soon5 beds 4 baths2013 White Cypress Court, Charlotte, NC 28216
MLS# 4292394Listed by: ERA LIVE MOORE - New
 $295,000Active2 beds 3 baths1,613 sq. ft.
$295,000Active2 beds 3 baths1,613 sq. ft.4214 Coulter Crossing, Charlotte, NC 28213
MLS# 4292259Listed by: KELLER WILLIAMS UNIFIED
