4754 Polo Gate Boulevard, Charlotte, NC 28216
Local realty services provided by:Better Homes and Gardens Real Estate Paracle
Listed by: susie johnson
Office: howard hanna allen tate huntersville
MLS#:4242943
Source:CH
Price summary
- Price:$435,000
- Price per sq. ft.:$230.16
- Monthly HOA dues:$460
About this home
Immaculate townhome in this 55 + community conveniently located near many restaurants and shopping areas. Improvements include new LVP flooring throughout, quartz countertops and tile backsplash in the kitchen, GE Profile appliances, Moen kitchen (MotionSense) and bathroom faucets, and custom closet shelving. Electric fireplace insert, Toto universal/ADA height toilets, and CPI security system. The kitchen features pull-outs in cabinets, soft-close cabinets and drawers, and under- and over-cabinet lighting. Additional features include a stacked stone fireplace, a service sink in the laundry room, a Ring doorbell camera, and a garage keypad/camera. Newly painted. The primary bathroom includes double sinks and a step-in shower. Tinted windows throughout add a layer of privacy and protection from the sun. The garage features storage cabinets, radiant heaters, rubber-mat flooring, laser parking assistance, and gateway internet control. Private patio overlooks the community stream/water feature.
Contact an agent
Home facts
- Year built:2008
- Listing ID #:4242943
- Updated:January 10, 2026 at 02:28 PM
Rooms and interior
- Bedrooms:2
- Total bathrooms:2
- Full bathrooms:2
- Living area:1,890 sq. ft.
Heating and cooling
- Heating:Forced Air, Natural Gas
Structure and exterior
- Year built:2008
- Building area:1,890 sq. ft.
Schools
- High school:Unspecified
- Elementary school:Unspecified
Utilities
- Sewer:Public Sewer
Finances and disclosures
- Price:$435,000
- Price per sq. ft.:$230.16
New listings near 4754 Polo Gate Boulevard
- Coming Soon
 $525,000Coming Soon4 beds 3 baths
$525,000Coming Soon4 beds 3 baths8219 Cliffside Drive, Charlotte, NC 28270
MLS# 4333172Listed by: LIONHEART REAL ESTATE LLC - Coming Soon
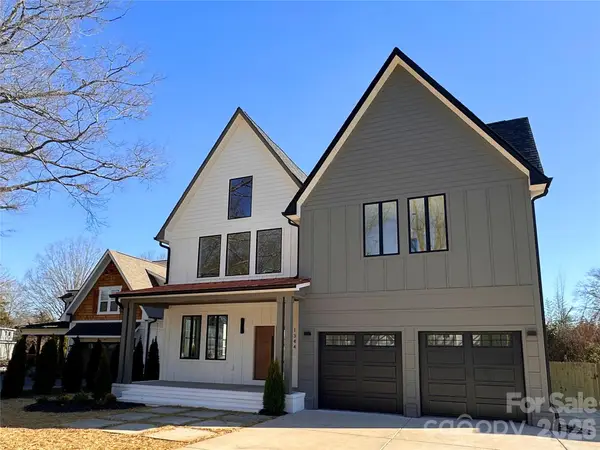 $1,498,700Coming Soon5 beds 5 baths
$1,498,700Coming Soon5 beds 5 baths1344 Richland Drive, Charlotte, NC 28211
MLS# 4334331Listed by: EXP REALTY LLC BALLANTYNE - New
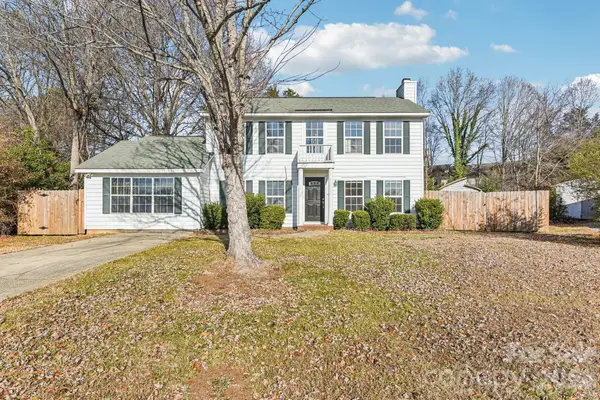 $397,500Active4 beds 3 baths1,800 sq. ft.
$397,500Active4 beds 3 baths1,800 sq. ft.7106 Spring Creek Lane, Charlotte, NC 28273
MLS# 4334554Listed by: HOWARD HANNA ALLEN TATE ROCK HILL - New
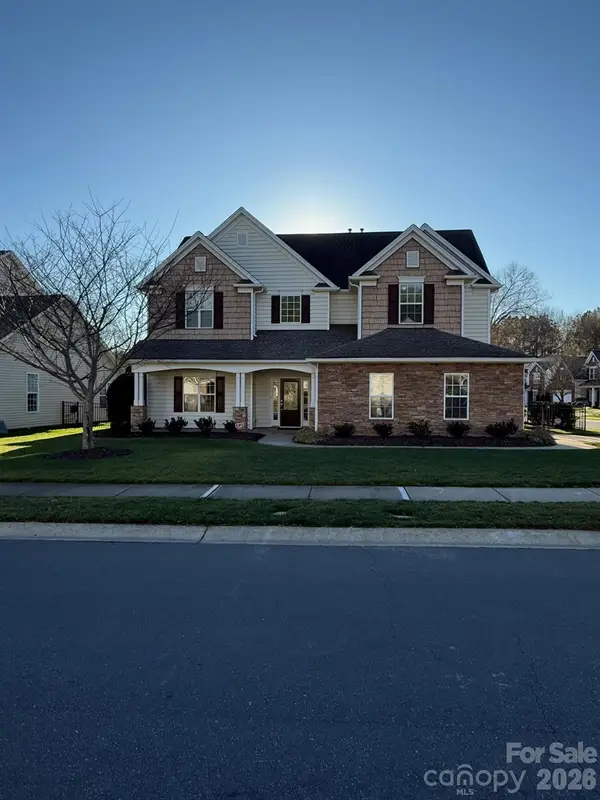 $785,000Active5 beds 3 baths2,705 sq. ft.
$785,000Active5 beds 3 baths2,705 sq. ft.12304 Mcallister Park Drive, Charlotte, NC 28277
MLS# 4334245Listed by: HOMECOIN.COM - Coming Soon
 $395,000Coming Soon3 beds 3 baths
$395,000Coming Soon3 beds 3 baths610 Grantham Lane #68, Charlotte, NC 28262
MLS# 4334671Listed by: COLDWELL BANKER REALTY - New
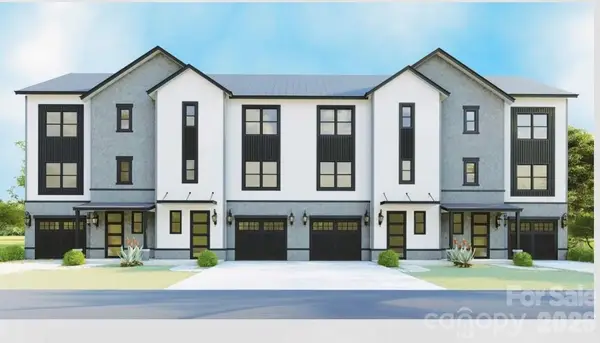 $320,000Active4 beds 3 baths1,829 sq. ft.
$320,000Active4 beds 3 baths1,829 sq. ft.2119 Bombay Way, Charlotte, NC 28208
MLS# 4334933Listed by: KELLER WILLIAMS BALLANTYNE AREA - New
 $500,000Active4 beds 3 baths3,218 sq. ft.
$500,000Active4 beds 3 baths3,218 sq. ft.2109 Chipstone Road, Charlotte, NC 28262
MLS# 4334797Listed by: MARK SPAIN REAL ESTATE - New
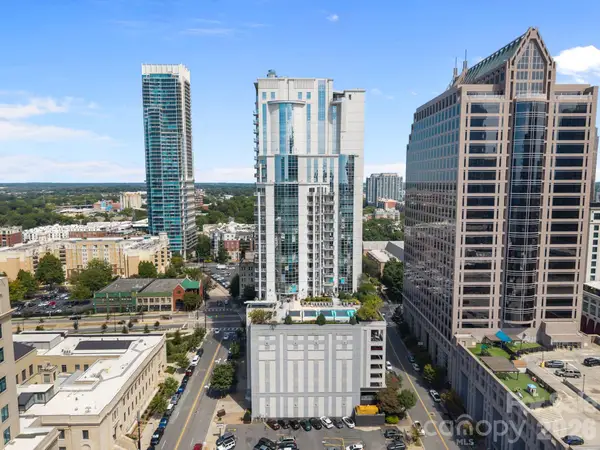 $329,000Active1 beds 1 baths801 sq. ft.
$329,000Active1 beds 1 baths801 sq. ft.333 W Trade Street #2603, Charlotte, NC 28202
MLS# 4334936Listed by: HOWARD HANNA ALLEN TATE CHARLOTTE SOUTH - Coming Soon
 $1,350,000Coming Soon4 beds 3 baths
$1,350,000Coming Soon4 beds 3 baths100 N Brackenbury Lane, Charlotte, NC 28270
MLS# 4333381Listed by: IVESTER JACKSON CHRISTIE'S - Coming Soon
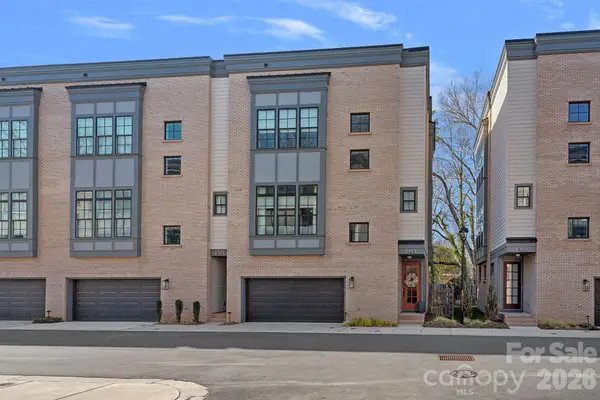 $750,000Coming Soon3 beds 4 baths
$750,000Coming Soon3 beds 4 baths824 Madison Glen Lane, Charlotte, NC 28209
MLS# 4334506Listed by: DICKENS MITCHENER & ASSOCIATES INC
