476 E 33rd Street, Charlotte, NC 28205
Local realty services provided by:Better Homes and Gardens Real Estate Paracle
Listed by:sarah martin
Office:savvy + co real estate
MLS#:4298196
Source:CH
Price summary
- Price:$815,000
- Price per sq. ft.:$381.38
- Monthly HOA dues:$335
About this home
Urban Brownstone Living At It's Best! Tucked on a quiet cul-de-sac, this 3BR/3.5BA Saussy Burbank townhome offers rare luxury and walkability in Charlotte’s Arts District. Overlooking the green of the Johnston Y and the quaint coffee garden of Caffetto Specialty Coffee, this location in NoDa cannot be beat - the best of "all the action" while tucked within the trees an uber-private feel inside. Post construction, this homeowner put in an additional $60,000 worth of designer upgrades: custom floor-to-ceiling living room Cypress built-ins with high-end lighting, Stark stair runners, floor to ceiling Belgium Linen drapes, high-end ceiling fans, and a powder room with statement wallpaper. The open-concept main level features quartz countertops, Bosch appliances, full-height backsplash, and custom lighting. Primary suite boasts seasonal Uptown skyline views, freestanding tub, glass shower, and walk-in closet. Junior primary with Juliet balcony + ensuite bath, plus lower-level office/bedroom with full bath. Additional perks: epoxy garage w/ EV charger, laundry w/ upgraded cabinetry & W/D, blackout drapes, and balcony with privacy screen for indoor/outdoor living. Two-car garage and energy-efficient systems. Walk to light rail, the new Sprouts grocery store, the new McHale's Irish Pub, and staples like Haberdish, Cabo, and Goodyear House.
Contact an agent
Home facts
- Year built:2020
- Listing ID #:4298196
- Updated:September 07, 2025 at 03:20 PM
Rooms and interior
- Bedrooms:3
- Total bathrooms:4
- Full bathrooms:3
- Half bathrooms:1
- Living area:2,137 sq. ft.
Heating and cooling
- Cooling:Central Air
Structure and exterior
- Year built:2020
- Building area:2,137 sq. ft.
- Lot area:0.04 Acres
Schools
- High school:Unspecified
- Elementary school:Unspecified
Utilities
- Sewer:Public Sewer
Finances and disclosures
- Price:$815,000
- Price per sq. ft.:$381.38
New listings near 476 E 33rd Street
- New
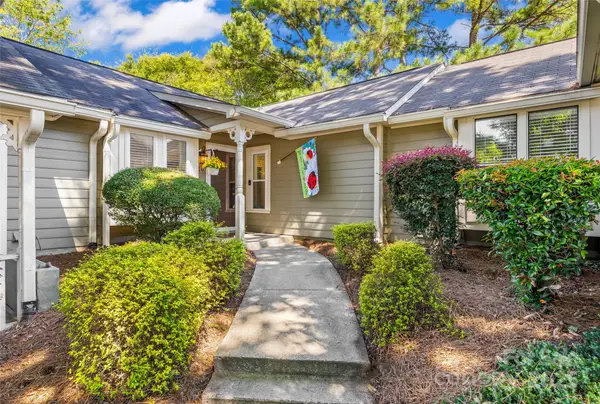 $275,000Active2 beds 1 baths883 sq. ft.
$275,000Active2 beds 1 baths883 sq. ft.2710 Von Thuringer Court, Charlotte, NC 28210
MLS# 4298401Listed by: ALLEN TATE FORT MILL - New
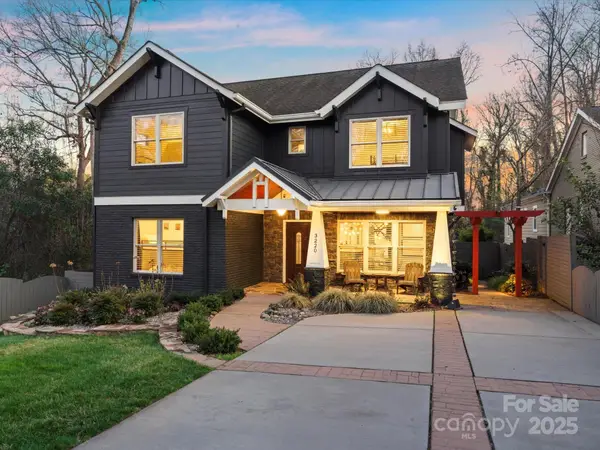 $1,225,000Active4 beds 3 baths2,567 sq. ft.
$1,225,000Active4 beds 3 baths2,567 sq. ft.3220 Commonwealth Avenue, Charlotte, NC 28205
MLS# 4299549Listed by: TRADE & TRYON REALTY - Coming Soon
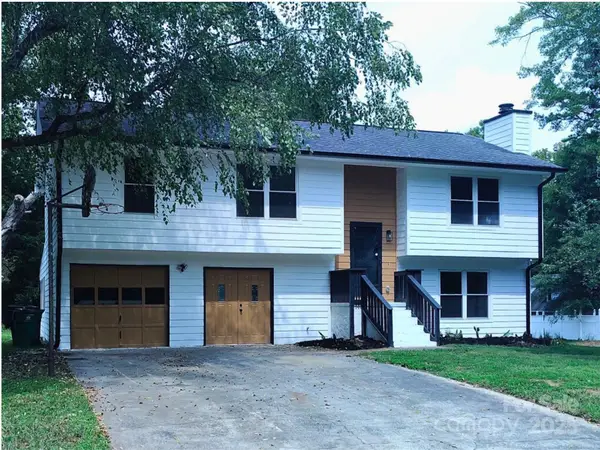 $399,900Coming Soon4 beds 3 baths
$399,900Coming Soon4 beds 3 baths6219 Long Pine Drive, Charlotte, NC 28227
MLS# 4299948Listed by: INCREDIBLE REALTY GROUP - Coming Soon
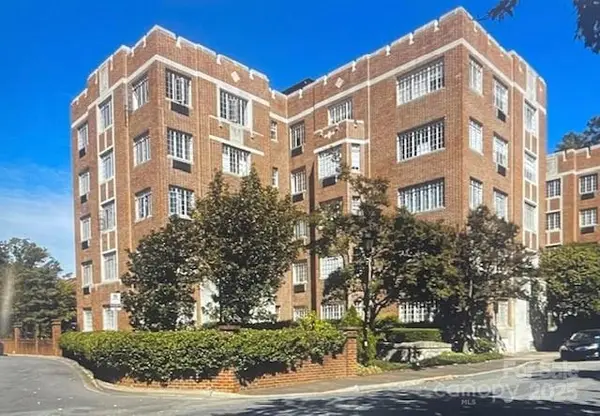 $475,000Coming Soon2 beds 1 baths
$475,000Coming Soon2 beds 1 baths301 W 10th Street #106, Charlotte, NC 28202
MLS# 4299886Listed by: LAKE NORMAN REALTY, INC. - New
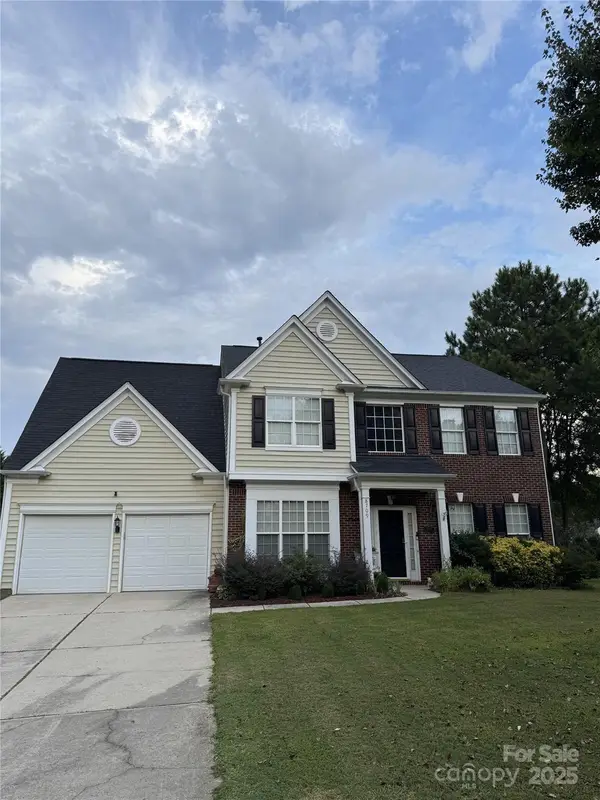 $729,000Active4 beds 3 baths2,878 sq. ft.
$729,000Active4 beds 3 baths2,878 sq. ft.8709 Barrelli Court, Charlotte, NC 28277
MLS# 4299344Listed by: RE/MAX RESULTS - Coming Soon
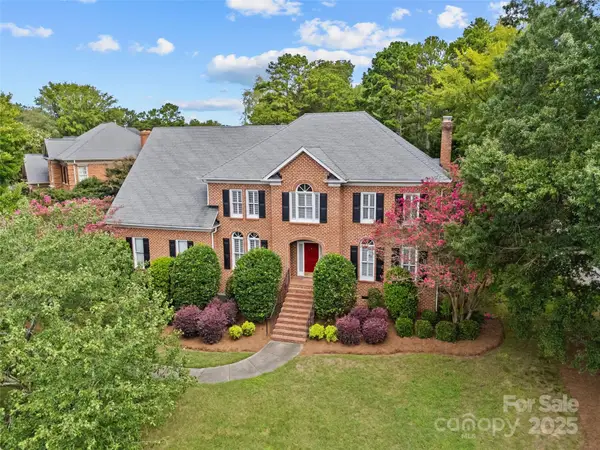 $998,000Coming Soon4 beds 4 baths
$998,000Coming Soon4 beds 4 baths9228 Tresanton Drive, Charlotte, NC 28210
MLS# 4288609Listed by: COMPASS - Coming Soon
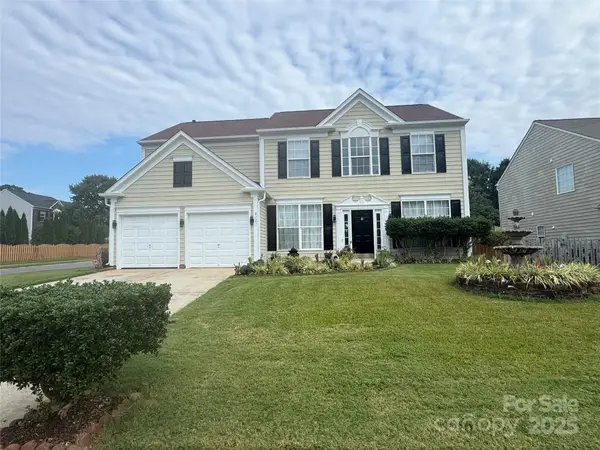 $675,000Coming Soon4 beds 4 baths
$675,000Coming Soon4 beds 4 baths8727 Fieldcroft Drive, Charlotte, NC 28277
MLS# 4300004Listed by: SA CAROLINAS REALTY INC - New
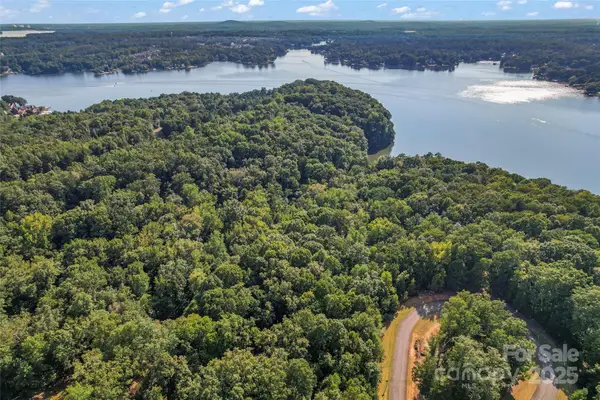 $399,900Active4.08 Acres
$399,900Active4.08 Acres13738 Sage Thrasher Lane, Charlotte, NC 28278
MLS# 4298679Listed by: WESS CASON REALTY INC - New
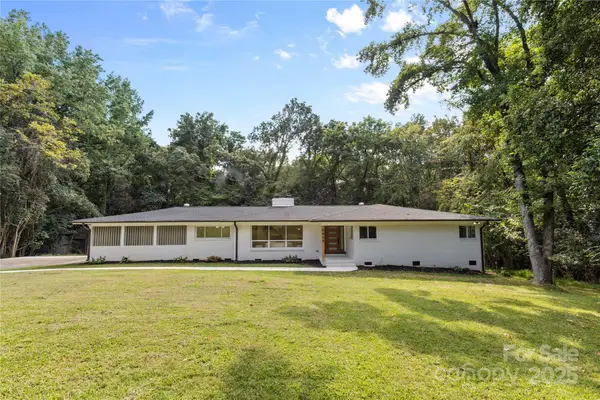 $750,000Active3 beds 2 baths2,529 sq. ft.
$750,000Active3 beds 2 baths2,529 sq. ft.1408 Burtonwood Circle, Charlotte, NC 28212
MLS# 4289102Listed by: NORTHGROUP REAL ESTATE LLC - New
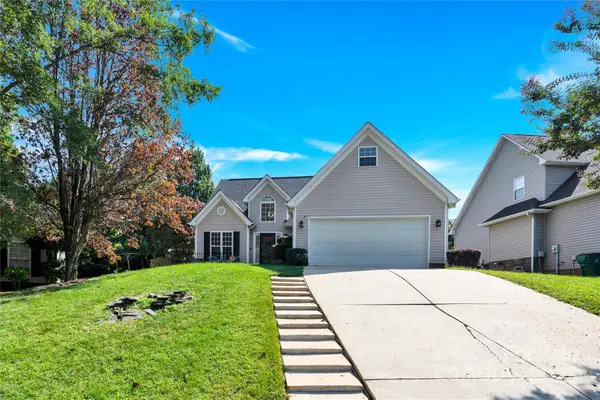 $329,000Active3 beds 3 baths1,491 sq. ft.
$329,000Active3 beds 3 baths1,491 sq. ft.7508 Free Court, Charlotte, NC 28216
MLS# 4299962Listed by: FK AND ASSOCIATES REAL ESTATE FIRM
