5014 Ohm Lane, Charlotte, NC 28270
Local realty services provided by:Better Homes and Gardens Real Estate Integrity Partners
Listed by: shad rafferty
Office: charlotte living realty
MLS#:4318873
Source:CH
5014 Ohm Lane,Charlotte, NC 28270
$1,885,000
- 5 Beds
- 5 Baths
- 4,364 sq. ft.
- Single family
- Active
Price summary
- Price:$1,885,000
- Price per sq. ft.:$431.94
About this home
Unparalleled Luxury & Design in South Charlotte!
A rare opportunity awaits! 8 Custom homes on a Cul de Sac street.
Lock in an incredible introductory mortgage rate of 4 1/8% for the first year! (Details available in photos.) Discover the luxury of living in this newly built masterpiece, expertly crafted, featuring custom architecture by Frusterio Design and curated interior selections by Crystal Nagel Design.
Every detail in this residence has been carefully chosen and includes timeless quality.
Designer Living on the Main Level
Open Concept Elegance: Be instantly captivated by the bright, expansive open layout, flawlessly designed for entertaining and thoughtful design for daily life.Gourmet Chef's Dream: The professional-grade kitchen, featuring top-tier JennAir appliances, extensive custom cabinetry design, and a seamless flow into the formal dining and inviting living rooms.Luxury Focal Point: The living room is anchored by a stunning, bespoke fireplace and surround, creating a warm, ambient space perfect for gathering.
Indoor/Outdoor Flow: Oversized sliding doors blur the line between indoor comfort and outdoor retreat, opening onto a beautifully covered porch—and your private backyard for year-round relaxation.Serene Primary RetreatThe main level is home to a luxurious primary suite—a secluded haven showcasing a breathtaking, custom-designed closets and a spa-inspired en-suite. Indulge in the spacious bathroom, complete with a deep, luxurious soaking tub and an expansive, oversized shower.
Space for Everyone Upstairs: The thoughtfully designed second floor offers three generously sized secondary bedrooms, two additional full bathrooms, and a versatile, sun-drenched game room, providing ideal space for family, guests, and recreation.
Prime South Charlotte Address: Perfectly situated in one of South Charlotte's most desirable areas, this property offers not just a home, but a premier lifestyle. This is your chance to own a masterpiece of design and quality.
Contact an agent
Home facts
- Year built:2025
- Listing ID #:4318873
- Updated:January 09, 2026 at 06:55 PM
Rooms and interior
- Bedrooms:5
- Total bathrooms:5
- Full bathrooms:5
- Living area:4,364 sq. ft.
Heating and cooling
- Cooling:Central Air
- Heating:Forced Air
Structure and exterior
- Year built:2025
- Building area:4,364 sq. ft.
- Lot area:0.25 Acres
Schools
- High school:East Mecklenburg
- Elementary school:Lansdowne
Utilities
- Sewer:Public Sewer
Finances and disclosures
- Price:$1,885,000
- Price per sq. ft.:$431.94
New listings near 5014 Ohm Lane
- New
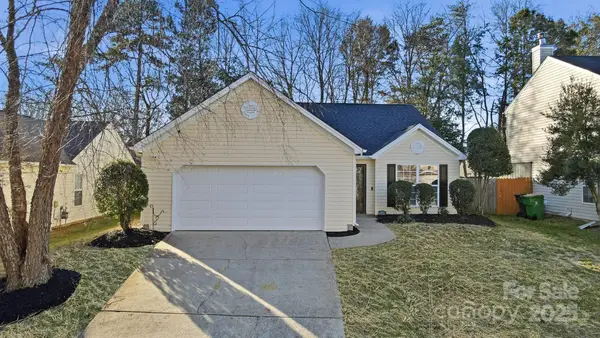 $365,000Active3 beds 2 baths1,532 sq. ft.
$365,000Active3 beds 2 baths1,532 sq. ft.14343 Arbor Ridge Drive, Charlotte, NC 28273
MLS# 4332530Listed by: NUEMAN REAL ESTATE INC - New
 $349,990Active3 beds 3 baths1,603 sq. ft.
$349,990Active3 beds 3 baths1,603 sq. ft.3131 Lilac Grove Drive, Charlotte, NC 28269
MLS# 4333015Listed by: M/I HOMES - New
 $299,900Active3 beds 2 baths1,379 sq. ft.
$299,900Active3 beds 2 baths1,379 sq. ft.6907 Glenmoor Drive, Charlotte, NC 28214
MLS# 4333558Listed by: HOWARD HANNA ALLEN TATE GASTONIA - Coming Soon
 $425,000Coming Soon3 beds 2 baths
$425,000Coming Soon3 beds 2 baths2336 Gemway Drive, Charlotte, NC 28216
MLS# 4333660Listed by: RE/MAX EXECUTIVE - New
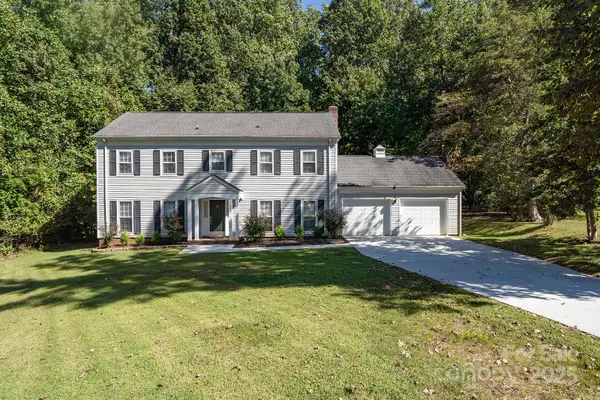 $385,000Active4 beds 3 baths2,264 sq. ft.
$385,000Active4 beds 3 baths2,264 sq. ft.7048 Cheyenne Drive, Charlotte, NC 28262
MLS# 4334414Listed by: CENTURY 21 RUCKER REAL ESTATE - New
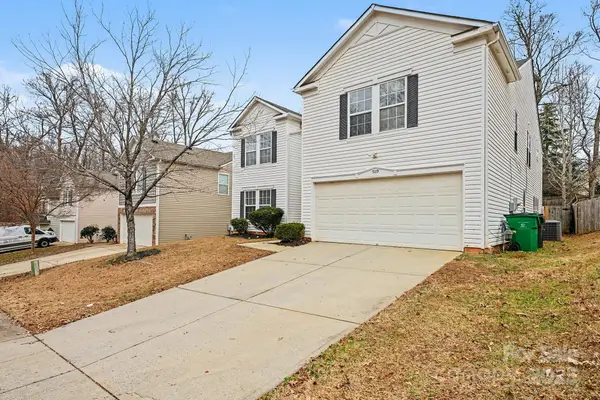 $399,900Active5 beds 3 baths3,608 sq. ft.
$399,900Active5 beds 3 baths3,608 sq. ft.5119 Tomsie Efird Lane, Charlotte, NC 28269
MLS# 4334696Listed by: ENTERA REALTY LLC - New
 $453,690Active3 beds 3 baths2,175 sq. ft.
$453,690Active3 beds 3 baths2,175 sq. ft.5617 Pamplona Way, Charlotte, NC 28214
MLS# 4334731Listed by: DR HORTON INC - New
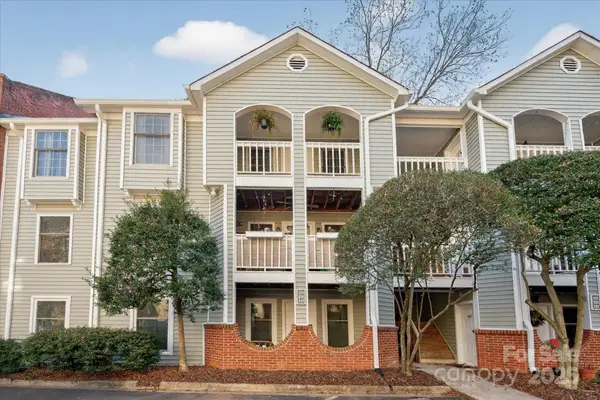 $355,000Active2 beds 2 baths858 sq. ft.
$355,000Active2 beds 2 baths858 sq. ft.430 Queens Road #311, Charlotte, NC 28207
MLS# 4303126Listed by: COMPASS 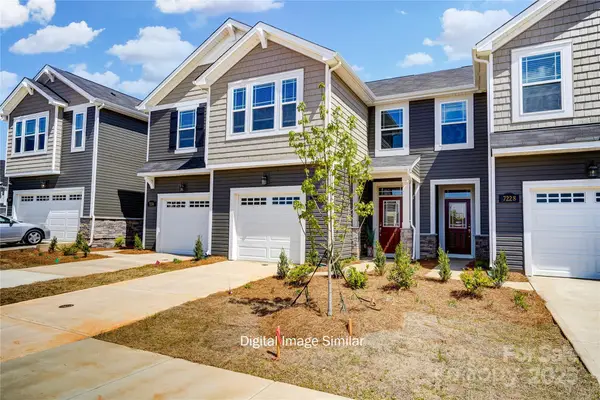 $354,990Active3 beds 3 baths1,704 sq. ft.
$354,990Active3 beds 3 baths1,704 sq. ft.6023 Mallow Crossing Lane, Charlotte, NC 28213
MLS# 4328438Listed by: MATTAMY CAROLINA CORPORATION- New
 $650,000Active4 beds 3 baths2,800 sq. ft.
$650,000Active4 beds 3 baths2,800 sq. ft.10513 Orchid Hill Lane, Charlotte, NC 28277
MLS# 4304807Listed by: HOMES OF THE SOUTH INC.
