505 E 6th Street #1001, Charlotte, NC 28202
Local realty services provided by:Better Homes and Gardens Real Estate Heritage
Listed by: sandy kindbom
Office: howard hanna allen tate center city
MLS#:4286320
Source:CH
505 E 6th Street #1001,Charlotte, NC 28202
$650,000
- 2 Beds
- 2 Baths
- 1,978 sq. ft.
- Condominium
- Pending
Price summary
- Price:$650,000
- Price per sq. ft.:$328.61
- Monthly HOA dues:$1,139
About this home
Iconic curved wall of floor to ceiling window and 10 foot ceilings make this a WOW view of the skyline and sunsets. This is a rare opportunity to own the ultra-desirable "01" unit on a high floor. Features include an oversized balcony with a dramatic views. Courtside was the first high-rise residential tower in Center City and has some hard to find features including above the typical square footage and room sizes. The Primary bedroom has a wall of floor to ceiling windows and is huge by city standards. The second bedroom and separate office are also very large. The open living area will shock you with its size. Newer hardwood floors shine and are a quality upgrade. Custom walk-in closet and tile bathroom features are highlighted in the primary ensuite bath. This is a secure entry building with
2 assigned parking spaces in the secure parking deck. Other amenities include a rooftop terrace and Amazon HUB on site for extra convenience. Just one block from a light rail stop.
Contact an agent
Home facts
- Year built:2006
- Listing ID #:4286320
- Updated:February 12, 2026 at 07:58 PM
Rooms and interior
- Bedrooms:2
- Total bathrooms:2
- Full bathrooms:2
- Living area:1,978 sq. ft.
Heating and cooling
- Cooling:Central Air, Heat Pump
- Heating:Heat Pump
Structure and exterior
- Year built:2006
- Building area:1,978 sq. ft.
Schools
- High school:Unspecified
- Elementary school:Unspecified
Utilities
- Sewer:Public Sewer
Finances and disclosures
- Price:$650,000
- Price per sq. ft.:$328.61
New listings near 505 E 6th Street #1001
- Coming Soon
 $299,000Coming Soon3 beds 2 baths
$299,000Coming Soon3 beds 2 baths9112 Nolley Court, Charlotte, NC 28270
MLS# 4345238Listed by: IVESTER JACKSON CHRISTIE'S - New
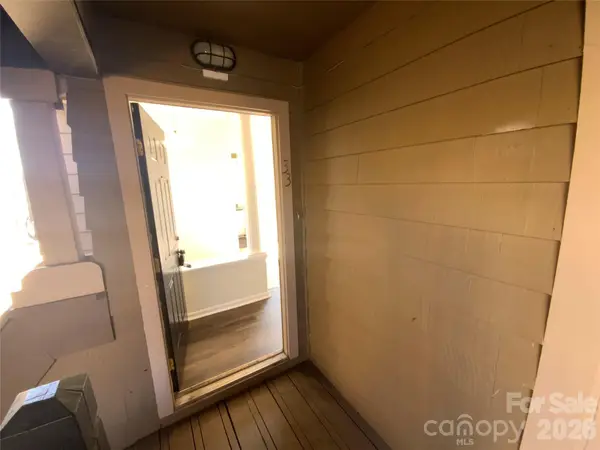 $301,000Active2 beds 2 baths759 sq. ft.
$301,000Active2 beds 2 baths759 sq. ft.1101 E Morehead Street #33, Charlotte, NC 28204
MLS# 4345378Listed by: OPENDOOR BROKERAGE LLC - Coming Soon
 $330,000Coming Soon3 beds 2 baths
$330,000Coming Soon3 beds 2 baths9208 Moores Chapel Road, Charlotte, NC 28214
MLS# 4345509Listed by: NORTHWAY REALTY LLC - Open Sat, 1 to 3pmNew
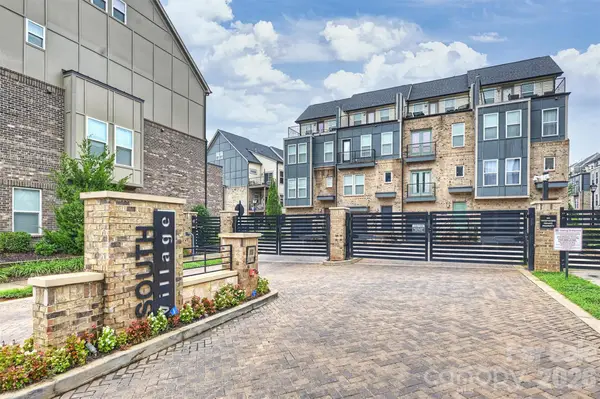 $635,000Active3 beds 4 baths1,984 sq. ft.
$635,000Active3 beds 4 baths1,984 sq. ft.3524 Craughwell Drive, Charlotte, NC 28209
MLS# 4284018Listed by: HELEN ADAMS REALTY - New
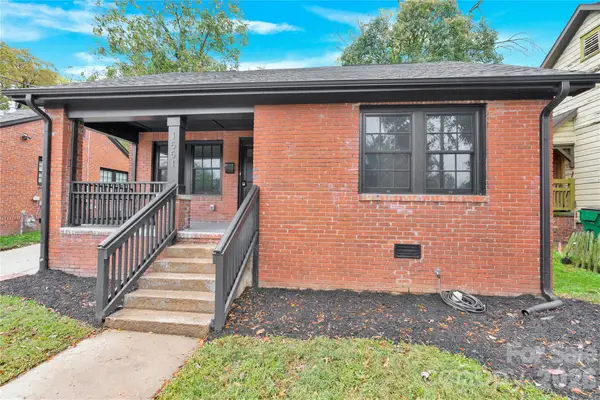 $749,000Active3 beds 2 baths1,409 sq. ft.
$749,000Active3 beds 2 baths1,409 sq. ft.1551 Merriman Avenue, Charlotte, NC 28203
MLS# 4340666Listed by: NOBLE, LLC - New
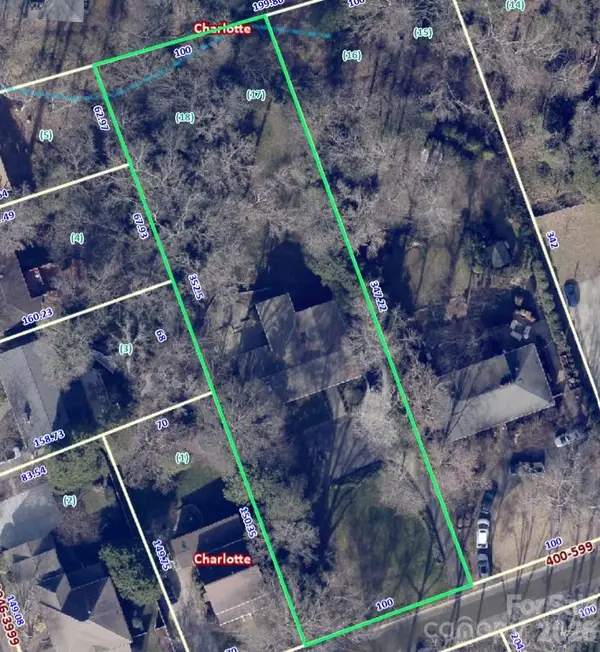 $1,100,000Active0.79 Acres
$1,100,000Active0.79 Acres415 Ashworth Road, Charlotte, NC 28211
MLS# 4344519Listed by: DICKENS MITCHENER & ASSOCIATES INC - Coming Soon
 $340,000Coming Soon3 beds 3 baths
$340,000Coming Soon3 beds 3 baths13921 Brownfield Trail Court, Charlotte, NC 28273
MLS# 4344844Listed by: DZ PRO REALTY LLC - Coming Soon
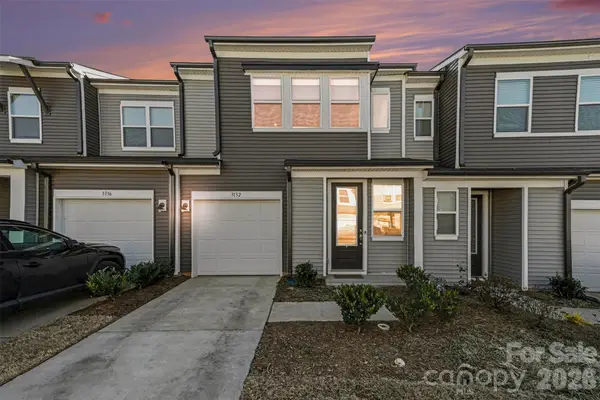 $310,000Coming Soon3 beds 3 baths
$310,000Coming Soon3 beds 3 baths3132 Hutton Gardens Lane, Charlotte, NC 28269
MLS# 4345162Listed by: REAL BROKER, LLC - New
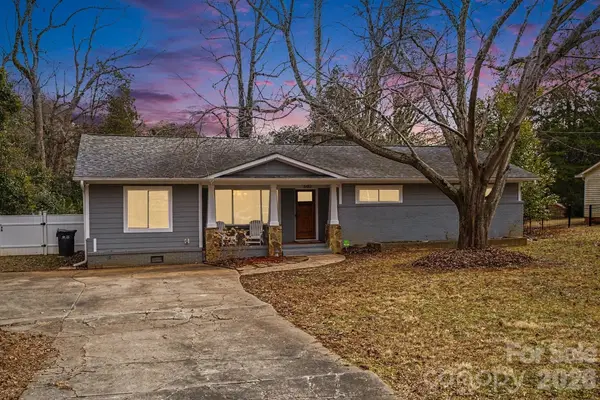 $435,000Active4 beds 2 baths1,823 sq. ft.
$435,000Active4 beds 2 baths1,823 sq. ft.6410 Teague Lane, Charlotte, NC 28215
MLS# 4345379Listed by: CORCORAN HM PROPERTIES - Open Sat, 1 to 3pmNew
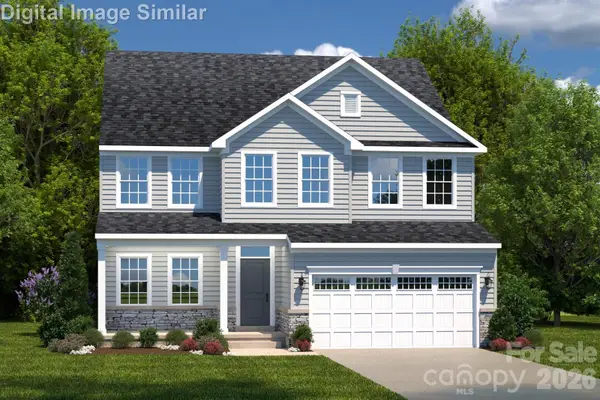 $475,785Active4 beds 3 baths2,718 sq. ft.
$475,785Active4 beds 3 baths2,718 sq. ft.2068 Fernway Drive, Charlotte, NC 28216
MLS# 4345424Listed by: NVR HOMES, INC./RYAN HOMES

