508 Billingsley Road, Charlotte, NC 28211
Local realty services provided by:Better Homes and Gardens Real Estate Heritage
Listed by: annette semprit
Office: helen adams realty
MLS#:4282035
Source:CH
Price summary
- Price:$429,400
- Price per sq. ft.:$264.08
- Monthly HOA dues:$199
About this home
Priced below tax value! Best floorplan in the complex! This gorgeous urban condo shines in so many ways. First, it's off the main roads, meaning no noisy traffic outside your windows. Second, aside from the 2-car tandem garage, the home is right next to guest parking and Uwharrie Rd, which offers loads of extra parking for visitors. The interior floorplan can't be beat: the first level is the garage, so all of your main living area—including all bedrooms—is conveniently upstairs. Light-filled interior with large kitchen island, gleaming white cabinets, and wide plank luxury vinyl "wood" floors. The top level features a great entertaining space with bar, beverage fridge, and rooftop terrace with seasonal city views. This top floor could also double as a 3rd bedroom with its full bathroom. All appliances remain with the home. Sellers prefer mid-September closing or earlier with rent-back. Monthly HOA fee includes water, exterior maintenance. Community amenities include 1 acre of tree save, trails and dog park.
Contact an agent
Home facts
- Year built:2020
- Listing ID #:4282035
- Updated:November 11, 2025 at 02:14 PM
Rooms and interior
- Bedrooms:3
- Total bathrooms:4
- Full bathrooms:3
- Half bathrooms:1
- Living area:1,626 sq. ft.
Structure and exterior
- Year built:2020
- Building area:1,626 sq. ft.
- Lot area:0.03 Acres
Schools
- High school:Myers Park
- Elementary school:Billingsville / Cotswold
Utilities
- Sewer:Public Sewer
Finances and disclosures
- Price:$429,400
- Price per sq. ft.:$264.08
New listings near 508 Billingsley Road
- Open Sat, 2 to 4pmNew
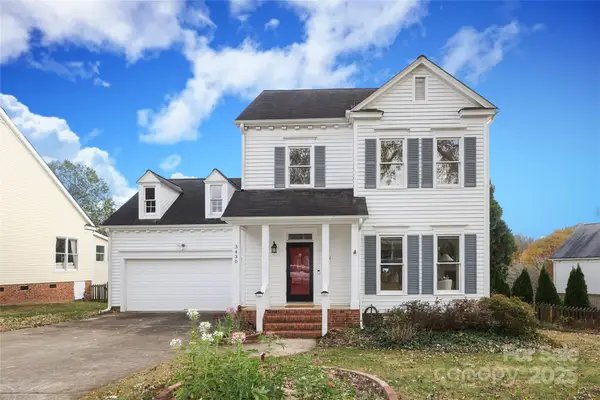 $675,000Active3 beds 3 baths1,811 sq. ft.
$675,000Active3 beds 3 baths1,811 sq. ft.3430 Dairy Farm Lane, Charlotte, NC 28209
MLS# 4317042Listed by: MACKEY REALTY LLC - New
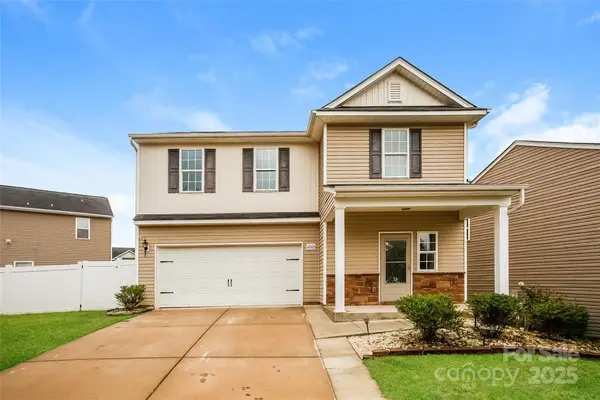 $329,900Active4 beds 3 baths1,859 sq. ft.
$329,900Active4 beds 3 baths1,859 sq. ft.12103 Brittondale Lane, Charlotte, NC 28215
MLS# 4318641Listed by: OFFERPAD BROKERAGE LLC - Coming SoonOpen Sat, 1 to 3pm
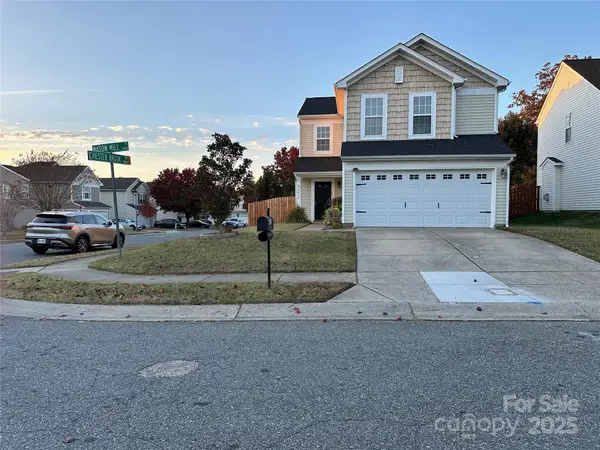 $445,000Coming Soon3 beds 3 baths
$445,000Coming Soon3 beds 3 baths2438 Mason Mill Place, Charlotte, NC 28273
MLS# 4320777Listed by: RE/MAX EXECUTIVE - New
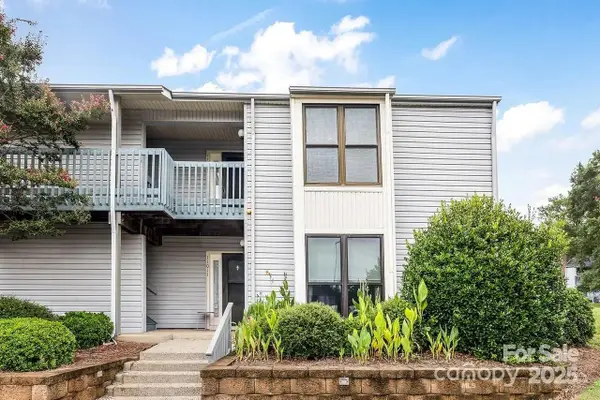 $249,000Active3 beds 2 baths1,166 sq. ft.
$249,000Active3 beds 2 baths1,166 sq. ft.11023 Harrowfield Road, Charlotte, NC 28226
MLS# 4320451Listed by: TALFORD REALTY INTERNATIONAL - New
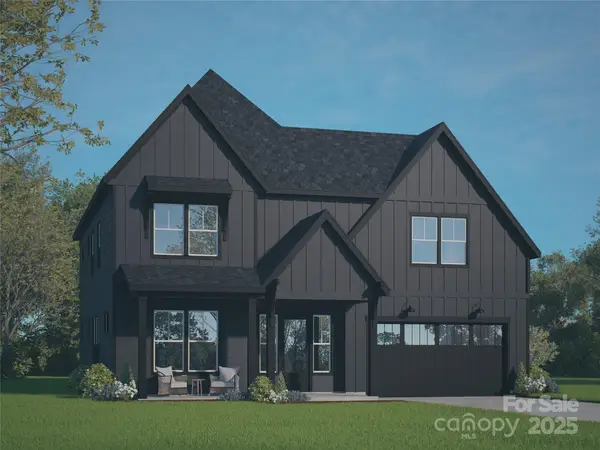 $1,049,900Active4 beds 4 baths3,072 sq. ft.
$1,049,900Active4 beds 4 baths3,072 sq. ft.3916 Sarah Drive, Charlotte, NC 28217
MLS# 4318664Listed by: EXP REALTY LLC - New
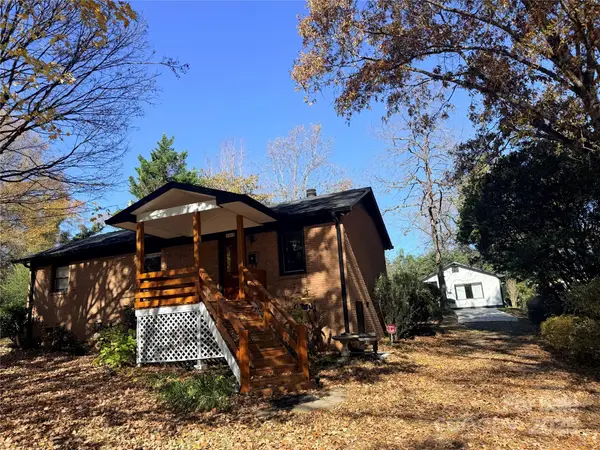 $615,000Active2 beds 2 baths1,052 sq. ft.
$615,000Active2 beds 2 baths1,052 sq. ft.5315 Ruth Drive, Charlotte, NC 28215
MLS# 4320583Listed by: QUEEN REALTY & CO. INC. - Coming Soon
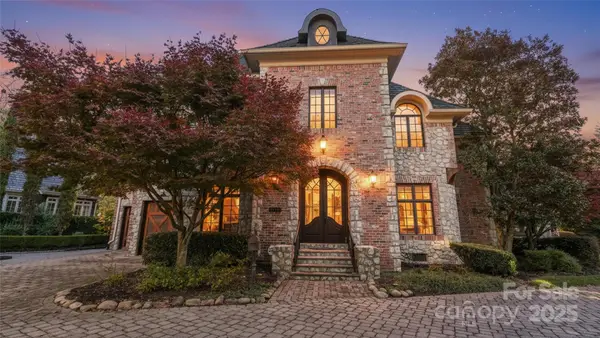 $2,170,000Coming Soon6 beds 7 baths
$2,170,000Coming Soon6 beds 7 baths2310 La Maison Drive, Charlotte, NC 28226
MLS# 4320446Listed by: NESTLEWOOD REALTY, LLC - Coming SoonOpen Fri, 4 to 6pm
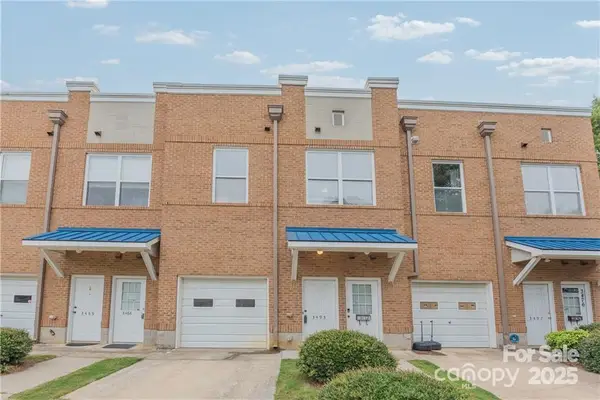 $340,000Coming Soon2 beds 2 baths
$340,000Coming Soon2 beds 2 baths3493 Chagall Court, Charlotte, NC 28205
MLS# 4320031Listed by: KELLER WILLIAMS SOUTH PARK - Coming SoonOpen Sat, 12 to 2pm
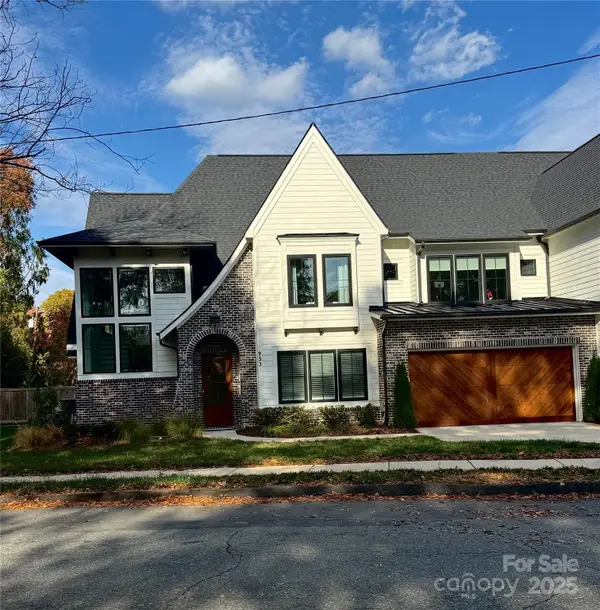 $1,750,000Coming Soon4 beds 4 baths
$1,750,000Coming Soon4 beds 4 baths953 Poindexter Drive, Charlotte, NC 28209
MLS# 4320096Listed by: DICKENS MITCHENER & ASSOCIATES INC - Coming Soon
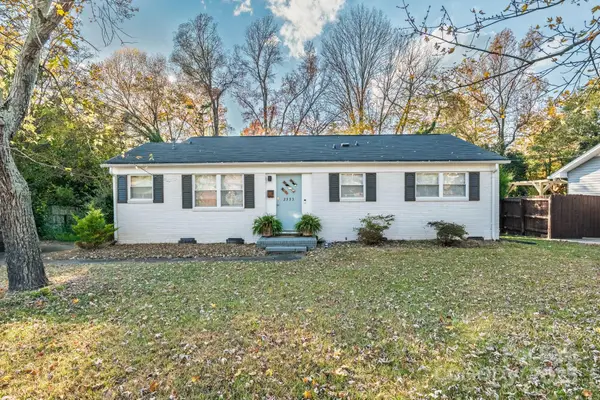 $409,900Coming Soon3 beds 2 baths
$409,900Coming Soon3 beds 2 baths2333 Birchcrest Drive, Charlotte, NC 28205
MLS# 4320407Listed by: COLDWELL BANKER REALTY
