5123 Randolph Road, Charlotte, NC 28211
Local realty services provided by:Better Homes and Gardens Real Estate Paracle
Listed by: erin ferguson
Office: lpt realty, llc.
MLS#:4309019
Source:CH
5123 Randolph Road,Charlotte, NC 28211
$1,250,000
- 4 Beds
- 3 Baths
- 2,788 sq. ft.
- Single family
- Active
Upcoming open houses
- Sun, Jan 1101:00 pm - 03:00 pm
Price summary
- Price:$1,250,000
- Price per sq. ft.:$448.35
About this home
Cotswold designer retreat on a private 0.62-acre wooded lot. No HOA. Private wraparound driveway leading to side.
This home is ideally located less than a mile to Cotswold Village, the farmers market, parks, the planned McMullen Creek Greenway, and the future Sycamore Brewing site and only minutes to SouthPark, Uptown, hospitals, and top schools.
Scandinavian-inspired, the home is light-filled with floor-to-ceiling picture windows, living-room skylights, vaulted ceiling, and an open floor plan. Renovations between 2020 and 2025 include white-oak floors, floating built-ins, stone waterfall counters, integrated-panel appliances, and a modern gas fireplace with granite hearth, new windows and exterior doors (2020–2021), new hardwoods (2022), new interior doors and whole-house paint (2023), main-house garage door (2024), new HVAC duct work (2025), and an encapsulated crawlspace with dehumidifier and UV purification.
The beautiful chef’s kitchen was updated in 2022 and fitted with Wolf dual-fuel range with griddle, Wolf microwave, Sub-Zero refrigerator and freezer, Cove dishwasher, and walk-in pantry with wine fridge. California Closets in bedrooms and pantry/mudroom with a pocket door.
You are welcomed by a large open kitchen and great room. The stunning main-level primary suite offers two walk-in closets, soaking tub, walk-in shower, and double vanities. Two additional bedrooms are on the main level. Upstairs is a fourth bedroom, full bath, and large bonus room with a full-wall bookshelf, and walk-in attic.
An expansive deck graces the exterior over a tree-canopied backyard. The private wraparound driveway extends to the side street and there is ample parking, including a 1-car attached garage, a 1-car detached garage, and two additional spaces. The detached garage with attic storage has no power but could function as a studio, gym, or office.
Throughout the home are bonus smart features and technology: fiber internet, smart thermostats, IoT lighting, Hunter Douglas smart blinds, updated security, and a smart garage door.
Contact an agent
Home facts
- Year built:1987
- Listing ID #:4309019
- Updated:January 11, 2026 at 09:11 PM
Rooms and interior
- Bedrooms:4
- Total bathrooms:3
- Full bathrooms:3
- Living area:2,788 sq. ft.
Heating and cooling
- Cooling:Central Air, Heat Pump
- Heating:Forced Air, Heat Pump
Structure and exterior
- Year built:1987
- Building area:2,788 sq. ft.
- Lot area:0.62 Acres
Schools
- High school:Myers Park
- Elementary school:Cotswold
Utilities
- Sewer:Public Sewer
Finances and disclosures
- Price:$1,250,000
- Price per sq. ft.:$448.35
New listings near 5123 Randolph Road
- New
 $460,944Active4 beds 4 baths1,794 sq. ft.
$460,944Active4 beds 4 baths1,794 sq. ft.4055 Bass River Parkway, Charlotte, NC 28217
MLS# 4335089Listed by: YANCEY REALTY, LLC - Coming Soon
 $1,275,000Coming Soon5 beds 4 baths
$1,275,000Coming Soon5 beds 4 baths7740 Quail Park Drive, Charlotte, NC 28210
MLS# 4333054Listed by: COMPASS - New
 $75,000Active0.23 Acres
$75,000Active0.23 Acres3216 Washington Place, Charlotte, NC 28269
MLS# 4335081Listed by: EXP REALTY LLC BALLANTYNE - New
 $75,000Active0.23 Acres
$75,000Active0.23 Acres3212 Washington Place, Charlotte, NC 28269
MLS# 4335085Listed by: EXP REALTY LLC BALLANTYNE - Coming Soon
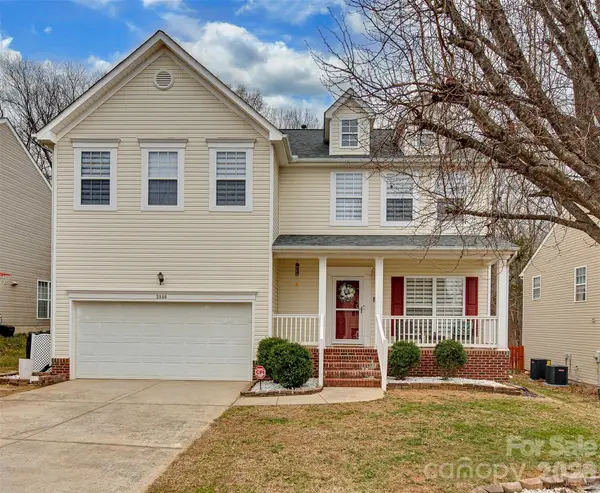 $505,000Coming Soon4 beds 3 baths
$505,000Coming Soon4 beds 3 baths3846 Cameron Creek Drive, Matthews, NC 28105
MLS# 4334799Listed by: IVESTER JACKSON CHRISTIE'S - New
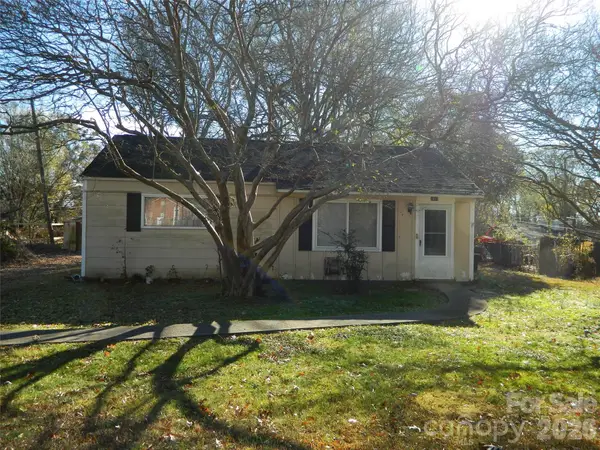 $150,000Active2 beds 1 baths712 sq. ft.
$150,000Active2 beds 1 baths712 sq. ft.1017 Nations Drive, Charlotte, NC 28217
MLS# 4335038Listed by: AUSTIN-BARNETT REALTY LLC - Coming Soon
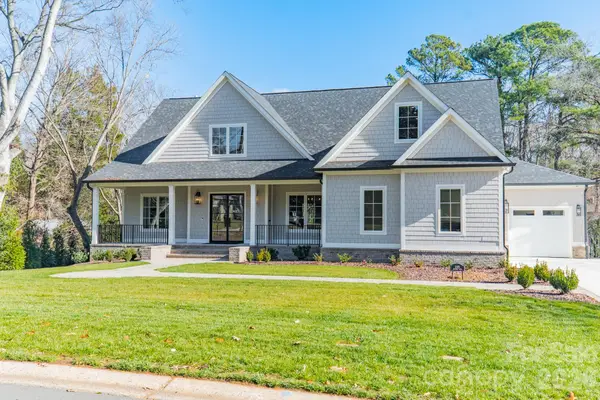 $2,799,000Coming Soon6 beds 6 baths
$2,799,000Coming Soon6 beds 6 baths3319 Gresham Place, Charlotte, NC 28211
MLS# 4334130Listed by: DICKENS MITCHENER & ASSOCIATES INC - New
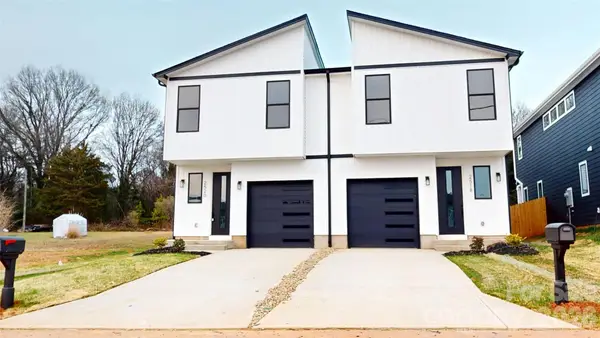 $387,500Active3 beds 3 baths1,682 sq. ft.
$387,500Active3 beds 3 baths1,682 sq. ft.2520 Elmin Street, Charlotte, NC 28208
MLS# 4334590Listed by: KPMS L.L.C. - New
 $387,500Active3 beds 3 baths1,682 sq. ft.
$387,500Active3 beds 3 baths1,682 sq. ft.2518 Elmin Street, Charlotte, NC 28208
MLS# 4334591Listed by: KPMS L.L.C. - Coming Soon
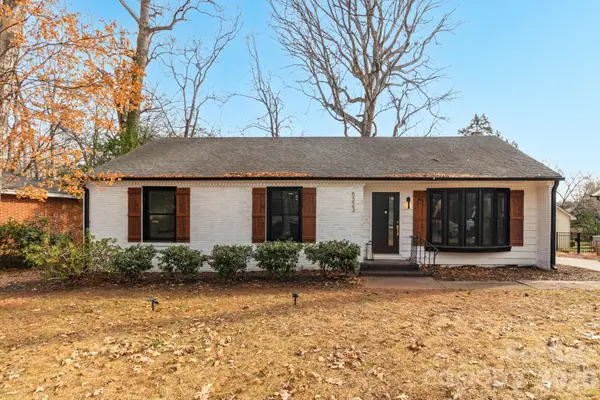 $615,000Coming Soon3 beds 2 baths
$615,000Coming Soon3 beds 2 baths5323 Glenham Drive, Charlotte, NC 28210
MLS# 4335032Listed by: EXP REALTY LLC
