514 Jefferson Drive, Charlotte, NC 28270
Local realty services provided by:Better Homes and Gardens Real Estate Foothills
Listed by: timothy rohan
Office: re/max executive
MLS#:4309171
Source:CH
514 Jefferson Drive,Charlotte, NC 28270
$3,800,000
- 5 Beds
- 6 Baths
- 6,330 sq. ft.
- Single family
- Pending
Price summary
- Price:$3,800,000
- Price per sq. ft.:$600.32
About this home
Another Masterpiece from THR Design/Build! A rare basement design in sought after Mammoth Oaks allows for maximum flexibilty to suit your lifestyle. Enjoy the luxury of an inground swimming pool, perfect for relaxation and entertaining.
Step through grand double entry doors into a dedicated foyer, flanked by a Study and formal dining room. The first floor impresses with 10’ ceilings, a butler’s pantry, and a scullery for seamless entertaining. The custom, hand-fabricated staircase serves as a striking centerpiece. The primary bedroom boasts a vaulted ceiling, stained beam, and painted paneling, complemented by an island and additional washer/dryer hookups in the expansive primary closet. Enjoy cozy evenings by the 42” gas fireplace with a custom plaster surround in the Great Room, or gather on the spacious screened-in rear porch with wood ceiling paneling, skylights, and a brick-surround fireplace accessible via three sets of French doors. Site-finished white oak hardwood floors add timeless warmth throughout.
The second floor features 9’ ceilings, walk-in closets, and en-suite bathrooms for every secondary bedroom, ensuring comfort and privacy. A spacious laundry room offers ample storage and a soaking sink, while pull-down access leads to an unfinished attic space for future expansion.
The fully finished basement, with 10’ ceilings, includes a large bonus space, flex studio, additional bedroom, and shared bathroom. Entertain effortlessly at the wet bar with a wine fridge, sink, and custom cabinetry, or step through the 16’ stacking slider to the back porch. A secondary drop zone with built-ins, additional unfinished storage, and an attached two-car garage with a custom-painted door and dedicated workshop space complete this level.
Too many exceptional features to list—see the attached packet for full details on this extraordinary home.
Contact an agent
Home facts
- Year built:2026
- Listing ID #:4309171
- Updated:December 17, 2025 at 09:58 PM
Rooms and interior
- Bedrooms:5
- Total bathrooms:6
- Full bathrooms:5
- Half bathrooms:1
- Living area:6,330 sq. ft.
Heating and cooling
- Heating:Natural Gas
Structure and exterior
- Year built:2026
- Building area:6,330 sq. ft.
- Lot area:0.66 Acres
Schools
- High school:East Mecklenburg
- Elementary school:Lansdowne
Utilities
- Sewer:Public Sewer
Finances and disclosures
- Price:$3,800,000
- Price per sq. ft.:$600.32
New listings near 514 Jefferson Drive
- New
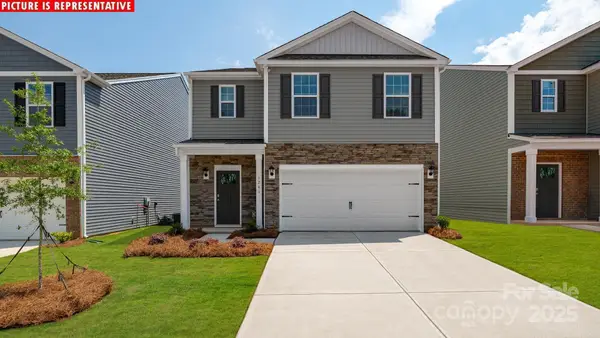 $438,090Active5 beds 3 baths2,368 sq. ft.
$438,090Active5 beds 3 baths2,368 sq. ft.12036 Zazu Way, Charlotte, NC 28215
MLS# 4316579Listed by: DR HORTON INC - New
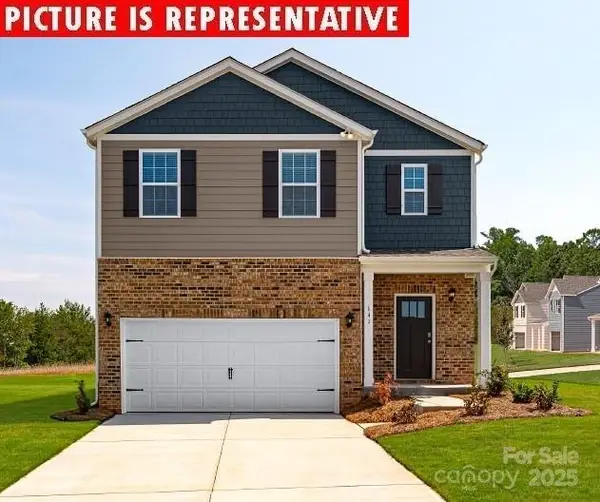 $441,090Active5 beds 3 baths2,368 sq. ft.
$441,090Active5 beds 3 baths2,368 sq. ft.13129 Bristlehead Way, Charlotte, NC 28215
MLS# 4321708Listed by: DR HORTON INC - New
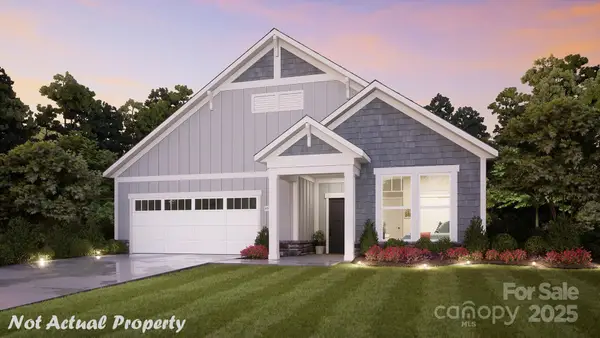 $535,900Active2 beds 2 baths1,769 sq. ft.
$535,900Active2 beds 2 baths1,769 sq. ft.3056 Five Creek Road #35, Charlotte, NC 28213
MLS# 4330364Listed by: PLOWMAN PROPERTIES LLC. - Coming Soon
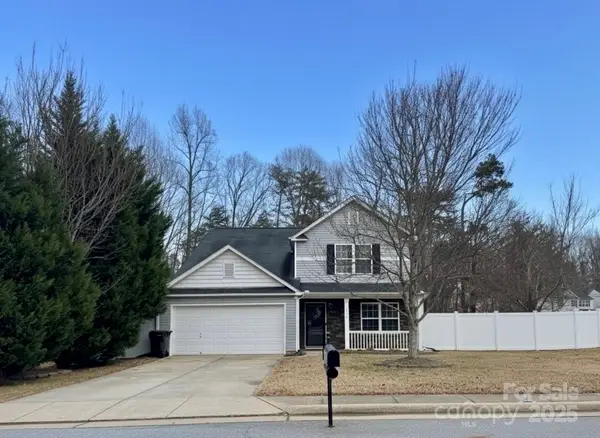 Listed by BHGRE$425,000Coming Soon5 beds 3 baths
Listed by BHGRE$425,000Coming Soon5 beds 3 baths9404 Quilting Bee Lane, Charlotte, NC 28216
MLS# 4330416Listed by: BETTER HOMES AND GARDEN REAL ESTATE PARACLE - New
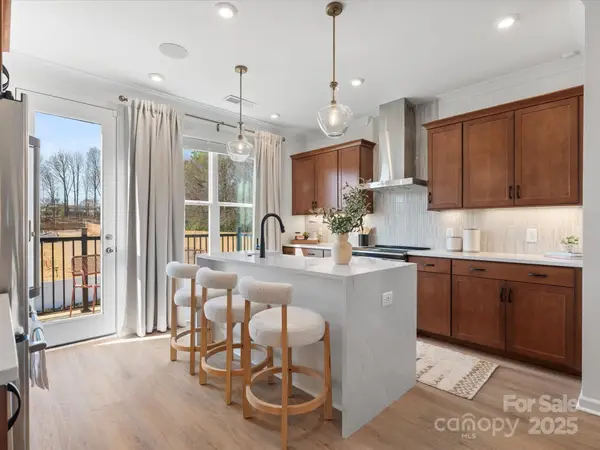 $447,290Active3 beds 4 baths1,760 sq. ft.
$447,290Active3 beds 4 baths1,760 sq. ft.5040 Beirut Drive, Charlotte, NC 28217
MLS# 4330479Listed by: TRI POINTE HOMES INC - Open Sat, 12 to 2pmNew
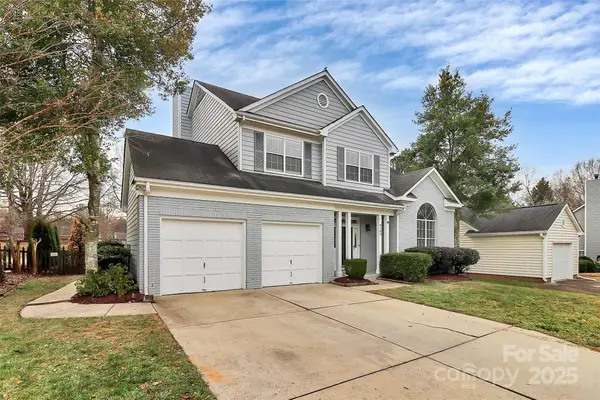 $410,000Active3 beds 3 baths1,842 sq. ft.
$410,000Active3 beds 3 baths1,842 sq. ft.9105 Clifton Meadow Drive, Matthews, NC 28105
MLS# 4329394Listed by: KELLER WILLIAMS CONNECTED - New
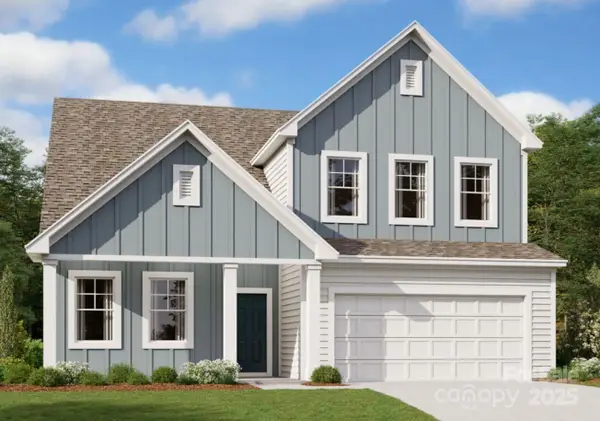 $539,990Active4 beds 3 baths2,364 sq. ft.
$539,990Active4 beds 3 baths2,364 sq. ft.12124 Avienmore Drive, Charlotte, NC 28278
MLS# 4330103Listed by: M/I HOMES - New
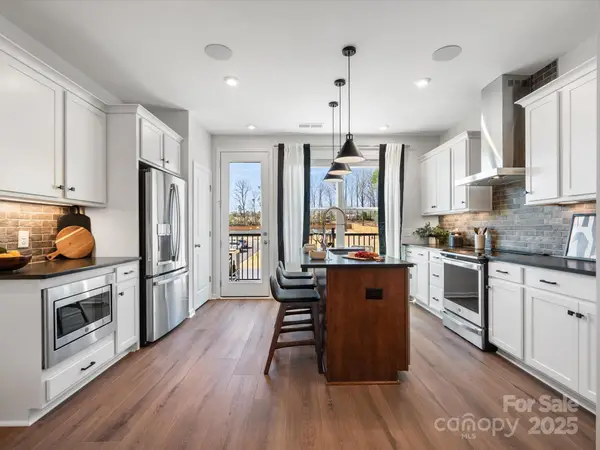 $388,490Active2 beds 3 baths1,421 sq. ft.
$388,490Active2 beds 3 baths1,421 sq. ft.5036 Beirut Drive, Charlotte, NC 28217
MLS# 4330443Listed by: TRI POINTE HOMES INC - New
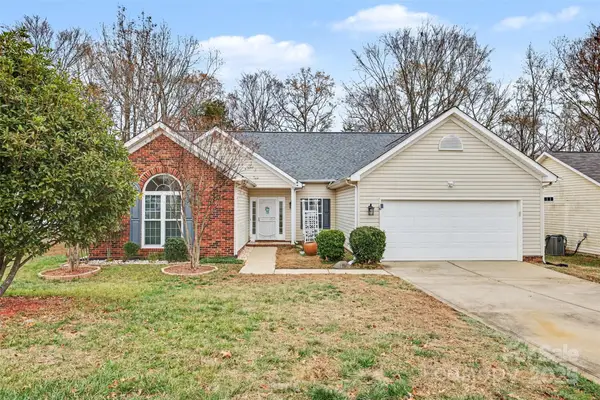 $395,000Active4 beds 2 baths1,915 sq. ft.
$395,000Active4 beds 2 baths1,915 sq. ft.8907 Steelechase Drive, Charlotte, NC 28273
MLS# 4319294Listed by: KELLER WILLIAMS SOUTH PARK - New
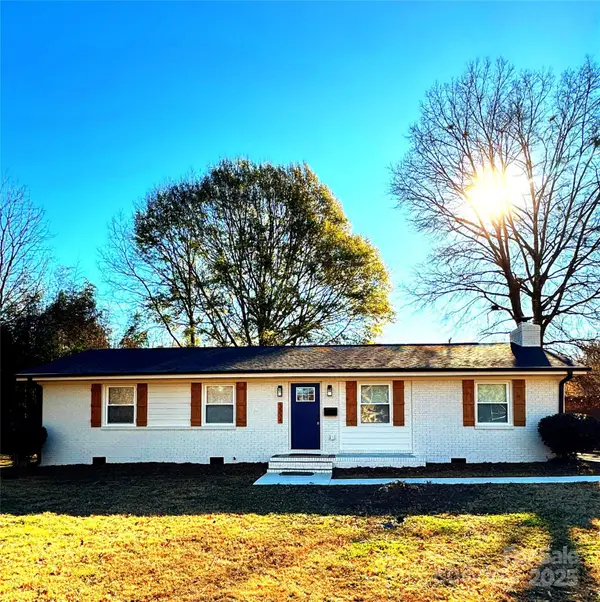 $474,900Active3 beds 2 baths1,274 sq. ft.
$474,900Active3 beds 2 baths1,274 sq. ft.3334 Sudbury Road, Charlotte, NC 28205
MLS# 4330390Listed by: LISTWITHFREEDOM.COM INC
