- BHGRE®
- North Carolina
- Charlotte
- 526 N Church Street #526
526 N Church Street #526, Charlotte, NC 28202
Local realty services provided by:Better Homes and Gardens Real Estate Paracle
Listed by: lisa stewart
Office: keller williams high country
MLS#:4291951
Source:CH
526 N Church Street #526,Charlotte, NC 28202
$837,000
- 2 Beds
- 2 Baths
- 2,162 sq. ft.
- Condominium
- Active
Price summary
- Price:$837,000
- Price per sq. ft.:$387.14
- Monthly HOA dues:$1,000
About this home
Nestled in the historic Fourth Ward, Chapel Watch Condominiums, on N. Church Street offers the perfect blend of tree-lined tranquility and vibrant city living. This walkable neighborhood is known for its charming Victorian homes, pocket parks, and proximity to Charlotte’s cultural and business hubs. Residents enjoy easy access to Romare Bearden Park, Truist Field, and the Blumenthal Performing Arts Center, along with top-tier dining, shopping, and nightlife.
Unit 526 is on the third floor of this five story mid-rise.This beautifully appointed home offers a seamless blend of comfort and sophistication. The open-concept living and dining areas are ideal for entertaining, anchored by a gas log fireplace, gleaming hardwood floors and abundant natural light. A versatile den, accessed through elegant French doors, provides the perfect flex space for a home office, reading nook, or media lounge.
The chef’s kitchen features a functional layout with ample cabinetry, generous counter space, and sightlines to the main living area — perfect for modern lifestyles. The expansive primary suite boasts a spa-inspired en-suite bath, oversized walk-in closet, and serene views. A secondary bedroom, located on the opposite side of the condo, is equally well-appointed, with easy access to the second full bath and ideal for guests or family.
Additional highlights include a dedicated laundry room, generous storage throughout, and a covered brick terrace with built-in gas grill, surrounded by mature trees that offer shade and privacy — a rare urban retreat.
Whether you're highlighting skyline views, walkability, or the blend of historic charm and modern amenities, this location delivers.
Contact an agent
Home facts
- Year built:1999
- Listing ID #:4291951
- Updated:January 31, 2026 at 02:26 PM
Rooms and interior
- Bedrooms:2
- Total bathrooms:2
- Full bathrooms:2
- Living area:2,162 sq. ft.
Heating and cooling
- Cooling:Heat Pump
- Heating:Forced Air, Heat Pump
Structure and exterior
- Year built:1999
- Building area:2,162 sq. ft.
Schools
- High school:Myers Park
- Elementary school:First Ward
Utilities
- Water:Public Water
- Sewer:Public Sewer
Finances and disclosures
- Price:$837,000
- Price per sq. ft.:$387.14
New listings near 526 N Church Street #526
- Coming Soon
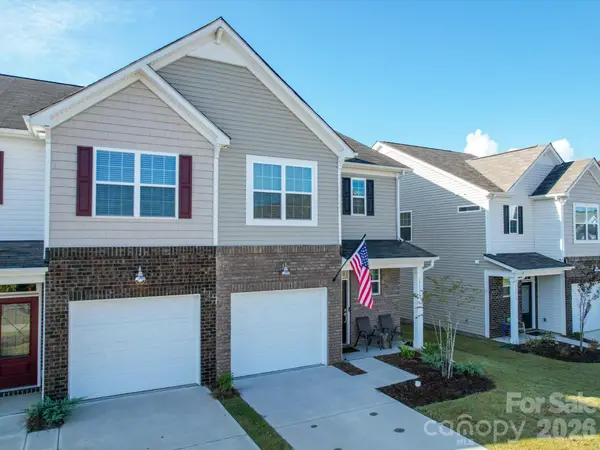 $380,000Coming Soon3 beds 3 baths
$380,000Coming Soon3 beds 3 baths13111 Cottage Crest Lane, Charlotte, NC 28273
MLS# 4342333Listed by: NORTHGROUP REAL ESTATE LLC - New
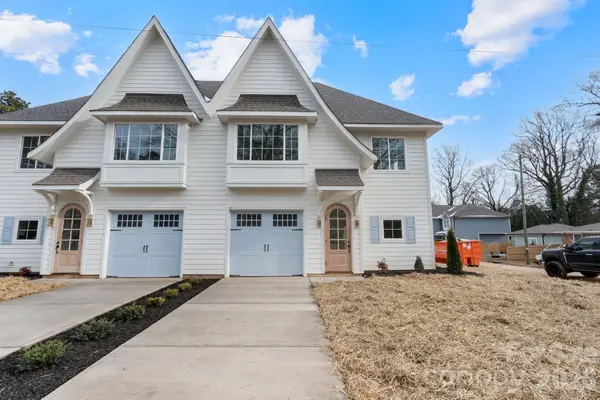 $600,000Active4 beds 3 baths2,534 sq. ft.
$600,000Active4 beds 3 baths2,534 sq. ft.2804 Grimes Street, Charlotte, NC 28203
MLS# 4336326Listed by: KELLER WILLIAMS BALLANTYNE AREA - New
 $600,000Active4 beds 3 baths2,534 sq. ft.
$600,000Active4 beds 3 baths2,534 sq. ft.2808 Grimes Street, Charlotte, NC 28206
MLS# 4336349Listed by: KELLER WILLIAMS BALLANTYNE AREA - New
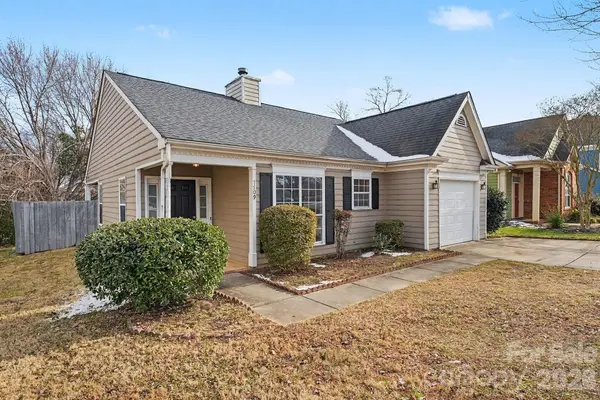 $249,900Active3 beds 2 baths1,149 sq. ft.
$249,900Active3 beds 2 baths1,149 sq. ft.1709 Jeffrey Bryan Drive, Charlotte, NC 28213
MLS# 4341301Listed by: EXP REALTY LLC BALLANTYNE - New
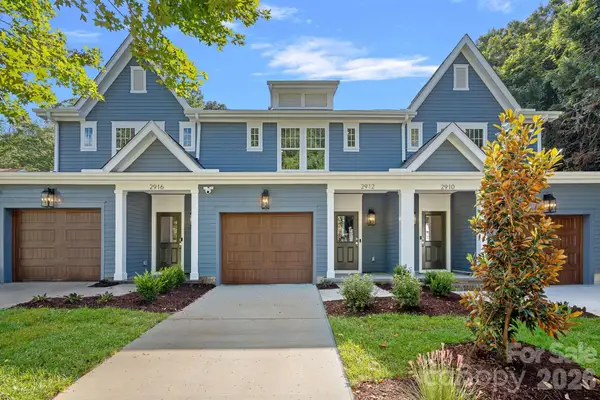 $415,000Active3 beds 3 baths1,712 sq. ft.
$415,000Active3 beds 3 baths1,712 sq. ft.2916 Dogwood Avenue, Charlotte, NC 28206
MLS# 4342187Listed by: HELEN ADAMS REALTY - New
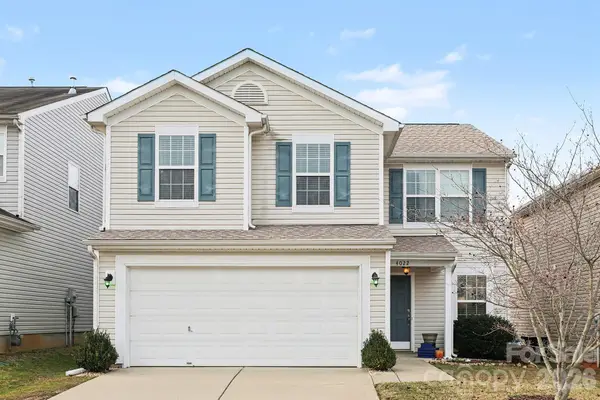 $350,000Active3 beds 3 baths1,783 sq. ft.
$350,000Active3 beds 3 baths1,783 sq. ft.4022 Linsbury Court, Charlotte, NC 28213
MLS# 4342236Listed by: MARK SPAIN REAL ESTATE - New
 $779,000Active4 beds 3 baths2,507 sq. ft.
$779,000Active4 beds 3 baths2,507 sq. ft.4626 Annerly Court, Charlotte, NC 28226
MLS# 4341426Listed by: MACKEY REALTY LLC - New
 $145,000Active2 beds 2 baths952 sq. ft.
$145,000Active2 beds 2 baths952 sq. ft.9333 Old Concord Road #F, Charlotte, NC 28213
MLS# 4342086Listed by: EXP REALTY LLC BALLANTYNE - Coming Soon
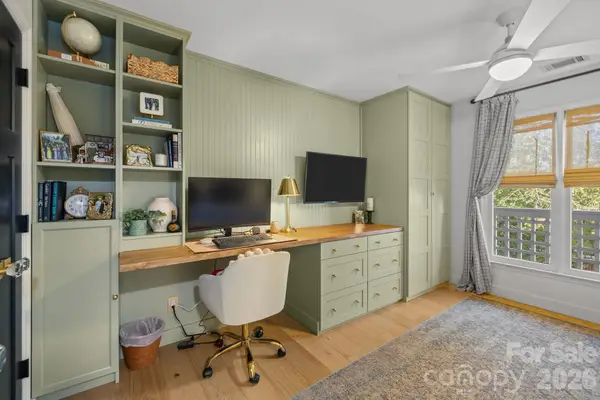 $410,000Coming Soon2 beds 2 baths
$410,000Coming Soon2 beds 2 baths318 Queens Road #11, Charlotte, NC 28204
MLS# 4341342Listed by: STONE REALTY GROUP - Open Sun, 8am to 7pmNew
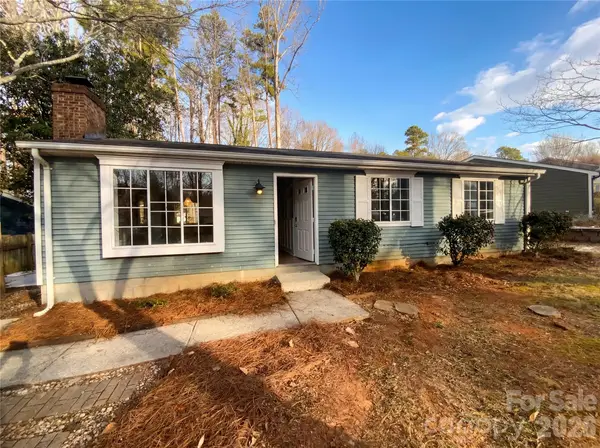 $270,000Active3 beds 1 baths1,070 sq. ft.
$270,000Active3 beds 1 baths1,070 sq. ft.7932 Monfreya Court, Charlotte, NC 28212
MLS# 4342212Listed by: OPENDOOR BROKERAGE LLC

