5305 Waverly Lynn Lane #4A, Charlotte, NC 28269
Local realty services provided by:Better Homes and Gardens Real Estate Heritage
Listed by: monique spittel
Office: southern homes of the carolinas, inc
MLS#:4263722
Source:CH
Price summary
- Price:$332,750
- Price per sq. ft.:$179.28
- Monthly HOA dues:$165
About this home
NEW Price Adjustment! Former End-Unit MODEL HOME! The RARE FIND that so seldom comes to market! TONS of natural light through large transom windows showcase the dining/great room high-ceiling open floor plan with gleaming bamboo floors. French doors from primary bedroom ON MAIN open to your PRIVATE Courtyard Patio surrounded by landscaped privacy up side and backyard! The large square footage throughout home assures ample size bedrooms and upgraded features only a model home brings. Den/loft upstairs with custom cabinetry is a quiet space for extra activities and a HUGE WALK IN storage/utility room allows you to store/access any treasures you keep while freeing up uncluttered space. This gem is moments from access leading to Charlotte and all our local town activities. HOA maintained exteriors, irrigation and watering, in lovely Prosperity community with pool amenities with one of lowest $ HOAs in area! This beauty is ready for new homeowners to make it their own!
Contact an agent
Home facts
- Year built:1998
- Listing ID #:4263722
- Updated:December 17, 2025 at 09:58 PM
Rooms and interior
- Bedrooms:3
- Total bathrooms:2
- Full bathrooms:2
- Living area:1,856 sq. ft.
Heating and cooling
- Cooling:Central Air
- Heating:Natural Gas
Structure and exterior
- Year built:1998
- Building area:1,856 sq. ft.
- Lot area:0.17 Acres
Schools
- High school:Mallard Creek
- Elementary school:Parkside
Utilities
- Sewer:Public Sewer
Finances and disclosures
- Price:$332,750
- Price per sq. ft.:$179.28
New listings near 5305 Waverly Lynn Lane #4A
- New
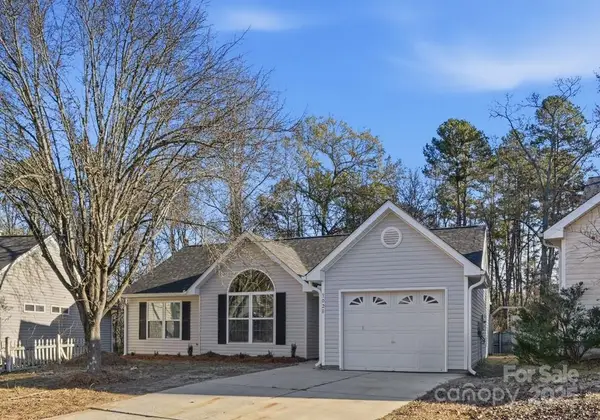 $309,900Active3 beds 2 baths1,144 sq. ft.
$309,900Active3 beds 2 baths1,144 sq. ft.3028 Westwinds Court, Charlotte, NC 28214
MLS# 4330508Listed by: CAROLINA REALTY SOLUTIONS - New
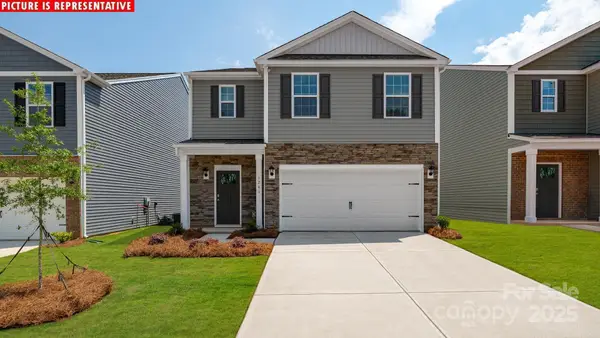 $438,090Active5 beds 3 baths2,368 sq. ft.
$438,090Active5 beds 3 baths2,368 sq. ft.12036 Zazu Way, Charlotte, NC 28215
MLS# 4316579Listed by: DR HORTON INC - New
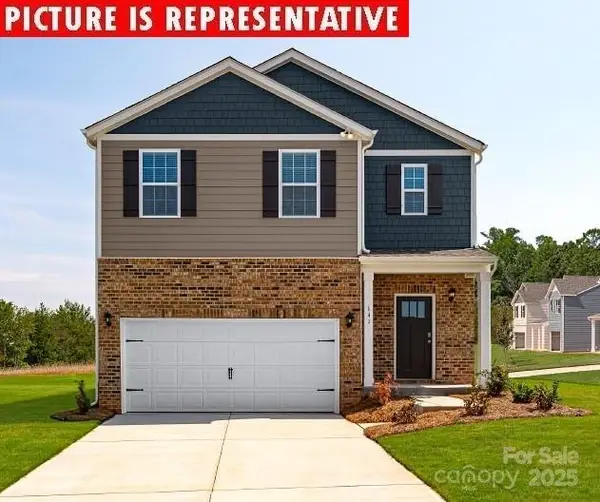 $441,090Active5 beds 3 baths2,368 sq. ft.
$441,090Active5 beds 3 baths2,368 sq. ft.13129 Bristlehead Way, Charlotte, NC 28215
MLS# 4321708Listed by: DR HORTON INC - New
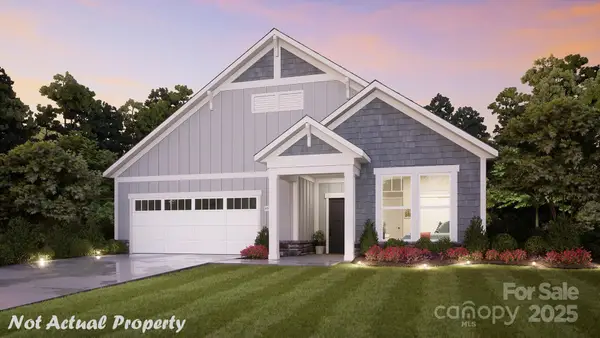 $535,900Active2 beds 2 baths1,769 sq. ft.
$535,900Active2 beds 2 baths1,769 sq. ft.3056 Five Creek Road #35, Charlotte, NC 28213
MLS# 4330364Listed by: PLOWMAN PROPERTIES LLC. - Coming Soon
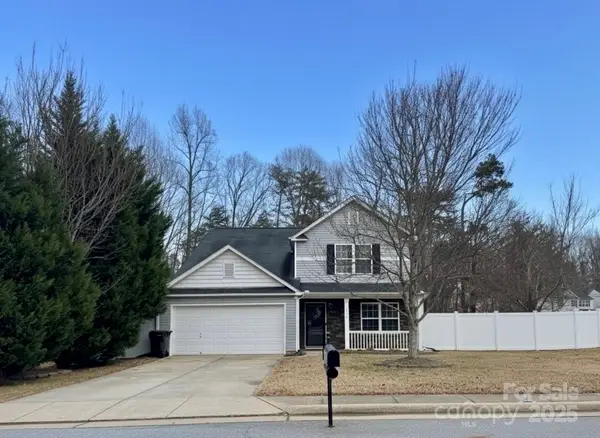 Listed by BHGRE$425,000Coming Soon5 beds 3 baths
Listed by BHGRE$425,000Coming Soon5 beds 3 baths9404 Quilting Bee Lane, Charlotte, NC 28216
MLS# 4330416Listed by: BETTER HOMES AND GARDEN REAL ESTATE PARACLE - New
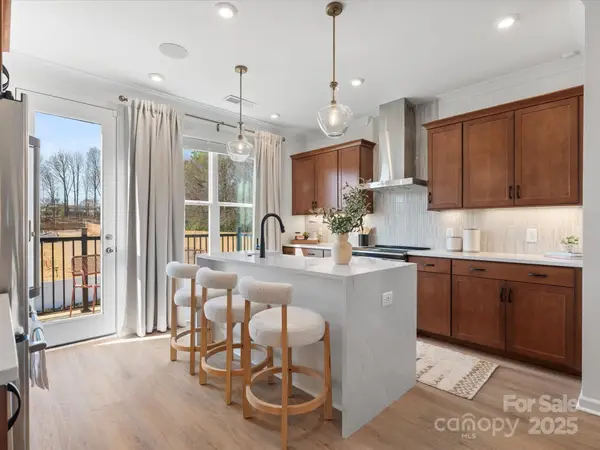 $447,290Active3 beds 4 baths1,760 sq. ft.
$447,290Active3 beds 4 baths1,760 sq. ft.5040 Beirut Drive, Charlotte, NC 28217
MLS# 4330479Listed by: TRI POINTE HOMES INC - Open Sat, 12 to 2pmNew
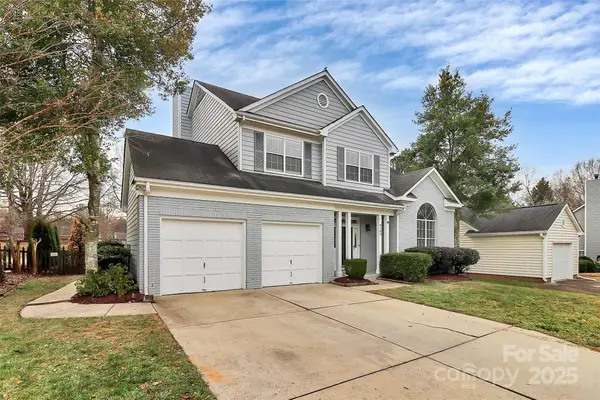 $410,000Active3 beds 3 baths1,842 sq. ft.
$410,000Active3 beds 3 baths1,842 sq. ft.9105 Clifton Meadow Drive, Matthews, NC 28105
MLS# 4329394Listed by: KELLER WILLIAMS CONNECTED - New
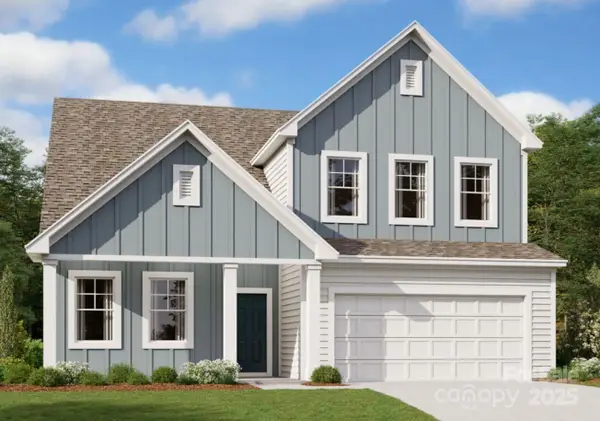 $539,990Active4 beds 3 baths2,364 sq. ft.
$539,990Active4 beds 3 baths2,364 sq. ft.12124 Avienmore Drive, Charlotte, NC 28278
MLS# 4330103Listed by: M/I HOMES - New
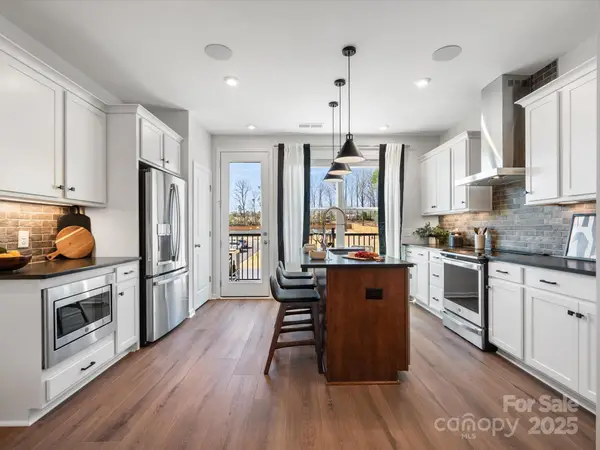 $388,490Active2 beds 3 baths1,421 sq. ft.
$388,490Active2 beds 3 baths1,421 sq. ft.5036 Beirut Drive, Charlotte, NC 28217
MLS# 4330443Listed by: TRI POINTE HOMES INC - New
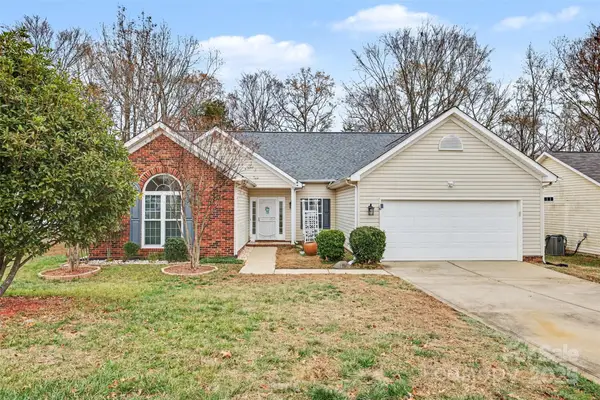 $395,000Active4 beds 2 baths1,915 sq. ft.
$395,000Active4 beds 2 baths1,915 sq. ft.8907 Steelechase Drive, Charlotte, NC 28273
MLS# 4319294Listed by: KELLER WILLIAMS SOUTH PARK
