5334 Esther Lane, Charlotte, NC 28214
Local realty services provided by:Better Homes and Gardens Real Estate Heritage
Listed by: arionne slayton, jennifer weiser
Office: coldwell banker realty
MLS#:4298964
Source:CH
5334 Esther Lane,Charlotte, NC 28214
$220,000
- 3 Beds
- 3 Baths
- 1,231 sq. ft.
- Townhouse
- Active
Price summary
- Price:$220,000
- Price per sq. ft.:$178.72
- Monthly HOA dues:$72
About this home
Welcome to 5334 Esther Lane, where value meets opportunity. This freshly painted townhome offers 3 bedrooms, 2.5 baths, and a smart layout across 1,231 square feet—perfect for first-time buyers, investors, or anyone looking to be closer to the city.
Step into a bright, open space featuring granite countertops, sleek black appliances, and a kitchen that’s both stylish and functional. The spacious one-car garage comes with an electric opener for added convenience, and the home’s thoughtful updates make it truly move-in ready.
Located just minutes from Uptown Charlotte, with quick access to public transportation, this home is close to JCSU, Carowinds, Billy Graham Library even Nascar Hall of Fame. The low quarterly HOA fee keeps ownership affordable. This is a well-kept property for the price- In Charlotte proper for under $250,000.
Whether you're looking to settle in or expand your portfolio, 5334 Esther Lane is ready for its next chapter—and its next owner. Home was rented for the last 5 years at $1700+; Profitable investment property. Sellers have never there.
Contact an agent
Home facts
- Year built:2002
- Listing ID #:4298964
- Updated:December 24, 2025 at 04:12 AM
Rooms and interior
- Bedrooms:3
- Total bathrooms:3
- Full bathrooms:2
- Half bathrooms:1
- Living area:1,231 sq. ft.
Heating and cooling
- Heating:Forced Air, Natural Gas
Structure and exterior
- Year built:2002
- Building area:1,231 sq. ft.
- Lot area:0.03 Acres
Schools
- High school:West Mecklenburg
- Elementary school:Whitewater Academy
Utilities
- Sewer:Public Sewer
Finances and disclosures
- Price:$220,000
- Price per sq. ft.:$178.72
New listings near 5334 Esther Lane
- Coming Soon
 $310,000Coming Soon3 beds 1 baths
$310,000Coming Soon3 beds 1 baths1215 Summerville Road #112, Charlotte, NC 28214
MLS# 4331674Listed by: COLDWELL BANKER REALTY - New
 $489,000Active3 beds 2 baths1,830 sq. ft.
$489,000Active3 beds 2 baths1,830 sq. ft.5434 Beckhaven Lane, Charlotte, NC 28216
MLS# 4330987Listed by: FATHOM REALTY NC LLC - New
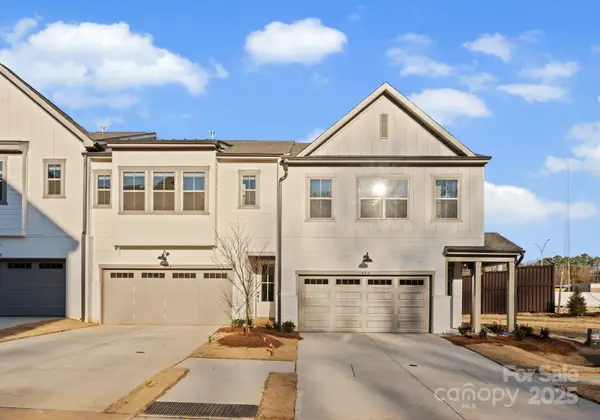 $501,049Active3 beds 4 baths1,786 sq. ft.
$501,049Active3 beds 4 baths1,786 sq. ft.808 Garringer Place, Charlotte, NC 28208
MLS# 4331743Listed by: YANCEY REALTY, LLC - Coming Soon
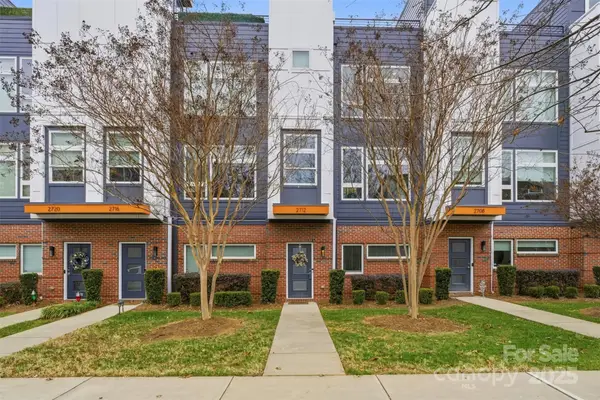 $764,000Coming Soon3 beds 4 baths
$764,000Coming Soon3 beds 4 baths2712 Youngblood Street, Charlotte, NC 28203
MLS# 4328236Listed by: YANCEY REALTY, LLC - New
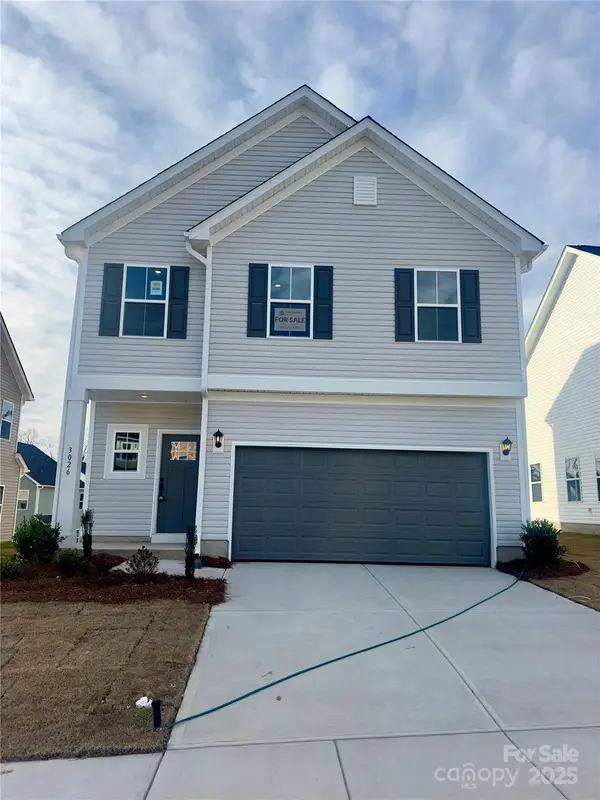 $386,990Active4 beds 3 baths1,713 sq. ft.
$386,990Active4 beds 3 baths1,713 sq. ft.3026 Breslin Street, Charlotte, NC 28214
MLS# 4331874Listed by: RED CEDAR REALTY LLC - Coming Soon
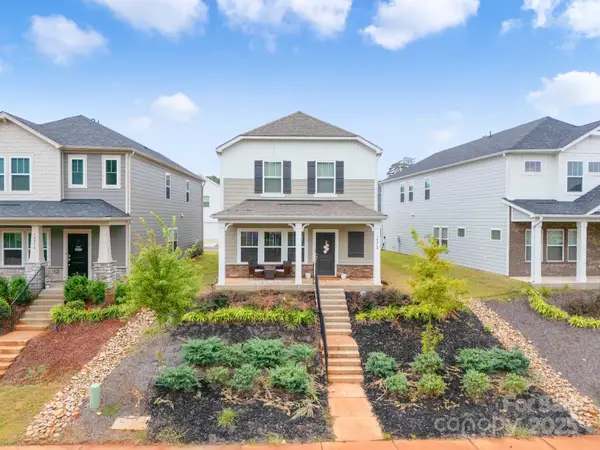 $420,000Coming Soon3 beds 3 baths
$420,000Coming Soon3 beds 3 baths14212 Laughing Gull Drive, Charlotte, NC 28278
MLS# 4331684Listed by: COMPASS - New
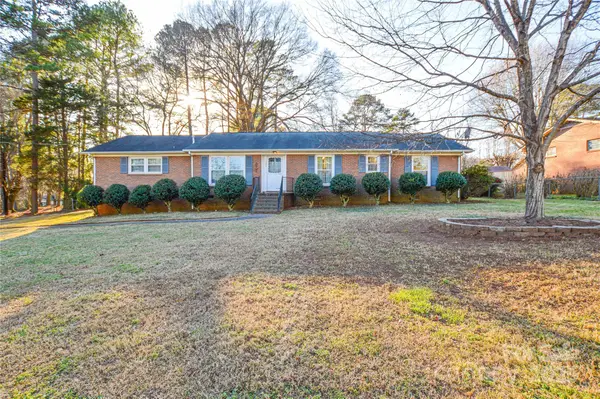 $250,000Active3 beds 2 baths1,393 sq. ft.
$250,000Active3 beds 2 baths1,393 sq. ft.1220 Regehr Avenue, Charlotte, NC 28214
MLS# 4331807Listed by: HELEN ADAMS REALTY - Coming SoonOpen Sat, 10am to 12pm
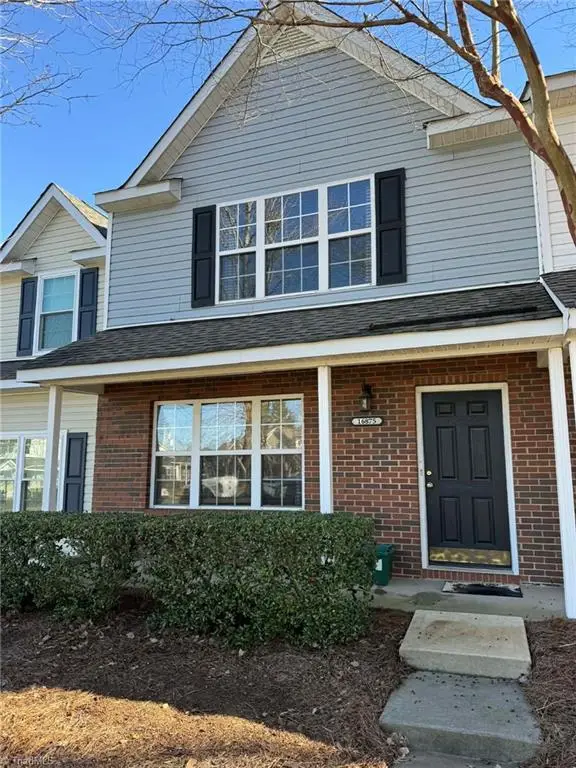 $249,900Coming Soon2 beds 3 baths
$249,900Coming Soon2 beds 3 baths16875 Greenlawn Hills Court, Charlotte, NC 28213
MLS# 1205279Listed by: GOLDEN KEY REALTY NC, LLC - New
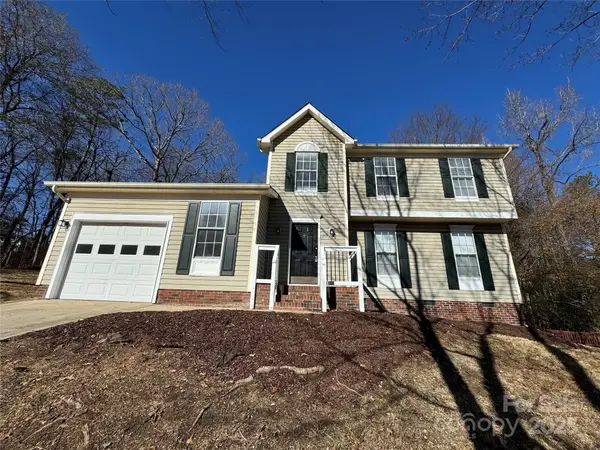 $325,000Active-- beds 1 baths1,791 sq. ft.
$325,000Active-- beds 1 baths1,791 sq. ft.1425 Sugar Hollow Drive, Charlotte, NC 28214
MLS# 4330437Listed by: ROBB HOOVER LLC - Coming Soon
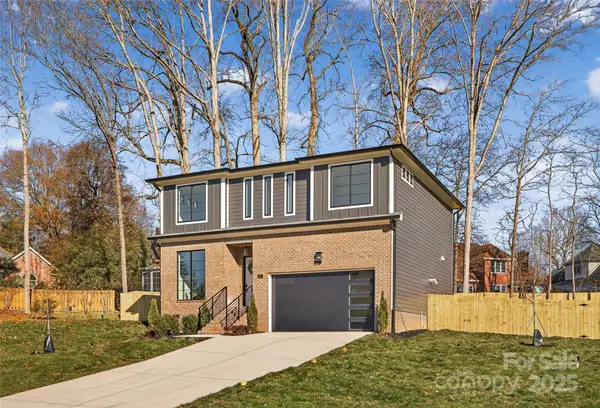 $799,000Coming Soon4 beds 4 baths
$799,000Coming Soon4 beds 4 baths16311 Riverpointe Drive, Charlotte, NC 28278
MLS# 4331008Listed by: NORTHWAY REALTY LLC
