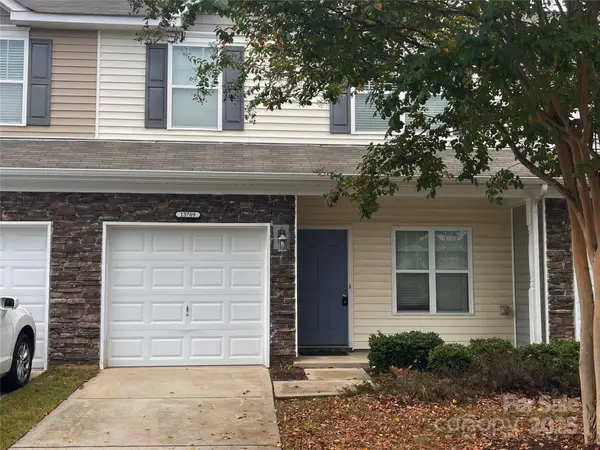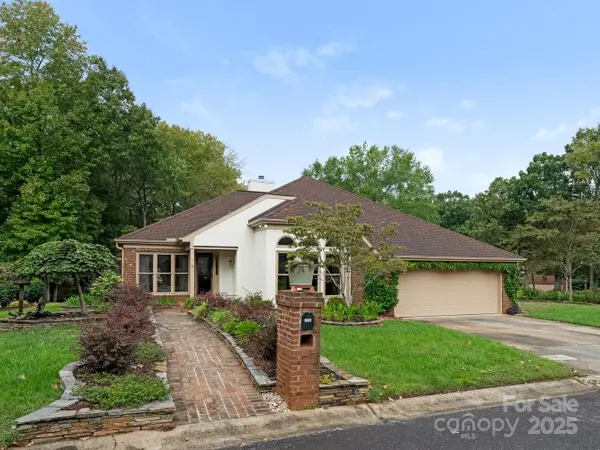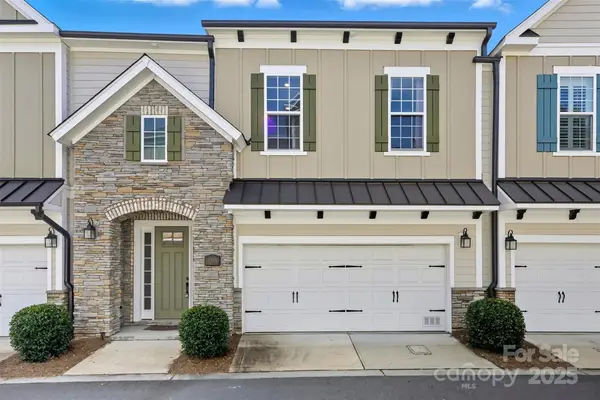5500 Carmel Road #101, Charlotte, NC 28226
Local realty services provided by:Better Homes and Gardens Real Estate Heritage
Listed by:nilou henderson
Office:henderson ventures inc
MLS#:4234216
Source:CH
5500 Carmel Road #101,Charlotte, NC 28226
$939,999
- 3 Beds
- 3 Baths
- 2,069 sq. ft.
- Townhouse
- Active
Price summary
- Price:$939,999
- Price per sq. ft.:$454.33
- Monthly HOA dues:$100
About this home
Welcome to Aspen City Homes—where luxury, innovation, and timeless design come together seamlessly.
Experience a new standard of sophisticated living in these airy, elegantly crafted residences, designed with both style and practicality in mind. Constructed with a steel portal frame and premium materials, each home boasts floor-to-ceiling glass wall systems, ensuring unparalleled durability, minimal maintenance, and an architectural presence that stands the test of time.
Designed as a two-bedroom + loft or three-bedroom, each home caters to today’s lifestyle needs. Located in prime neighborhoods near top schools and shopping, Aspen City Homes offers high-end finishes at an exceptional value—proving luxury doesn’t have to be overpriced.
Backyards are fully customizable and can be fenced, creating a private outdoor retreat tailored to you.
A carport or detached garage can be added to each unit and is included at the list price of $999,999.
Contact an agent
Home facts
- Year built:2025
- Listing ID #:4234216
- Updated:September 28, 2025 at 01:16 PM
Rooms and interior
- Bedrooms:3
- Total bathrooms:3
- Full bathrooms:2
- Half bathrooms:1
- Living area:2,069 sq. ft.
Structure and exterior
- Year built:2025
- Building area:2,069 sq. ft.
Schools
- High school:South Mecklenburg
- Elementary school:Beverly Woods
Utilities
- Sewer:Public Sewer
Finances and disclosures
- Price:$939,999
- Price per sq. ft.:$454.33
New listings near 5500 Carmel Road #101
- Coming Soon
 $549,900Coming Soon3 beds 2 baths
$549,900Coming Soon3 beds 2 baths931 Hickory Nut Street, Charlotte, NC 28205
MLS# 4306736Listed by: RE/MAX EXECUTIVE - New
 $650,000Active6 beds 6 baths3,400 sq. ft.
$650,000Active6 beds 6 baths3,400 sq. ft.9717 Misenheimer Road #5A/5B, Charlotte, NC 28215
MLS# 4279000Listed by: RED CEDAR REALTY LLC - New
 $325,000Active3 beds 3 baths1,735 sq. ft.
$325,000Active3 beds 3 baths1,735 sq. ft.13769 Singleleaf Lane, Charlotte, NC 28278
MLS# 4305698Listed by: VAS REALTY LLC - New
 $329,990Active3 beds 3 baths1,500 sq. ft.
$329,990Active3 beds 3 baths1,500 sq. ft.7304 Boswell Road #2A, Charlotte, NC 28215
MLS# 4307042Listed by: KELLER WILLIAMS SOUTH PARK - New
 $329,990Active3 beds 3 baths1,700 sq. ft.
$329,990Active3 beds 3 baths1,700 sq. ft.7312 Boswell Road #1A, Charlotte, NC 28208
MLS# 4307048Listed by: KELLER WILLIAMS SOUTH PARK - New
 $650,000Active3 beds 2 baths2,110 sq. ft.
$650,000Active3 beds 2 baths2,110 sq. ft.5124 Tedorill Lane, Charlotte, NC 28226
MLS# 4299914Listed by: CORCORAN HM PROPERTIES - New
 $650,000Active3 beds 4 baths2,536 sq. ft.
$650,000Active3 beds 4 baths2,536 sq. ft.9209 Colin Crossing Court, Charlotte, NC 28277
MLS# 4305863Listed by: KSH REALTY LLC - New
 $520,000Active3 beds 3 baths2,626 sq. ft.
$520,000Active3 beds 3 baths2,626 sq. ft.5066 Summer Surprise Lane, Charlotte, NC 28215
MLS# 4306969Listed by: NEXTHOME WORLD CLASS - Coming Soon
 $300,000Coming Soon1 beds 2 baths
$300,000Coming Soon1 beds 2 baths613 Garden District Drive, Charlotte, NC 28202
MLS# 4307046Listed by: HIGHGARDEN REAL ESTATE - New
 $1,500,000Active6 beds 7 baths5,025 sq. ft.
$1,500,000Active6 beds 7 baths5,025 sq. ft.17136 Carolina Academy Road, Charlotte, NC 28277
MLS# 4307140Listed by: EXP REALTY LLC BALLANTYNE
