- BHGRE®
- North Carolina
- Charlotte
- 5601 Fairview Road #10
5601 Fairview Road #10, Charlotte, NC 28209
Local realty services provided by:Better Homes and Gardens Real Estate Integrity Partners
Listed by: trish norton
Office: elder broach properties
MLS#:4302815
Source:CH
5601 Fairview Road #10,Charlotte, NC 28209
$599,900
- 3 Beds
- 3 Baths
- 2,450 sq. ft.
- Condominium
- Active
Price summary
- Price:$599,900
- Price per sq. ft.:$244.86
- Monthly HOA dues:$458
About this home
Elevated Living in the Heart of SouthPark
Tucked high among the trees yet moments from the energy of SouthPark, this penthouse-style residence offers the best of both worlds—urban convenience wrapped in calm, leafy privacy. With approximately 2,500 square feet of light-filled living space, this is a home designed for people who value space, serenity, and an effortless, well-connected lifestyle.
Step inside and feel the openness immediately. Vaulted ceilings and expansive windows create a bright, airy atmosphere where the outside world becomes a soft backdrop of treetops and sky. The great room flows naturally into the dining area, making the space feel relaxed and welcoming—perfect for everything from intimate dinners to lively evenings with friends.
The updated kitchen is both stylish and functional, anchoring the home as a true gathering place. Quartz countertops, new stainless appliances, and a generous breakfast bar make it easy to move from morning coffee to casual meals and evening entertaining without missing a beat.
The primary suite is a private escape from the pace of the day. Wake up to filtered sunlight, step onto your balcony for a breath of fresh air, and ease into the morning surrounded by greenery. The spa-like bath—with soaking tub, separate shower, and double vanity—brings a boutique-hotel feel to everyday living, while the custom walk-in closet keeps everything effortlessly organized.
A dedicated office offers flexibility for remote work or creative pursuits, thoughtfully separated from the bedrooms to maintain peace and privacy. Two additional bedrooms and a full laundry room round out a layout that feels both spacious and intentional.
Two private balconies, abundant natural light, and tranquil views give this home the rare feeling of a retreat—yet you’re just minutes from SouthPark Mall, top dining, coffee spots, fitness studios, and everyday conveniences. Whether you’re heading out for dinner, meeting friends for brunch, or coming home to unwind above the trees, this penthouse delivers a lifestyle that feels elevated, connected, and refreshingly calm.
Contact an agent
Home facts
- Year built:1998
- Listing ID #:4302815
- Updated:January 31, 2026 at 02:26 PM
Rooms and interior
- Bedrooms:3
- Total bathrooms:3
- Full bathrooms:3
- Living area:2,450 sq. ft.
Heating and cooling
- Cooling:Central Air
Structure and exterior
- Year built:1998
- Building area:2,450 sq. ft.
Schools
- High school:Unspecified
- Elementary school:Unspecified
Utilities
- Sewer:Public Sewer
Finances and disclosures
- Price:$599,900
- Price per sq. ft.:$244.86
New listings near 5601 Fairview Road #10
- Coming Soon
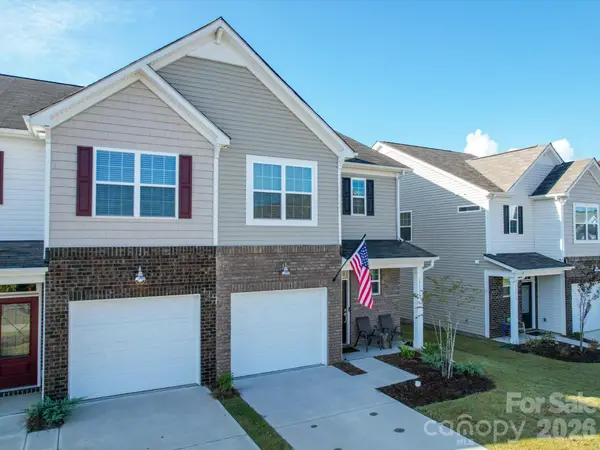 $380,000Coming Soon3 beds 3 baths
$380,000Coming Soon3 beds 3 baths13111 Cottage Crest Lane, Charlotte, NC 28273
MLS# 4342333Listed by: NORTHGROUP REAL ESTATE LLC - New
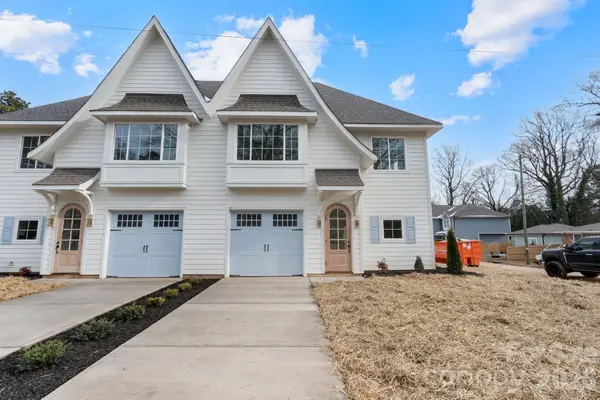 $600,000Active4 beds 3 baths2,534 sq. ft.
$600,000Active4 beds 3 baths2,534 sq. ft.2804 Grimes Street, Charlotte, NC 28203
MLS# 4336326Listed by: KELLER WILLIAMS BALLANTYNE AREA - New
 $600,000Active4 beds 3 baths2,534 sq. ft.
$600,000Active4 beds 3 baths2,534 sq. ft.2808 Grimes Street, Charlotte, NC 28206
MLS# 4336349Listed by: KELLER WILLIAMS BALLANTYNE AREA - New
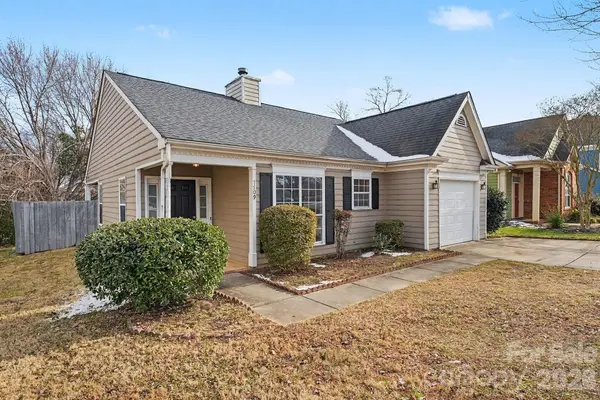 $249,900Active3 beds 2 baths1,149 sq. ft.
$249,900Active3 beds 2 baths1,149 sq. ft.1709 Jeffrey Bryan Drive, Charlotte, NC 28213
MLS# 4341301Listed by: EXP REALTY LLC BALLANTYNE - New
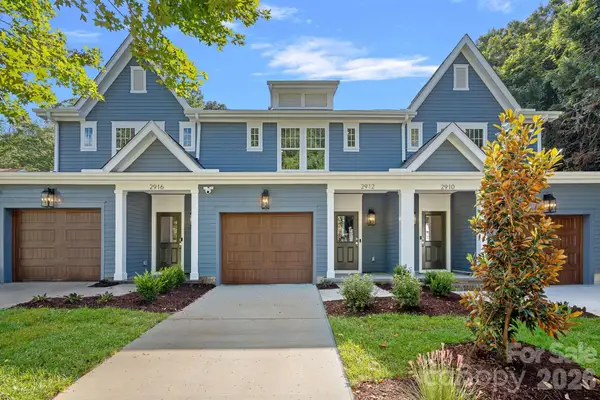 $415,000Active3 beds 3 baths1,712 sq. ft.
$415,000Active3 beds 3 baths1,712 sq. ft.2916 Dogwood Avenue, Charlotte, NC 28206
MLS# 4342187Listed by: HELEN ADAMS REALTY - New
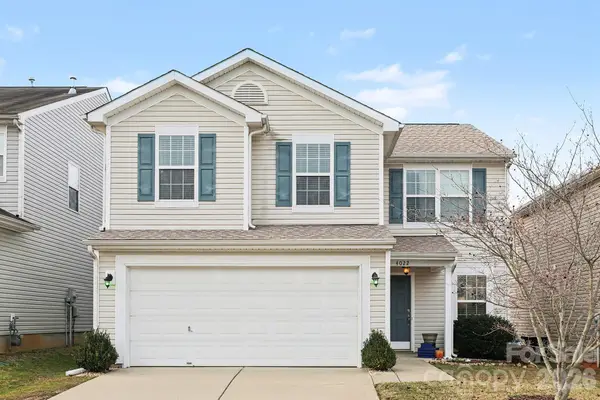 $350,000Active3 beds 3 baths1,783 sq. ft.
$350,000Active3 beds 3 baths1,783 sq. ft.4022 Linsbury Court, Charlotte, NC 28213
MLS# 4342236Listed by: MARK SPAIN REAL ESTATE - New
 $779,000Active4 beds 3 baths2,507 sq. ft.
$779,000Active4 beds 3 baths2,507 sq. ft.4626 Annerly Court, Charlotte, NC 28226
MLS# 4341426Listed by: MACKEY REALTY LLC - New
 $145,000Active2 beds 2 baths952 sq. ft.
$145,000Active2 beds 2 baths952 sq. ft.9333 Old Concord Road #F, Charlotte, NC 28213
MLS# 4342086Listed by: EXP REALTY LLC BALLANTYNE - Coming Soon
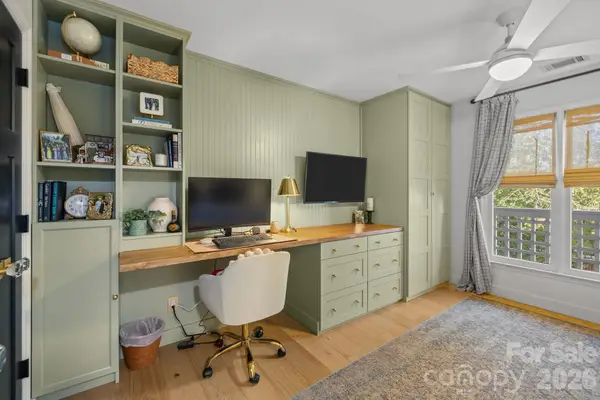 $410,000Coming Soon2 beds 2 baths
$410,000Coming Soon2 beds 2 baths318 Queens Road #11, Charlotte, NC 28204
MLS# 4341342Listed by: STONE REALTY GROUP - Open Sun, 8am to 7pmNew
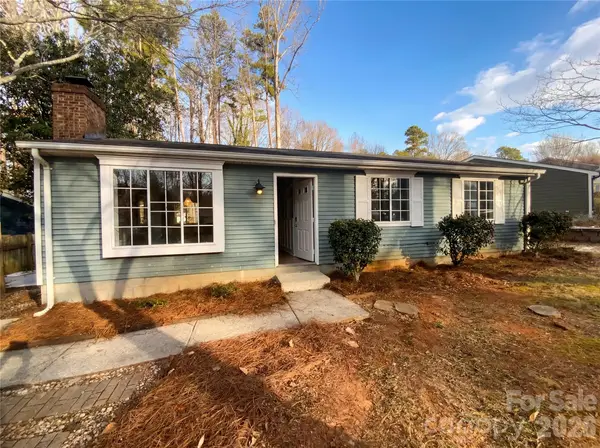 $270,000Active3 beds 1 baths1,070 sq. ft.
$270,000Active3 beds 1 baths1,070 sq. ft.7932 Monfreya Court, Charlotte, NC 28212
MLS# 4342212Listed by: OPENDOOR BROKERAGE LLC

