5601 Mcalpine Farm Road, Charlotte, NC 28226
Local realty services provided by:Better Homes and Gardens Real Estate Foothills
Listed by:amy peterson
Office:howard hanna allen tate southpark
MLS#:4310744
Source:CH
5601 Mcalpine Farm Road,Charlotte, NC 28226
$1,250,000
- 5 Beds
- 3 Baths
- - sq. ft.
- Single family
- Coming Soon
Price summary
- Price:$1,250,000
- Monthly HOA dues:$6.25
About this home
Welcome to 5601 McAlpine Farm Road, a gorgeous 5 bed / 3 bath home in desirable Montibello on sprawling corner lot! This beautiful home offers an excellent floor plan with thoughtfully designed living spaces & functional flow for everyday living & entertaining. Heart of pine wood flooring. Formal living and dining rooms. Kitchen remodeled in 2022 by Ashley Delapp Interior Design with quartz countertops, tile backsplash, under cabinet lighting, Cafe gas range, dishwasher, built-in refrigerator & light filled breakfast room. Bar overhang with room for bar stool seating open to beautiful family room with brick surround fireplace and charming Dutch door to covered side porch entry. French doors lead to spacious sunroom with Eze Breeze windows and oak flooring. Mud room with great storage and built-ins with entry from attached two car garage. Bedroom/office and full bathroom on the main level. Large scale addition in 2005 with detached third car garage by Architect : Miller Nicholson and Builder: Kelly McArdle. Spacious primary suite with stunning bathroom updates completed in 2021 with double vanity and large walk-in tile surround shower. Large bonus room with walk in attic space. Three secondary bedrooms. Hall bathroom with double vanity, tile surround shower/tub combo and linen closet. Rear yard patio with outdoor grill station and gas fire pit added in 2020 with professional landscaping. Meticulously maintained and extensive updates include: roof replaced in 2024, new liners and caps installed at both chimneys in Nov 2024, HVAC replaced in 2020/2019, encapsulated crawl space, Jeld-Wen windows in 2005. See NC Seller Disclosure for more information on property. Rug in front upstairs bedroom to remain. Excellent location minutes to Southpark! Move in ready!
Contact an agent
Home facts
- Year built:1976
- Listing ID #:4310744
- Updated:November 04, 2025 at 07:14 PM
Rooms and interior
- Bedrooms:5
- Total bathrooms:3
- Full bathrooms:3
Heating and cooling
- Cooling:Central Air
- Heating:Natural Gas
Structure and exterior
- Year built:1976
Schools
- High school:South Mecklenburg
- Elementary school:Beverly Woods
Utilities
- Sewer:Public Sewer
Finances and disclosures
- Price:$1,250,000
New listings near 5601 Mcalpine Farm Road
- New
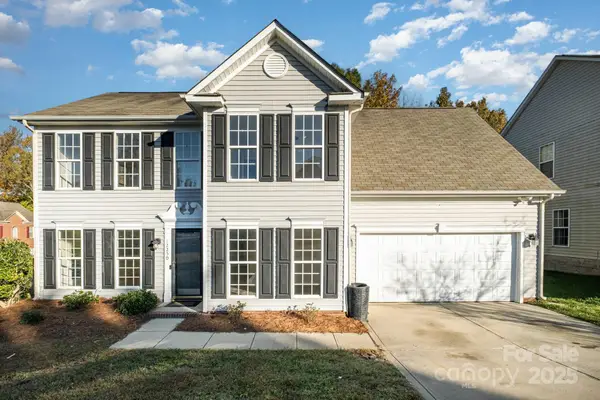 $375,000Active4 beds 3 baths1,943 sq. ft.
$375,000Active4 beds 3 baths1,943 sq. ft.12250 Wallace Ridge Drive, Charlotte, NC 28269
MLS# 4318229Listed by: MARK SPAIN REAL ESTATE - Coming Soon
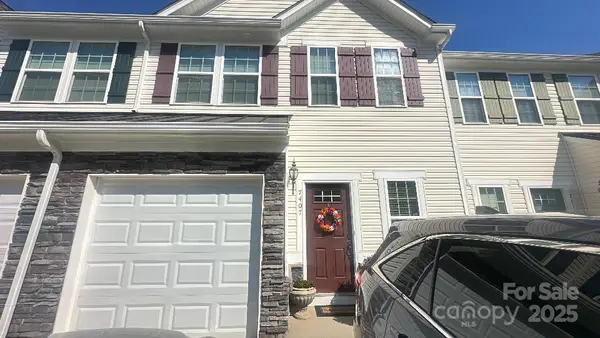 $340,000Coming Soon3 beds 3 baths
$340,000Coming Soon3 beds 3 baths7407 Red Mulberry Way, Charlotte, NC 28273
MLS# 4318796Listed by: MARK SPAIN REAL ESTATE - New
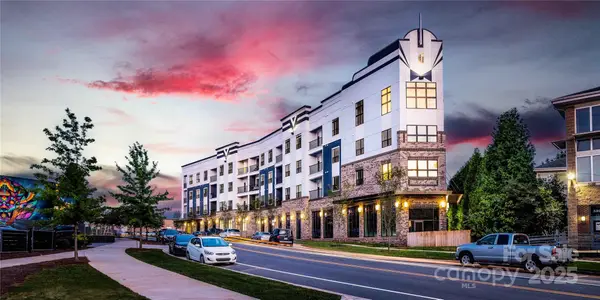 $499,900Active2 beds 3 baths1,481 sq. ft.
$499,900Active2 beds 3 baths1,481 sq. ft.3630 N Davidson Street #3301, Charlotte, NC 28205
MLS# 4318904Listed by: MY TOWNHOME 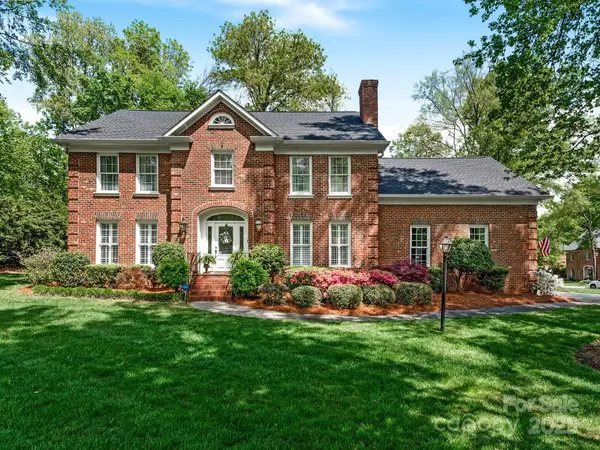 $1,050,000Pending4 beds 4 baths3,433 sq. ft.
$1,050,000Pending4 beds 4 baths3,433 sq. ft.9908 Chatham Oaks Trail, Charlotte, NC 28210
MLS# 4317459Listed by: HOWARD HANNA ALLEN TATE SOUTHPARK- New
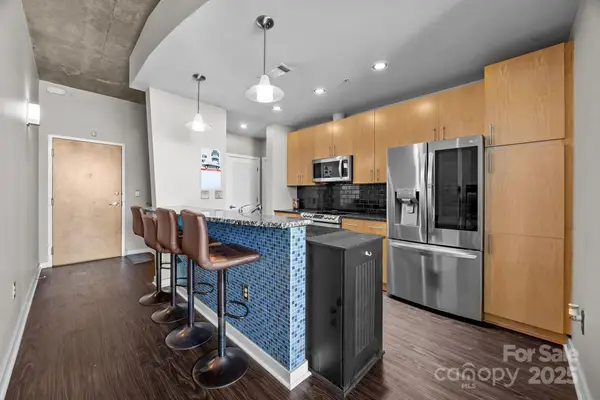 $350,000Active1 beds 1 baths790 sq. ft.
$350,000Active1 beds 1 baths790 sq. ft.210 N Church Street #2612, Charlotte, NC 28202
MLS# 4318590Listed by: KELLER WILLIAMS BALLANTYNE AREA 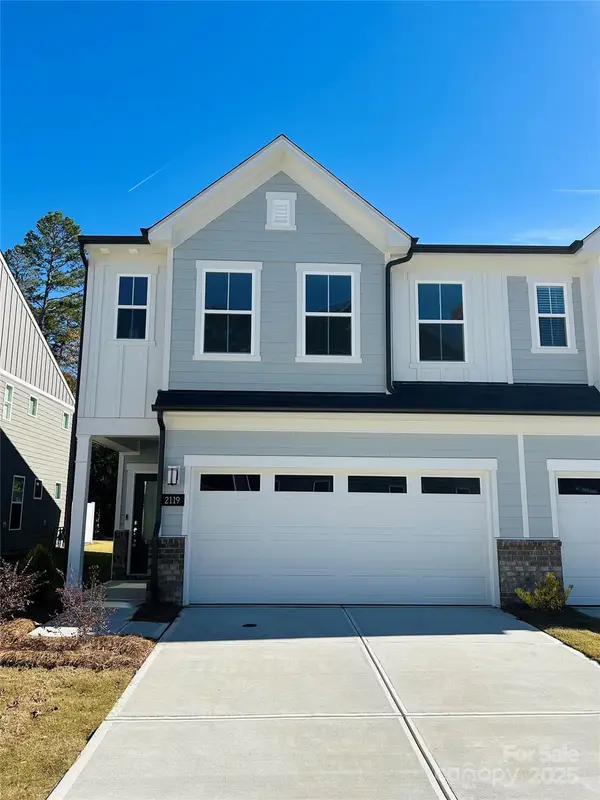 $432,000Pending3 beds 3 baths2,051 sq. ft.
$432,000Pending3 beds 3 baths2,051 sq. ft.2119 Bayou Trace Drive #Lot 13, Charlotte, NC 28262
MLS# 4319028Listed by: PULTE HOME CORPORATION- New
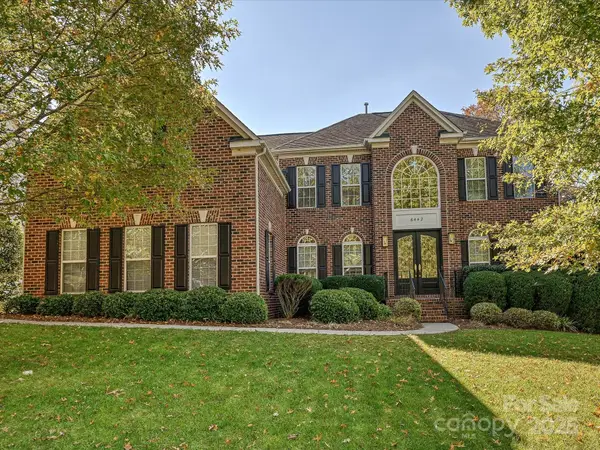 $900,000Active4 beds 3 baths3,699 sq. ft.
$900,000Active4 beds 3 baths3,699 sq. ft.6442 Donnegal Farm Road, Charlotte, NC 28270
MLS# 4316513Listed by: RE/MAX EXECUTIVE - New
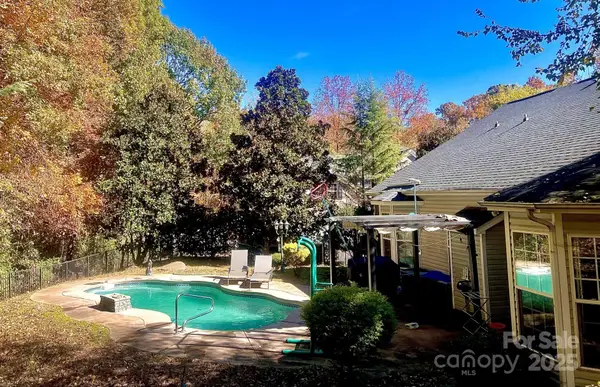 $475,000Active3 beds 3 baths2,543 sq. ft.
$475,000Active3 beds 3 baths2,543 sq. ft.10759 Big Bear Drive, Charlotte, NC 28278
MLS# 4317162Listed by: GIVING TREE REALTY - New
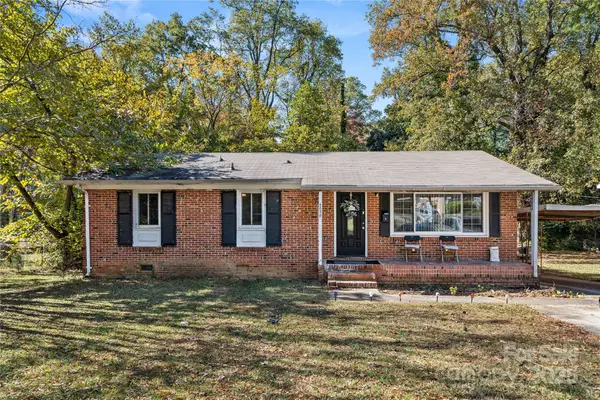 $239,000Active2 beds 1 baths1,100 sq. ft.
$239,000Active2 beds 1 baths1,100 sq. ft.4838 Hidden Valley Road, Charlotte, NC 28213
MLS# 4318560Listed by: BHS REALTY SERVICES LLC - New
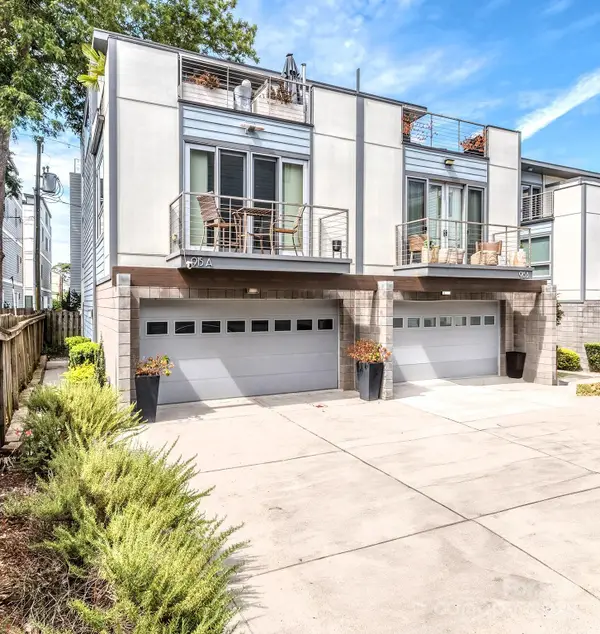 $549,900Active2 beds 3 baths1,700 sq. ft.
$549,900Active2 beds 3 baths1,700 sq. ft.915 Westbrook Drive #A, Charlotte, NC 28202
MLS# 4318783Listed by: COLDWELL BANKER REALTY
