5620 Casper Drive, Charlotte, NC 28214
Local realty services provided by:Better Homes and Gardens Real Estate Paracle
Listed by: anne brade
Office: re/max executive
MLS#:4318469
Source:CH
5620 Casper Drive,Charlotte, NC 28214
$472,400
- 4 Beds
- 2 Baths
- 1,808 sq. ft.
- Single family
- Pending
Price summary
- Price:$472,400
- Price per sq. ft.:$261.28
- Monthly HOA dues:$122
About this home
Live the resort lifestyle at The Vineyards On Lake Wylie! Such an amazing location at major highways, within a few minutes to the Charlotte Douglas International Airport, quick travel to uptown Charlotte plus the Whitewater center. The Vineyards is located on Lake Wylie and features a resort-style pool, new clubhouse under construction now, tennis courts, community dock and boa/paddleboard access, walking trails, sidewalks galore, a dog park, playground, and street lights to guide your way. Lots of reasons to enjoy all the fun amenities! For your new home... built in 2023, you will enjoy one-story living with all the current color and materials - light colored walls, beautiful moldings, vinyl plank flooring, granite kitchen with tiled backsplash, tiled baths and a gas log fireplace. When you want to enjoy your back yard, the owners upgraded the covered patio with a screen system that opens on the side for coming/going. This lot is large and features a hill with trees at the top so you aren't looking at other home - so SWEET! Sun streams through the windows for beautiful natural light. The laundry room is convenient for all the daily chores. The owners are including the kitchen refrigerator, washer and dryer in the property sale. An attached 2-car garage is a great feature, plus there is driveway parking space as well. The combination of this newer home that is ready to go now, a larger lot, plus this amazing community... this is a fabulous opportunity. Schedule a visit and see for yourself!
Contact an agent
Home facts
- Year built:2023
- Listing ID #:4318469
- Updated:February 12, 2026 at 05:58 PM
Rooms and interior
- Bedrooms:4
- Total bathrooms:2
- Full bathrooms:2
- Living area:1,808 sq. ft.
Heating and cooling
- Cooling:Central Air
- Heating:Forced Air
Structure and exterior
- Year built:2023
- Building area:1,808 sq. ft.
- Lot area:0.43 Acres
Schools
- High school:West Mecklenburg
- Elementary school:Berryhill
Utilities
- Sewer:Public Sewer
Finances and disclosures
- Price:$472,400
- Price per sq. ft.:$261.28
New listings near 5620 Casper Drive
- Coming Soon
 $299,000Coming Soon3 beds 2 baths
$299,000Coming Soon3 beds 2 baths9112 Nolley Court, Charlotte, NC 28270
MLS# 4345238Listed by: IVESTER JACKSON CHRISTIE'S - New
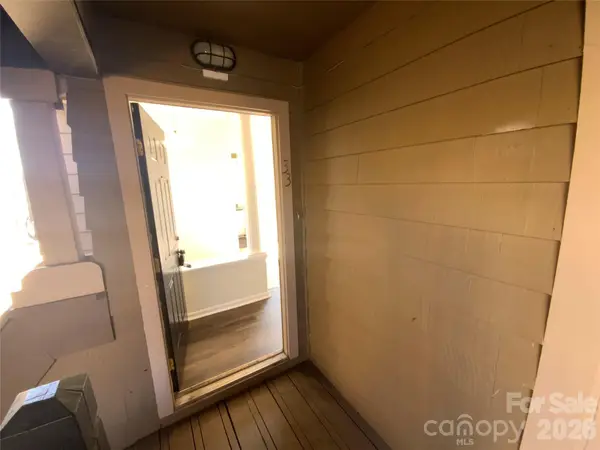 $301,000Active2 beds 2 baths759 sq. ft.
$301,000Active2 beds 2 baths759 sq. ft.1101 E Morehead Street #33, Charlotte, NC 28204
MLS# 4345378Listed by: OPENDOOR BROKERAGE LLC - Coming Soon
 $330,000Coming Soon3 beds 2 baths
$330,000Coming Soon3 beds 2 baths9208 Moores Chapel Road, Charlotte, NC 28214
MLS# 4345509Listed by: NORTHWAY REALTY LLC - Open Sat, 1 to 3pmNew
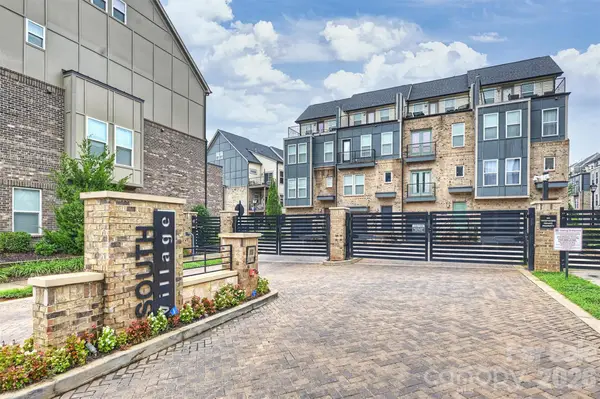 $635,000Active3 beds 4 baths1,984 sq. ft.
$635,000Active3 beds 4 baths1,984 sq. ft.3524 Craughwell Drive, Charlotte, NC 28209
MLS# 4284018Listed by: HELEN ADAMS REALTY - New
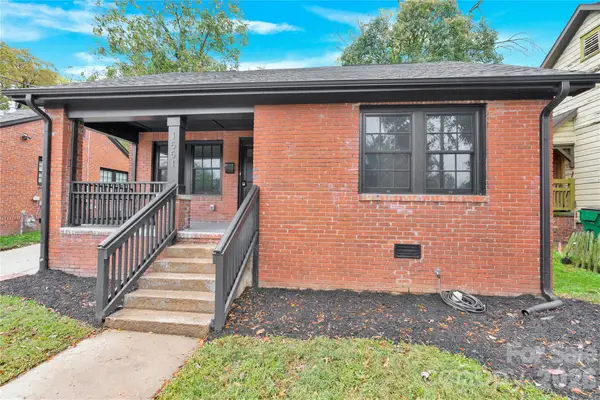 $749,000Active3 beds 2 baths1,409 sq. ft.
$749,000Active3 beds 2 baths1,409 sq. ft.1551 Merriman Avenue, Charlotte, NC 28203
MLS# 4340666Listed by: NOBLE, LLC - New
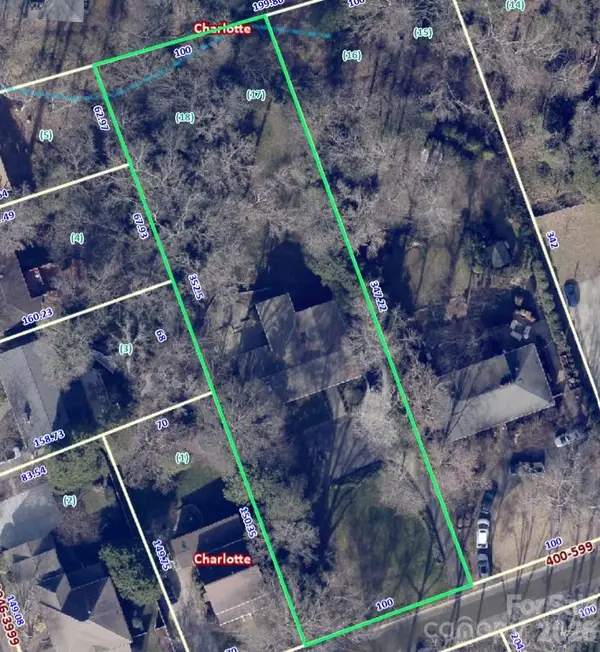 $1,100,000Active0.79 Acres
$1,100,000Active0.79 Acres415 Ashworth Road, Charlotte, NC 28211
MLS# 4344519Listed by: DICKENS MITCHENER & ASSOCIATES INC - Coming Soon
 $340,000Coming Soon3 beds 3 baths
$340,000Coming Soon3 beds 3 baths13921 Brownfield Trail Court, Charlotte, NC 28273
MLS# 4344844Listed by: DZ PRO REALTY LLC - Coming Soon
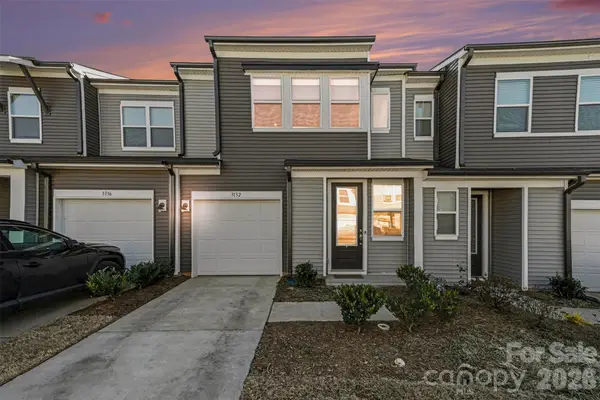 $310,000Coming Soon3 beds 3 baths
$310,000Coming Soon3 beds 3 baths3132 Hutton Gardens Lane, Charlotte, NC 28269
MLS# 4345162Listed by: REAL BROKER, LLC - New
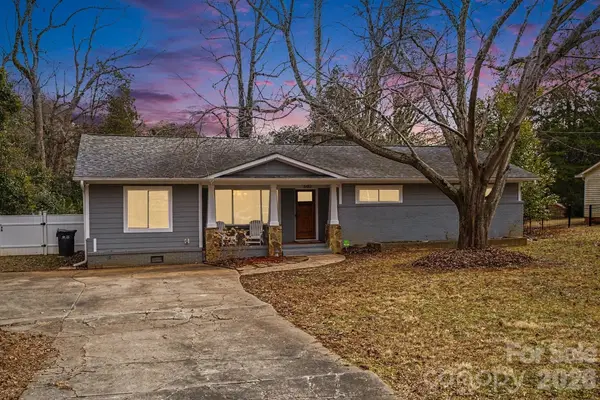 $435,000Active4 beds 2 baths1,823 sq. ft.
$435,000Active4 beds 2 baths1,823 sq. ft.6410 Teague Lane, Charlotte, NC 28215
MLS# 4345379Listed by: CORCORAN HM PROPERTIES - Open Sat, 1 to 3pmNew
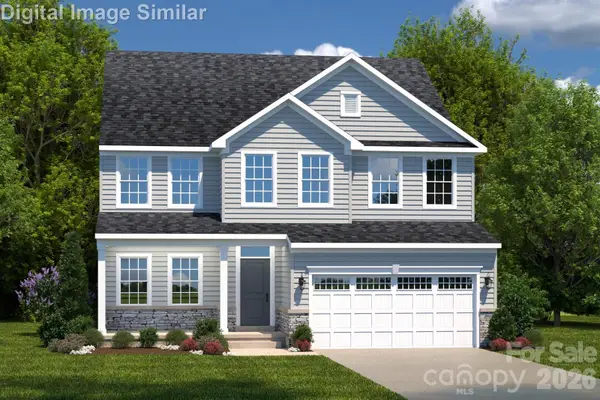 $475,785Active4 beds 3 baths2,718 sq. ft.
$475,785Active4 beds 3 baths2,718 sq. ft.2068 Fernway Drive, Charlotte, NC 28216
MLS# 4345424Listed by: NVR HOMES, INC./RYAN HOMES

