5636 Ballinard Lane, Charlotte, NC 28277
Local realty services provided by:Better Homes and Gardens Real Estate Foothills
Listed by:jean benham
Office:howard hanna allen tate southpark
MLS#:4307785
Source:CH
Price summary
- Price:$950,000
- Monthly HOA dues:$372
About this home
READY TO HAVE IT ALL- LUXURY LIVING IN THE HEART OF PIPER GLEN. This ELEGANT Estate Townhome Offers AMAZING DETAILS INSIDE & OUT. DRAMATIC FLOORPLAN w/ 2 STORY GREAT RM W/FIREPLACE & BUILT INS, OPENS TO CHARMING SUNROOM THAT OPENS TO CHARLESTON STYLE COURTYARD COMPLETE WITH STONE TERRACE, PRIVACY BRICK WALLS, BEAUTIFUL GARDENS, RETRACTABLE AWNING & LANDSCAPE LIGHTING-- IDEAL FOR ENTERTAINING, GRILLING OR QUIET RETREAT. Updated Chef's Kitchen Includes NEW Cabinetry, Granite Counter Tops, Marble Backsplash & Center Island. Vaulted Breakfast w/Skylights Overlooks Private Courtyard. Spacious Vaulted Primary on Main Offers Custom Closets - PLUS- AMAZING BATH! Upper Level Offers Loft/Den PLUS Expansive Bonus/Office PLUS Large Walk-in Storage. Generous Secondary Bedrooms AND NEW DESIGNER BATH WITH SHOWER. This Amazing Home is an Easy Stroll to McAlpine Greenway, Trader Joes & Star Bucks. Nestled Amongst Waterfront Estate Homes -THIS ARCHITECTURAL GEM IS AN AMAZING INTOWN GETAWAY--WELCOME HOME!
Contact an agent
Home facts
- Year built:1997
- Listing ID #:4307785
- Updated:October 06, 2025 at 01:23 PM
Rooms and interior
- Bedrooms:3
- Total bathrooms:3
- Full bathrooms:2
- Half bathrooms:1
Heating and cooling
- Cooling:Heat Pump
- Heating:Heat Pump, Natural Gas
Structure and exterior
- Roof:Shingle
- Year built:1997
Schools
- High school:Ballantyne Ridge
- Elementary school:McAlpine
Utilities
- Sewer:Public Sewer
Finances and disclosures
- Price:$950,000
New listings near 5636 Ballinard Lane
- Coming Soon
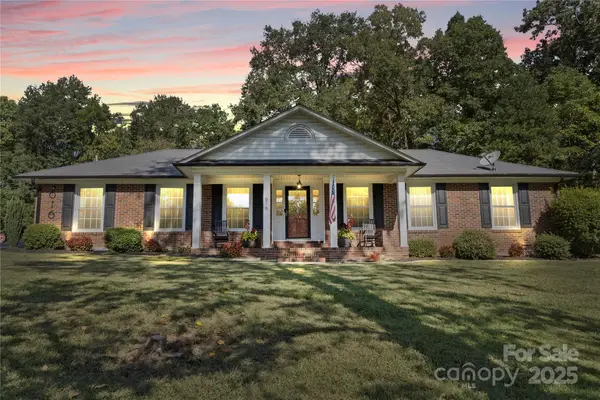 $499,900Coming Soon3 beds 2 baths
$499,900Coming Soon3 beds 2 baths616 Coulwood Drive, Charlotte, NC 28214
MLS# 4309496Listed by: DENIIYA REED REALTY LLC - New
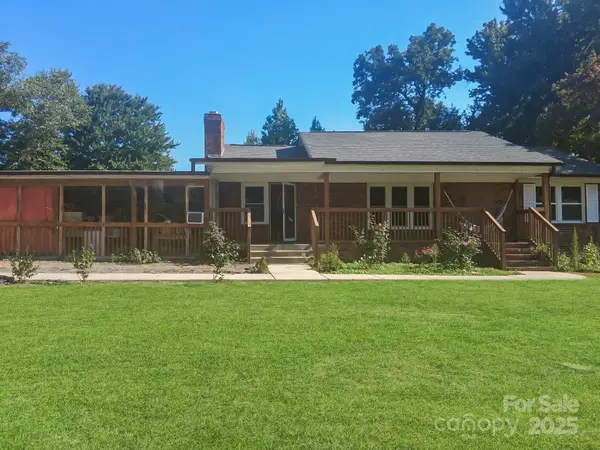 $500,000Active4 beds 4 baths2,100 sq. ft.
$500,000Active4 beds 4 baths2,100 sq. ft.9902 Forest Drive, Charlotte, NC 28216
MLS# 4309747Listed by: THE DREAM HOME CREW LLC - Coming Soon
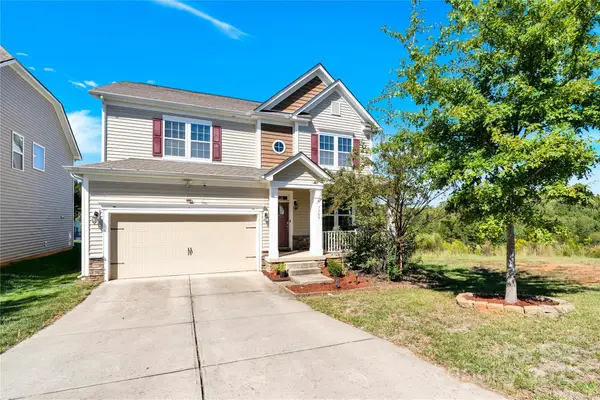 $770,000Coming Soon5 beds 4 baths
$770,000Coming Soon5 beds 4 baths7705 Hamilton Bridge Road, Charlotte, NC 28278
MLS# 4309748Listed by: RED BRICKS REALTY LLC - Coming Soon
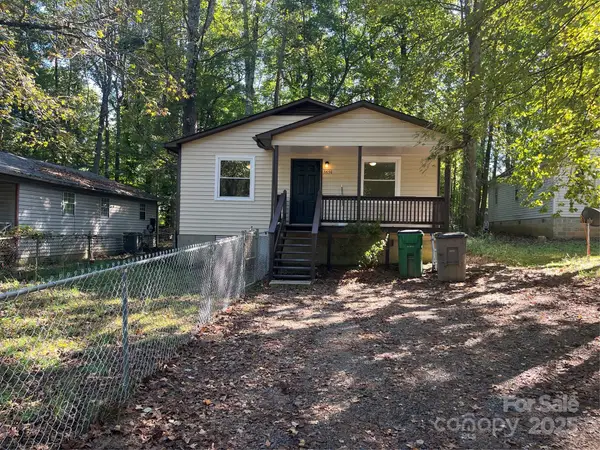 $225,000Coming Soon2 beds 1 baths
$225,000Coming Soon2 beds 1 baths3630 Durham Lane, Charlotte, NC 28269
MLS# 4309654Listed by: KELLER WILLIAMS BALLANTYNE AREA - New
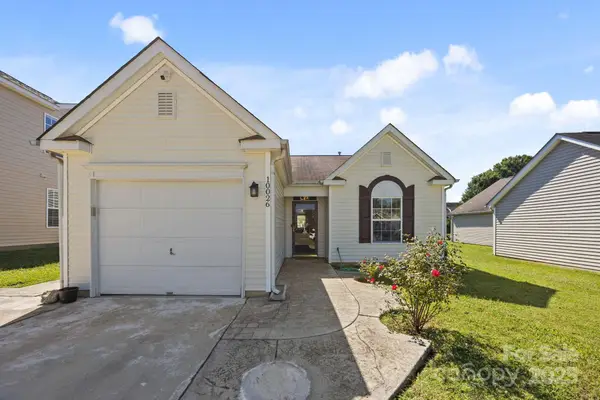 $370,000Active3 beds 2 baths1,208 sq. ft.
$370,000Active3 beds 2 baths1,208 sq. ft.10026 Orchard Grass Court, Charlotte, NC 28278
MLS# 4301583Listed by: GONZALEZ REALTY - Coming Soon
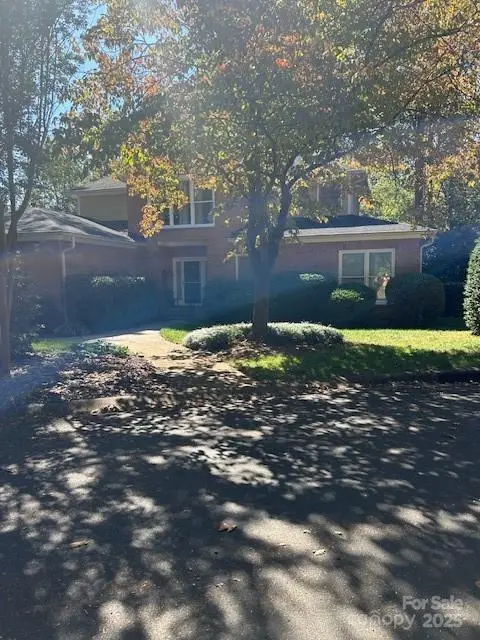 $725,000Coming Soon4 beds 4 baths
$725,000Coming Soon4 beds 4 baths200 Bentley Oaks Lane, Charlotte, NC 28270
MLS# 4307866Listed by: COLDWELL BANKER REALTY - New
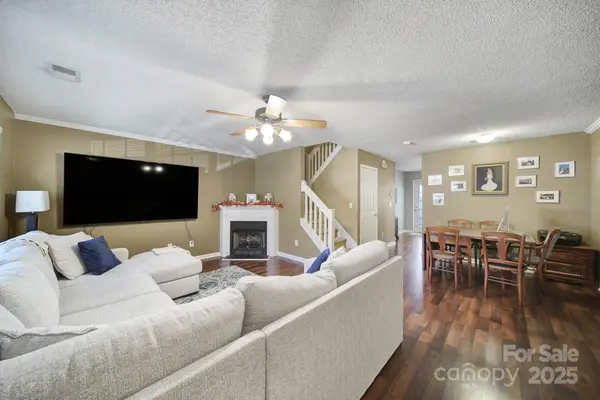 $240,000Active2 beds 3 baths1,342 sq. ft.
$240,000Active2 beds 3 baths1,342 sq. ft.10919 Holly Ridge Boulevard, Charlotte, NC 28216
MLS# 4309510Listed by: REAL BROKER, LLC - New
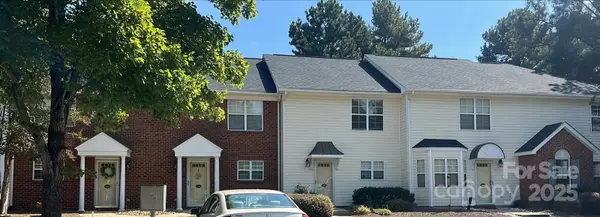 $238,900Active2 beds 3 baths1,192 sq. ft.
$238,900Active2 beds 3 baths1,192 sq. ft.4226 Melrose Club Drive, Matthews, NC 28105
MLS# 4308783Listed by: CHOSEN REALTY OF NC LLC - New
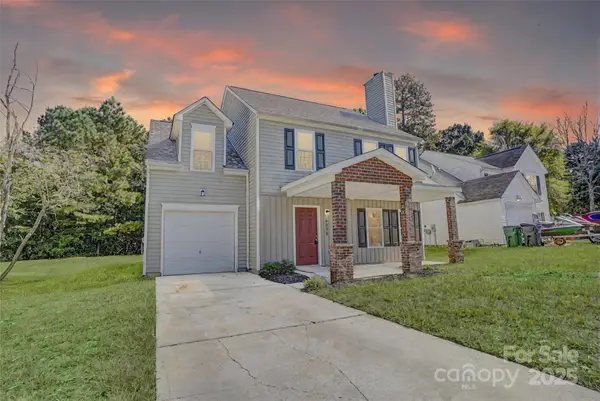 $365,000Active4 beds 3 baths1,782 sq. ft.
$365,000Active4 beds 3 baths1,782 sq. ft.6008 Linda Vista Lane, Charlotte, NC 28216
MLS# 4291611Listed by: DM PROPERTIES & ASSOCIATES
