5713 Closeburn Road, Charlotte, NC 28210
Local realty services provided by:Better Homes and Gardens Real Estate Paracle
Listed by:aubrey grier
Office:dickens mitchener & associates inc
MLS#:4287535
Source:CH
Price summary
- Price:$1,625,000
- Price per sq. ft.:$470.74
About this home
Stunning 5-bedroom, 4.5-bath Craftsman-style home located just minutes from the vibrant amenities of SouthPark. Brimming with character, modern comforts, and thoughtful design, this home is tailor-made for families seeking both convenience and timeless charm. A welcoming covered front porch sets the tone, perfect for rocking chairs and warm evenings spent with neighbors. Inviting office framed by a charming glass-paneled barn door and accented with classic board-and-batten wainscoting overlooks the front porch. Throughout the main level, gleaming hardwood floors enhance the open, flowing floorplan. The elegant powder room with pedestal sink adds style and function. At the heart of the home, the modern chef’s kitchen shines with bright white cabinetry, quartz countertops, an oversized gas cooktop and range, and a spacious island with seating—ideal for family gatherings. A convenient drop zone with built-in bench and storage keeps daily life organized, while the large laundry room offers a utility sink, storage cabinetry, and a drying bar.
The Great Room is the perfect place to relax, featuring a coffered ceiling, custom built-ins flanking a cozy fireplace, and expansive windows that fill the space with natural light. The open dining area connects seamlessly, making this level perfect for entertaining and everyday living. A main-level guest suite provides privacy with a spacious bedroom and en suite bath featuring a walk-in shower with bench and dual vanity.
Upstairs, a bright and airy loft with hardwood floors and large windows provides an ideal flex space for play, study, or family movie nights. The luxurious primary suite is a true retreat, complete with hardwood floors, a spa-inspired bath with an oversized soaking tub, separate walk-in shower, dual vanities, and a thoughtfully designed walk-in closet. Secondary bedrooms feature plush wall-to-wall carpet, generous closet space, and beautifully appointed baths. Two bedrooms share a Jack & Jill bath, while another bedroom enjoys its own private en suite with walk-in shower.
Outdoor living is where this home truly shines. The screened-in back porch is a showstopper, complete with a wood-burning stove, overhead heater, and warm natural wood ceiling: creating the perfect year-round gathering space. From here, step out into the expansive backyard, where mature landscaping and privacy provide a tranquil retreat to play and unwind.
Every detail of this home has been designed with style, comfort, and family living in mind. With its combination of craftsman charm, spacious layout, modern finishes, and unbeatable location near shopping, dining, and schools, this SouthPark-area gem is the perfect place to call home.
Contact an agent
Home facts
- Year built:2017
- Listing ID #:4287535
- Updated:September 05, 2025 at 11:09 AM
Rooms and interior
- Bedrooms:5
- Total bathrooms:5
- Full bathrooms:4
- Half bathrooms:1
- Living area:3,452 sq. ft.
Heating and cooling
- Heating:Forced Air
Structure and exterior
- Roof:Shingle
- Year built:2017
- Building area:3,452 sq. ft.
- Lot area:0.21 Acres
Schools
- High school:South Mecklenburg
- Elementary school:Beverly Woods
Utilities
- Sewer:Public Sewer
Finances and disclosures
- Price:$1,625,000
- Price per sq. ft.:$470.74
New listings near 5713 Closeburn Road
- New
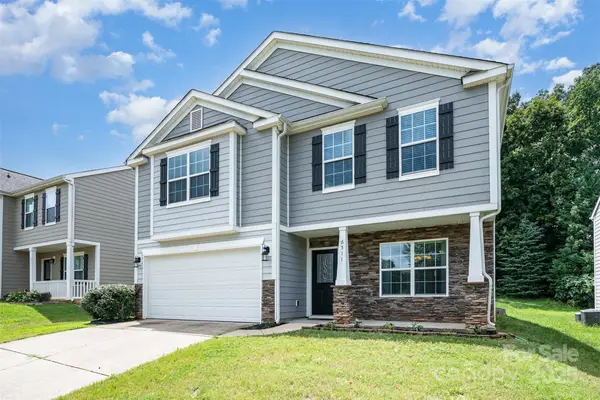 $409,000Active3 beds 3 baths2,267 sq. ft.
$409,000Active3 beds 3 baths2,267 sq. ft.6511 Eastfield Park Drive, Charlotte, NC 28269
MLS# 4298154Listed by: BETTER HOMES AND GARDENS REAL ESTATE PARACLE - New
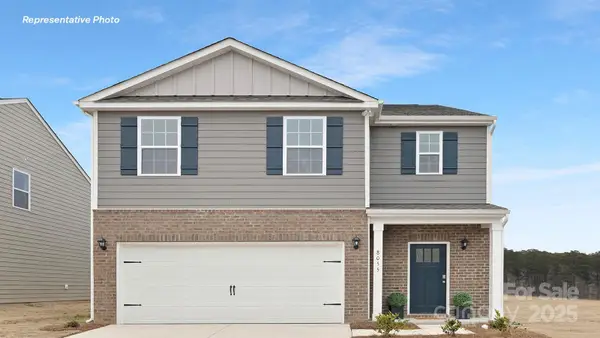 $439,090Active5 beds 3 baths2,368 sq. ft.
$439,090Active5 beds 3 baths2,368 sq. ft.13122 Bristlehead Way, Charlotte, NC 28215
MLS# 4290509Listed by: DR HORTON INC - New
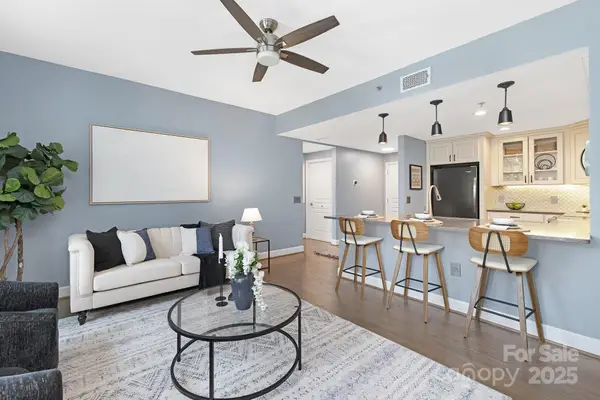 $455,000Active2 beds 2 baths1,020 sq. ft.
$455,000Active2 beds 2 baths1,020 sq. ft.1320 Fillmore Avenue #411, Charlotte, NC 28203
MLS# 4294902Listed by: NORTHGROUP REAL ESTATE LLC - New
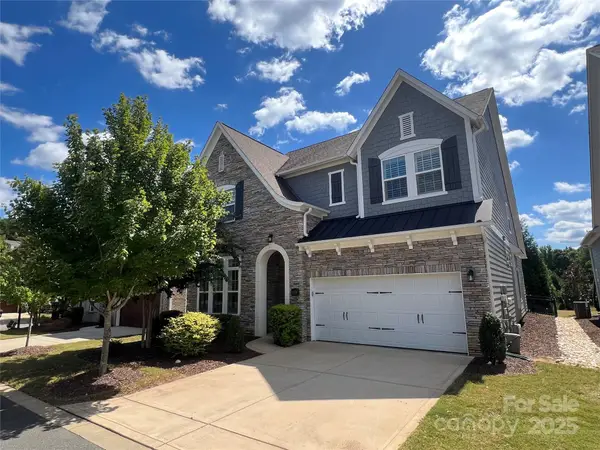 $1,100,000Active4 beds 5 baths3,576 sq. ft.
$1,100,000Active4 beds 5 baths3,576 sq. ft.6628 Forage Lane, Charlotte, NC 28277
MLS# 4298394Listed by: PROSTEAD REALTY - New
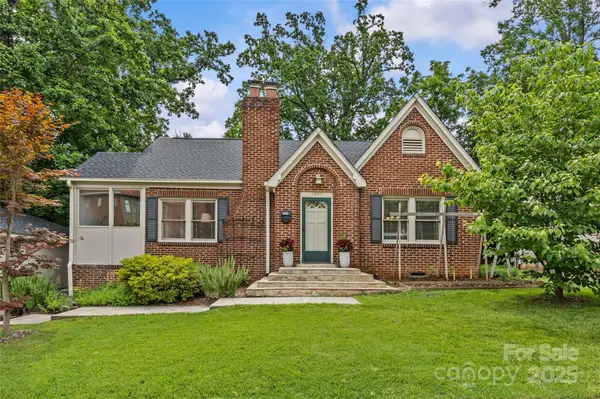 $829,000Active3 beds 2 baths1,910 sq. ft.
$829,000Active3 beds 2 baths1,910 sq. ft.2005 Scott Avenue, Charlotte, NC 28203
MLS# 4299263Listed by: DICKENS MITCHENER & ASSOCIATES INC - New
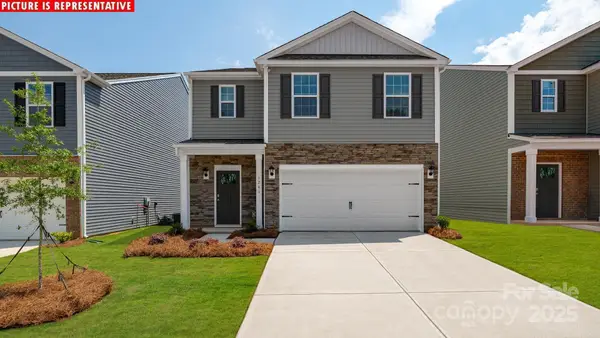 $438,090Active5 beds 3 baths2,368 sq. ft.
$438,090Active5 beds 3 baths2,368 sq. ft.13126 Bristlehead Way, Charlotte, NC 28215
MLS# 4299343Listed by: DR HORTON INC - Coming Soon
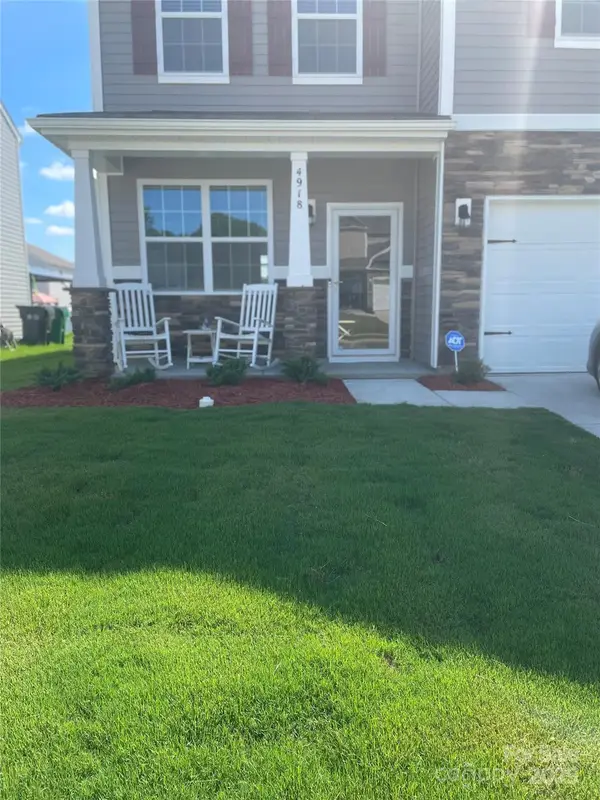 $400,000Coming Soon4 beds 2 baths
$400,000Coming Soon4 beds 2 baths4918 Traynor Road, Charlotte, NC 28216
MLS# 4299349Listed by: EXP REALTY LLC BALLANTYNE - New
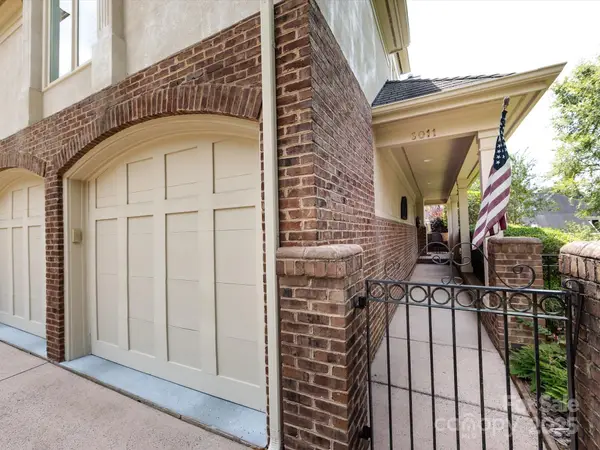 $835,000Active3 beds 3 baths3,187 sq. ft.
$835,000Active3 beds 3 baths3,187 sq. ft.6011 Old Well House Road, Charlotte, NC 28226
MLS# 4299396Listed by: SAVVY + CO REAL ESTATE - New
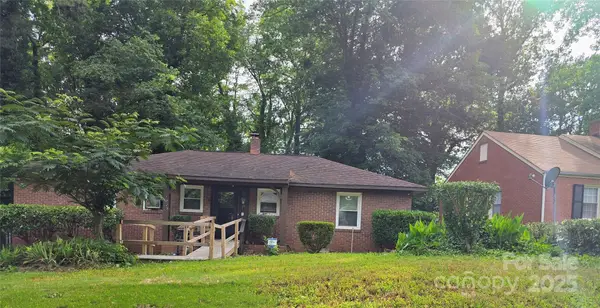 $290,000Active3 beds 1 baths1,125 sq. ft.
$290,000Active3 beds 1 baths1,125 sq. ft.1527 Wickham Lane, Charlotte, NC 28208
MLS# 4299442Listed by: MCGOWAN REALTY - New
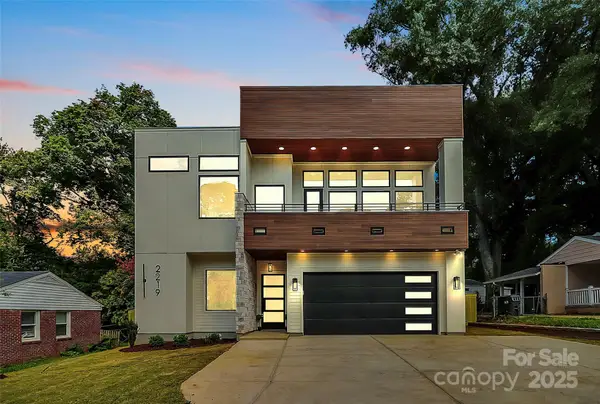 $1,050,000Active4 beds 3 baths3,084 sq. ft.
$1,050,000Active4 beds 3 baths3,084 sq. ft.2219 Shamrock Drive, Charlotte, NC 28205
MLS# 4297609Listed by: EXP REALTY LLC BALLANTYNE
