5917 Quail Hollow Road #A, Charlotte, NC 28210
Local realty services provided by:Better Homes and Gardens Real Estate Paracle
Listed by: daniel fisher, rebecca fisher
Office: fisher herman realty llc.
MLS#:4321912
Source:CH
Price summary
- Price:$312,000
- Price per sq. ft.:$204.46
About this home
Beautiful move-in-ready SouthPark area end-unit lives like a townhome! Step inside to luxury plank flooring that flows throughout the main level. The light-filled living room features built-in shelving and an electric fireplace — perfect for cozy evenings. Dining room seamlessly connects to a gourmet kitchen boasting granite counters, stainless steel appliances, an abundance of cabinetry, and a large pantry for making your favorite meals. The sunny breakfast nook opens directly to the private patio — ideal for morning coffee and catching up on the news. A stylish powder room, convenient drop-zone entry, and stairwell laundry complete the main floor. Upstairs, three generously sized bedrooms all include ceiling fans for year-round comfort. The oversized primary suite easily fits a king bed and offers a private en-suite bath plus great closet space. The two additional bedrooms share a clean, bright hall bath and enjoy large windows that let in plenty of natural light. A huge walk-in storage closet at the top of the stairs, combined with an exclusive 6×13 lockable outdoor storage unit, gives you more storage than most single-family homes in the area. Two large patios extend your living space outdoors with plenty of room for quiet morning coffee, grilling, or umbrella-shaded dining with your favorite crowd of friends. Dues cover water, sewer, trash, landscaping, pool maintenance, exterior upkeep, and roof. Nearby Charlotte parks and expanding greenway trail network provide endless options to run, bike, walk and relax. Great local shops, top-rated schools, restaurants, bars, and services perfectly complement your vibrant urban Charlotte lifestyle — just 4 miles to Uptown and 12 miles to CLT International Airport. This home and location have so much to offer. Come see it for yourself today!
Contact an agent
Home facts
- Year built:1968
- Listing ID #:4321912
- Updated:January 09, 2026 at 06:55 PM
Rooms and interior
- Bedrooms:3
- Total bathrooms:3
- Full bathrooms:2
- Half bathrooms:1
- Living area:1,526 sq. ft.
Heating and cooling
- Cooling:Central Air
Structure and exterior
- Year built:1968
- Building area:1,526 sq. ft.
Schools
- High school:South Mecklenburg
- Elementary school:Beverly Woods
Utilities
- Sewer:Public Sewer
Finances and disclosures
- Price:$312,000
- Price per sq. ft.:$204.46
New listings near 5917 Quail Hollow Road #A
- New
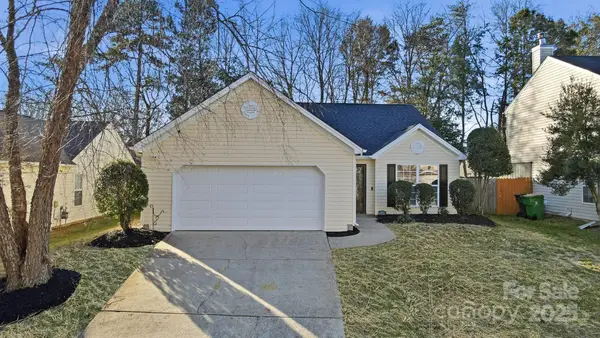 $365,000Active3 beds 2 baths1,532 sq. ft.
$365,000Active3 beds 2 baths1,532 sq. ft.14343 Arbor Ridge Drive, Charlotte, NC 28273
MLS# 4332530Listed by: NUEMAN REAL ESTATE INC - New
 $349,990Active3 beds 3 baths1,603 sq. ft.
$349,990Active3 beds 3 baths1,603 sq. ft.3131 Lilac Grove Drive, Charlotte, NC 28269
MLS# 4333015Listed by: M/I HOMES - New
 $299,900Active3 beds 2 baths1,379 sq. ft.
$299,900Active3 beds 2 baths1,379 sq. ft.6907 Glenmoor Drive, Charlotte, NC 28214
MLS# 4333558Listed by: HOWARD HANNA ALLEN TATE GASTONIA - Coming Soon
 $425,000Coming Soon3 beds 2 baths
$425,000Coming Soon3 beds 2 baths2336 Gemway Drive, Charlotte, NC 28216
MLS# 4333660Listed by: RE/MAX EXECUTIVE - New
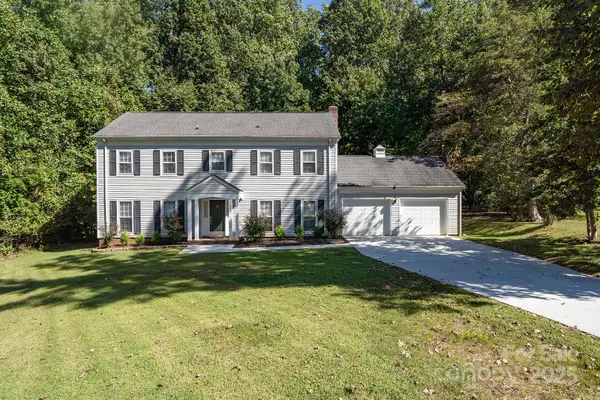 $385,000Active4 beds 3 baths2,264 sq. ft.
$385,000Active4 beds 3 baths2,264 sq. ft.7048 Cheyenne Drive, Charlotte, NC 28262
MLS# 4334414Listed by: CENTURY 21 RUCKER REAL ESTATE - New
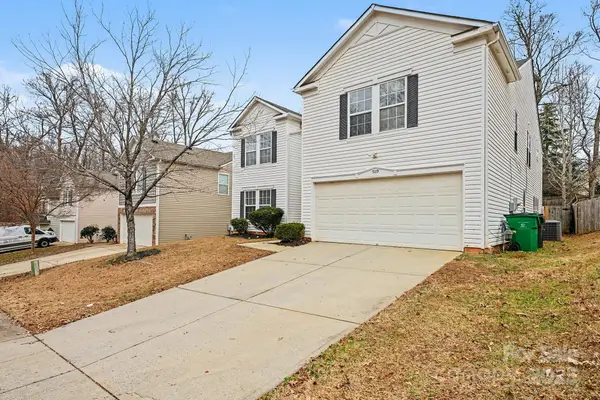 $399,900Active5 beds 3 baths3,608 sq. ft.
$399,900Active5 beds 3 baths3,608 sq. ft.5119 Tomsie Efird Lane, Charlotte, NC 28269
MLS# 4334696Listed by: ENTERA REALTY LLC - New
 $453,690Active3 beds 3 baths2,175 sq. ft.
$453,690Active3 beds 3 baths2,175 sq. ft.5617 Pamplona Way, Charlotte, NC 28214
MLS# 4334731Listed by: DR HORTON INC - New
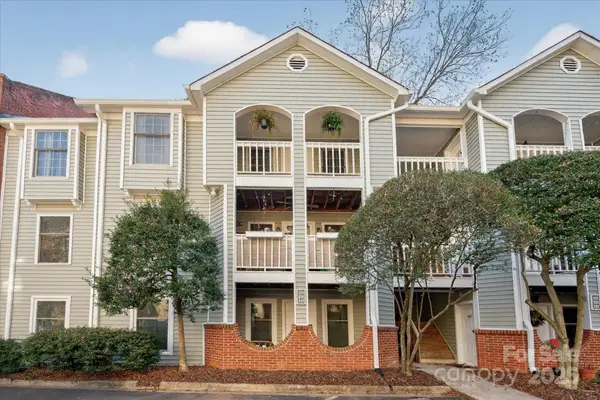 $355,000Active2 beds 2 baths858 sq. ft.
$355,000Active2 beds 2 baths858 sq. ft.430 Queens Road #311, Charlotte, NC 28207
MLS# 4303126Listed by: COMPASS 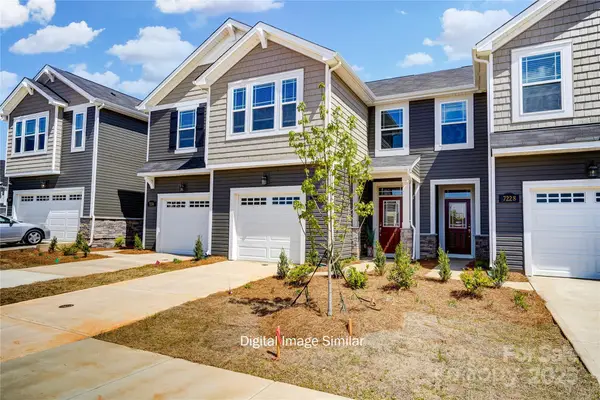 $354,990Active3 beds 3 baths1,704 sq. ft.
$354,990Active3 beds 3 baths1,704 sq. ft.6023 Mallow Crossing Lane, Charlotte, NC 28213
MLS# 4328438Listed by: MATTAMY CAROLINA CORPORATION- New
 $650,000Active4 beds 3 baths2,800 sq. ft.
$650,000Active4 beds 3 baths2,800 sq. ft.10513 Orchid Hill Lane, Charlotte, NC 28277
MLS# 4304807Listed by: HOMES OF THE SOUTH INC.
