600 Lorna Street, Charlotte, NC 28205
Local realty services provided by:Better Homes and Gardens Real Estate Heritage
Listed by: kate terrigno
Office: corcoran hm properties
MLS#:4281580
Source:CH
600 Lorna Street,Charlotte, NC 28205
$2,495,000
- 5 Beds
- 7 Baths
- 4,674 sq. ft.
- Single family
- Active
Price summary
- Price:$2,495,000
- Price per sq. ft.:$533.8
About this home
One of a kind, exquisite new construction by Royal Building in sought-after Chantilly. Situated on a premium lot that backs directly onto a serene park, this home offers unmatched privacy & views. Every detail thoughtfully curated by renowned interior designer, ensuring a cohesive, elevated look. Expansive windows, 10ft doors & vaulted 26' foot soaring ceilings flood the open-concept living areas w/natural light while highlighting flawless craftsmanship. Gourmet kitchen is a culinary masterpiece featuring top-of-the-line appliances, custom cabinetry & scullery. Lavish Primary suite is a sanctuary w/spa-inspired bathroom. Second level boasts 3BRS w/ensuite baths PLUS fully finished walkout Basement offering secondary living quarters w/kitchen, guest suite & options for theater, exercise room (see remarks). Seamless indoor-outdoor living flows onto the TWO covered terraces each w/fireplaces & views of the park. Rare opportunity of luxury, location & nature right next to the park.
Contact an agent
Home facts
- Year built:2025
- Listing ID #:4281580
- Updated:December 17, 2025 at 09:58 PM
Rooms and interior
- Bedrooms:5
- Total bathrooms:7
- Full bathrooms:5
- Half bathrooms:2
- Living area:4,674 sq. ft.
Heating and cooling
- Cooling:Central Air
Structure and exterior
- Year built:2025
- Building area:4,674 sq. ft.
- Lot area:0.18 Acres
Schools
- High school:Unspecified
- Elementary school:Unspecified
Utilities
- Sewer:Public Sewer
Finances and disclosures
- Price:$2,495,000
- Price per sq. ft.:$533.8
New listings near 600 Lorna Street
- New
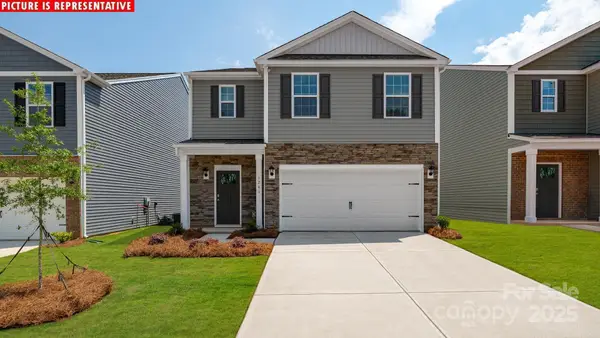 $438,090Active5 beds 3 baths2,368 sq. ft.
$438,090Active5 beds 3 baths2,368 sq. ft.12036 Zazu Way, Charlotte, NC 28215
MLS# 4316579Listed by: DR HORTON INC - New
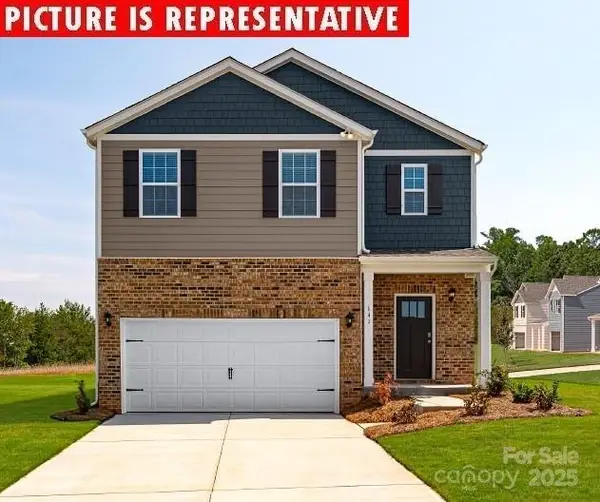 $441,090Active5 beds 3 baths2,368 sq. ft.
$441,090Active5 beds 3 baths2,368 sq. ft.13129 Bristlehead Way, Charlotte, NC 28215
MLS# 4321708Listed by: DR HORTON INC - New
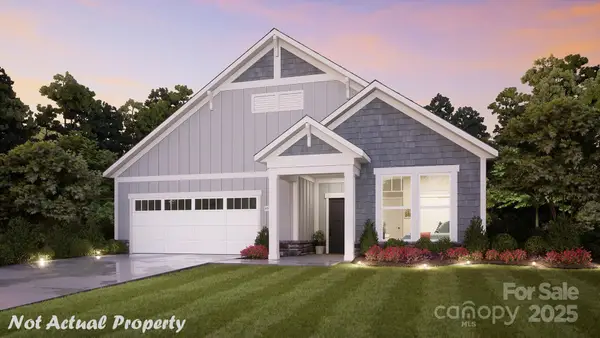 $535,900Active2 beds 2 baths1,769 sq. ft.
$535,900Active2 beds 2 baths1,769 sq. ft.3056 Five Creek Road #35, Charlotte, NC 28213
MLS# 4330364Listed by: PLOWMAN PROPERTIES LLC. - Coming Soon
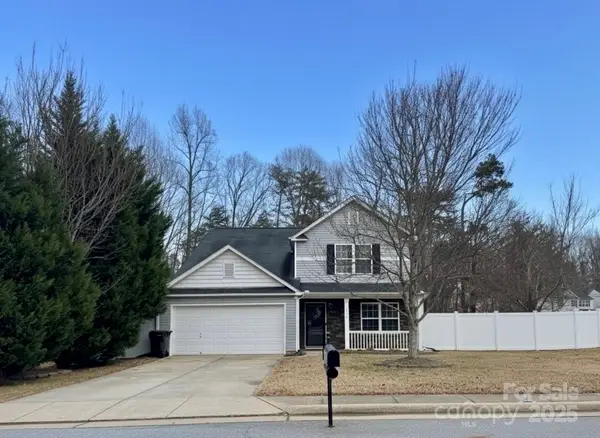 Listed by BHGRE$425,000Coming Soon5 beds 3 baths
Listed by BHGRE$425,000Coming Soon5 beds 3 baths9404 Quilting Bee Lane, Charlotte, NC 28216
MLS# 4330416Listed by: BETTER HOMES AND GARDEN REAL ESTATE PARACLE - New
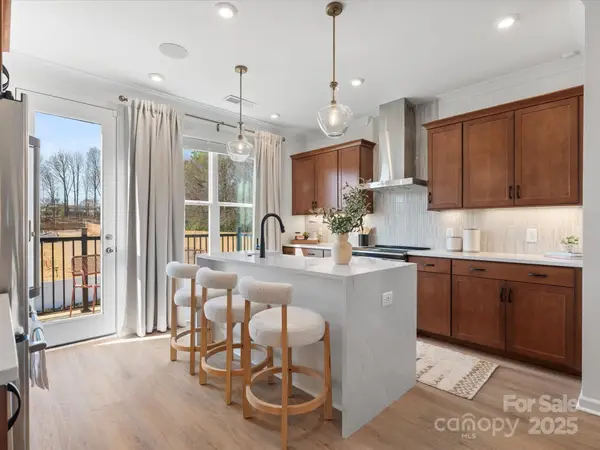 $447,290Active3 beds 4 baths1,760 sq. ft.
$447,290Active3 beds 4 baths1,760 sq. ft.5040 Beirut Drive, Charlotte, NC 28217
MLS# 4330479Listed by: TRI POINTE HOMES INC - Open Sat, 12 to 2pmNew
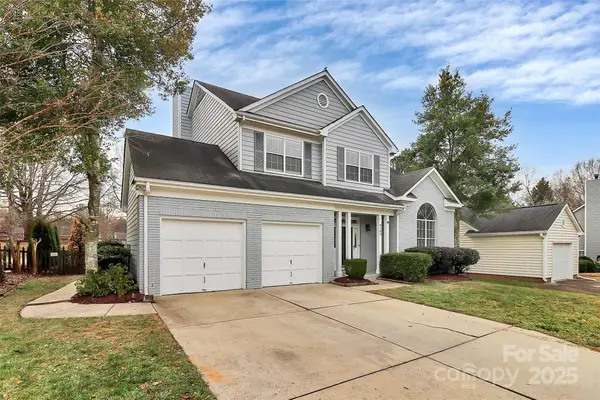 $410,000Active3 beds 3 baths1,842 sq. ft.
$410,000Active3 beds 3 baths1,842 sq. ft.9105 Clifton Meadow Drive, Matthews, NC 28105
MLS# 4329394Listed by: KELLER WILLIAMS CONNECTED - New
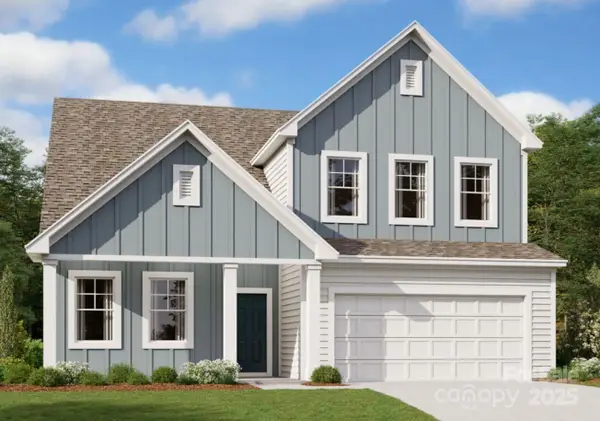 $539,990Active4 beds 3 baths2,364 sq. ft.
$539,990Active4 beds 3 baths2,364 sq. ft.12124 Avienmore Drive, Charlotte, NC 28278
MLS# 4330103Listed by: M/I HOMES - New
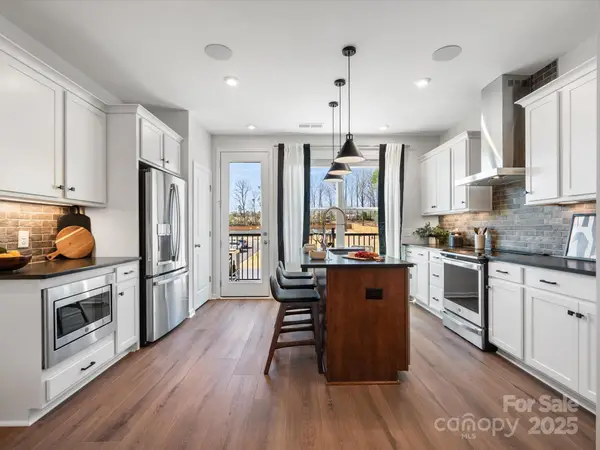 $388,490Active2 beds 3 baths1,421 sq. ft.
$388,490Active2 beds 3 baths1,421 sq. ft.5036 Beirut Drive, Charlotte, NC 28217
MLS# 4330443Listed by: TRI POINTE HOMES INC - New
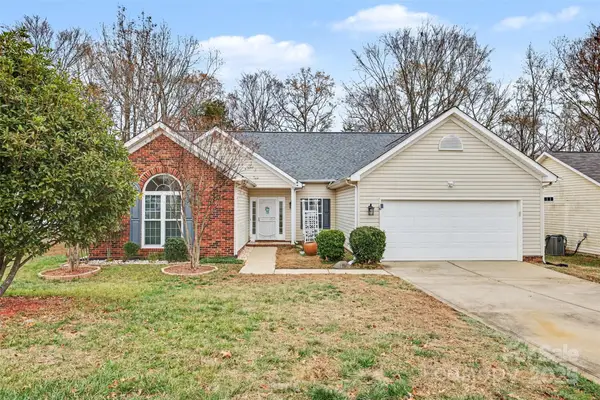 $395,000Active4 beds 2 baths1,915 sq. ft.
$395,000Active4 beds 2 baths1,915 sq. ft.8907 Steelechase Drive, Charlotte, NC 28273
MLS# 4319294Listed by: KELLER WILLIAMS SOUTH PARK - New
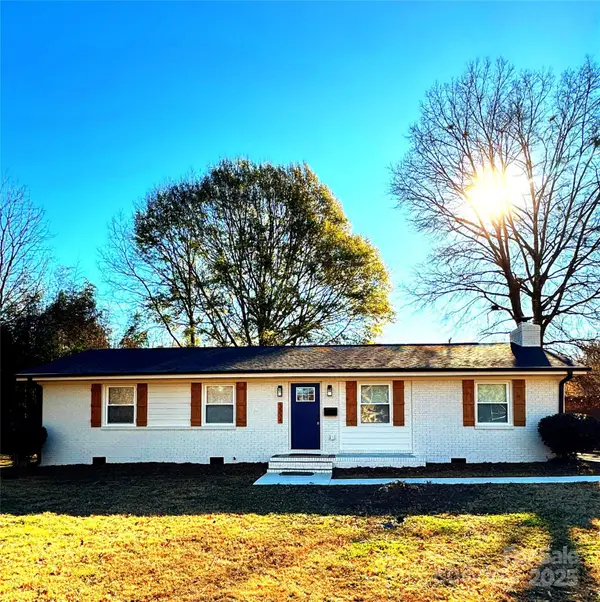 $474,900Active3 beds 2 baths1,274 sq. ft.
$474,900Active3 beds 2 baths1,274 sq. ft.3334 Sudbury Road, Charlotte, NC 28205
MLS# 4330390Listed by: LISTWITHFREEDOM.COM INC
