6000 Lansing Drive, Charlotte, NC 28270
Local realty services provided by:Better Homes and Gardens Real Estate Foothills
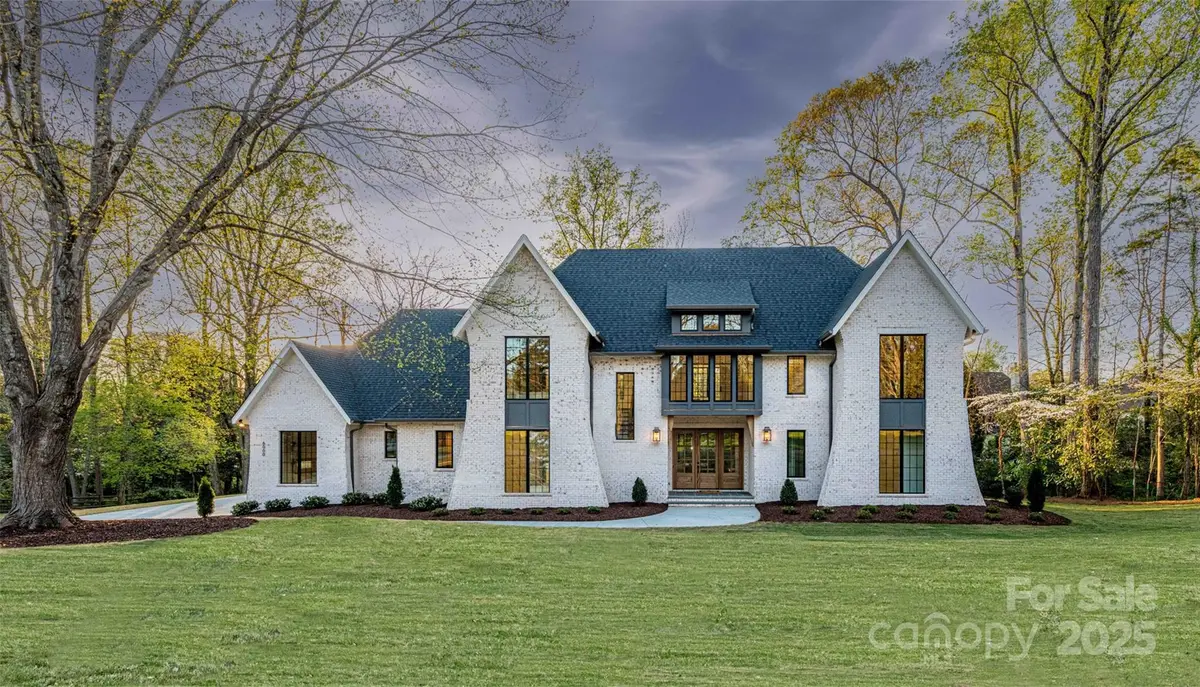
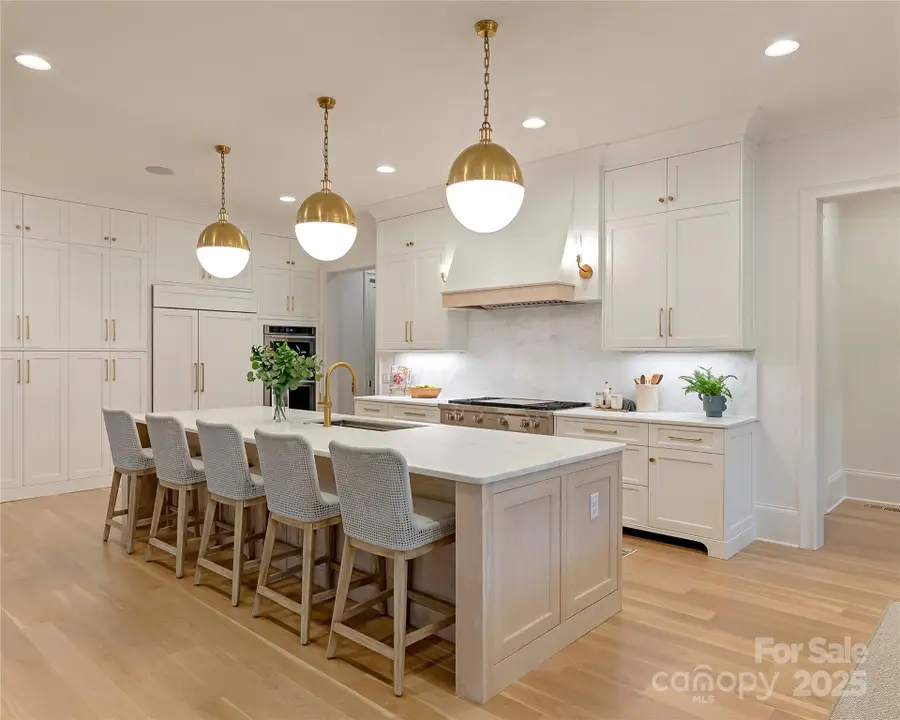
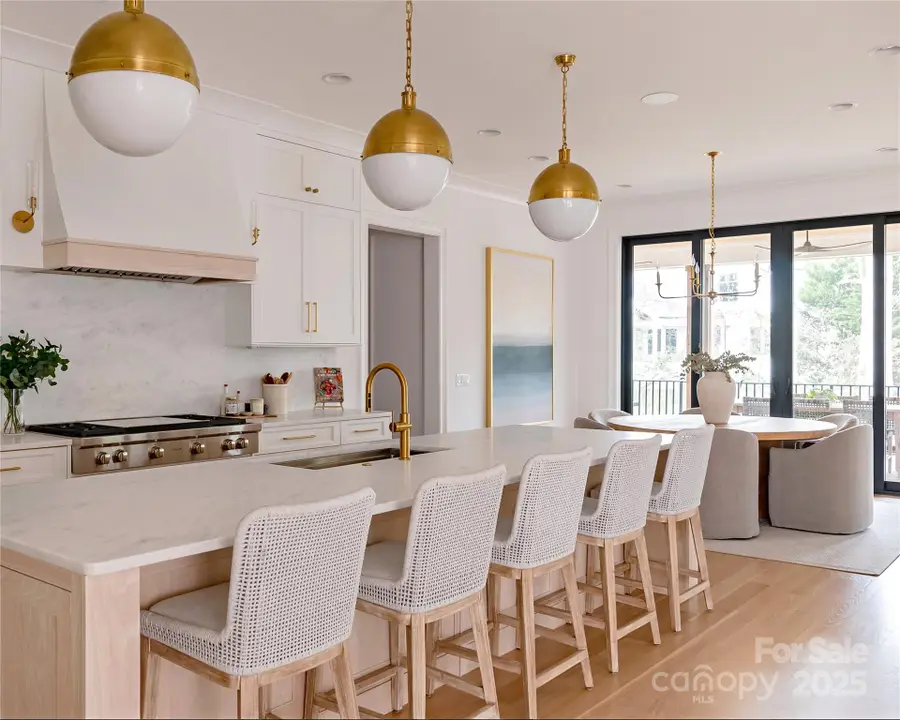
Listed by:stephen scott
Office:realty dynamics inc.
MLS#:4286481
Source:CH
6000 Lansing Drive,Charlotte, NC 28270
$3,950,000
- 5 Beds
- 6 Baths
- 5,376 sq. ft.
- Single family
- Active
Price summary
- Price:$3,950,000
- Price per sq. ft.:$734.75
About this home
Stunning 2023 custom build on a private, wooded 1.21-acre lot in Jefferson Park min. from uptown. This ENERGY STAR home offers 5,376 sq ft with 5 beds, 5.5 baths, a vaulted bonus room, sitting room, huge gym, billiard room, office, and 3-car garage. The open-concept great room features exposed beams and flows into a chef’s kitchen with a 48" Wolf cooktop, 48" Sub-Zero fridge, 12’ island with 38" sink, and dual Bosch dishwashers. Large scullery with wine fridge, extensive prep space. Step through vanishing sliders to a 791 sf covered deck with retractable screens, fireplace, heaters, and fans. Enjoy the chip/putt green and fire pit patio. Oversized Pella windows, dual Trane HVAC systems, and 2 tankless water heaters complete this exceptional home. 5 min to Providence Day, Charlotte & Country Day School.
Contact an agent
Home facts
- Year built:2023
- Listing Id #:4286481
- Updated:August 11, 2025 at 09:12 PM
Rooms and interior
- Bedrooms:5
- Total bathrooms:6
- Full bathrooms:5
- Half bathrooms:1
- Living area:5,376 sq. ft.
Heating and cooling
- Cooling:Central Air
Structure and exterior
- Roof:Shingle
- Year built:2023
- Building area:5,376 sq. ft.
- Lot area:1.21 Acres
Schools
- High school:East Mecklenburg
- Elementary school:Lansdowne
Utilities
- Sewer:Public Sewer
Finances and disclosures
- Price:$3,950,000
- Price per sq. ft.:$734.75
New listings near 6000 Lansing Drive
- New
 $439,000Active4 beds 2 baths1,368 sq. ft.
$439,000Active4 beds 2 baths1,368 sq. ft.609 Billingsley Road, Charlotte, NC 28211
MLS# 4291320Listed by: COLDWELL BANKER REALTY - New
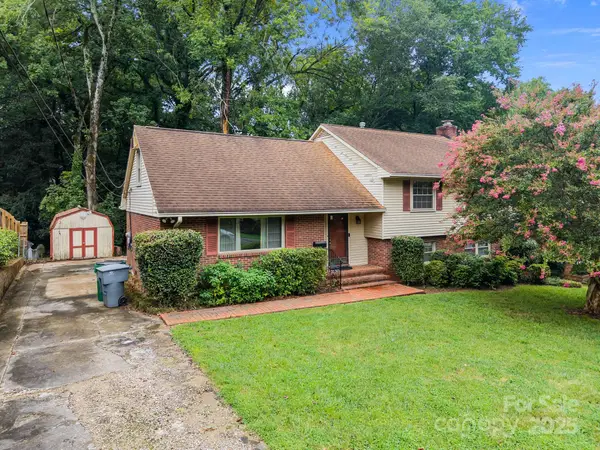 $555,000Active4 beds 3 baths2,113 sq. ft.
$555,000Active4 beds 3 baths2,113 sq. ft.3130 Spring Valley Road, Charlotte, NC 28210
MLS# 4291953Listed by: COLDWELL BANKER REALTY - New
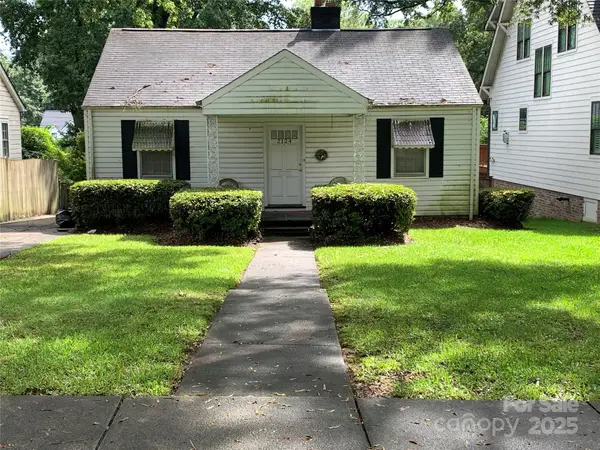 $635,000Active2 beds 1 baths1,020 sq. ft.
$635,000Active2 beds 1 baths1,020 sq. ft.2124 Bay Street, Charlotte, NC 28205
MLS# 4292212Listed by: EXP REALTY LLC - New
 $444,900Active4 beds 3 baths2,002 sq. ft.
$444,900Active4 beds 3 baths2,002 sq. ft.7303 Jerimoth Drive, Charlotte, NC 28215
MLS# 4292308Listed by: LGI HOMES NC LLC - New
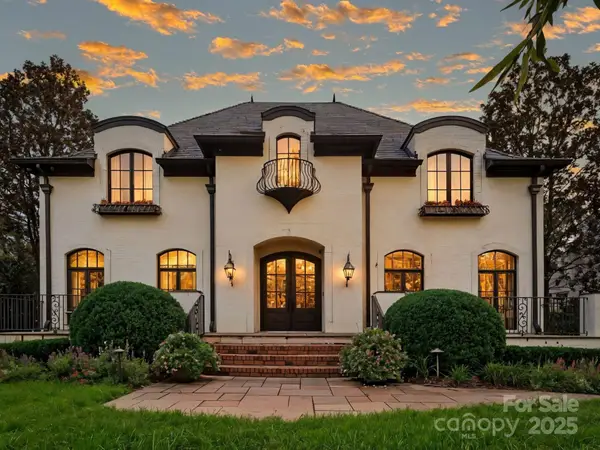 $4,450,000Active5 beds 7 baths6,730 sq. ft.
$4,450,000Active5 beds 7 baths6,730 sq. ft.1610 Twiford Place, Charlotte, NC 28207
MLS# 4290652Listed by: CORCORAN HM PROPERTIES - Coming SoonOpen Sat, 10am to 2pm
 $2,200,000Coming Soon4 beds 4 baths
$2,200,000Coming Soon4 beds 4 baths2119 Dilworth Road E, Charlotte, NC 28203
MLS# 4291545Listed by: HELEN ADAMS REALTY - New
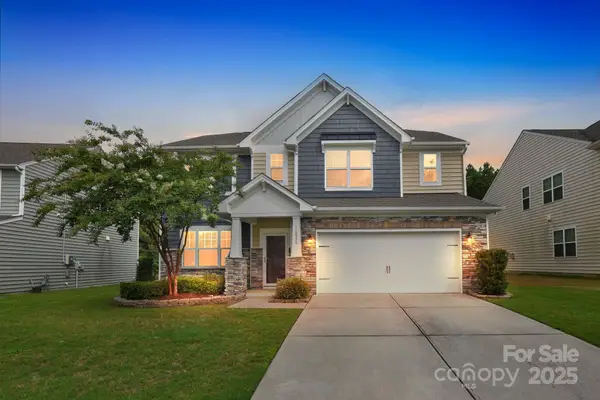 $499,000Active4 beds 3 baths2,783 sq. ft.
$499,000Active4 beds 3 baths2,783 sq. ft.16050 Hammersmith Farm Drive, Charlotte, NC 28273
MLS# 4291929Listed by: ALARCA REALTY, LLC - Open Sat, 1 to 3pmNew
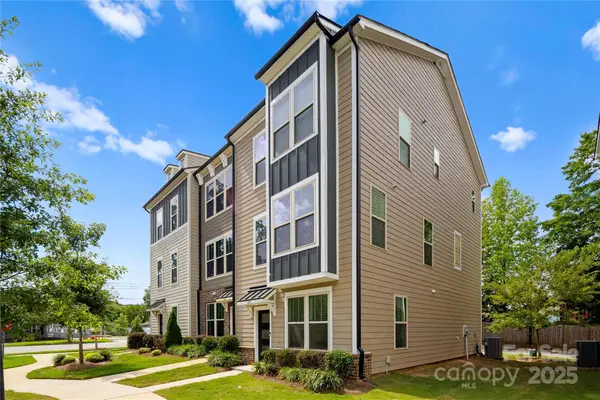 $549,000Active4 beds 4 baths2,036 sq. ft.
$549,000Active4 beds 4 baths2,036 sq. ft.236 Judson Avenue, Charlotte, NC 28208
MLS# 4292139Listed by: SAVVY + CO REAL ESTATE - New
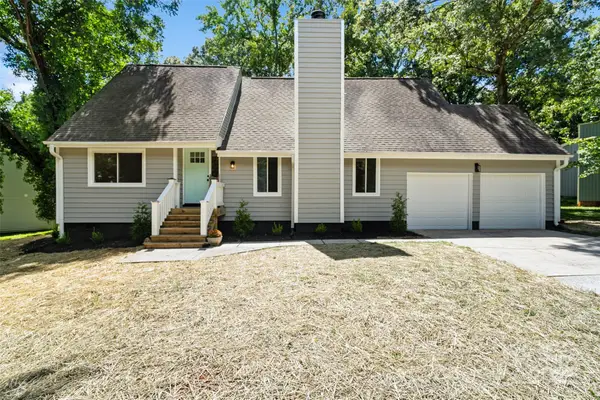 $639,900Active3 beds 3 baths2,030 sq. ft.
$639,900Active3 beds 3 baths2,030 sq. ft.9514 Fairway Ridge Road, Charlotte, NC 28277
MLS# 4292162Listed by: NORTHGROUP REAL ESTATE LLC - New
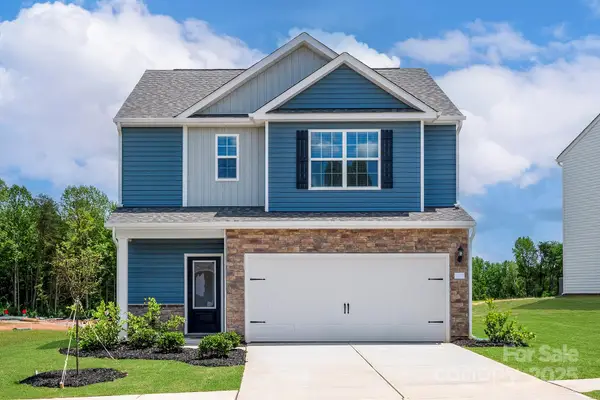 $411,900Active3 beds 3 baths1,700 sq. ft.
$411,900Active3 beds 3 baths1,700 sq. ft.7124 Jerimoth Drive, Charlotte, NC 28215
MLS# 4292246Listed by: LGI HOMES NC LLC
