6025 Blissful Drive, Charlotte, NC 28215
Local realty services provided by:Better Homes and Gardens Real Estate Paracle
Listed by: ali aldrich
Office: keller williams south park
MLS#:4300441
Source:CH
6025 Blissful Drive,Charlotte, NC 28215
$475,000
- 2 Beds
- 2 Baths
- 1,594 sq. ft.
- Single family
- Active
Price summary
- Price:$475,000
- Price per sq. ft.:$297.99
- Monthly HOA dues:$400
About this home
Step into this stunning 2-bedroom Ashford floor plan that combines thoughtful design with modern elegance. The front kitchen layout opens seamlessly into the spacious main living area, highlighted by soaring 11-ft ceilings and a cozy gas fireplace. The kitchen boasts upgraded white cabinetry with under-mount lighting, sleek quartz countertops, a decorative backsplash, and premium GE stainless steel appliances, including a 30" gas range, dishwasher, and microwave.
Throughout the main living areas, you’ll find EVP flooring, upgraded light fixtures, and custom window shades, adding both style and functionality. The owner’s suite is a true retreat, featuring a tray ceiling, walk-in closet with custom built-in shelving, and a spa-like bath with his-and-her vanities topped with granite counters.
Outdoor living is just as impressive with a fenced-in backyard, a relaxing back porch with plenty of seating for entertaining, and an irrigation system that keeps the beautifully maintained landscaping lush and vibrant year-round.
Additional highlights include a 2-car garage with a 4-ft extension for extra storage and space for hobbies. Every detail has been meticulously cared for, giving this home the look and feel of a brand-new property—straight out of a magazine.
Enjoy resort-style living in a 55+ community designed for comfort, convenience, and connection. This home is truly move-in ready and waiting for you.
Contact an agent
Home facts
- Year built:2022
- Listing ID #:4300441
- Updated:February 12, 2026 at 05:58 PM
Rooms and interior
- Bedrooms:2
- Total bathrooms:2
- Full bathrooms:2
- Living area:1,594 sq. ft.
Heating and cooling
- Cooling:Central Air
- Heating:Forced Air, Natural Gas
Structure and exterior
- Year built:2022
- Building area:1,594 sq. ft.
- Lot area:0.16 Acres
Schools
- High school:Rocky River
- Elementary school:Unspecified
Utilities
- Sewer:Public Sewer
Finances and disclosures
- Price:$475,000
- Price per sq. ft.:$297.99
New listings near 6025 Blissful Drive
- Coming Soon
 $299,000Coming Soon3 beds 2 baths
$299,000Coming Soon3 beds 2 baths9112 Nolley Court, Charlotte, NC 28270
MLS# 4345238Listed by: IVESTER JACKSON CHRISTIE'S - New
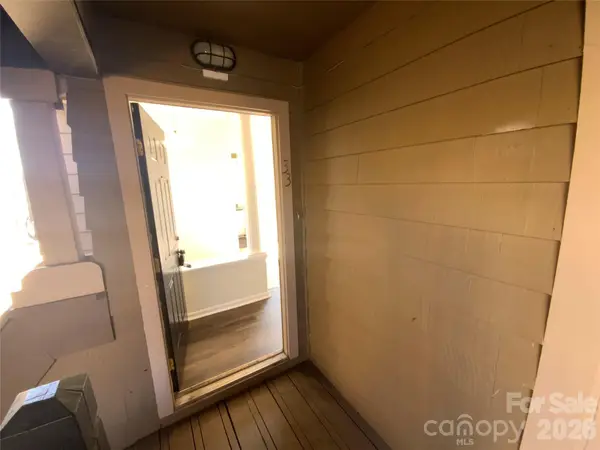 $301,000Active2 beds 2 baths759 sq. ft.
$301,000Active2 beds 2 baths759 sq. ft.1101 E Morehead Street #33, Charlotte, NC 28204
MLS# 4345378Listed by: OPENDOOR BROKERAGE LLC - Coming Soon
 $330,000Coming Soon3 beds 2 baths
$330,000Coming Soon3 beds 2 baths9208 Moores Chapel Road, Charlotte, NC 28214
MLS# 4345509Listed by: NORTHWAY REALTY LLC - Open Sat, 1 to 3pmNew
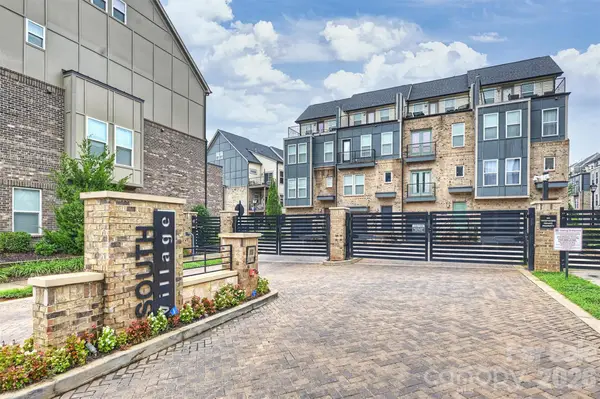 $635,000Active3 beds 4 baths1,984 sq. ft.
$635,000Active3 beds 4 baths1,984 sq. ft.3524 Craughwell Drive, Charlotte, NC 28209
MLS# 4284018Listed by: HELEN ADAMS REALTY - New
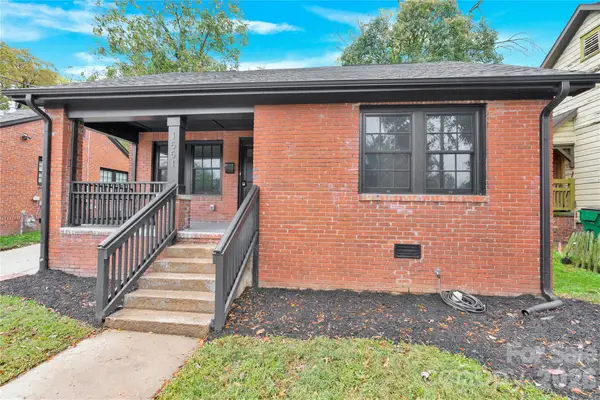 $749,000Active3 beds 2 baths1,409 sq. ft.
$749,000Active3 beds 2 baths1,409 sq. ft.1551 Merriman Avenue, Charlotte, NC 28203
MLS# 4340666Listed by: NOBLE, LLC - New
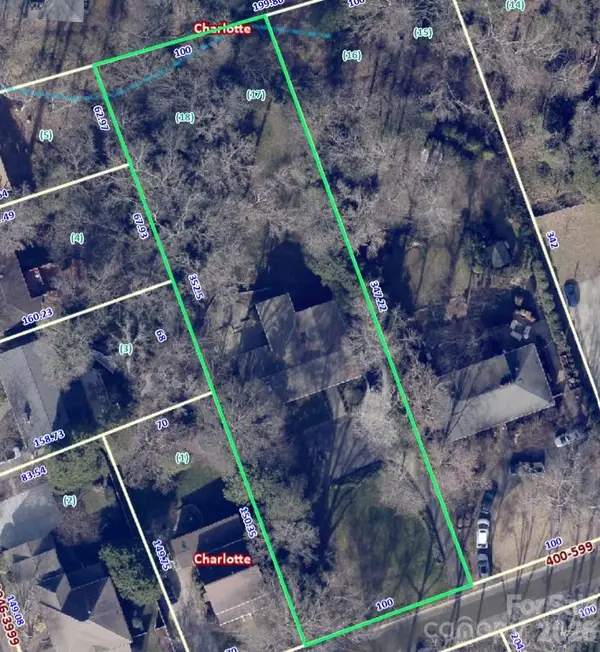 $1,100,000Active0.79 Acres
$1,100,000Active0.79 Acres415 Ashworth Road, Charlotte, NC 28211
MLS# 4344519Listed by: DICKENS MITCHENER & ASSOCIATES INC - Coming Soon
 $340,000Coming Soon3 beds 3 baths
$340,000Coming Soon3 beds 3 baths13921 Brownfield Trail Court, Charlotte, NC 28273
MLS# 4344844Listed by: DZ PRO REALTY LLC - Coming Soon
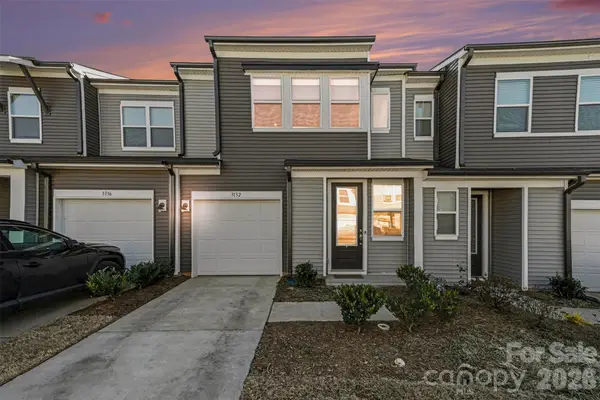 $310,000Coming Soon3 beds 3 baths
$310,000Coming Soon3 beds 3 baths3132 Hutton Gardens Lane, Charlotte, NC 28269
MLS# 4345162Listed by: REAL BROKER, LLC - New
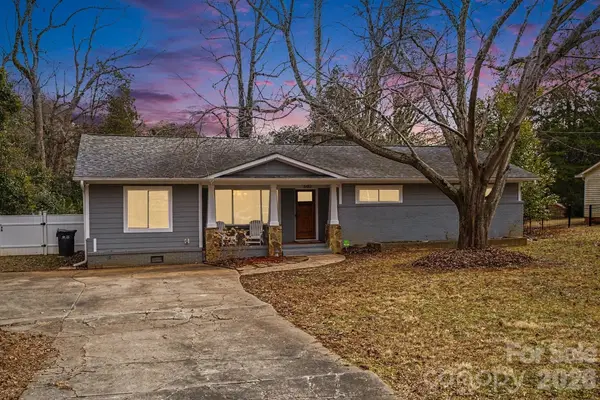 $435,000Active4 beds 2 baths1,823 sq. ft.
$435,000Active4 beds 2 baths1,823 sq. ft.6410 Teague Lane, Charlotte, NC 28215
MLS# 4345379Listed by: CORCORAN HM PROPERTIES - Open Sat, 1 to 3pmNew
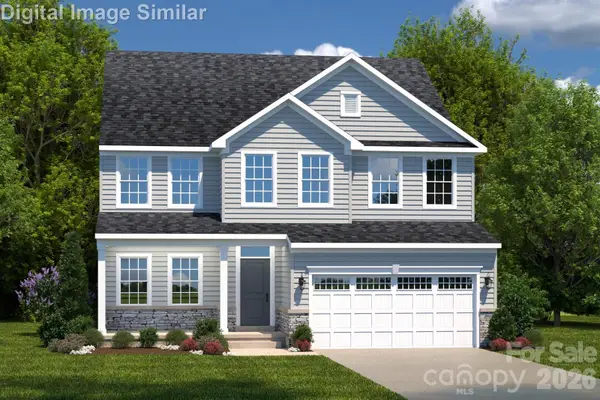 $475,785Active4 beds 3 baths2,718 sq. ft.
$475,785Active4 beds 3 baths2,718 sq. ft.2068 Fernway Drive, Charlotte, NC 28216
MLS# 4345424Listed by: NVR HOMES, INC./RYAN HOMES

