6121 Berryhill Towns Drive, Charlotte, NC 28270
Local realty services provided by:Better Homes and Gardens Real Estate Heritage
Listed by: scott sofsian
Office: premier sotheby's international realty
MLS#:4304143
Source:CH
6121 Berryhill Towns Drive,Charlotte, NC 28270
$1,335,000
- 3 Beds
- 4 Baths
- 3,293 sq. ft.
- Townhouse
- Active
Price summary
- Price:$1,335,000
- Price per sq. ft.:$405.41
- Monthly HOA dues:$300
About this home
Experience an elevated opportunity in South Charlotte with this nearly new end-unit townhome, completed in 2024 and located minutes from SouthPark with convenient access to Uptown. Situated in The Towns at Berryhill, this residence exemplifies the lock-and-leave lifestyle without compromising on luxury or design. Constructed by Kinger Homes, the home blends timeless Tudor-style architecture with refined modern interiors across three well-designed levels. The open-concept main living space features a professionally appointed kitchen equipped with a Wolf gas range, custom-paneled refrigerator and freezer, wine cooler and tailored cabinetry. Thoughtful enhancements include curated accent walls and designer lighting fixtures. A private third-floor suite offers ideal flexibility for guests, multigenerational living or a dedicated home office. Outdoor living is maximized with two private spaces: a gated rear courtyard and a spacious upper-level balcony. Additional highlights include an attached two-car garage with electric vehicle charger capability and enhanced storage. The location offers access to premier shopping, dining and lifestyle experiences in SouthPark, with Strawberry Hill Shopping Center just a short walk away for groceries, dining and local conveniences including veterinary care and boutique services.
Contact an agent
Home facts
- Year built:2024
- Listing ID #:4304143
- Updated:November 14, 2025 at 06:09 PM
Rooms and interior
- Bedrooms:3
- Total bathrooms:4
- Full bathrooms:3
- Half bathrooms:1
- Living area:3,293 sq. ft.
Heating and cooling
- Cooling:Central Air
Structure and exterior
- Year built:2024
- Building area:3,293 sq. ft.
- Lot area:0.04 Acres
Schools
- High school:Unspecified
- Elementary school:Unspecified
Utilities
- Sewer:Public Sewer
Finances and disclosures
- Price:$1,335,000
- Price per sq. ft.:$405.41
New listings near 6121 Berryhill Towns Drive
- Open Sat, 12 to 2pmNew
 $499,000Active3 beds 2 baths2,636 sq. ft.
$499,000Active3 beds 2 baths2,636 sq. ft.5607 Matthews-mint Hill Road, Charlotte, NC 28227
MLS# 4314780Listed by: COMPASS - Coming Soon
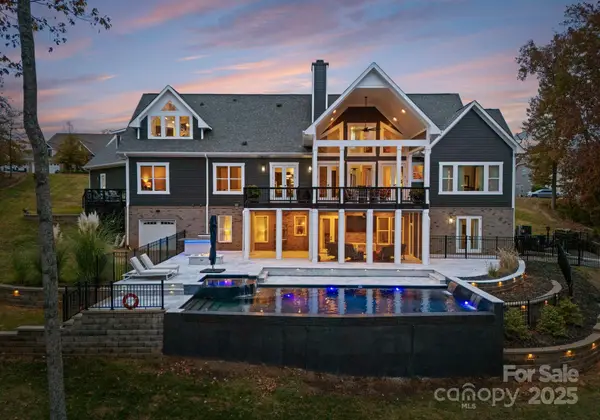 $3,495,000Coming Soon6 beds 7 baths
$3,495,000Coming Soon6 beds 7 baths16312 Cozy Cove Road, Charlotte, NC 28278
MLS# 4321861Listed by: COMPASS - Coming Soon
 $450,000Coming Soon1 beds 1 baths
$450,000Coming Soon1 beds 1 baths333 W Trade Street #2702, Charlotte, NC 28202
MLS# 4321616Listed by: THE MCDEVITT AGENCY - New
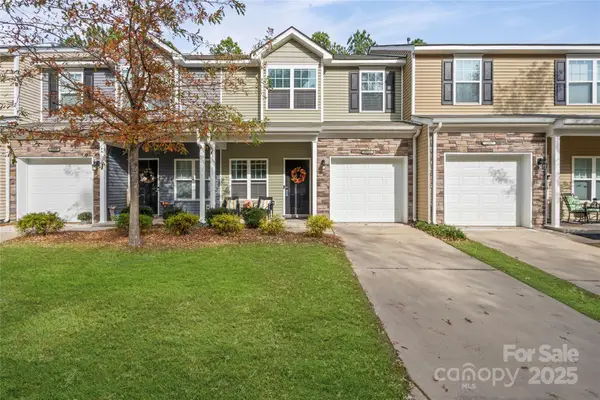 $300,000Active3 beds 3 baths1,338 sq. ft.
$300,000Active3 beds 3 baths1,338 sq. ft.13513 Browhill Lane, Charlotte, NC 28278
MLS# 4321822Listed by: MCNULTY REALTY LLC - New
 $1,445,000Active3 beds 4 baths2,564 sq. ft.
$1,445,000Active3 beds 4 baths2,564 sq. ft.2633 Richardson Drive #5B, Charlotte, NC 28211
MLS# 4320043Listed by: CORCORAN HM PROPERTIES - New
 $549,900Active3 beds 3 baths1,675 sq. ft.
$549,900Active3 beds 3 baths1,675 sq. ft.2969 Simpson Drive, Charlotte, NC 28205
MLS# 4321085Listed by: TRELORA REALTY INC - Coming Soon
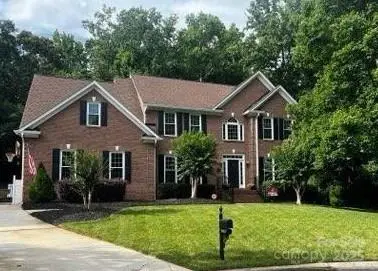 $915,000Coming Soon5 beds 4 baths
$915,000Coming Soon5 beds 4 baths15904 Fuller Place, Charlotte, NC 28277
MLS# 4321756Listed by: HOWARD HANNA ALLEN TATE LAKE NORMAN - Open Sat, 1 to 3pmNew
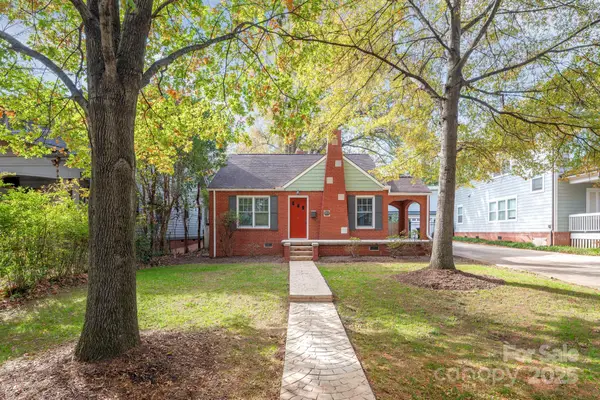 $735,000Active3 beds 2 baths1,333 sq. ft.
$735,000Active3 beds 2 baths1,333 sq. ft.2434 Shenandoah Avenue, Charlotte, NC 28205
MLS# 4321808Listed by: 5 POINTS REALTY - New
 $175,000Active0.24 Acres
$175,000Active0.24 Acres4033 Bearwood Avenue, Charlotte, NC 28205
MLS# 4321921Listed by: DANE WARREN REAL ESTATE - New
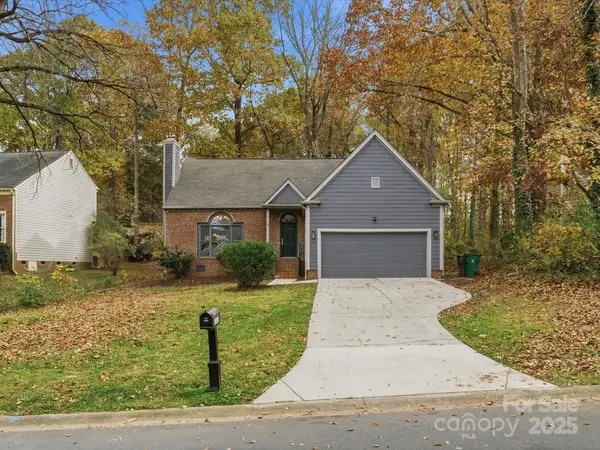 $499,900Active3 beds 3 baths2,250 sq. ft.
$499,900Active3 beds 3 baths2,250 sq. ft.3909 Brownes Ferry Road, Charlotte, NC 28269
MLS# 4321928Listed by: BLISS REAL ESTATE
