6701 Lynmont Drive, Charlotte, NC 28212
Local realty services provided by:Better Homes and Gardens Real Estate Foothills
Listed by:shonn ross
Office:savvy + co real estate
MLS#:4309119
Source:CH
6701 Lynmont Drive,Charlotte, NC 28212
$325,000
- 3 Beds
- 2 Baths
- 1,403 sq. ft.
- Single family
- Active
Price summary
- Price:$325,000
- Price per sq. ft.:$231.65
About this home
Discover this stunning updated home featuring charming curb appeal with a fresh coat of white paint on the brick exterior, added in 2020. Inside, enjoy an open-concept layout seamlessly connecting the kitchen, dining, and family room, accented with beautiful faux wood beams and restored original hardwood floors throughout. The modern white kitchen boasts granite countertops, soft-close cabinets, a solid wood island, and stylish new lighting fixtures. Updated bathrooms showcase new fixtures and designer touches, including luxury vinyl plank in the master bath and upgraded hexagon tile in the secondary bath. Freshly painted in trendy colors, the home also offers versatile spaces such as the sunroom/den, complete with a vented portable AC unit and newly insulated attic for comfort.
Relax outdoors on the pea gravel patio with solar lighting and a stone fire pit, surrounded by a privacy fence and recently stained gate for added seclusion.
Located just minutes from lush parks, excellent shopping, dining options, and Charlotte’s vibrant Uptown area plus Matthews charming downtown, this home offers the perfect blend of comfort and convenience. Enjoy easy access to nearby parks for outdoor activities, retail therapy, and top-tier restaurants, all while being close to the diverse attractions and opportunities that Charlotte has to offer. Don’t miss the chance to make this impressive residence your new home!
Contact an agent
Home facts
- Year built:1966
- Listing ID #:4309119
- Updated:October 17, 2025 at 04:19 PM
Rooms and interior
- Bedrooms:3
- Total bathrooms:2
- Full bathrooms:1
- Half bathrooms:1
- Living area:1,403 sq. ft.
Heating and cooling
- Heating:Forced Air, Natural Gas
Structure and exterior
- Year built:1966
- Building area:1,403 sq. ft.
- Lot area:0.28 Acres
Schools
- High school:Butler
- Elementary school:Piney Grove
Utilities
- Sewer:Public Sewer
Finances and disclosures
- Price:$325,000
- Price per sq. ft.:$231.65
New listings near 6701 Lynmont Drive
- New
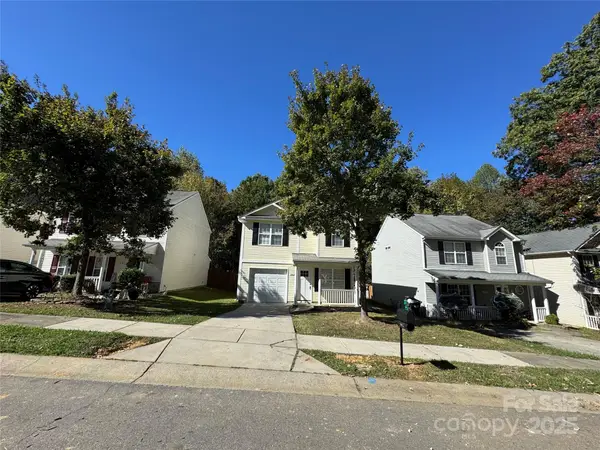 $300,000Active3 beds 3 baths1,347 sq. ft.
$300,000Active3 beds 3 baths1,347 sq. ft.5412 Henderson Oaks Drive, Charlotte, NC 28269
MLS# 4312100Listed by: ROBB HOOVER LLC - New
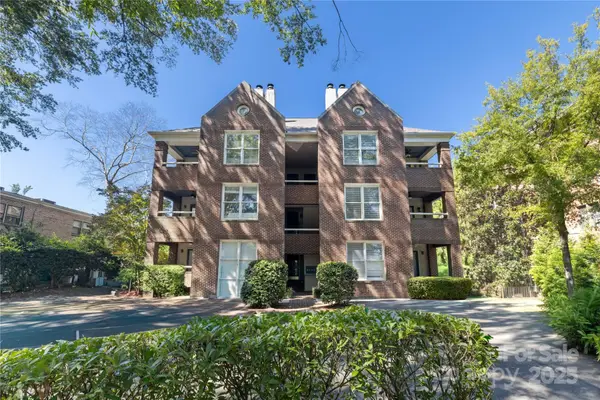 $487,500Active2 beds 2 baths1,020 sq. ft.
$487,500Active2 beds 2 baths1,020 sq. ft.2220 Roswell Avenue #C, Charlotte, NC 28207
MLS# 4312639Listed by: MACKEY REALTY LLC - New
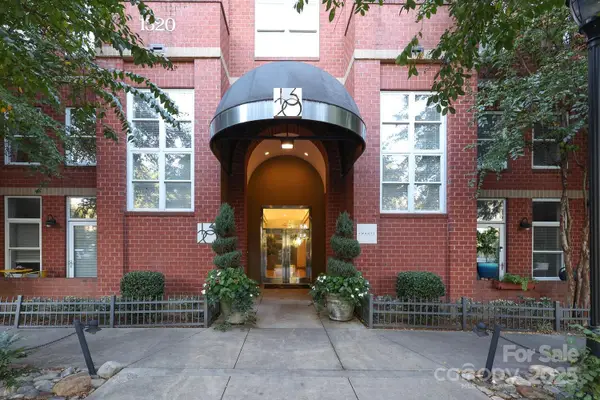 $420,000Active2 beds 2 baths1,003 sq. ft.
$420,000Active2 beds 2 baths1,003 sq. ft.1320 Fillmore Avenue #305, Charlotte, NC 28203
MLS# 4312979Listed by: DICKENS MITCHENER & ASSOCIATES INC - New
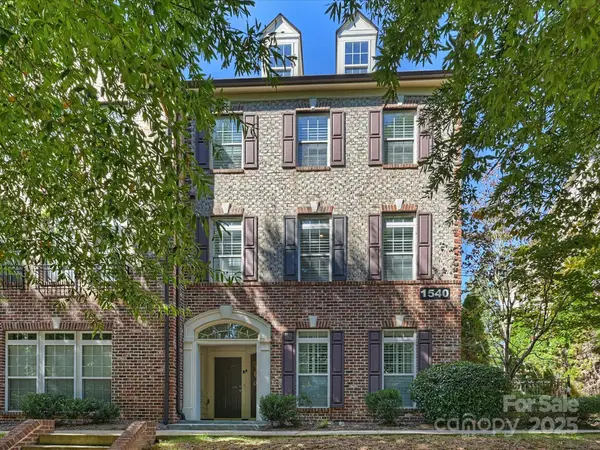 $705,000Active3 beds 3 baths1,980 sq. ft.
$705,000Active3 beds 3 baths1,980 sq. ft.1540 S Church Street #B, Charlotte, NC 28203
MLS# 4313005Listed by: CORCORAN HM PROPERTIES - New
 $230,000Active3 beds 2 baths1,340 sq. ft.
$230,000Active3 beds 2 baths1,340 sq. ft.601 Lex Drive, Charlotte, NC 28262
MLS# 4313688Listed by: THRIVE REALTY GROUP LLC - New
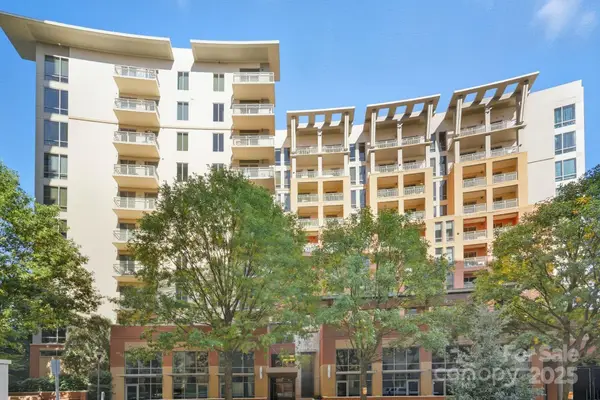 $450,000Active2 beds 2 baths1,089 sq. ft.
$450,000Active2 beds 2 baths1,089 sq. ft.701 Royal Court #309, Charlotte, NC 28202
MLS# 4313820Listed by: SIMPLY BROKERAGE - New
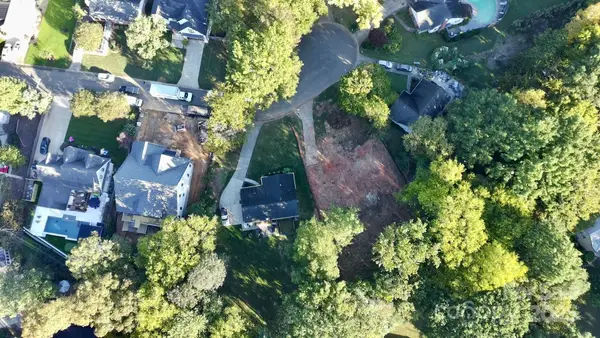 $649,000Active0.28 Acres
$649,000Active0.28 Acres732 Shawnee Drive, Charlotte, NC 28209
MLS# 4313877Listed by: SYCAMORE PROPERTIES INC - New
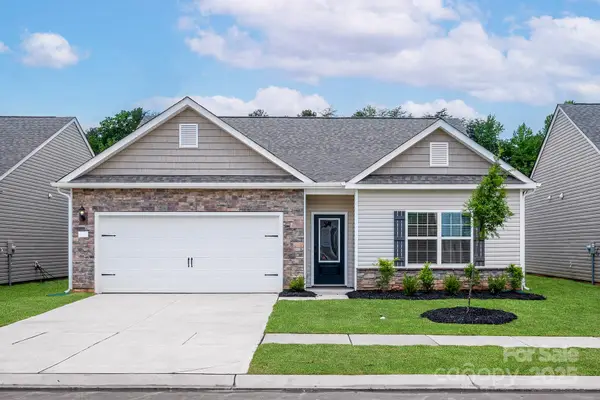 $397,900Active3 beds 2 baths1,552 sq. ft.
$397,900Active3 beds 2 baths1,552 sq. ft.4032 Bolo Drive, Charlotte, NC 28215
MLS# 4313881Listed by: LGI HOMES NC LLC - New
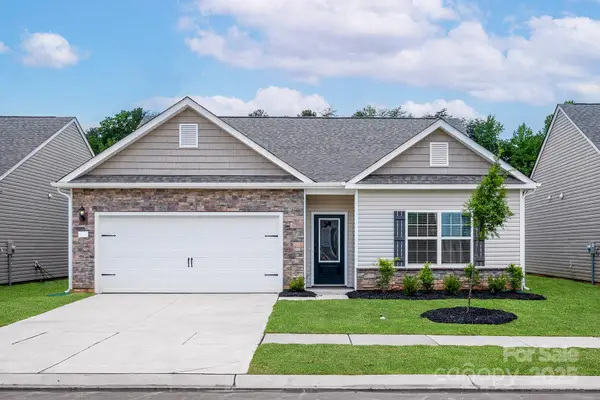 $397,900Active3 beds 2 baths1,552 sq. ft.
$397,900Active3 beds 2 baths1,552 sq. ft.4024 Bolo Drive, Charlotte, NC 28215
MLS# 4313885Listed by: LGI HOMES NC LLC - New
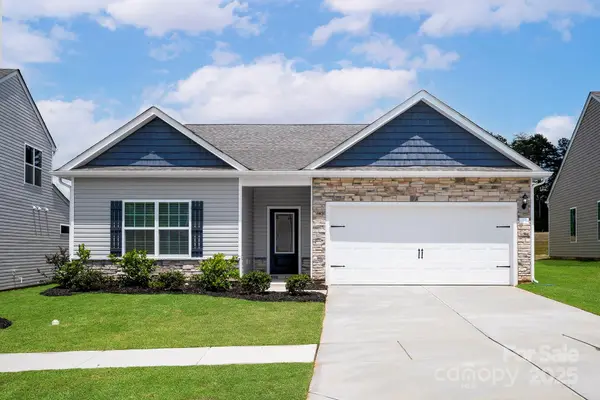 $429,900Active3 beds 2 baths1,853 sq. ft.
$429,900Active3 beds 2 baths1,853 sq. ft.4025 Bolo Drive, Charlotte, NC 28215
MLS# 4313891Listed by: LGI HOMES NC LLC
