715 N Graham Street #201, Charlotte, NC 28202
Local realty services provided by:Better Homes and Gardens Real Estate Paracle
Listed by: shane mcdevitt
Office: the mcdevitt agency
MLS#:4184614
Source:CH
Price summary
- Price:$599,500
- Price per sq. ft.:$342.18
- Monthly HOA dues:$525
About this home
Welcome to Residence 201 at The Garrison, where industrial chic style and thoughtful design merge to create the perfect setting for luxury loft living! Once inside, you will be immersed in the thought-out spaces of this stunning corner unit where no detail has been left untouched. The gallery entry hall will boast your favorite art pieces and lead you into the great room featuring soaring ceilings and two walls of windows. From the completely redesigned gourmet kitchen to the custom designer lighting and fully renovated bathrooms, practically every inch of this home has been completely customized! Don’t miss the massive Taj Mahal island, Best Cattura downdraft, new flooring, new HVAC, and so much more! This luxury loft also features unique additions, including brick accent walls, a 150 bottle wine fridge, and black out shades…. just to name a few! Also note the buildings lobby, hallways, and rooftop social lounge have also just completed a full renovation!
Contact an agent
Home facts
- Year built:2009
- Listing ID #:4184614
- Updated:November 14, 2025 at 11:34 PM
Rooms and interior
- Bedrooms:2
- Total bathrooms:2
- Full bathrooms:2
- Living area:1,752 sq. ft.
Heating and cooling
- Cooling:Heat Pump
- Heating:Heat Pump
Structure and exterior
- Year built:2009
- Building area:1,752 sq. ft.
Schools
- High school:Unspecified
- Elementary school:Unspecified
Utilities
- Sewer:Public Sewer
Finances and disclosures
- Price:$599,500
- Price per sq. ft.:$342.18
New listings near 715 N Graham Street #201
- New
 $433,000Active4 beds 3 baths2,424 sq. ft.
$433,000Active4 beds 3 baths2,424 sq. ft.11004 Wickenden Way, Charlotte, NC 28214
MLS# 4321491Listed by: CHOSEN REALTY OF NC LLC - Coming Soon
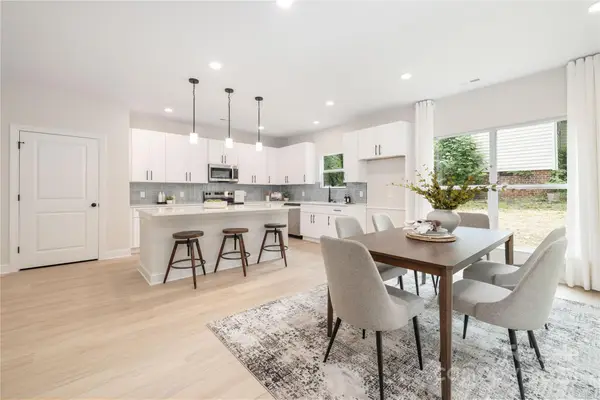 $450,000Coming Soon4 beds 3 baths
$450,000Coming Soon4 beds 3 baths7034 Lakeside Drive, Charlotte, NC 28215
MLS# 4322126Listed by: EXP REALTY LLC BALLANTYNE - New
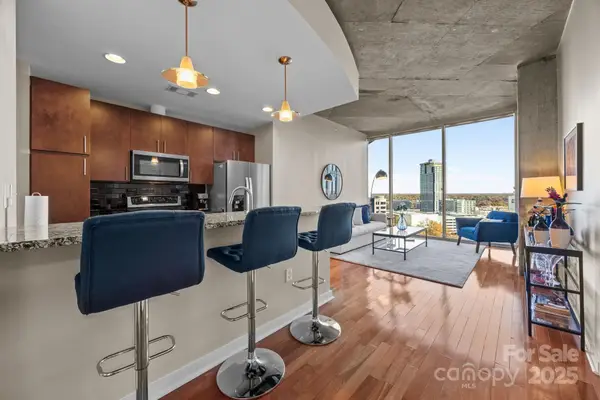 $375,000Active1 beds 1 baths789 sq. ft.
$375,000Active1 beds 1 baths789 sq. ft.210 N Church Street, Charlotte, NC 28202
MLS# 4322154Listed by: PHELPS PREMIER REALTY - New
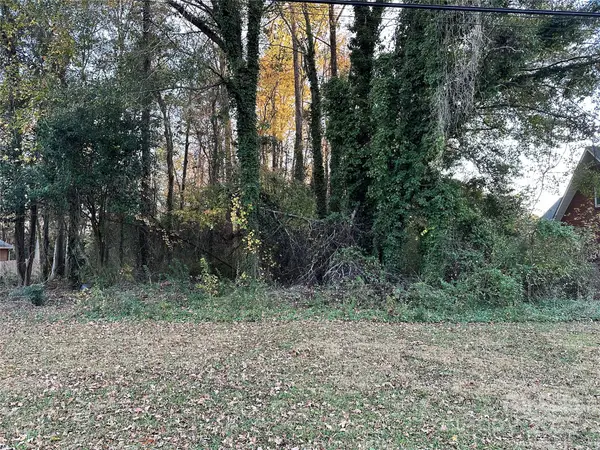 $148,000Active0.48 Acres
$148,000Active0.48 Acres8616 Viola Drive, Charlotte, NC 28215
MLS# 4322115Listed by: CENTURY 21 RUCKER REAL ESTATE - New
 $650,000Active3 beds 3 baths2,209 sq. ft.
$650,000Active3 beds 3 baths2,209 sq. ft.4506 Meadowridge Drive, Charlotte, NC 28226
MLS# 4320452Listed by: COLDWELL BANKER REALTY - Coming Soon
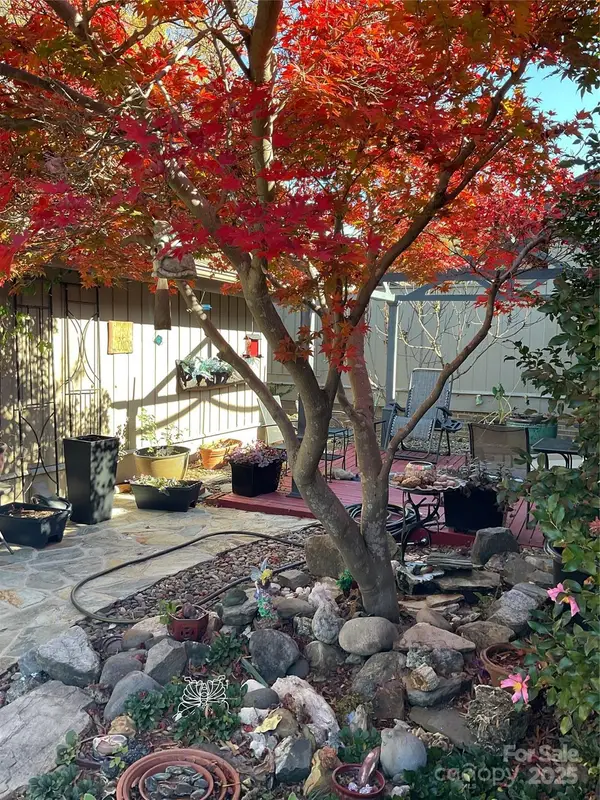 $675,000Coming Soon3 beds 4 baths
$675,000Coming Soon3 beds 4 baths5134 Dunes Court, Charlotte, NC 28226
MLS# 4320886Listed by: KELLER WILLIAMS SOUTH PARK - New
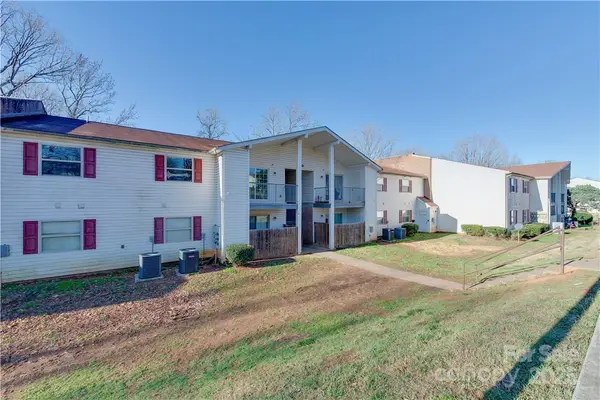 $144,900Active2 beds 2 baths1,091 sq. ft.
$144,900Active2 beds 2 baths1,091 sq. ft.7992 Shady Oak Trail #137, Charlotte, NC 28210
MLS# 4321588Listed by: MY TOWNHOME - New
 $425,000Active3 beds 3 baths1,935 sq. ft.
$425,000Active3 beds 3 baths1,935 sq. ft.9341 Glenburn Lane, Charlotte, NC 28278
MLS# 4321831Listed by: HONEYBEE REAL ESTATE - Coming Soon
 $179,900Coming Soon2 beds 2 baths
$179,900Coming Soon2 beds 2 baths6407 Windsor Gate Lane, Charlotte, NC 28215
MLS# 4322060Listed by: YOUR REALTY PRO BROKERAGE SERVICES LLC - Open Sat, 2 to 4pmNew
 $335,000Active3 beds 2 baths1,176 sq. ft.
$335,000Active3 beds 2 baths1,176 sq. ft.801 Jordans Pond Lane, Charlotte, NC 28214
MLS# 4319096Listed by: EXP REALTY LLC BALLANTYNE
