7215 Connan Lane, Charlotte, NC 28226
Local realty services provided by:Better Homes and Gardens Real Estate Integrity Partners
Listed by: abby bjelac, trent corbin
Office: keller williams south park
MLS#:4276842
Source:CH
Price summary
- Price:$500,000
- Price per sq. ft.:$221.83
About this home
*Ask about 1.5% preferred lender credit (based on loan amount)* Back on market, no fault of the seller. Retreat in a Prime Location with NO HOA! Tucked in a quiet cul-de-sac, this unique split-level home is made for entertaining and relaxing. With 4 bedrooms, 2.5 baths, and multiple living spaces—including a formal living room, a lower-level flex space with fireplace and half bath, and a spacious great room with vaulted ceiling—you’ll have room for everything. Step outside to a backyard oasis featuring a resurfaced deck, fenced yard, and a storybook gated bridge to the detached garage and storage shed. Extras include gigabit fiber internet, CAT6 Ethernet, EV charging setup, separate 200-amp service in garage (great for separate office space!), main sewer line replaced in 2022 (10-year warranty), and both gas and wood-burning fireplaces. Enjoy the feel of a private retreat just minutes from Pineville, shopping, dining, and major highways. Don’t miss this one! *Upstairs family room was added by a previous owner without a permit; it is open to heated/cooled space but does not have a vent in it. Sellers have enjoyed the space and never had an issue with it. *hot tub has been removed*
Contact an agent
Home facts
- Year built:1982
- Listing ID #:4276842
- Updated:February 12, 2026 at 11:58 PM
Rooms and interior
- Bedrooms:4
- Total bathrooms:3
- Full bathrooms:2
- Half bathrooms:1
- Living area:2,254 sq. ft.
Heating and cooling
- Cooling:Heat Pump
- Heating:Forced Air, Heat Pump
Structure and exterior
- Year built:1982
- Building area:2,254 sq. ft.
- Lot area:0.5 Acres
Schools
- High school:South Mecklenburg
- Elementary school:Smithfield
Utilities
- Sewer:Public Sewer
Finances and disclosures
- Price:$500,000
- Price per sq. ft.:$221.83
New listings near 7215 Connan Lane
- Coming Soon
 $299,000Coming Soon3 beds 2 baths
$299,000Coming Soon3 beds 2 baths9112 Nolley Court, Charlotte, NC 28270
MLS# 4345238Listed by: IVESTER JACKSON CHRISTIE'S - New
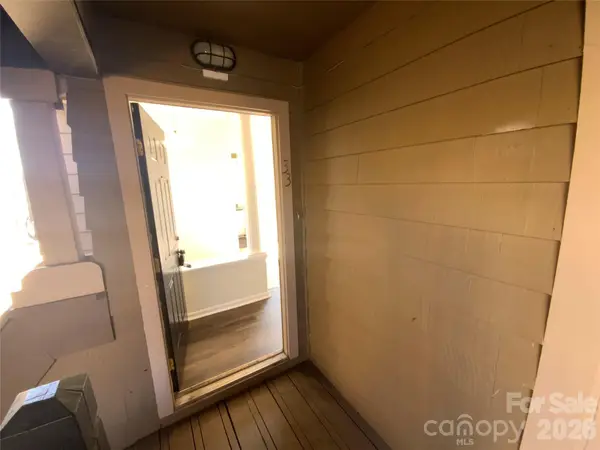 $301,000Active2 beds 2 baths759 sq. ft.
$301,000Active2 beds 2 baths759 sq. ft.1101 E Morehead Street #33, Charlotte, NC 28204
MLS# 4345378Listed by: OPENDOOR BROKERAGE LLC - Coming Soon
 $330,000Coming Soon3 beds 2 baths
$330,000Coming Soon3 beds 2 baths9208 Moores Chapel Road, Charlotte, NC 28214
MLS# 4345509Listed by: NORTHWAY REALTY LLC - Open Sat, 1 to 3pmNew
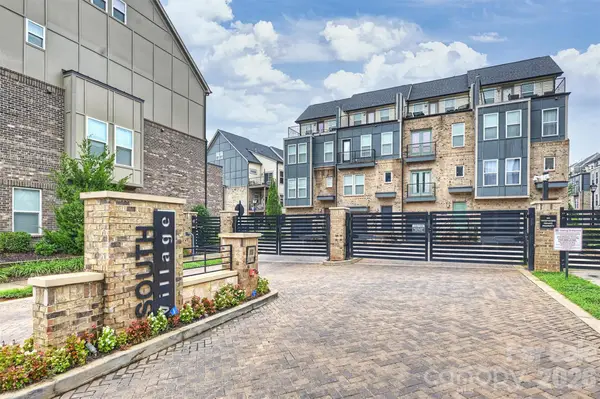 $635,000Active3 beds 4 baths1,984 sq. ft.
$635,000Active3 beds 4 baths1,984 sq. ft.3524 Craughwell Drive, Charlotte, NC 28209
MLS# 4284018Listed by: HELEN ADAMS REALTY - New
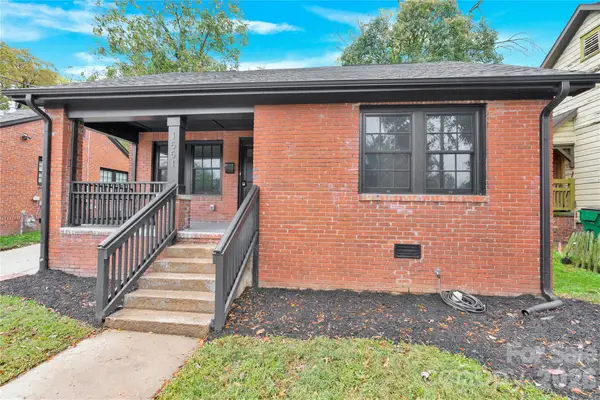 $749,000Active3 beds 2 baths1,409 sq. ft.
$749,000Active3 beds 2 baths1,409 sq. ft.1551 Merriman Avenue, Charlotte, NC 28203
MLS# 4340666Listed by: NOBLE, LLC - New
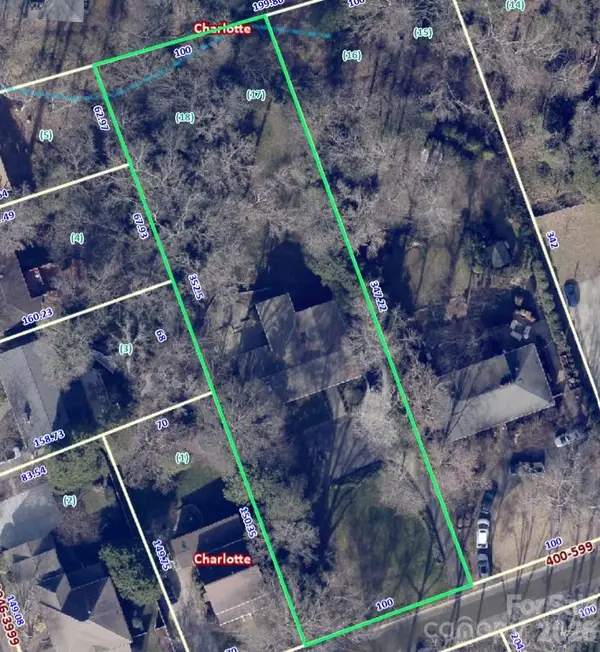 $1,100,000Active0.79 Acres
$1,100,000Active0.79 Acres415 Ashworth Road, Charlotte, NC 28211
MLS# 4344519Listed by: DICKENS MITCHENER & ASSOCIATES INC - Coming Soon
 $340,000Coming Soon3 beds 3 baths
$340,000Coming Soon3 beds 3 baths13921 Brownfield Trail Court, Charlotte, NC 28273
MLS# 4344844Listed by: DZ PRO REALTY LLC - Coming Soon
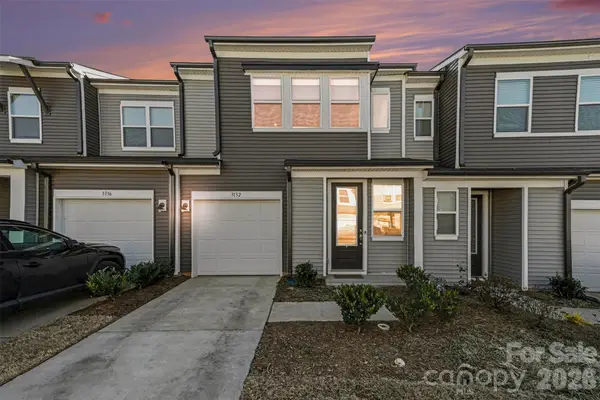 $310,000Coming Soon3 beds 3 baths
$310,000Coming Soon3 beds 3 baths3132 Hutton Gardens Lane, Charlotte, NC 28269
MLS# 4345162Listed by: REAL BROKER, LLC - New
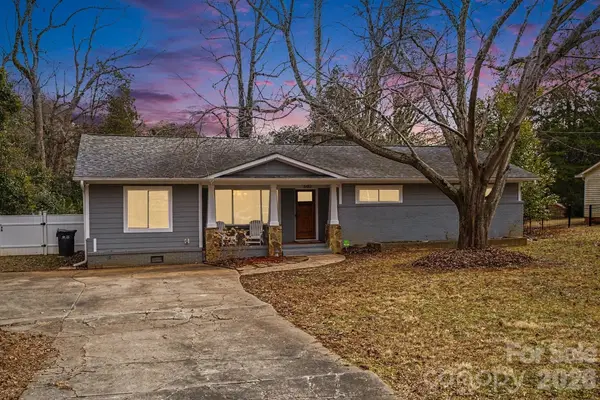 $435,000Active4 beds 2 baths1,823 sq. ft.
$435,000Active4 beds 2 baths1,823 sq. ft.6410 Teague Lane, Charlotte, NC 28215
MLS# 4345379Listed by: CORCORAN HM PROPERTIES - Open Sat, 1 to 3pmNew
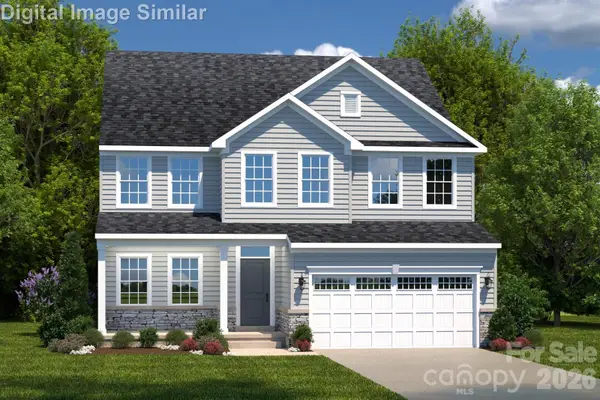 $475,785Active4 beds 3 baths2,718 sq. ft.
$475,785Active4 beds 3 baths2,718 sq. ft.2068 Fernway Drive, Charlotte, NC 28216
MLS# 4345424Listed by: NVR HOMES, INC./RYAN HOMES

