7220 Rea Croft Drive, Charlotte, NC 28226
Local realty services provided by:Better Homes and Gardens Real Estate Integrity Partners
Listed by: todd wise, blake benfield
Office: premier sotheby's international realty
MLS#:4309066
Source:CH
7220 Rea Croft Drive,Charlotte, NC 28226
$675,000
- 4 Beds
- 3 Baths
- 2,514 sq. ft.
- Single family
- Pending
Price summary
- Price:$675,000
- Price per sq. ft.:$268.5
- Monthly HOA dues:$22.5
About this home
Explore this well-maintained, full-brick, two-story residence ideally located in a peaceful cul-de-sac. With over 2600 square feet of living space, the main has a large great room, a formal dining room, an open kitchen layout with large breakfast nook, an office or flex space, etc. This home has a private fenced in backyard and flat lot. The home's interior showcases custom paint, new carpet and updates such as California closets in each bedroom. A generous two-car garage provides ample storage. Unwind in the expansive bonus room, offering versatile options for an extra bedroom or entertainment area. Embrace the serenity of the outdoors with a deck tailor-made for entertaining family and friends. Enjoy the convenience and proximity to Uptown, South Park, Ballantyne, Matthews and I485....plus there is premier shopping destinations and restaurants at a nearby shopping plaza. Notable Items: Irrigation System, Water Heater 3 years old, Washer & Dryer 6 years, Stove is GAS & Oven is ELECTRIC.
Contact an agent
Home facts
- Year built:2001
- Listing ID #:4309066
- Updated:February 26, 2026 at 08:15 AM
Rooms and interior
- Bedrooms:4
- Total bathrooms:3
- Full bathrooms:2
- Half bathrooms:1
- Living area:2,514 sq. ft.
Heating and cooling
- Heating:Forced Air
Structure and exterior
- Year built:2001
- Building area:2,514 sq. ft.
- Lot area:0.19 Acres
Schools
- High school:South Mecklenburg
- Elementary school:Olde Providence
Utilities
- Sewer:Public Sewer
Finances and disclosures
- Price:$675,000
- Price per sq. ft.:$268.5
New listings near 7220 Rea Croft Drive
- New
 $535,000Active2 beds 2 baths1,710 sq. ft.
$535,000Active2 beds 2 baths1,710 sq. ft.1300 Reece Road #520, Charlotte, NC 28209
MLS# 4350714Listed by: FATHOM REALTY NC LLC - New
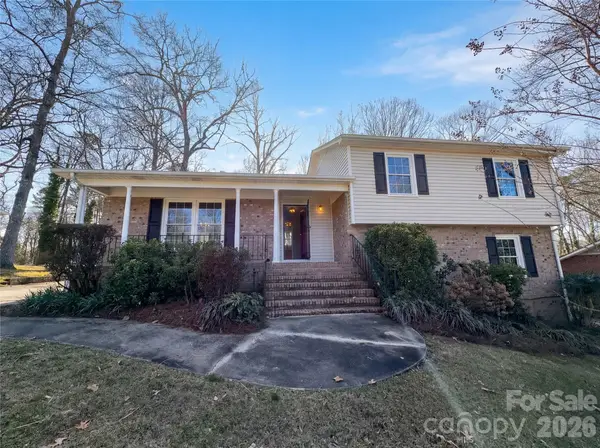 $390,000Active4 beds 3 baths1,920 sq. ft.
$390,000Active4 beds 3 baths1,920 sq. ft.7700 Meadowdale Lane, Charlotte, NC 28212
MLS# 4351088Listed by: OPENDOOR BROKERAGE LLC - New
 $50,000Active0.26 Acres
$50,000Active0.26 Acres00 Madrid Street, Charlotte, NC 28216
MLS# 4351157Listed by: NORTHGROUP REAL ESTATE LLC - Coming SoonOpen Sat, 1 to 3pm
 $415,000Coming Soon2 beds 3 baths
$415,000Coming Soon2 beds 3 baths11712 Fiddlers Roof Lane, Charlotte, NC 28277
MLS# 4351161Listed by: KELLER WILLIAMS SELECT - New
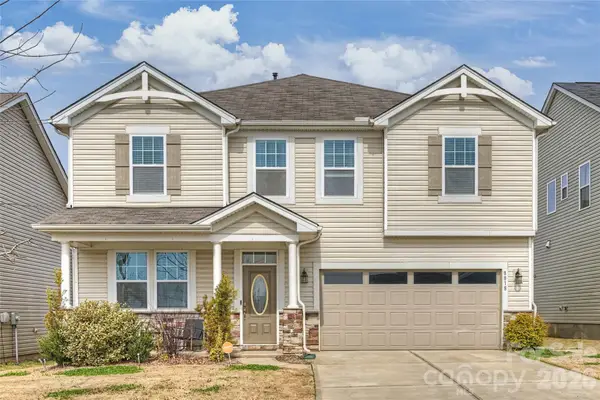 $549,900Active4 beds 4 baths3,430 sq. ft.
$549,900Active4 beds 4 baths3,430 sq. ft.8818 Addingham Drive, Charlotte, NC 28269
MLS# 4351162Listed by: KELLER WILLIAMS LAKE NORMAN - Coming Soon
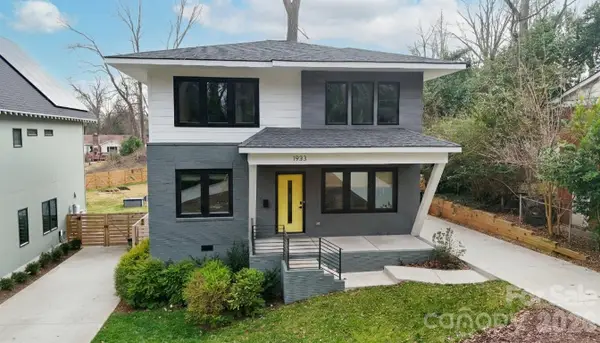 $649,000Coming Soon4 beds 3 baths
$649,000Coming Soon4 beds 3 baths1933 St Paul Street, Charlotte, NC 28216
MLS# 4349995Listed by: EXP REALTY LLC BALLANTYNE - Coming Soon
 $825,000Coming Soon3 beds 3 baths
$825,000Coming Soon3 beds 3 baths14021 Little Spring Court, Charlotte, NC 28278
MLS# 4350247Listed by: PREMIER SOTHEBY'S INTERNATIONAL REALTY - Coming Soon
 $735,000Coming Soon5 beds 4 baths
$735,000Coming Soon5 beds 4 baths9927 Daufuskie Drive, Charlotte, NC 28278
MLS# 4350655Listed by: EXP REALTY LLC BALLANTYNE - New
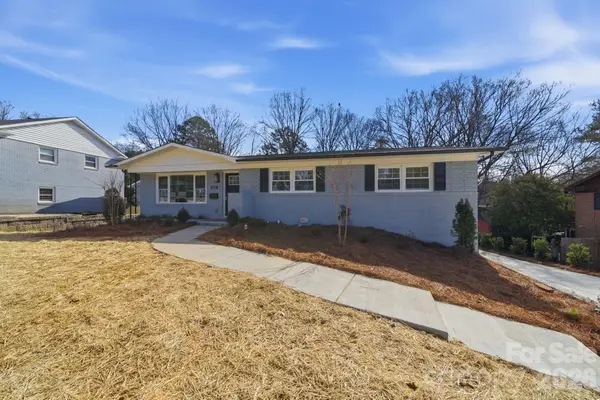 $680,000Active5 beds 3 baths2,554 sq. ft.
$680,000Active5 beds 3 baths2,554 sq. ft.6521 Highwood Place, Charlotte, NC 28210
MLS# 4351020Listed by: EXP REALTY LLC BALLANTYNE - Coming SoonOpen Sat, 11am to 1pm
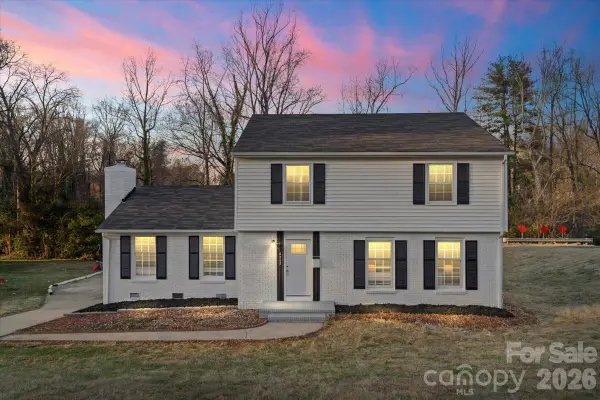 $380,000Coming Soon4 beds 3 baths
$380,000Coming Soon4 beds 3 baths6713 Somersworth Drive, Charlotte, NC 28215
MLS# 4349510Listed by: COLDWELL BANKER REALTY

