7322 Dulnian Way, Charlotte, NC 28278
Local realty services provided by:Better Homes and Gardens Real Estate Heritage
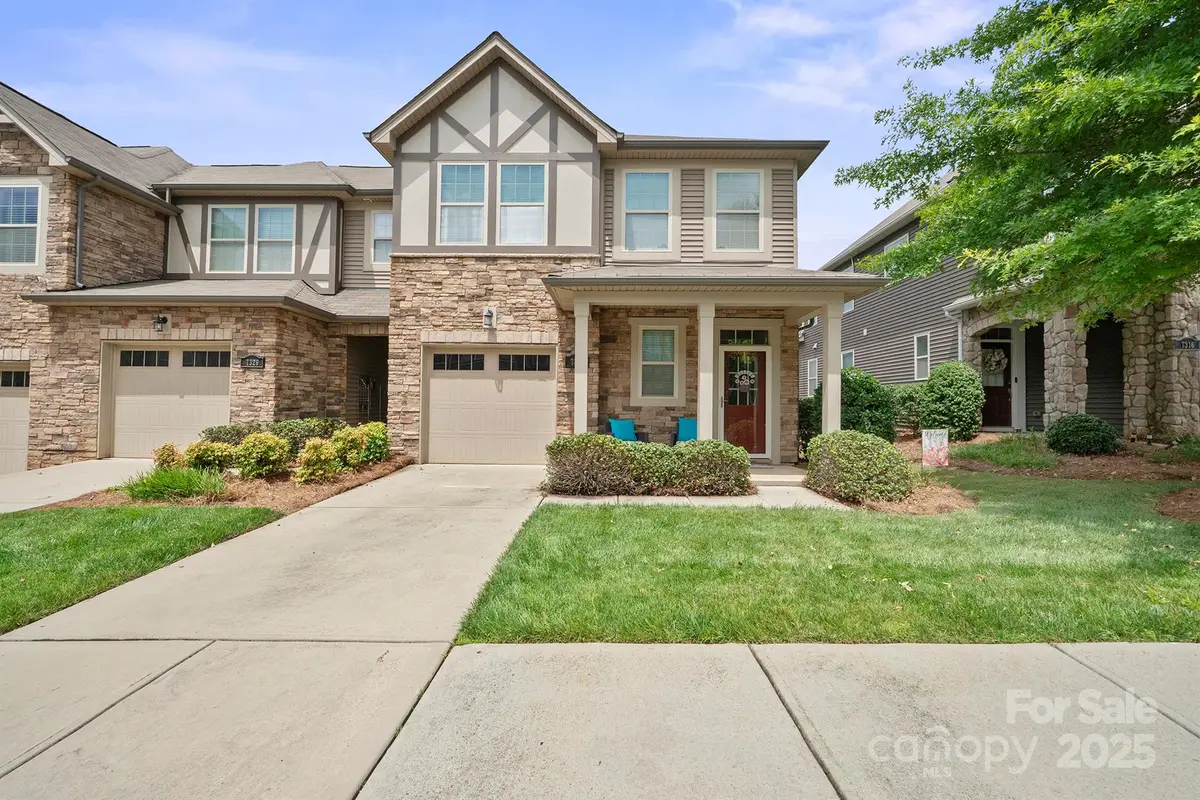
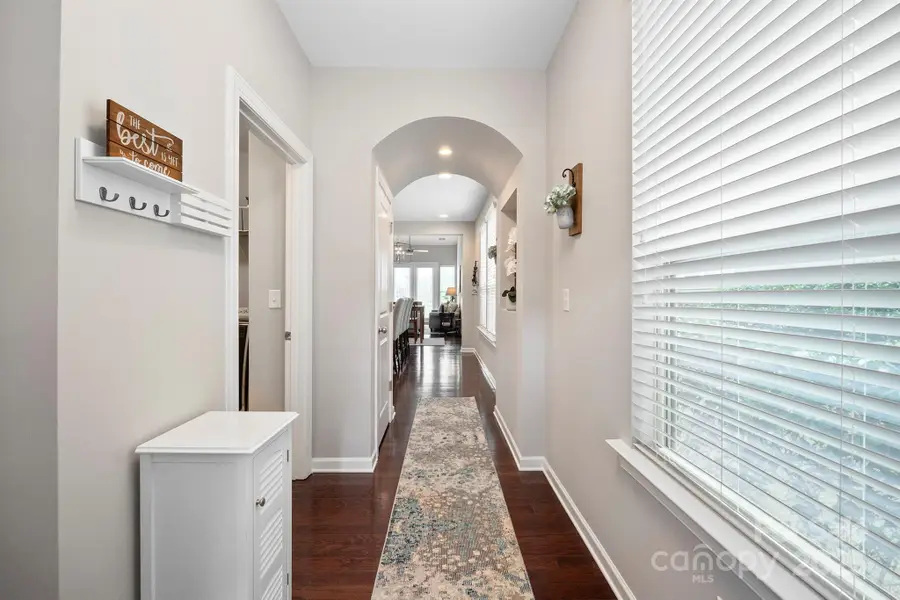
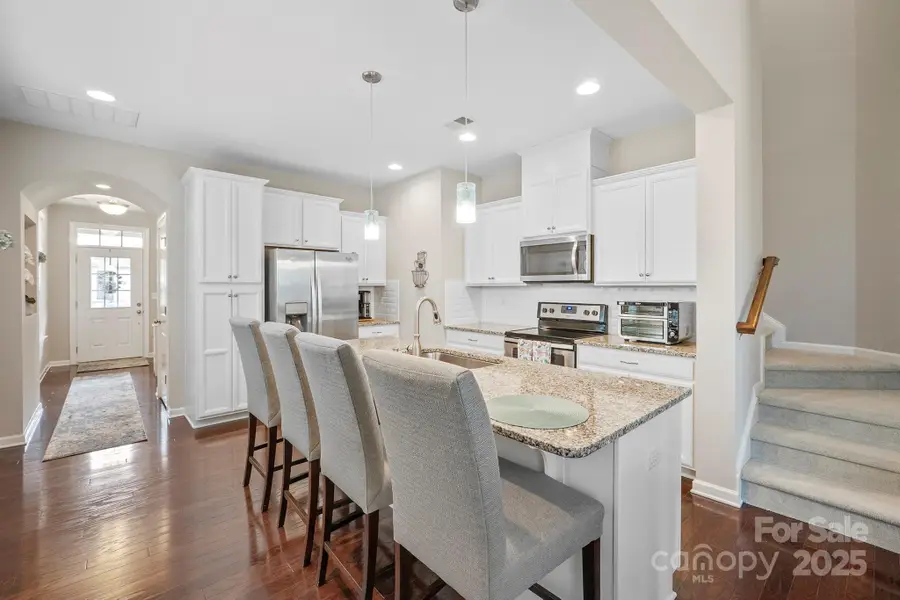
Listed by:wanda holsclaw
Office:northgroup real estate llc.
MLS#:4272540
Source:CH
7322 Dulnian Way,Charlotte, NC 28278
$390,000
- 3 Beds
- 3 Baths
- 1,840 sq. ft.
- Townhouse
- Active
Price summary
- Price:$390,000
- Price per sq. ft.:$211.96
- Monthly HOA dues:$275
About this home
$20,000 IN LENDER ASSISTANCE W/PREFERRED LENDER WITH NO PMI AND 100% FINANCING. Stunning, well-appointed end unit townhome. The designer touches & modern features make it an attractive & comfortable living space. The kitchen stands out w/granite countertops, stainless steel appliances, a tiled backsplash w/white cabinets. The arched entry way leading into the kitchen & dining areas add unique & stylish elements. The spacious great room w/a vaulted ceiling creates a cozy & inviting atmosphere that opens to a back patio for outdoor enjoyment. Luxurious primary bedroom w/en-suite bathroom that includes a frameless glass & tile surround shower, garden tub & dual vanity connecting to a walk-in closet. Upstairs is a loft w/fireplace, computer niche, 2 add'l bedrooms, bathroom, & wonderful storage area for keeping the home organized. Amenities include an outdoor pool, clubhouse, dog park, playground & recreation area plus so much more. Easy access to I-485 for a short commute to Uptown.
Contact an agent
Home facts
- Year built:2016
- Listing Id #:4272540
- Updated:August 07, 2025 at 10:12 PM
Rooms and interior
- Bedrooms:3
- Total bathrooms:3
- Full bathrooms:2
- Half bathrooms:1
- Living area:1,840 sq. ft.
Heating and cooling
- Heating:Forced Air, Natural Gas
Structure and exterior
- Year built:2016
- Building area:1,840 sq. ft.
Schools
- High school:Olympic
- Elementary school:Berewick
Utilities
- Sewer:Public Sewer
Finances and disclosures
- Price:$390,000
- Price per sq. ft.:$211.96
New listings near 7322 Dulnian Way
- New
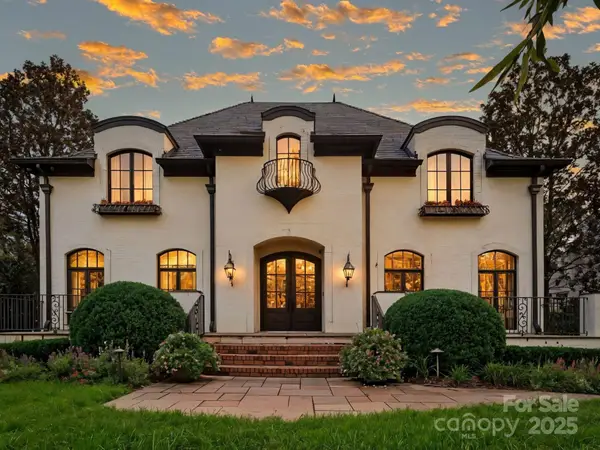 $4,450,000Active5 beds 7 baths6,730 sq. ft.
$4,450,000Active5 beds 7 baths6,730 sq. ft.1610 Twiford Place, Charlotte, NC 28207
MLS# 4290652Listed by: CORCORAN HM PROPERTIES - Coming SoonOpen Sat, 10am to 2pm
 $2,200,000Coming Soon4 beds 4 baths
$2,200,000Coming Soon4 beds 4 baths2119 Dilworth Road E, Charlotte, NC 28203
MLS# 4291545Listed by: HELEN ADAMS REALTY - New
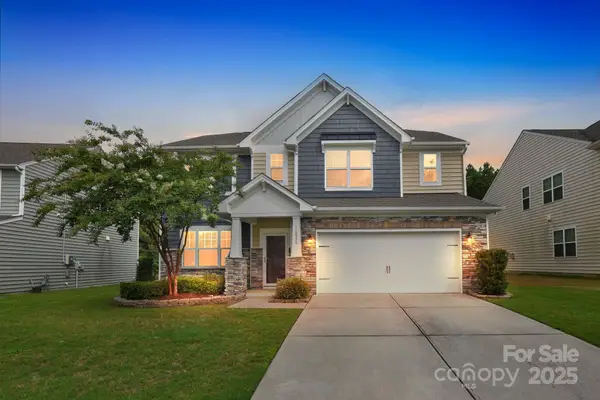 $499,000Active4 beds 3 baths2,783 sq. ft.
$499,000Active4 beds 3 baths2,783 sq. ft.16050 Hammersmith Farm Drive, Charlotte, NC 28273
MLS# 4291929Listed by: ALARCA REALTY, LLC - Open Sat, 1 to 3pmNew
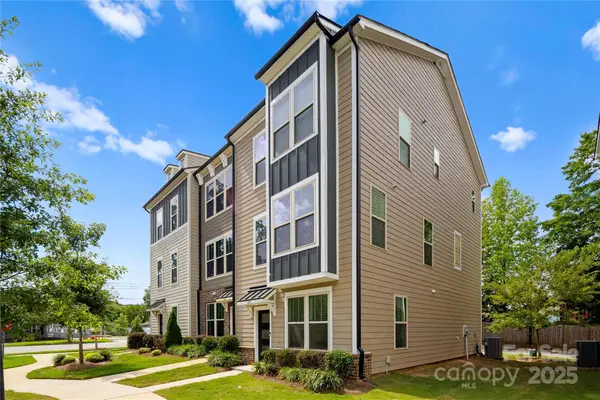 $549,000Active4 beds 4 baths2,036 sq. ft.
$549,000Active4 beds 4 baths2,036 sq. ft.236 Judson Avenue, Charlotte, NC 28208
MLS# 4292139Listed by: SAVVY + CO REAL ESTATE - New
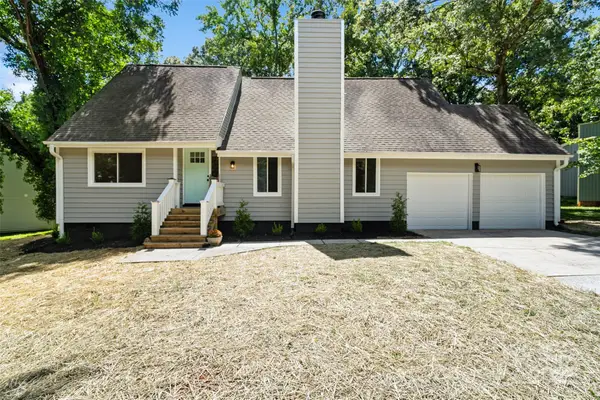 $639,900Active3 beds 3 baths2,030 sq. ft.
$639,900Active3 beds 3 baths2,030 sq. ft.9514 Fairway Ridge Road, Charlotte, NC 28277
MLS# 4292162Listed by: NORTHGROUP REAL ESTATE LLC - New
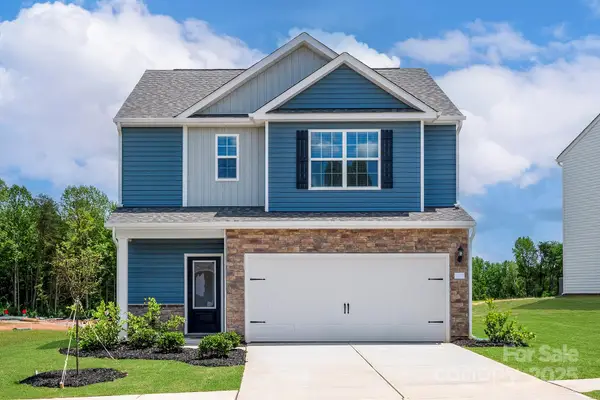 $411,900Active3 beds 3 baths1,700 sq. ft.
$411,900Active3 beds 3 baths1,700 sq. ft.7124 Jerimoth Drive, Charlotte, NC 28215
MLS# 4292246Listed by: LGI HOMES NC LLC - New
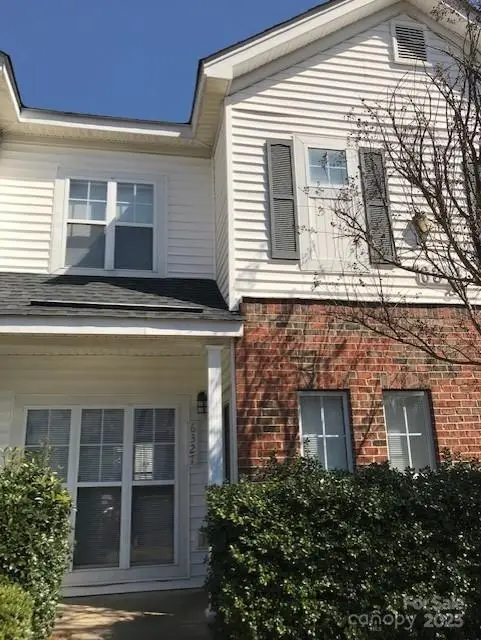 $220,000Active2 beds 3 baths1,120 sq. ft.
$220,000Active2 beds 3 baths1,120 sq. ft.6327 Mallard View Lane, Charlotte, NC 28269
MLS# 4292257Listed by: LYRUBEC PROPERTIES LLC 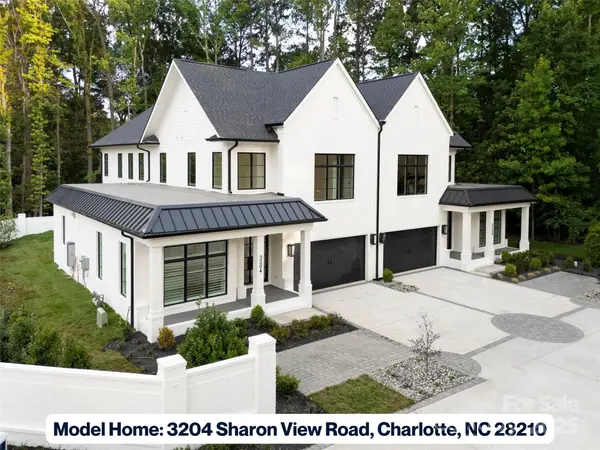 $1,825,000Active4 beds 5 baths3,877 sq. ft.
$1,825,000Active4 beds 5 baths3,877 sq. ft.5031 Gilchrist Road #1A, Charlotte, NC 28211
MLS# 4244515Listed by: DICKENS MITCHENER & ASSOCIATES INC $1,875,000Active4 beds 5 baths3,877 sq. ft.
$1,875,000Active4 beds 5 baths3,877 sq. ft.5035 Gilchrist Road #1B, Charlotte, NC 28211
MLS# 4244531Listed by: DICKENS MITCHENER & ASSOCIATES INC- New
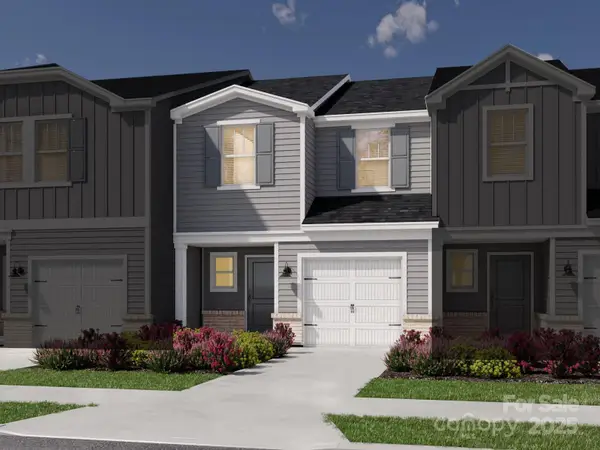 $325,880Active3 beds 3 baths1,376 sq. ft.
$325,880Active3 beds 3 baths1,376 sq. ft.4139 Summit Woods Drive, Charlotte, NC 28216
MLS# 4282386Listed by: MERITAGE HOMES OF THE CAROLINAS
